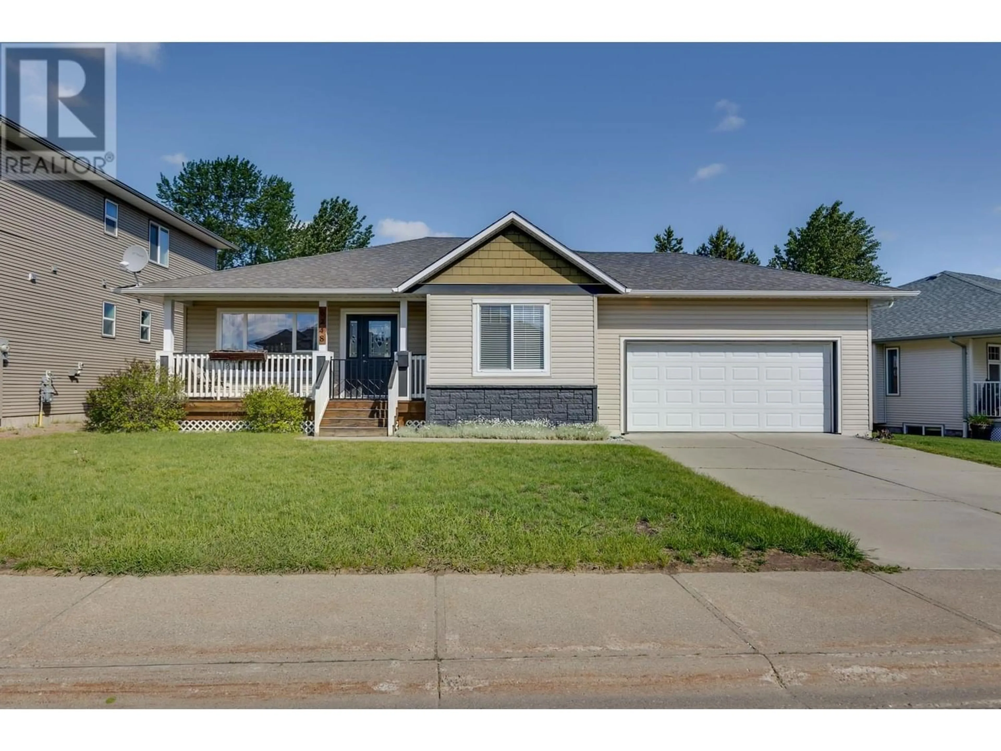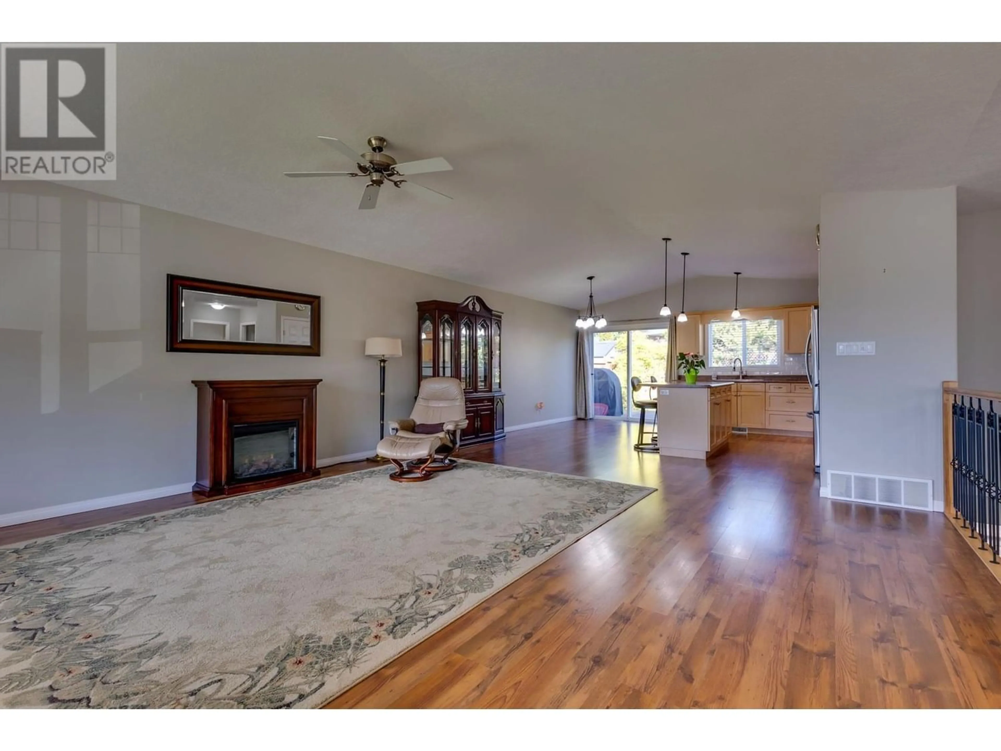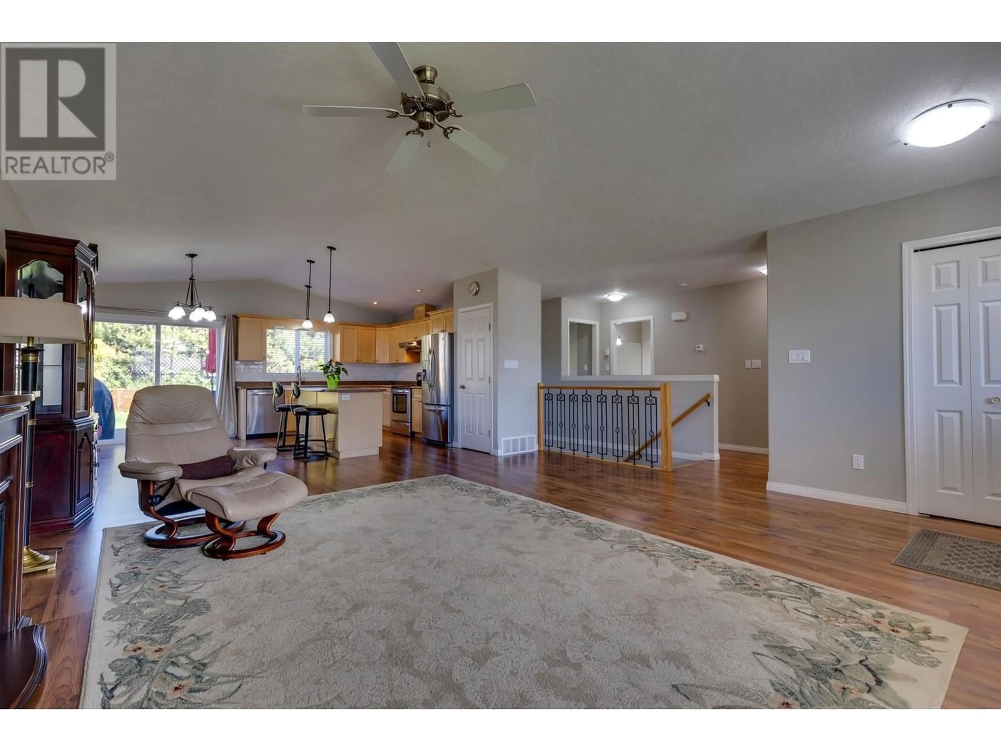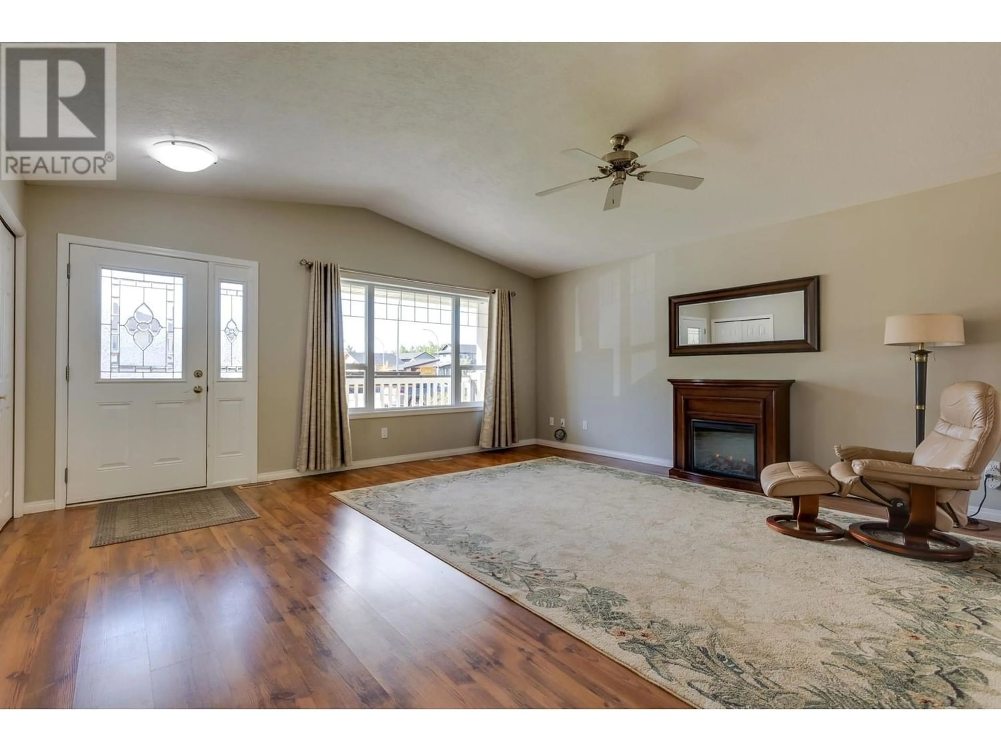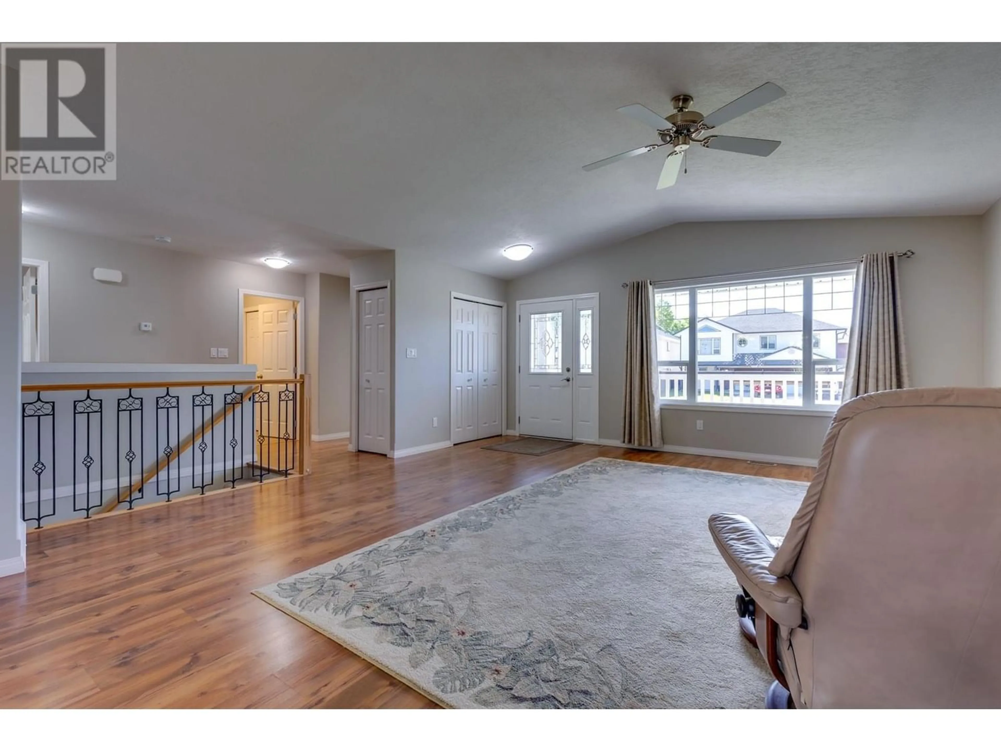6248 W MONTEREY ROAD, Prince George, British Columbia V2K5G7
Contact us about this property
Highlights
Estimated ValueThis is the price Wahi expects this property to sell for.
The calculation is powered by our Instant Home Value Estimate, which uses current market and property price trends to estimate your home’s value with a 90% accuracy rate.Not available
Price/Sqft$441/sqft
Est. Mortgage$2,533/mo
Tax Amount ()-
Days On Market198 days
Description
Fantastic rancher/bungalow offers 2 large bedrooms on the main floor w/ primary bdrm spacious ensuite, walkin shower, WIC, open living concept, lovely modern colours, spacious kitchen has SS appliances, maple cabinets and centre island, dining off kitchen with patio doors to back deck. The laundry on the main and access to the mudroom with garage entrance. The basement is Styrofoam block with inside walls already drywalled and plumped for a bathroom. Opportunity to design/finish as you wish. The roof 30 year shingles and R 40 insulation. Double car garage. Fully landscaped, fenced yard. All measurements are approx and should be verified by the Buyer if deemed important. (id:39198)
Property Details
Interior
Features
Main level Floor
Kitchen
12 ft ,2 in x 9 ftDining room
12 ft ,2 in x 9 ftPrimary Bedroom
13 ft ,1 in x 12 ftBedroom 2
13 ft x 12 ftExterior
Parking
Garage spaces 2
Garage type Garage
Other parking spaces 0
Total parking spaces 2

