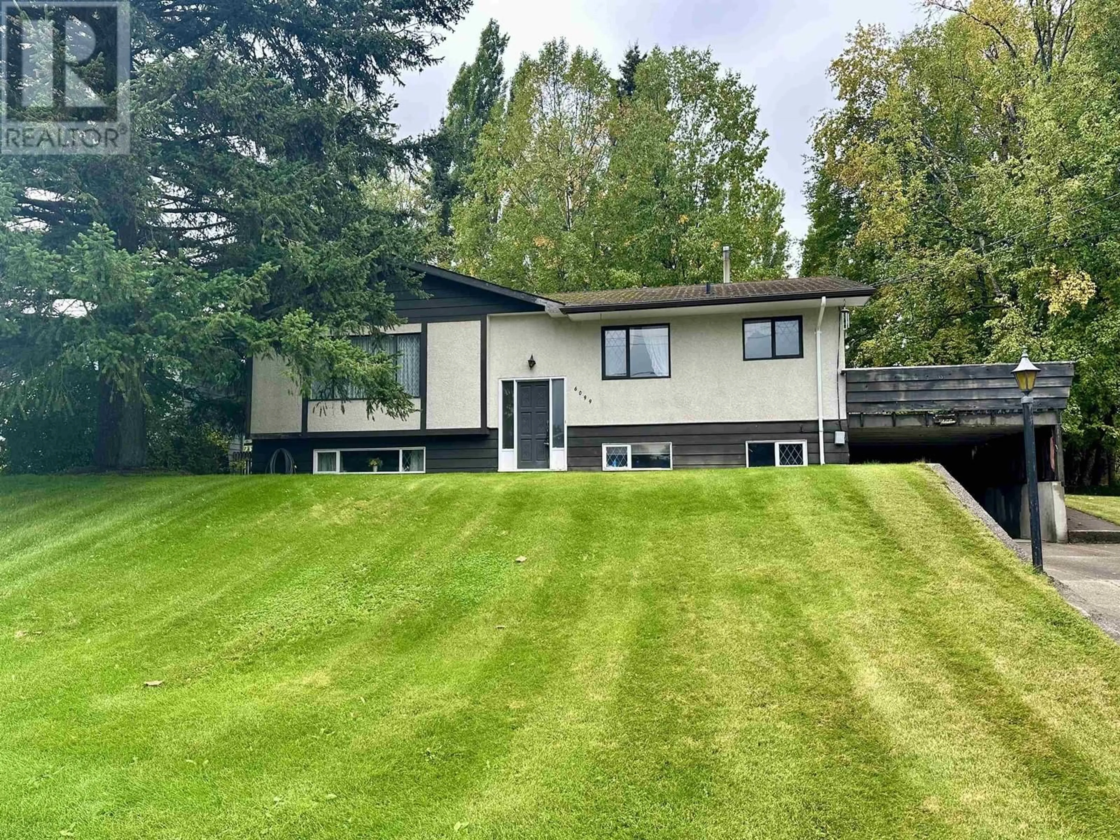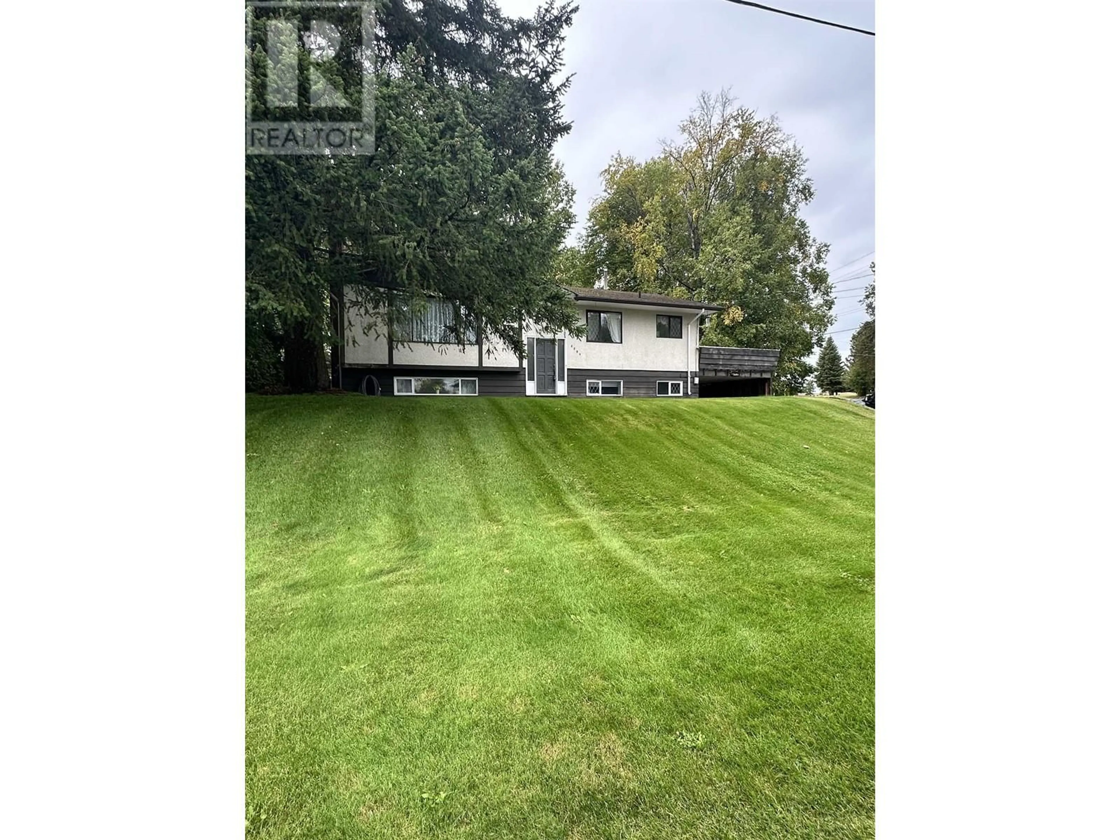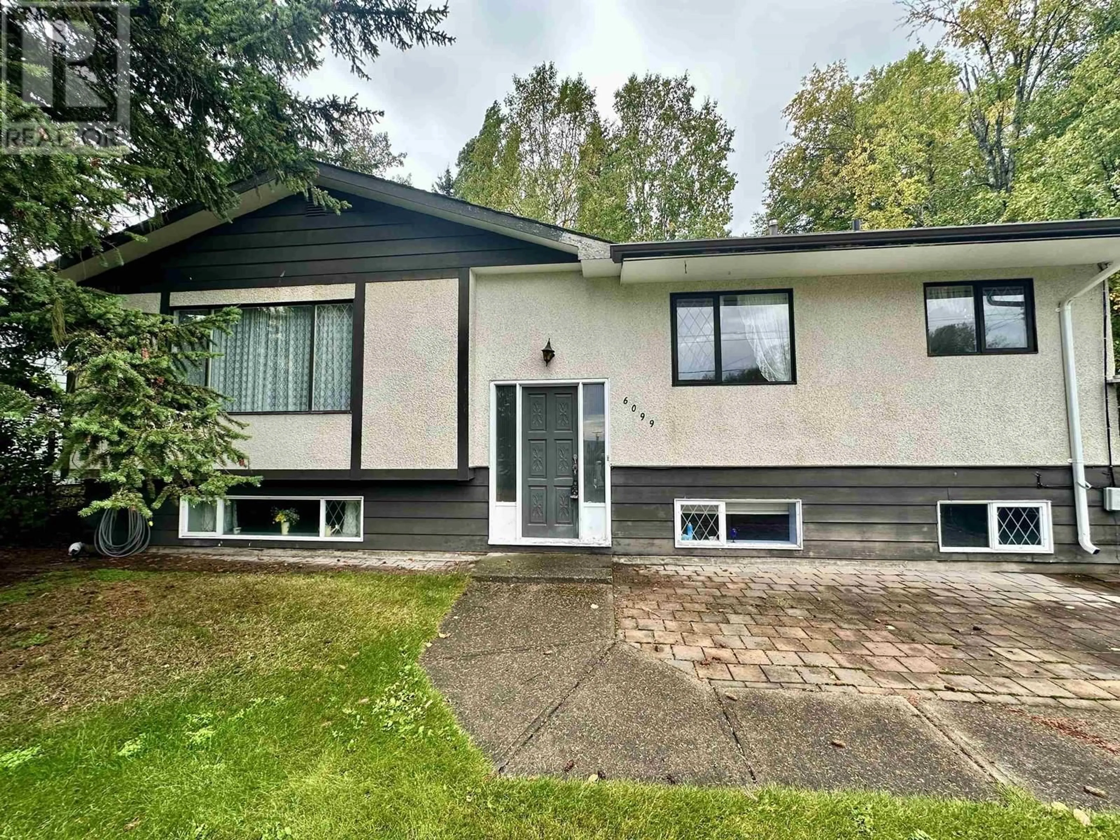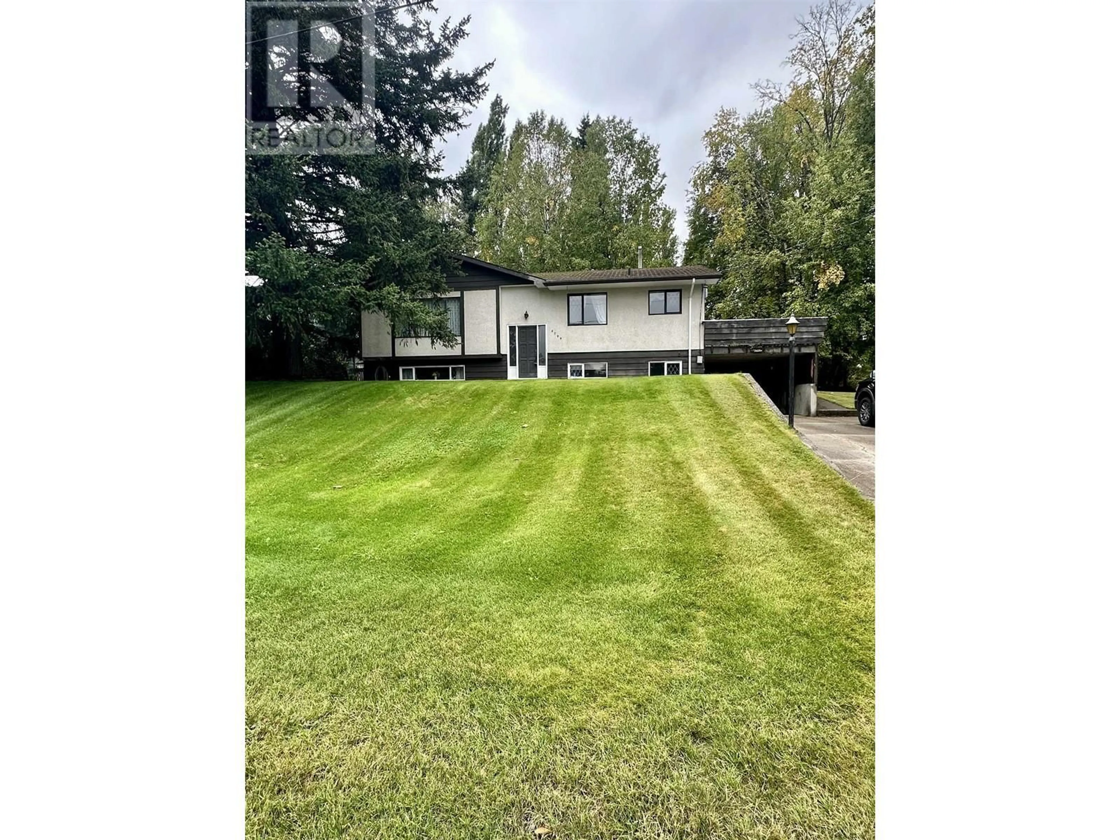6099 MONTGOMERY CRESCENT, Prince George, British Columbia V2K2E3
Contact us about this property
Highlights
Estimated ValueThis is the price Wahi expects this property to sell for.
The calculation is powered by our Instant Home Value Estimate, which uses current market and property price trends to estimate your home’s value with a 90% accuracy rate.Not available
Price/Sqft$191/sqft
Est. Mortgage$1,804/mo
Tax Amount ()-
Days On Market120 days
Description
6099 Montgomery Crescent is an excellent family with the best price per/sqft in the neighbourhood! The main floor features a great sized kitchen, and dining area, and large living room with cozy brick fireplace. Additionally the main features primary bedroom, along with 2 additional bedrooms. In the basement find an additional bedroom, large rec room with second living area/office space, workshop, laundry room, and plenty of storage. Outside basement entry would easily convert this single family dwelling into a home with 2 separate suites. In the desirable Hart Highway, you are close to schools, bus stops, and shopping. Bring your aspirations to update this excellent family home back to its glory! Some measurements taken from BC Assessment, buyer to verify if deemed important. (id:39198)
Property Details
Interior
Features
Basement Floor
Bedroom 4
7 ft x 11 ftLaundry room
18 ft x 11 ftFlex Space
21 ft ,1 in x 11 ftWorkshop
11 ft x 9 ftProperty History
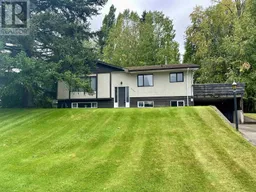 34
34
