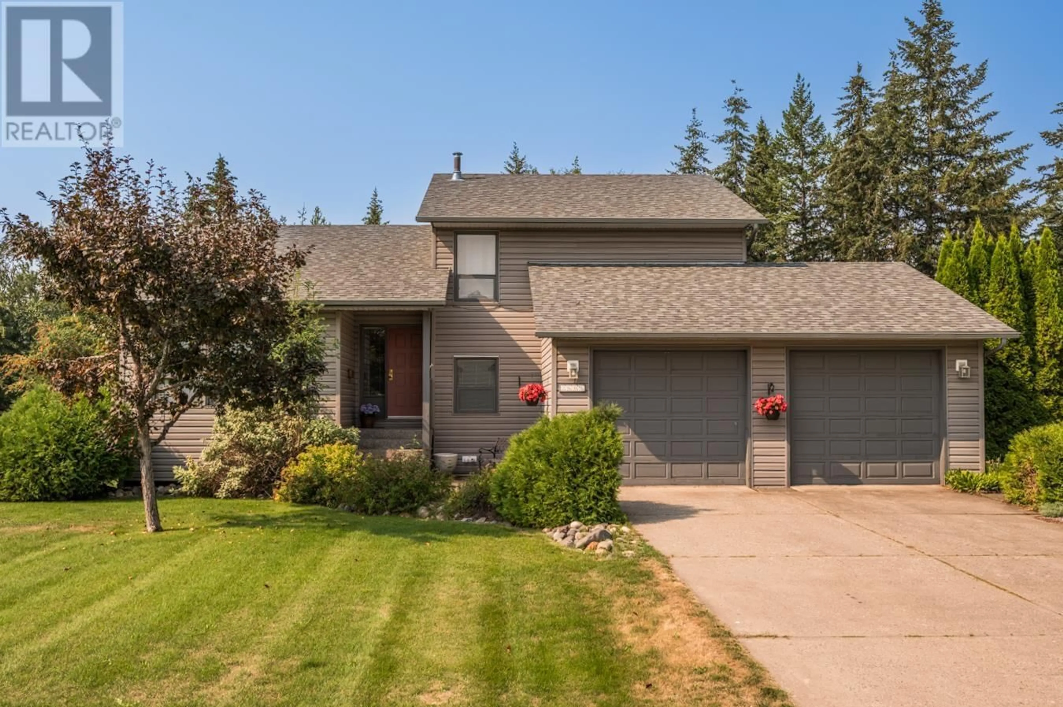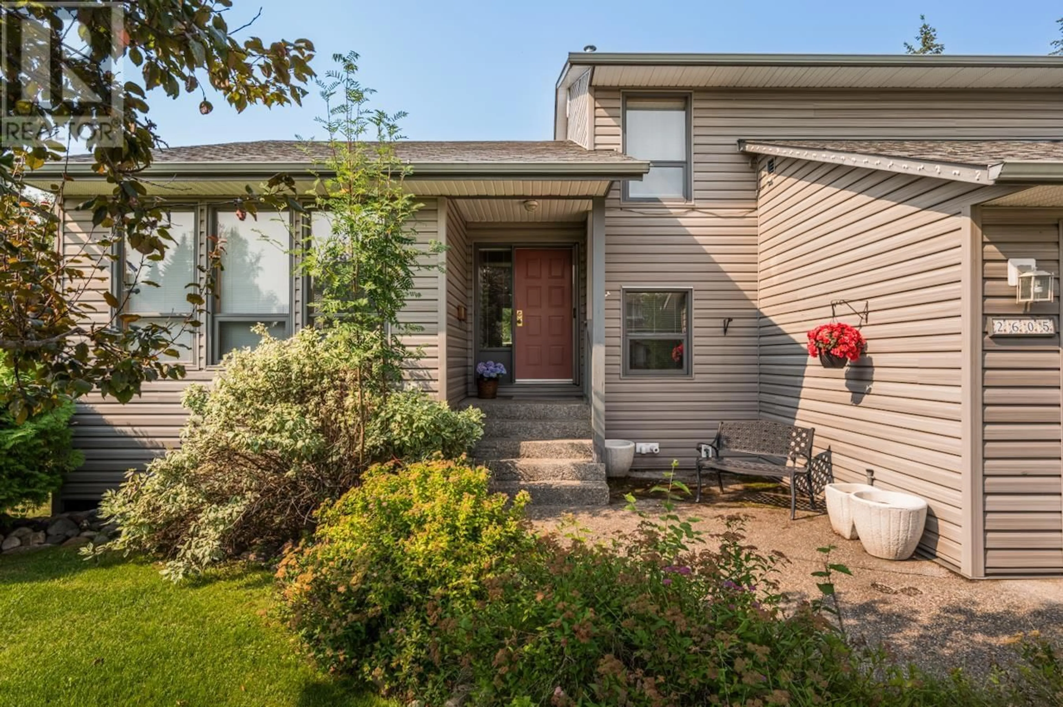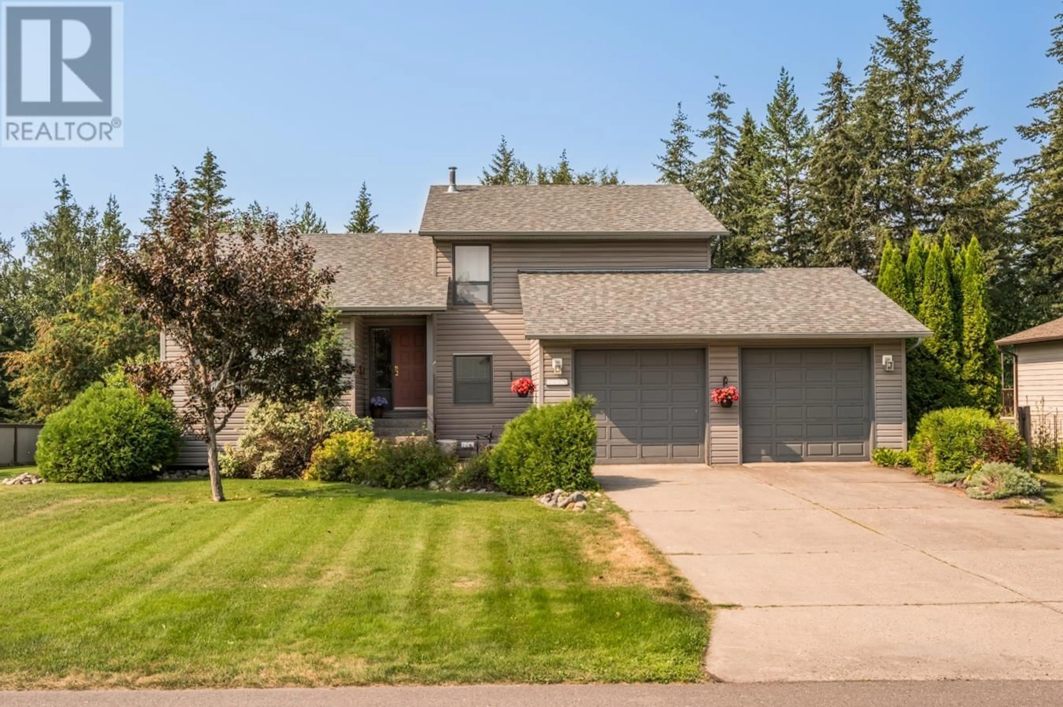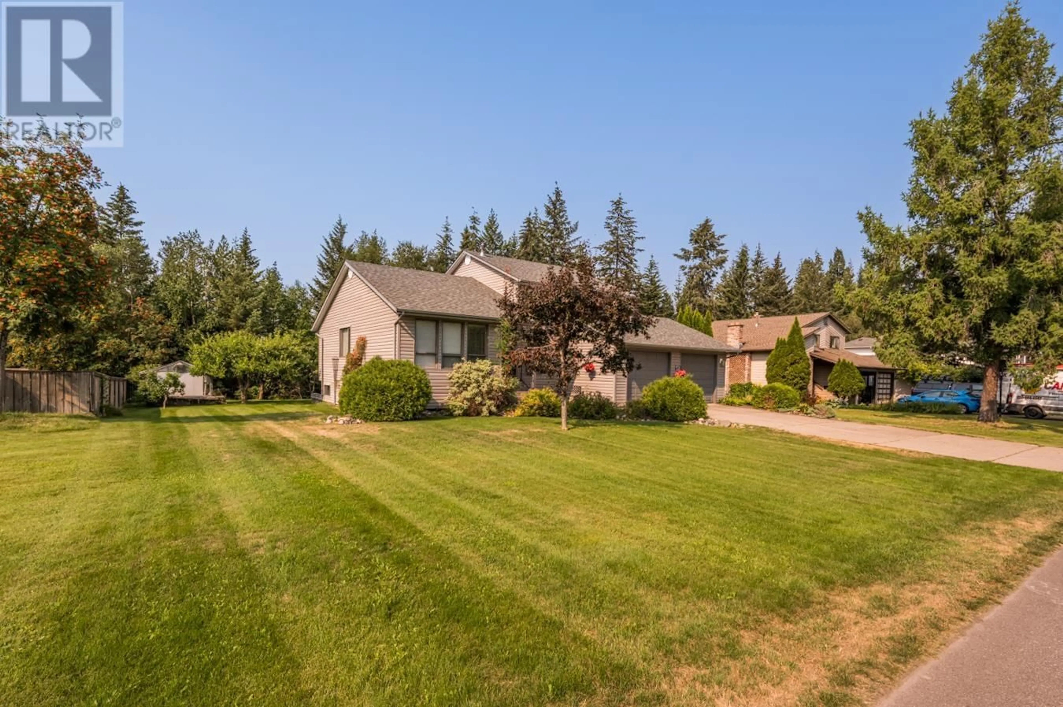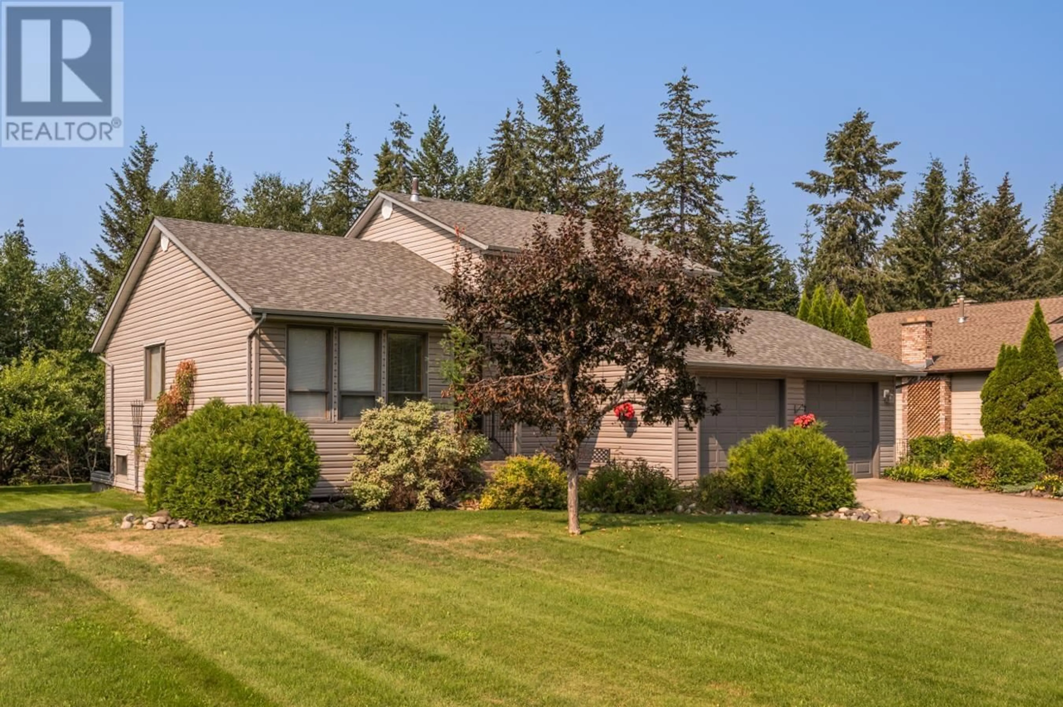2605 RIDGEVIEW DRIVE, Prince George, British Columbia V2K4C8
Contact us about this property
Highlights
Estimated ValueThis is the price Wahi expects this property to sell for.
The calculation is powered by our Instant Home Value Estimate, which uses current market and property price trends to estimate your home’s value with a 90% accuracy rate.Not available
Price/Sqft$220/sqft
Est. Mortgage$2,490/mo
Tax Amount ()-
Days On Market48 days
Description
A warm and inviting, 5 level split that enjoys a spectacular setting with seamless indoor outdoor living, expansive multi level deck, sunny backyard, lovely views of greenspace and an easy few steps to the trail system. Features: vaulted ceilings; bright kit with EA, SGD to the deck; 3rd level FR with gas FP & a 2nd access to the deck, laundry area & half bath off the gar entrance; 4th level has the rec room, stor room (previously a dark room), cold room, workshop & OBE; 5th level is unfinished; underground sprinkler system; 22x25' gar. Incl: F, S, DW, W & D, blinds, BI vac, gar door openers. Roof 2021, HWT 2017, furnace 2013, siding 2008. A family friendly home well located in a vibrant neighbourhood & within an easy walk to nearby schools, parks, the Hart Ski Hill & shopping. (id:39198)
Property Details
Interior
Features
Basement Floor
Recreational, Games room
12 ft ,1 in x 19 ft ,4 inHobby room
7 ft ,5 in x 13 ftCold room
5 ft ,1 in x 14 ft ,6 inWorkshop
7 ft ,6 in x 13 ft ,5 inExterior
Parking
Garage spaces 2
Garage type Garage
Other parking spaces 0
Total parking spaces 2
Property History
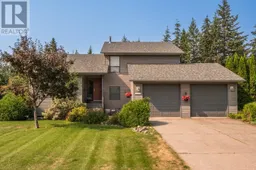 37
37
