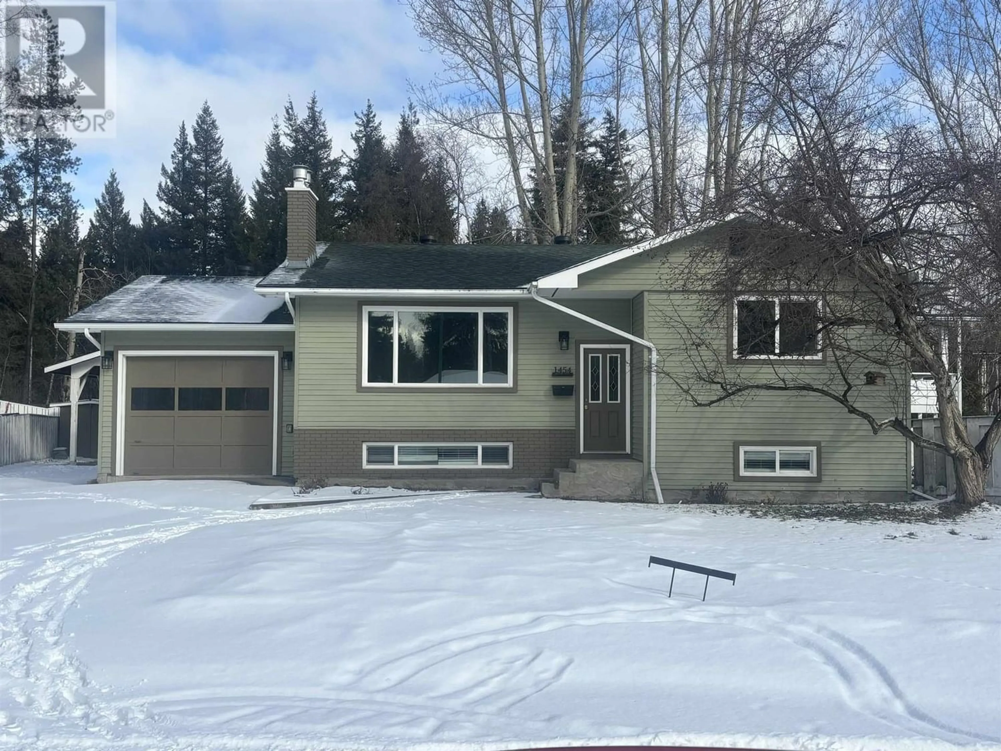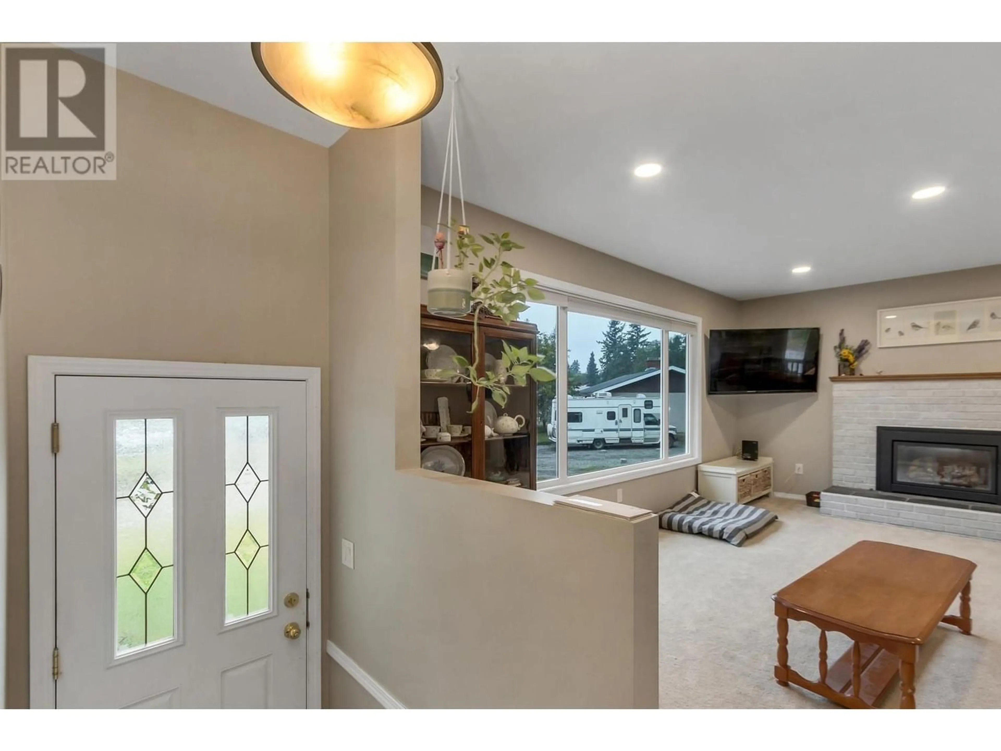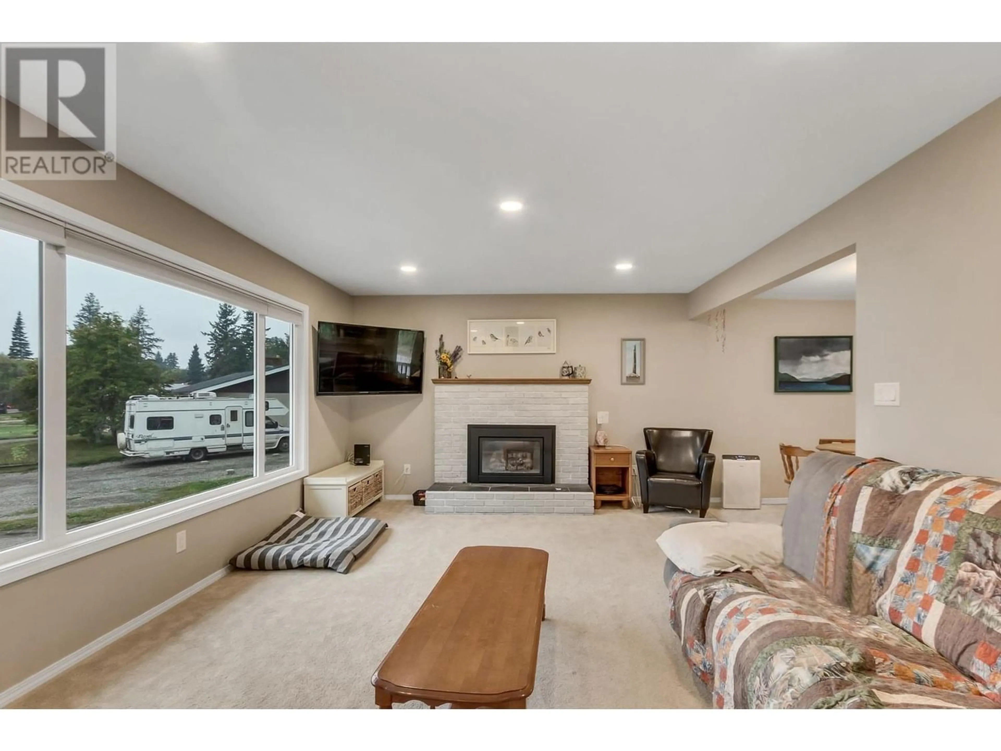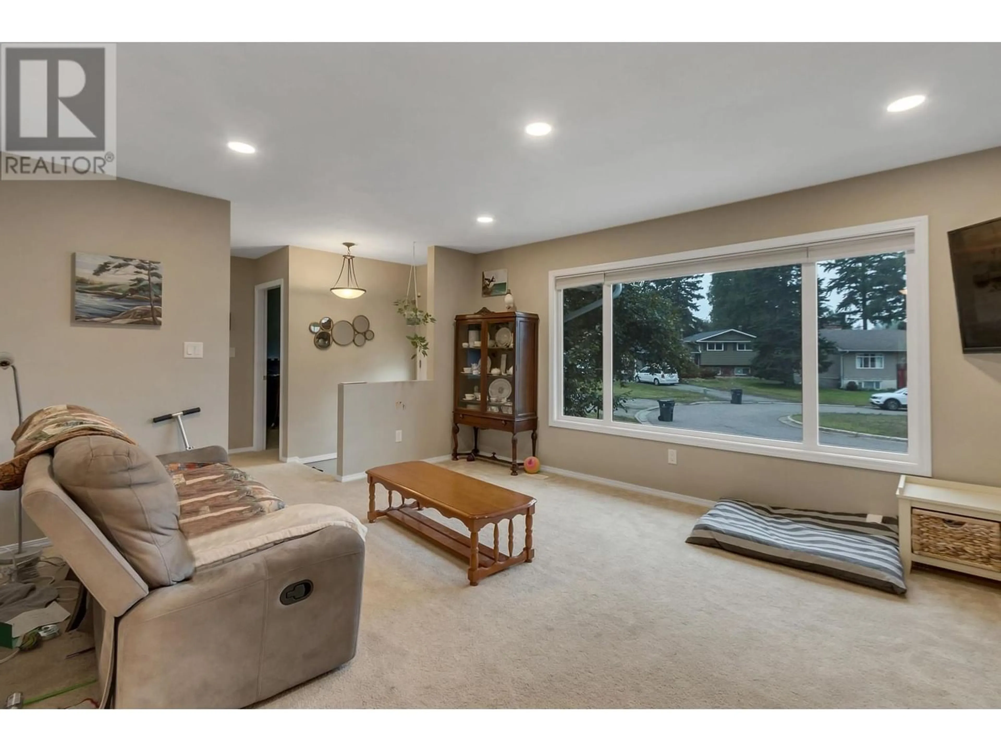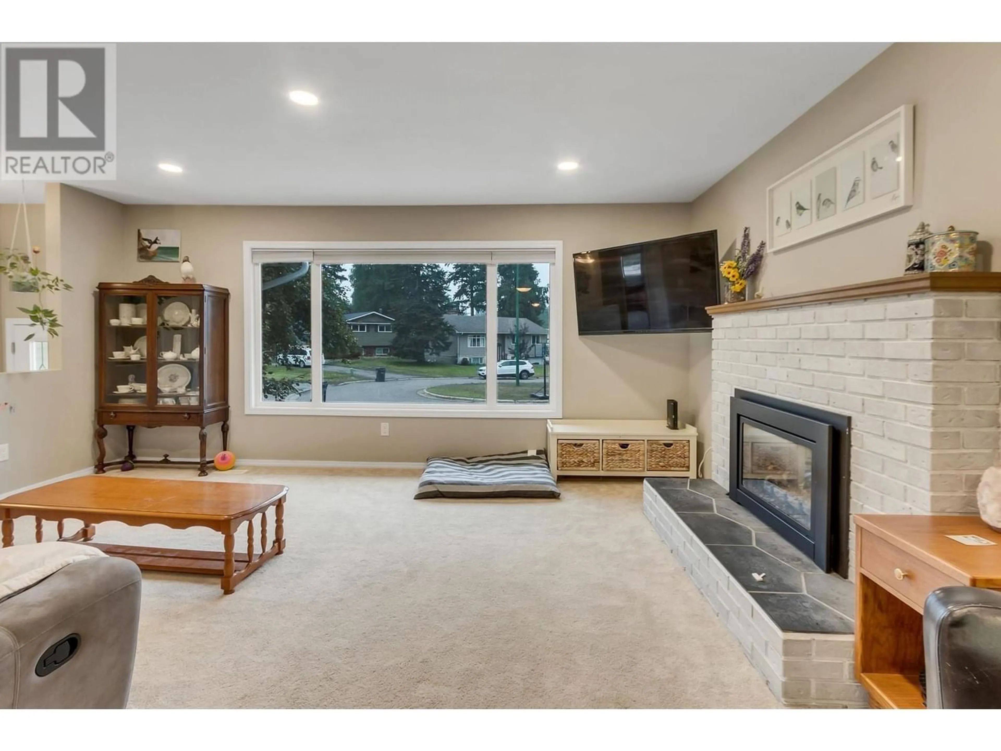1454 BUCHANAN AVENUE, Prince George, British Columbia V2L4R2
Contact us about this property
Highlights
Estimated ValueThis is the price Wahi expects this property to sell for.
The calculation is powered by our Instant Home Value Estimate, which uses current market and property price trends to estimate your home’s value with a 90% accuracy rate.Not available
Price/Sqft$202/sqft
Est. Mortgage$1,954/mo
Tax Amount ()-
Days On Market299 days
Description
Nestled at the quiet cul-de-sac's end, close to shopping, restaurants, golf course . This 4 bed/2 bath charming home with street appeal awaits your personal touch. A spacious kitchen ensures easy meal prep with ample storage. Upstairs unveils 2 beds/1 bath + Den, opening to a private 11x19 covered deck, ideal for relaxation. Enjoy added convenience with motion lighting in closets. Cozy up by the NG fireplace in the living area on chilly mornings. The lower level boasts a Rec room, another NG fireplace, a 3-piece bath, and 2 beds for your family or guests. The heated garage and RV parking under the detached carport add valuable versatility. Your dream home is ready – seize the opportunity! (id:39198)
Property Details
Interior
Features
Main level Floor
Living room
16 ft ,5 in x 12 ft ,1 inFoyer
5 ft ,9 in x 3 ft ,6 inPrimary Bedroom
9 ft ,1 in x 14 ft ,9 inBedroom 2
11 ft ,4 in x 8 ft ,5 in
