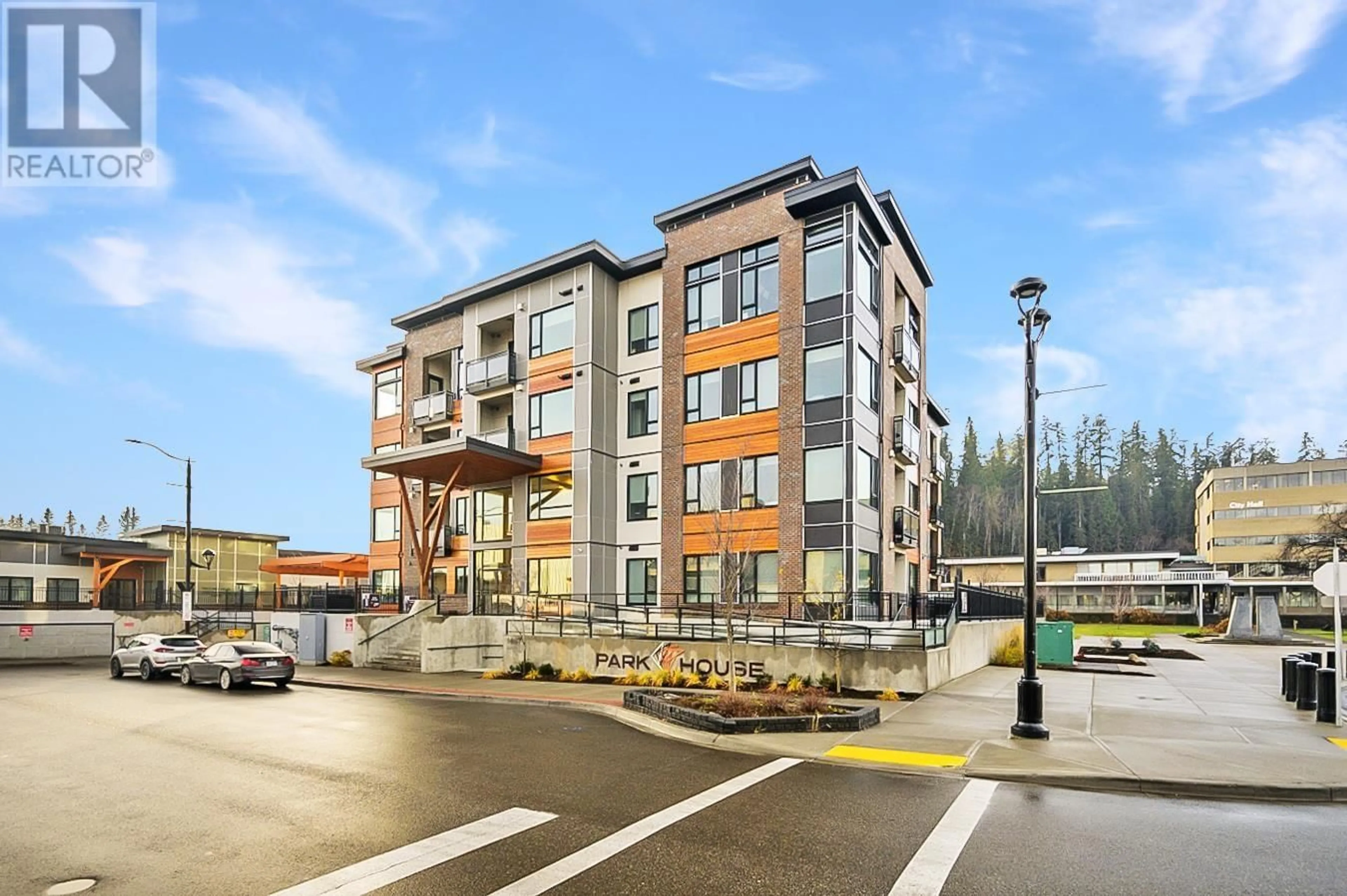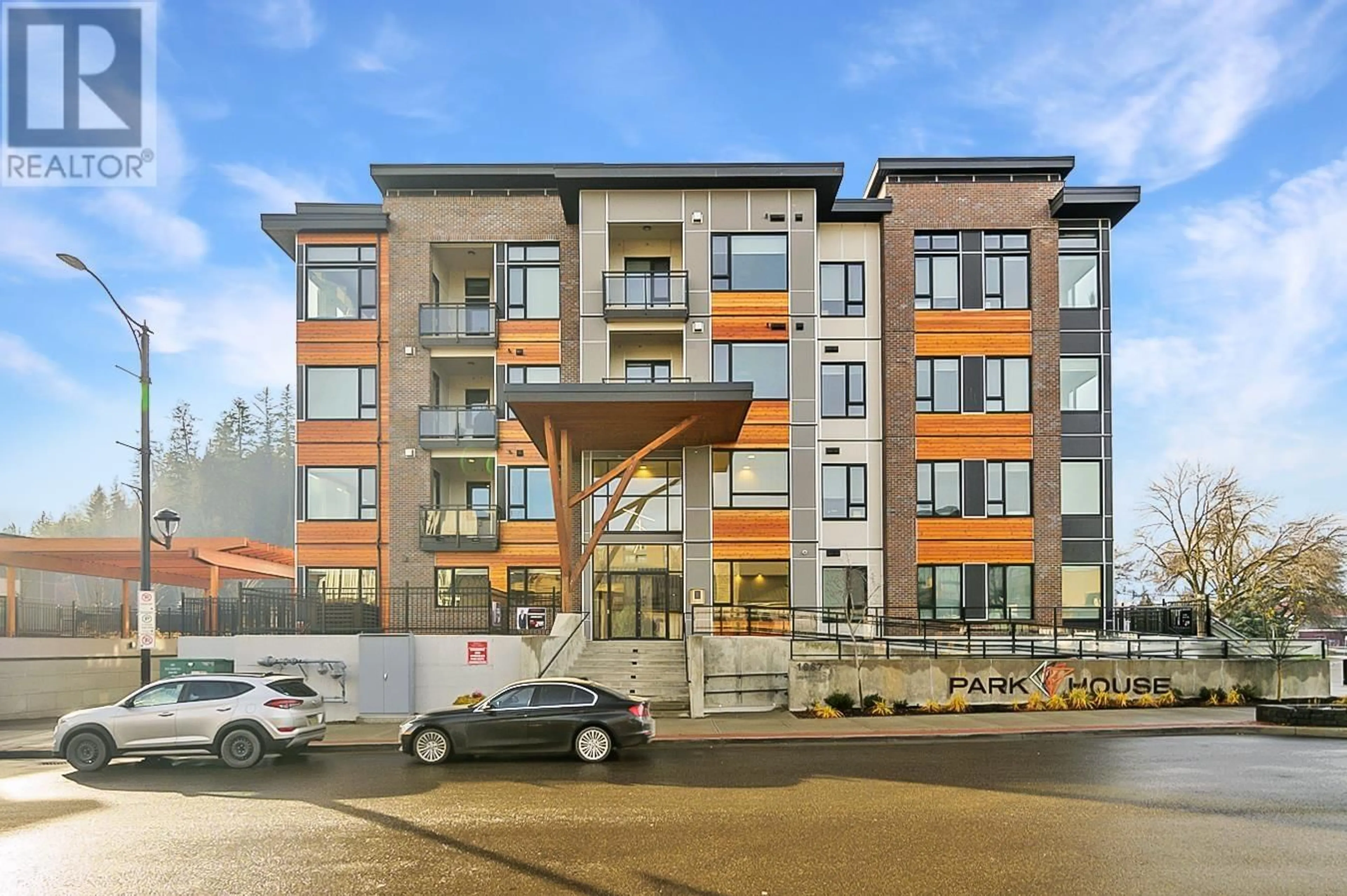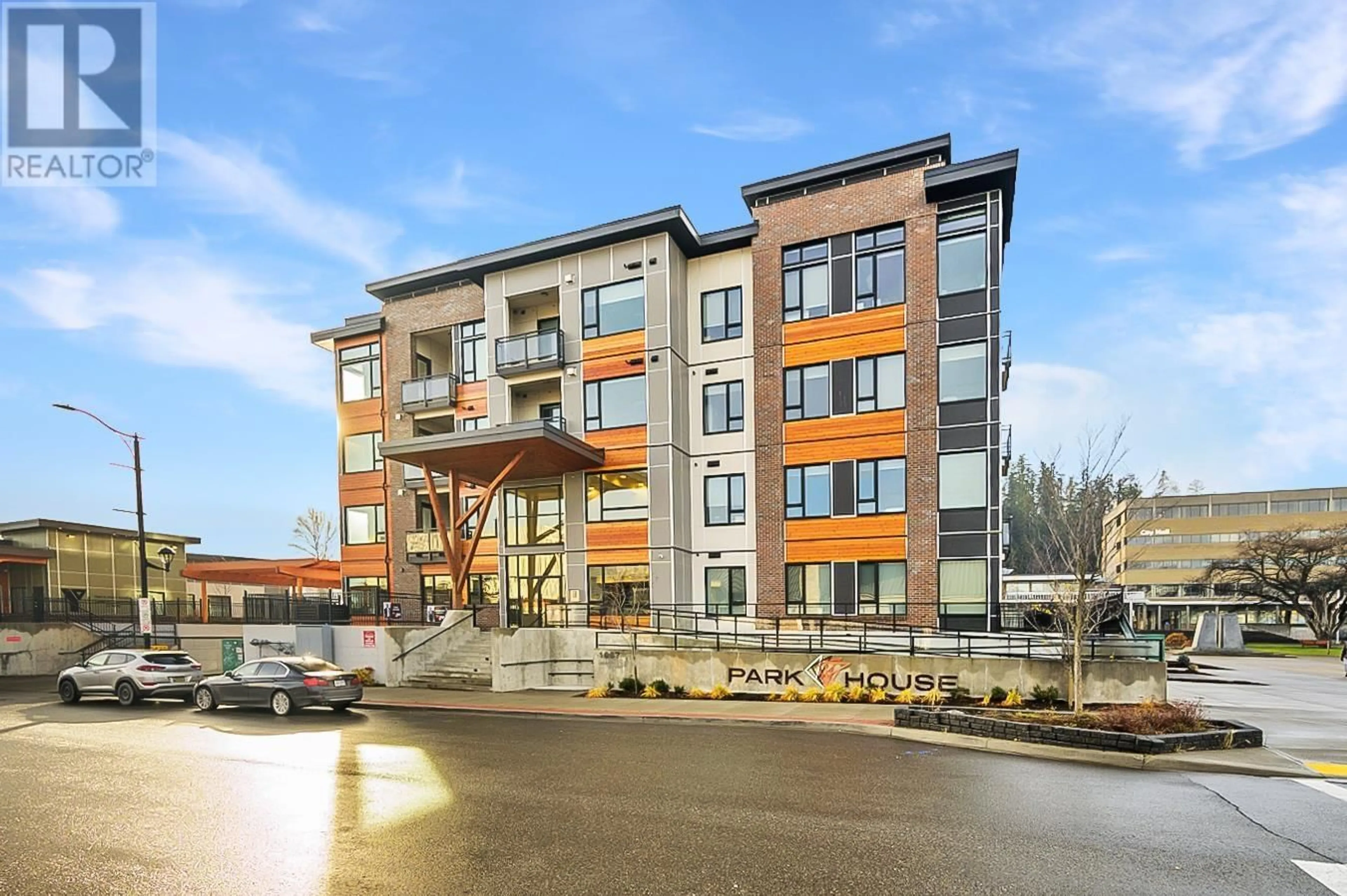404 1087 6TH AVENUE, Prince George, British Columbia V2L0E5
Contact us about this property
Highlights
Estimated ValueThis is the price Wahi expects this property to sell for.
The calculation is powered by our Instant Home Value Estimate, which uses current market and property price trends to estimate your home’s value with a 90% accuracy rate.Not available
Price/Sqft$492/sqft
Est. Mortgage$1,417/mo
Tax Amount ()-
Days On Market4 days
Description
* PREC - Personal Real Estate Corporation. 'PARK HOUSE', a stunning modern development. This bright, top floor one bedroom unit offers an open floor plan with a private balcony (with gas BBQ hook up), courtyard views and premium finishes - sleek countertops, laminate/tile flooring, gas fireplace and many more thoughtful details throughout. Other amenities include air conditioning, spacious 5 piece bathroom, an exercise centre and in suite laundry. Enjoy the convenience of your own underground parking stall and a storage locker, designed to complement your active lifestyle. Nestled in a prime central location, this condo puts you steps away from transportation, scenic walking and biking trails, trendy coffee shops, stores and restaurants. Live comfortably or invest wisely - either way, 'Park House' is the perfect choice for you! (id:39198)
Property Details
Interior
Features
Main level Floor
Kitchen
8 ft ,7 in x 17 ftLiving room
12 ft x 19 ft ,5 inBedroom 2
10 ft x 11 ftLaundry room
3 ft ,6 in x 3 ft ,6 inExterior
Features
Condo Details
Amenities
Laundry - In Suite
Inclusions
Property History
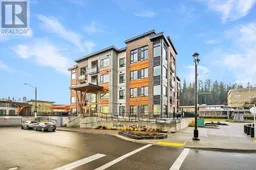 32
32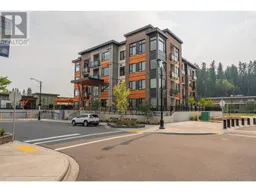 22
22
