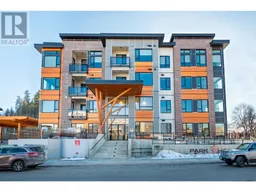303 1087 6TH AVENUE, Prince George, British Columbia V2L0E5
Contact us about this property
Highlights
Estimated ValueThis is the price Wahi expects this property to sell for.
The calculation is powered by our Instant Home Value Estimate, which uses current market and property price trends to estimate your home’s value with a 90% accuracy rate.Not available
Price/Sqft$465/sqft
Est. Mortgage$1,825/mo
Tax Amount ()-
Days On Market146 days
Description
A wonderful opportunity to acquire a unit in the sought after Flagship building "Parkhouse" one of Prince Georges most luxurious condos. This 2 bed, 2 bath unit features solid surface counters throughout, in-floor radiant heat, air conditioning and high ceilings. Modern finishings, balcony with BBQ hook-ups, located on the 3rd floor with a view of the cutbanks. The building has a fob security system, underground parking, Gym, bike storage room and a beautiful, fenced community garden area with a communal fire pit/BBQ space. An added bonus is the remainder of the 10 year city tax exemption - note the incredibly LOW taxes. Join the many owners who love to call Parkhouse home. (id:39198)
Property Details
Interior
Features
Main level Floor
Primary Bedroom
12 ft ,5 in x 10 ftBedroom 2
12 ft ,4 in x 9 ftKitchen
12 ft ,6 in x 8 ft ,6 inLiving room
18 ft ,1 in x 11 ft ,1 inExterior
Features
Condo Details
Amenities
Laundry - In Suite
Inclusions
Property History
 17
17