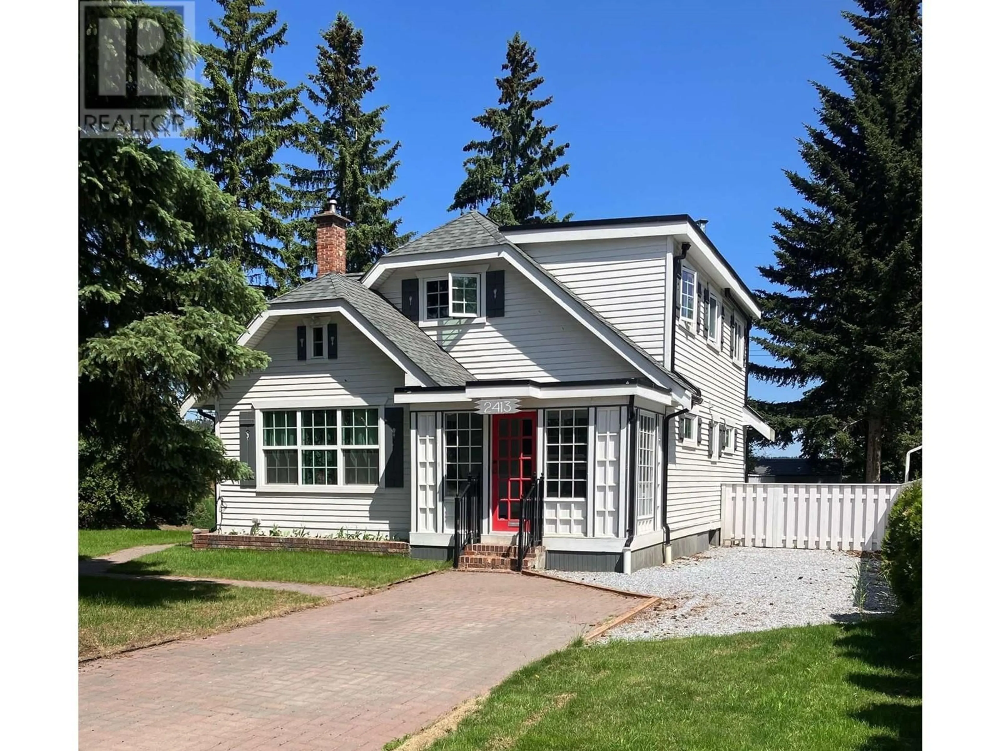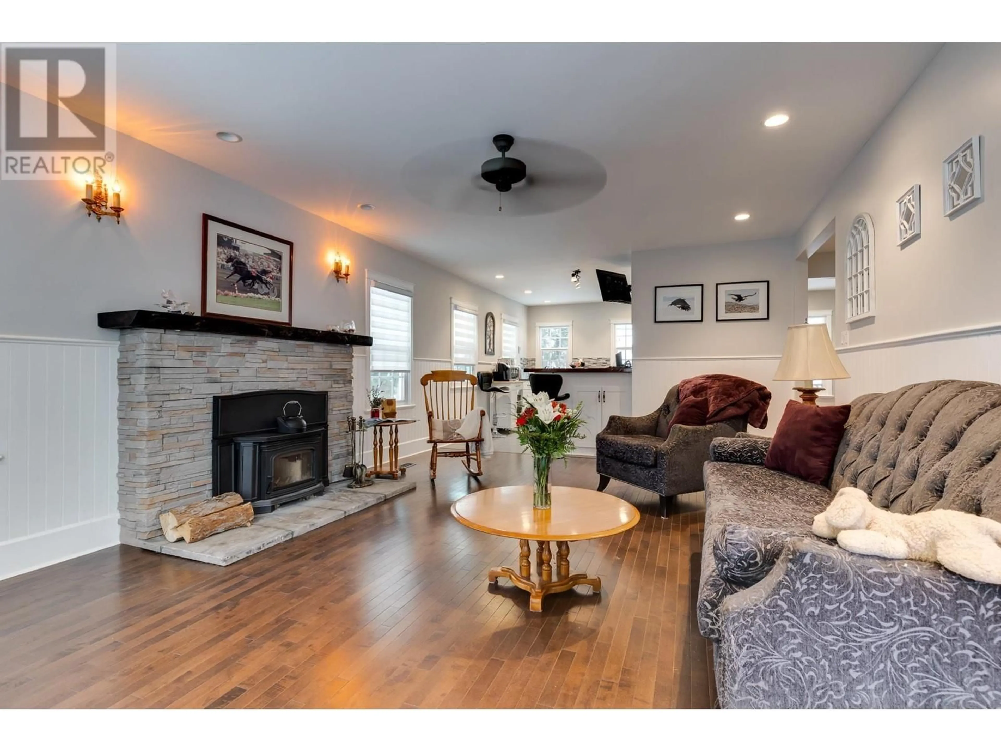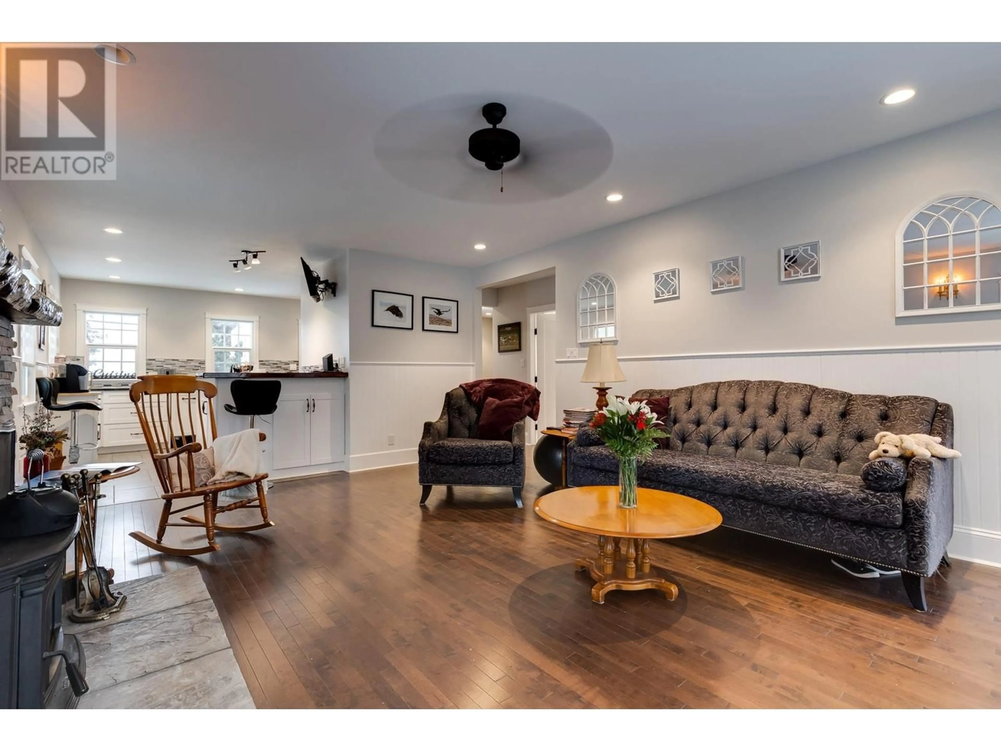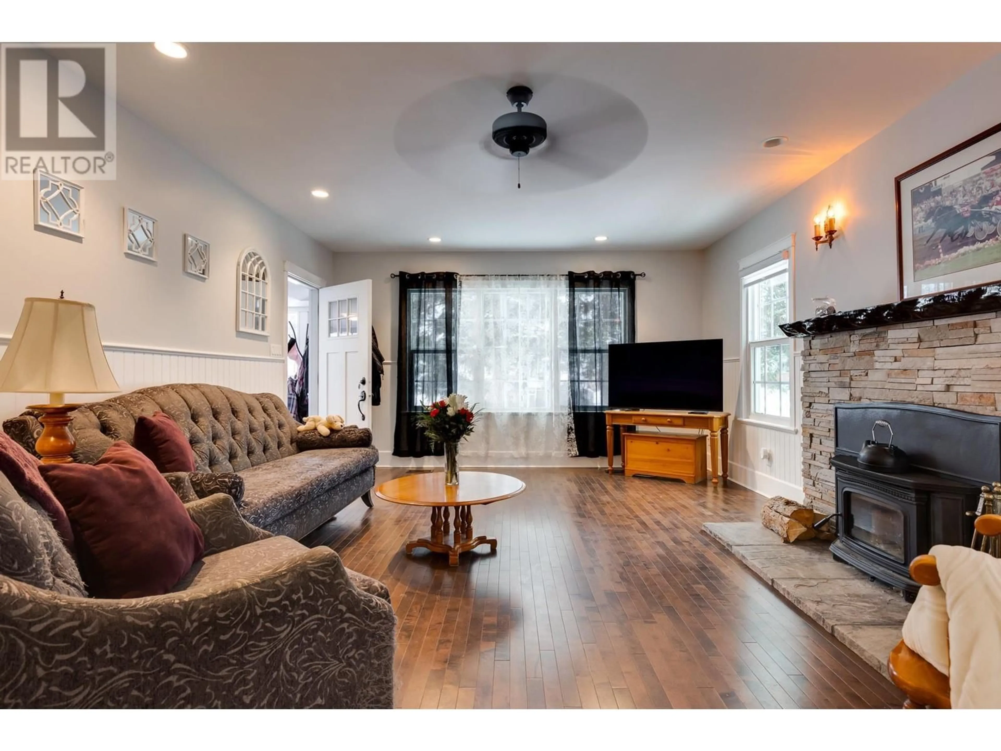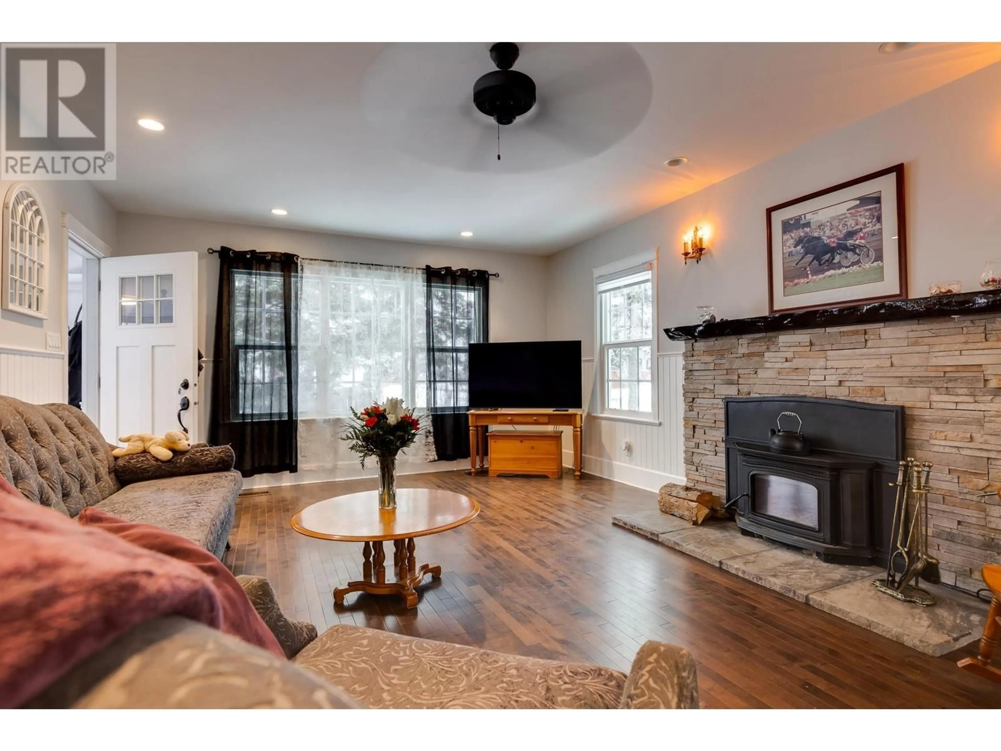2413 MCBRIDE CRESCENT, Prince George, British Columbia V2M1Z9
Contact us about this property
Highlights
Estimated ValueThis is the price Wahi expects this property to sell for.
The calculation is powered by our Instant Home Value Estimate, which uses current market and property price trends to estimate your home’s value with a 90% accuracy rate.Not available
Price/Sqft$268/sqft
Est. Mortgage$1,825/mo
Tax Amount ()-
Days On Market110 days
Description
This stunning 4-bedroom character home has been thoughtfully renovated to blend contemporary elegance with functional living. You will be immediately impressed by the street appeal and once inside, this home continues to impress. Amazing living room complete with hardwood floors and wood fireplace (insert) for those cool nights. Bright functional kitchen with top of the line appliances, quartz countertops and heated flooring. The upper floor features 3 bedrooms and 4 piece ensuite. Roughed in plumbing upstairs if you wish to have upper floor laundry. Triple pane windows throughout an updated furnace and on demand hot water. The fully fenced yard is a must see. Enjoy the convenience of a central location while benefiting from high-quality updates that makes this home truly special. (id:39198)
Property Details
Interior
Features
Above Floor
Bedroom 3
8 ft ,8 in x 8 ftPrimary Bedroom
11 ft ,9 in x 13 ftBedroom 4
11 ft ,9 in x 12 ft ,8 in
