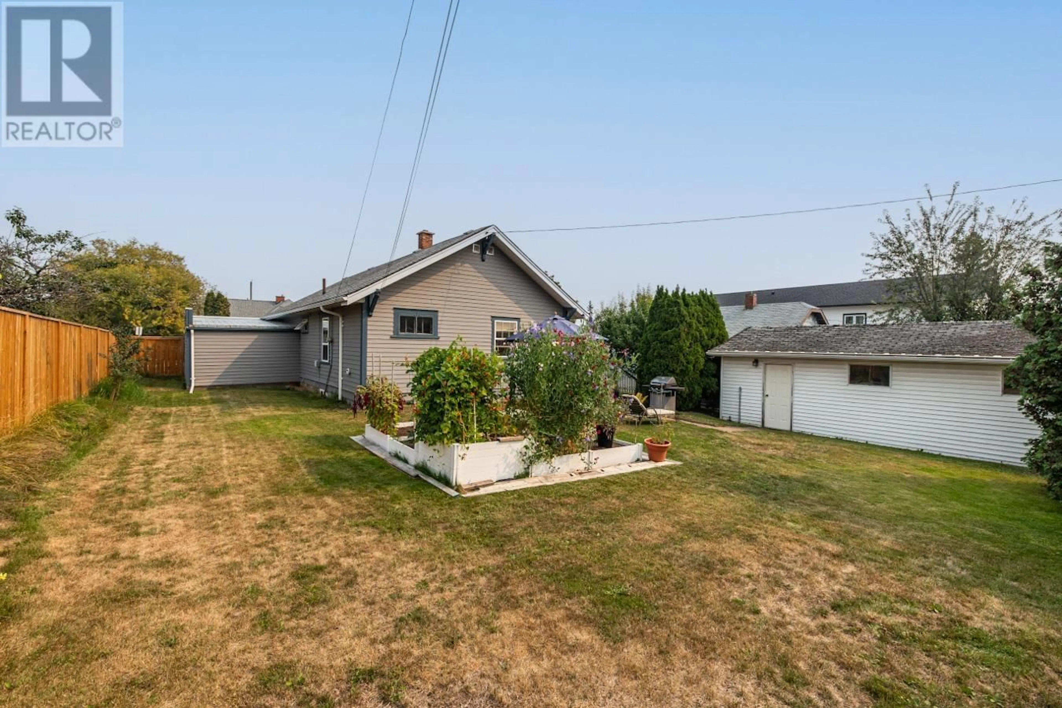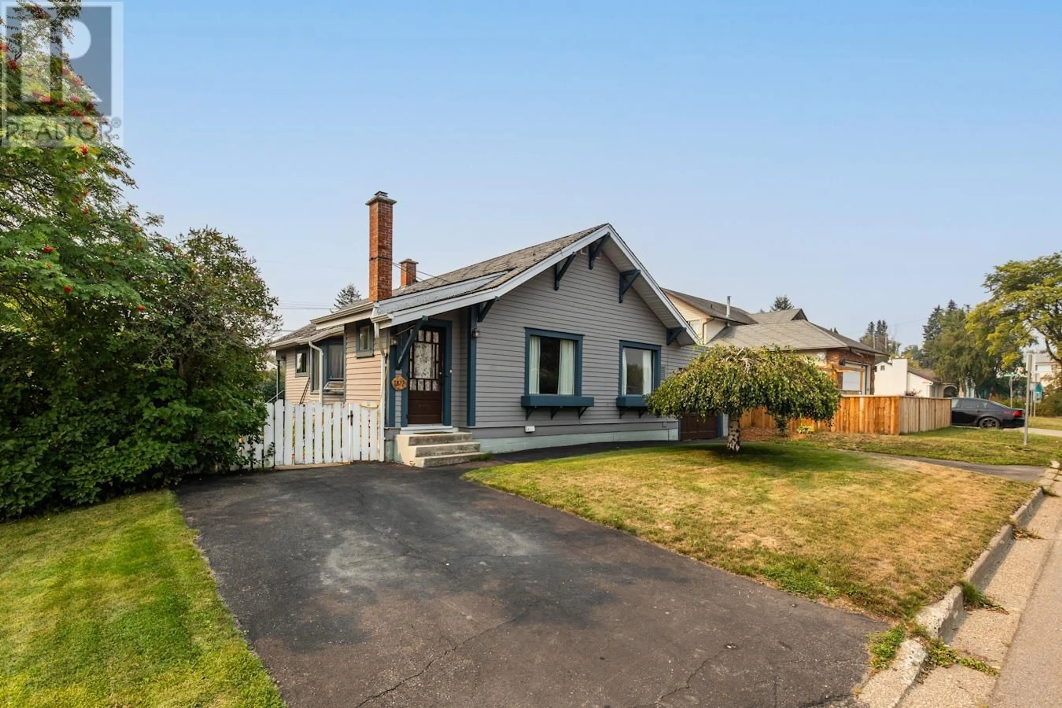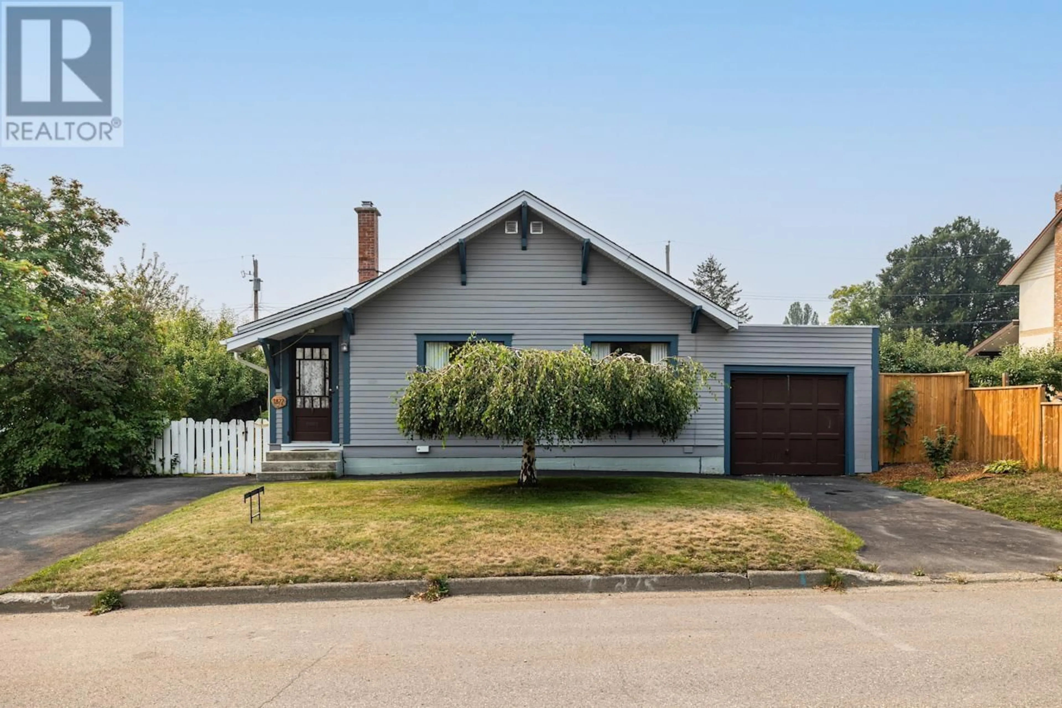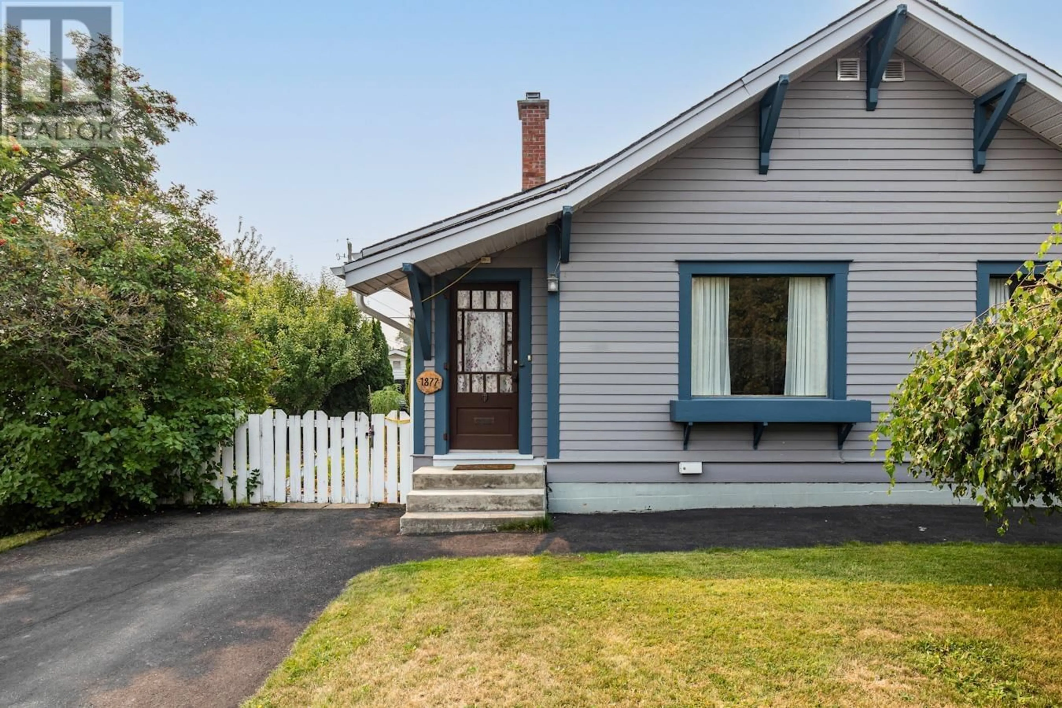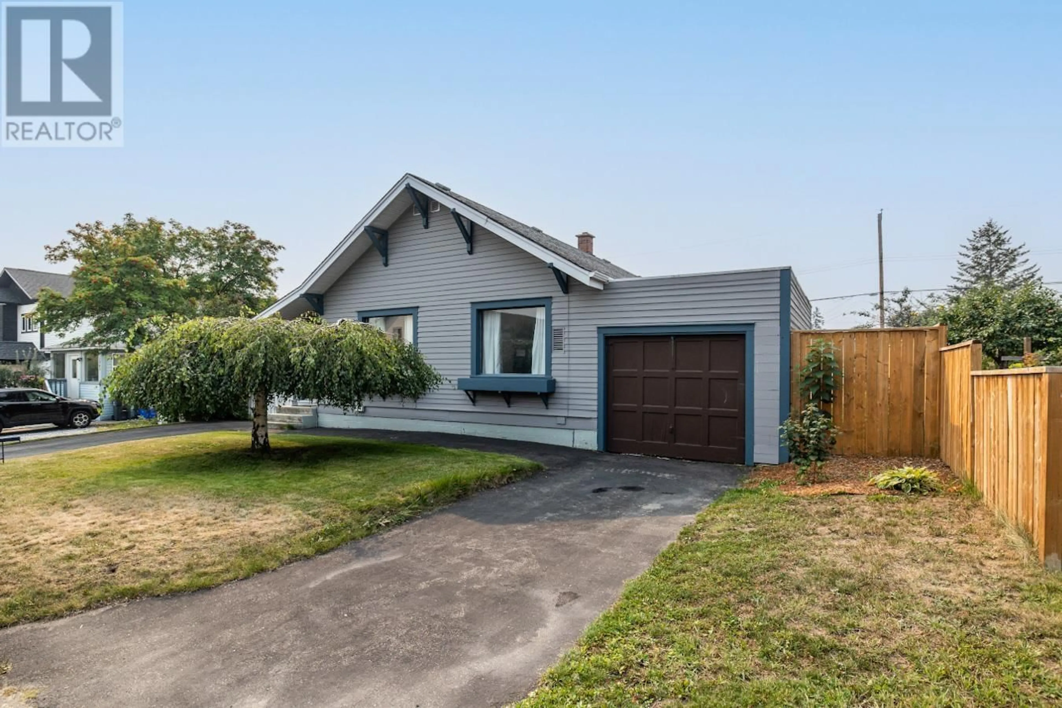1877 10TH AVENUE, Prince George, British Columbia V2M1N4
Contact us about this property
Highlights
Estimated ValueThis is the price Wahi expects this property to sell for.
The calculation is powered by our Instant Home Value Estimate, which uses current market and property price trends to estimate your home’s value with a 90% accuracy rate.Not available
Price/Sqft$298/sqft
Est. Mortgage$1,460/mo
Tax Amount ()-
Days On Market283 days
Description
* PREC - Personal Real Estate Corporation. Step back in time with this charming piece of Prince George's history. This delightful home, originally constructed in 1922, boasts a wealth of character. The spacious kitchen is equipped with abundant cabinets and ample counter space. Renovations include a cozy gas fireplace and chimney masonry. The unfinished basement, with impressive 8' ceilings, presents a blank canvas for your creative vision. The fenced yard provides a tranquil patio area and flourishing flower beds ideal for unwinding after a long day. Parking is a breeze with two driveways, an attached single garage, detached garage and convenient alley access ensuring plenty of space for all of your vehicles and recreational gear. Nestled in a central location, this residence combines historical charm with modern convenience. (id:39198)
Property Details
Interior
Features
Main level Floor
Bedroom 2
8 ft x 10 ft ,6 inKitchen
11 ft x 15 ft ,6 inLiving room
12 ft ,5 in x 18 ft ,3 inDining room
8 ft ,7 in x 10 ft ,8 in
