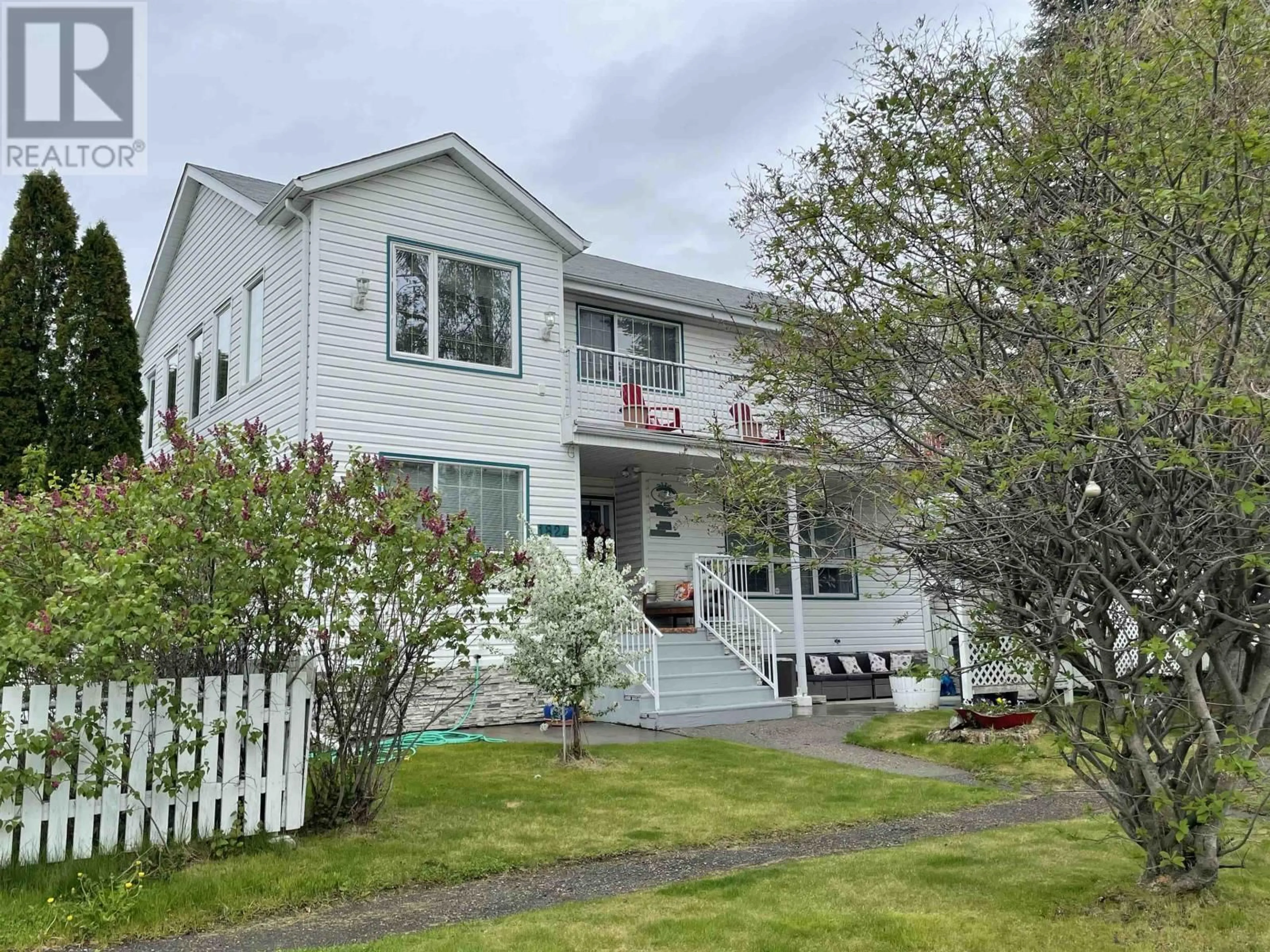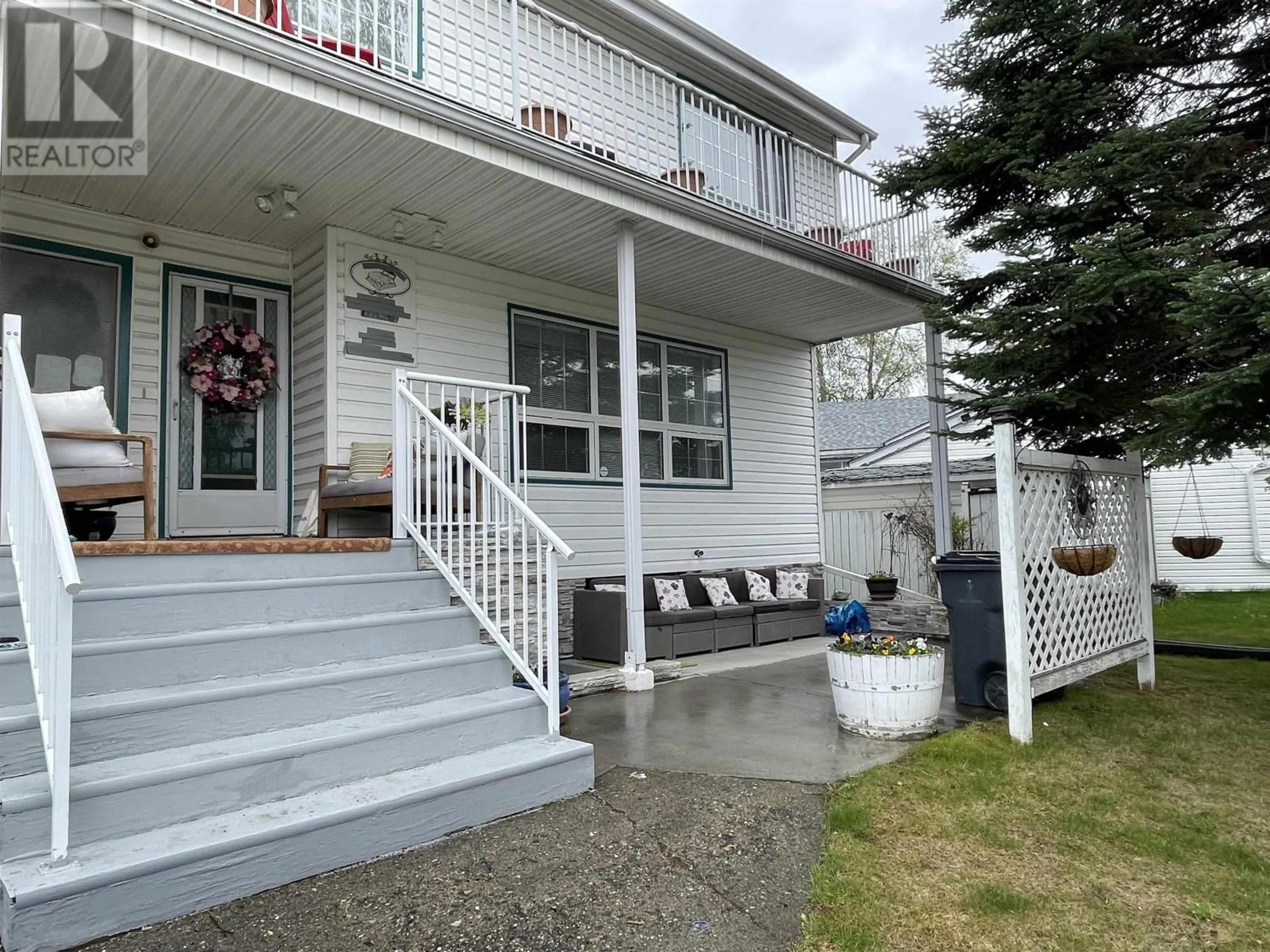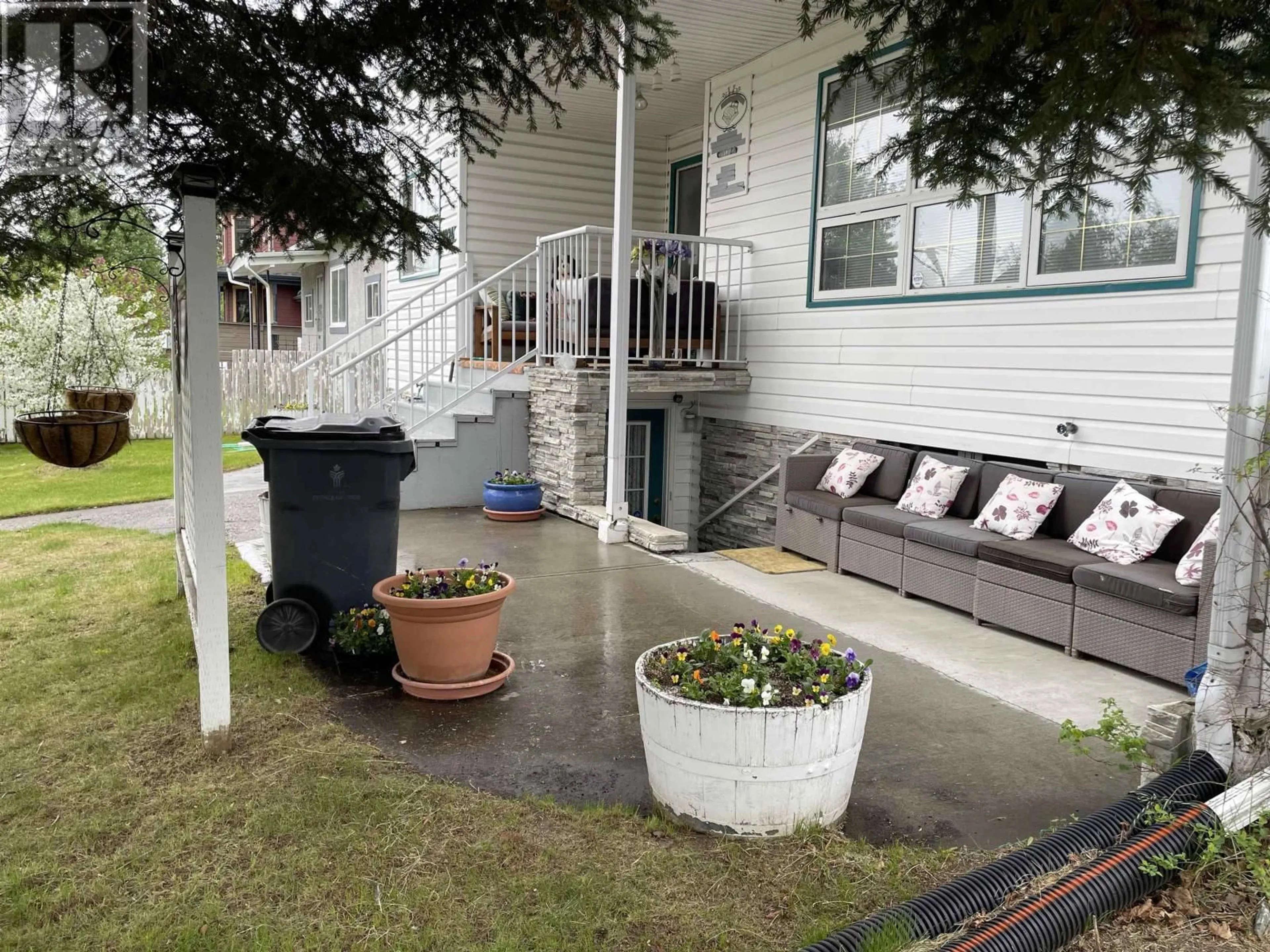1824 5TH AVENUE, Prince George, British Columbia V2M1J5
Contact us about this property
Highlights
Estimated ValueThis is the price Wahi expects this property to sell for.
The calculation is powered by our Instant Home Value Estimate, which uses current market and property price trends to estimate your home’s value with a 90% accuracy rate.Not available
Price/Sqft$224/sqft
Days On Market23 days
Est. Mortgage$2,834/mth
Tax Amount ()-
Description
A timeless home in the desirable Crescents neighbourhood. Enter a traditional floor plan featuring: large living area w/ gas fireplace and hardwood floors, a den/bdrm, and a cheerful sunroom that overlooks the backyard. Spend hours cooking in the large galley kitchen with range, double oven, and plenty of counter space. Upstairs you will find a beautiful principle bdrm with natural light, access to a sunny south facing sundeck and a walk-in closet. Laundry can be found on the top floor along w/ 3 additional bdrms. The basement features a cozy, well arranged 2 bdrm suite for extra income. Summer days are enjoyed in the backyard hobby/garden room. For the auto enthusiasts, the package is competed by a massive 25ft x 46ft detached 3-bay heated garage. There's truly something for everyone! (id:39198)
Property Details
Interior
Features
Main level Floor
Den
12 ft ,8 in x 10 ft ,4 inKitchen
18 ft ,2 in x 7 ft ,8 inDining room
9 ft ,8 in x 8 ft ,4 inLiving room
17 ft x 14 ft ,7 inExterior
Parking
Garage spaces 3
Garage type Garage
Other parking spaces 0
Total parking spaces 3
Property History
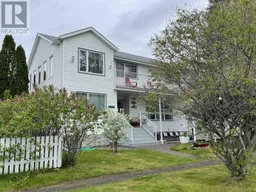 13
13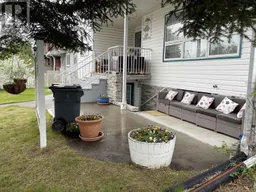 15
15
