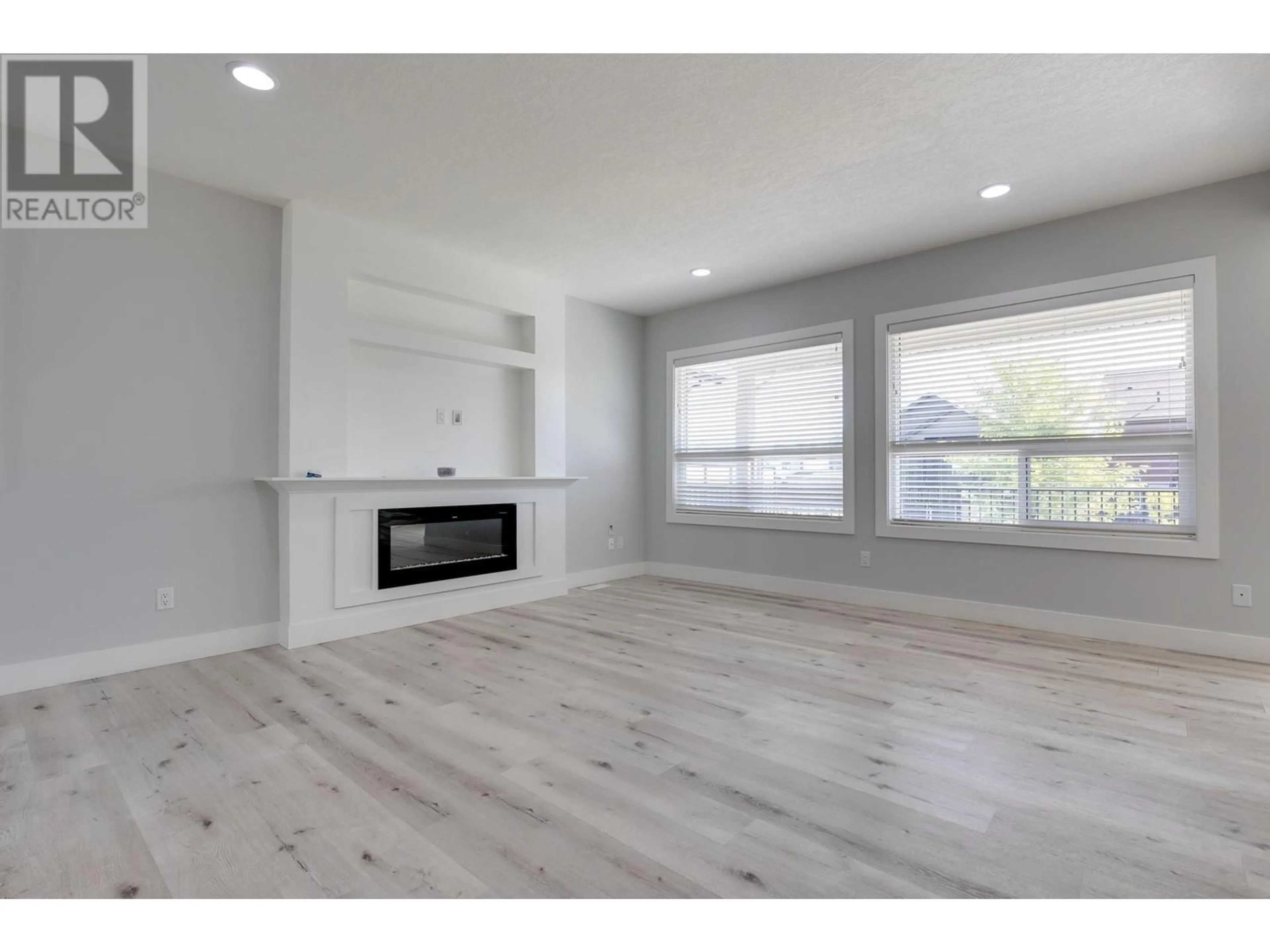4736 PARKSIDE DRIVE, Prince George, British Columbia V2N0E7
Contact us about this property
Highlights
Estimated ValueThis is the price Wahi expects this property to sell for.
The calculation is powered by our Instant Home Value Estimate, which uses current market and property price trends to estimate your home’s value with a 90% accuracy rate.Not available
Price/Sqft$275/sqft
Est. Mortgage$3,412/mo
Tax Amount ()-
Days On Market77 days
Description
* PREC - Personal Real Estate Corporation. Welcome to this stunning three-level home still under Warranty! Featuring 4 spacious bedrooms on the upper floor, including a primary suite with an ensuite bathroom and a walk-in closet. One of the additional bedrooms also boasts its own walk-in closet, along with convenient upper-floor laundry access. On the main floor, you'll love the beautifully designed kitchen, showcasing sleek quartz countertops that provide both elegance and functionality for all your cooking adventures. The 1 bed WALKOUT BASEMENT SUITE, with its own private side entrance and laundry is perfect for a mortgage helper or guest accommodation. Other features include 12'10" HIGH CEILING double garage. All information provided and measurements are approximate & must not be relied upon without verification. (id:39198)
Property Details
Interior
Features
Above Floor
Primary Bedroom
14 ft ,1 in x 13 ftBedroom 2
13 ft ,4 in x 9 ft ,8 inBedroom 3
12 ft ,4 in x 11 ft ,4 inBedroom 4
15 ft ,1 in x 10 ft ,2 inExterior
Parking
Garage spaces 2
Garage type Garage
Other parking spaces 0
Total parking spaces 2
Property History
 36
36


