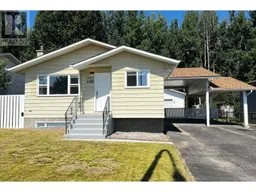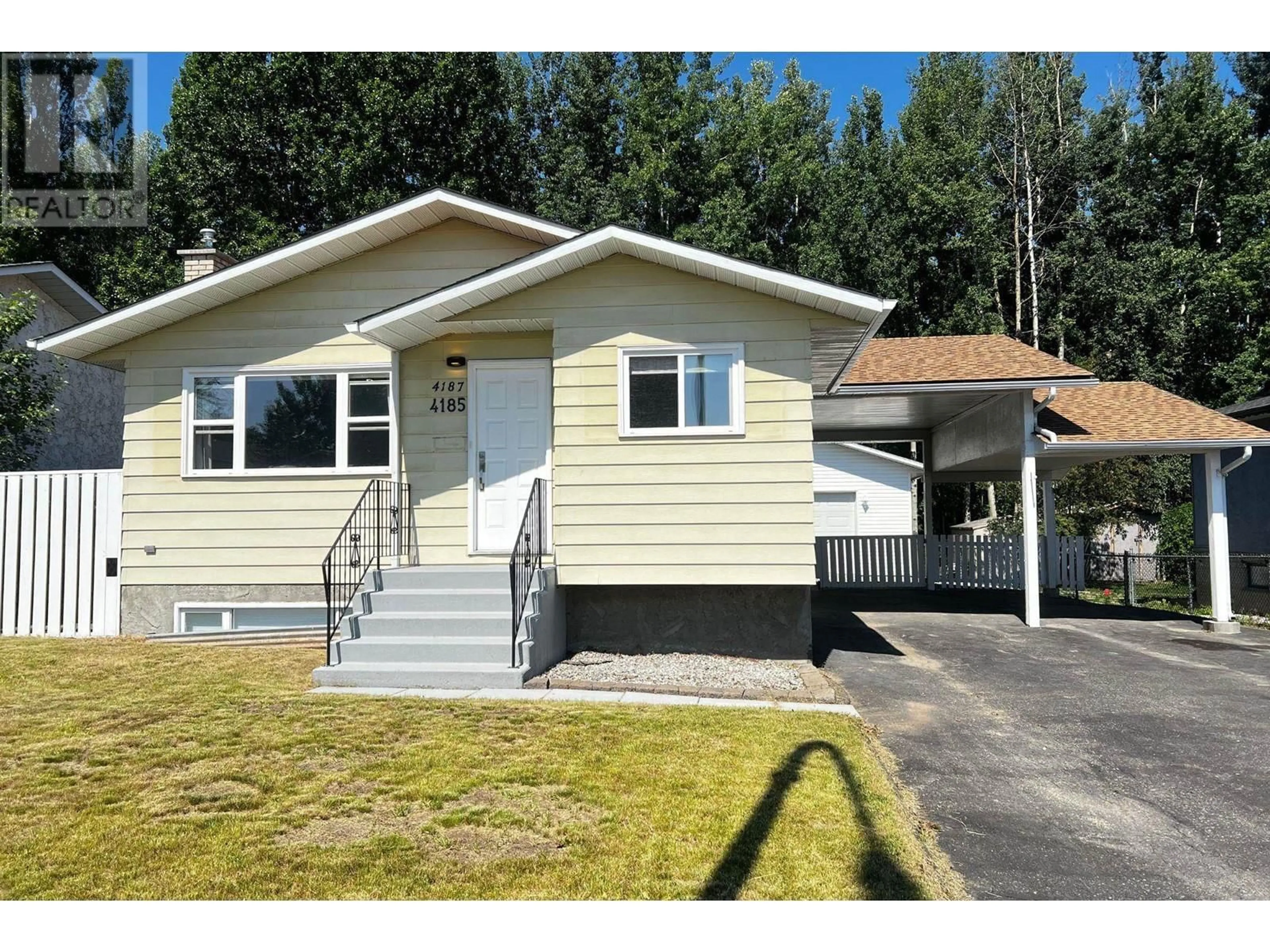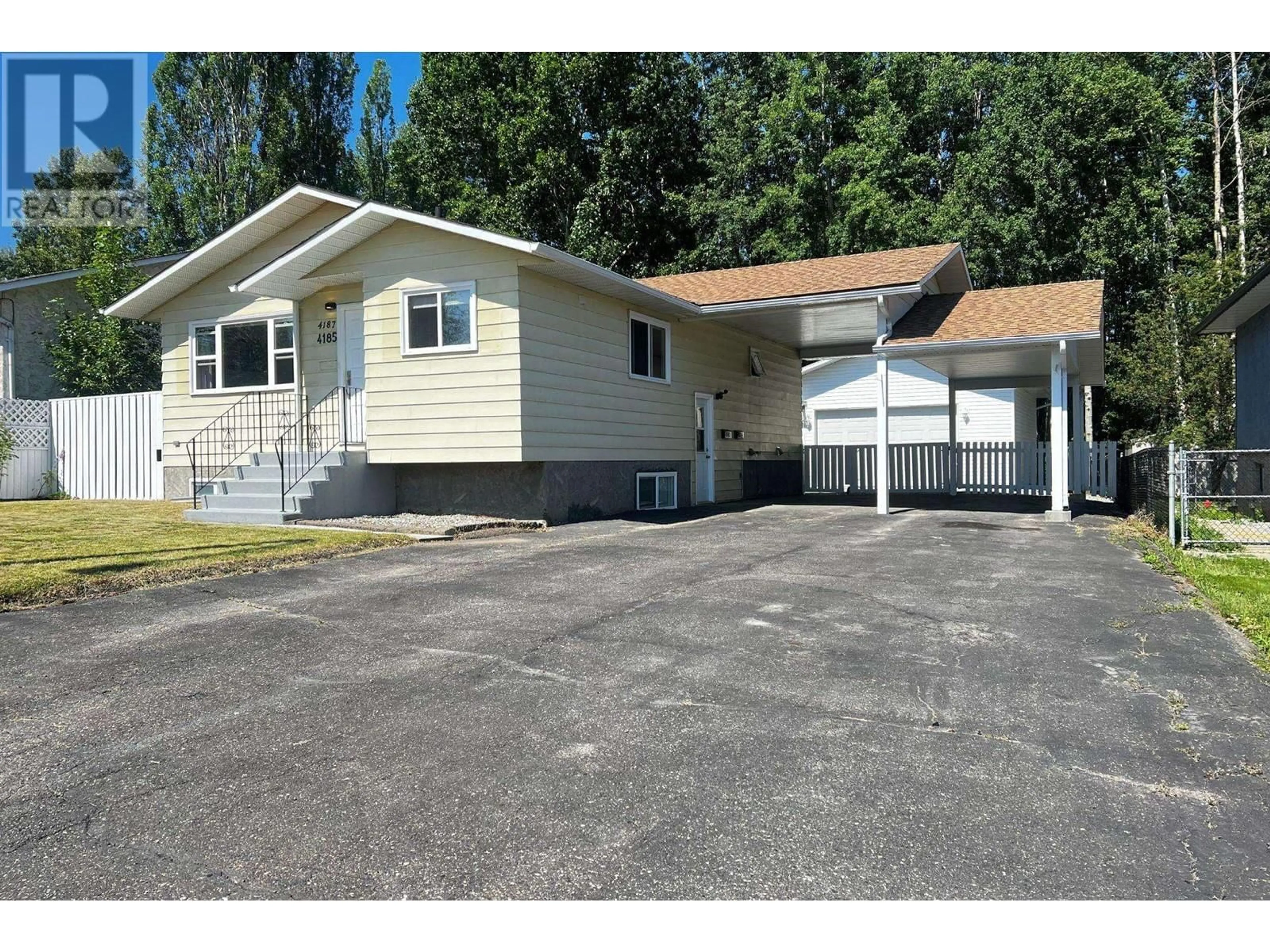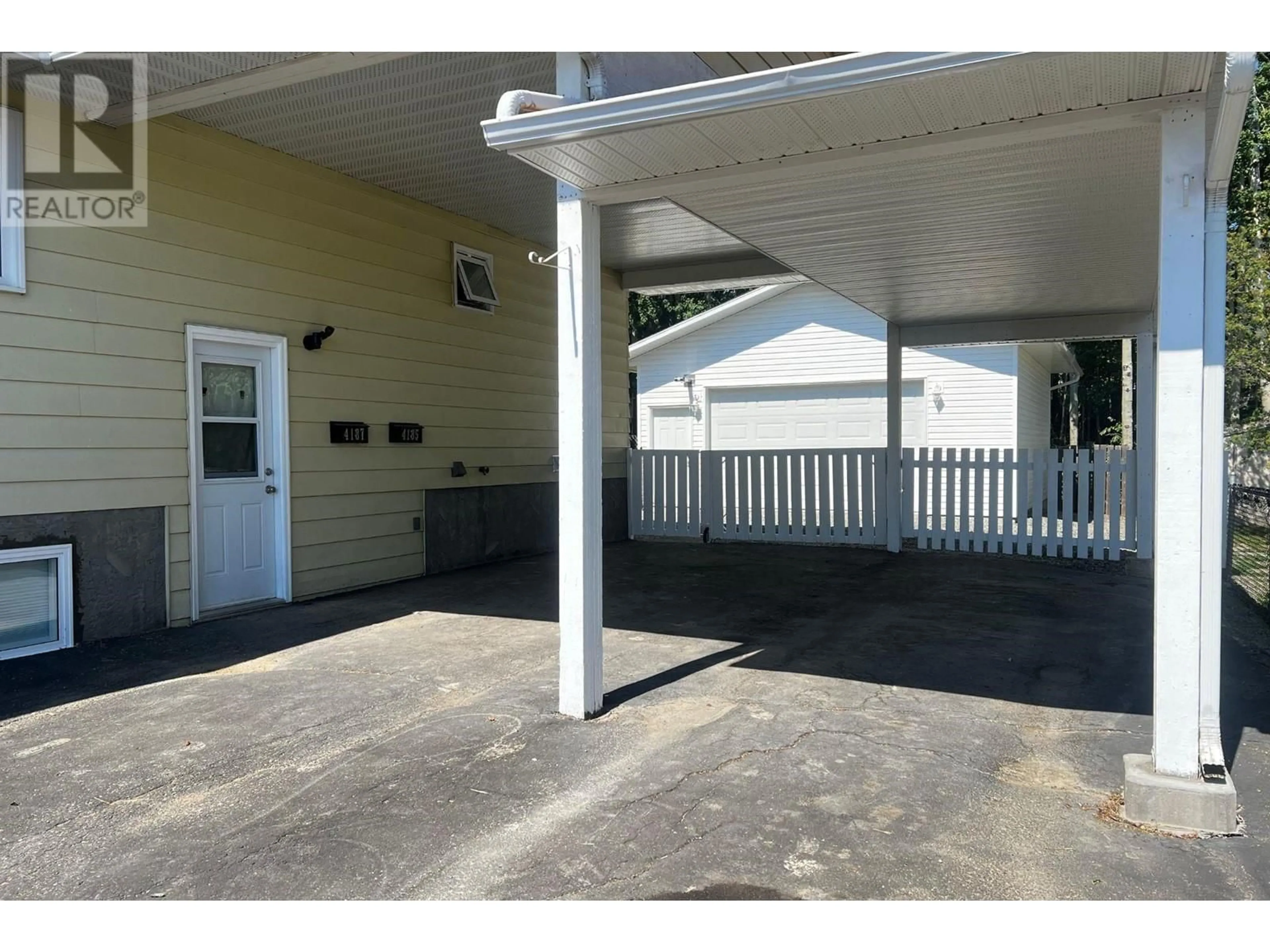4185 4187 BAKER ROAD, Prince George, British Columbia V2N5K2
Contact us about this property
Highlights
Estimated ValueThis is the price Wahi expects this property to sell for.
The calculation is powered by our Instant Home Value Estimate, which uses current market and property price trends to estimate your home’s value with a 90% accuracy rate.Not available
Price/Sqft$287/sqft
Days On Market9 days
Est. Mortgage$2,576/mth
Tax Amount ()-
Description
Discover this fantastic 5-bedroom, 2-bathroom home featuring a legal basement suite, perfect for investors or multi-generational families. The upper level offers 3 spacious bedrooms, while the brand-new basement suite includes 2 bedrooms, ensuring modern comfort and style. Recent upgrades include a Navien tankless water heater (2022), a furnace (2017), and a roof (2018) with a 10-year transferable warranty. This property generates excellent rental income, with the upstairs renting for $1785 and the downstairs suite for $1600, excluding the garage. The 24x24 garage boasts 10' ceilings and a 25,000 BTU heater, making it an ideal workspace or storage area. The fully fenced yard is perfect for outdoor activities and pets. Located in a great area, just minutes from College Heights, Costco, schools, and more! Don't miss out on this turnkey opportunity! (id:39198)
Property Details
Interior
Features
Basement Floor
Bedroom 4
11 ft ,8 in x 13 ft ,1 inLiving room
23 ft ,1 in x 10 ft ,8 inKitchen
12 ft ,3 in x 7 ft ,8 inBedroom 5
7 ft ,3 in x 14 ft ,5 inProperty History
 37
37


