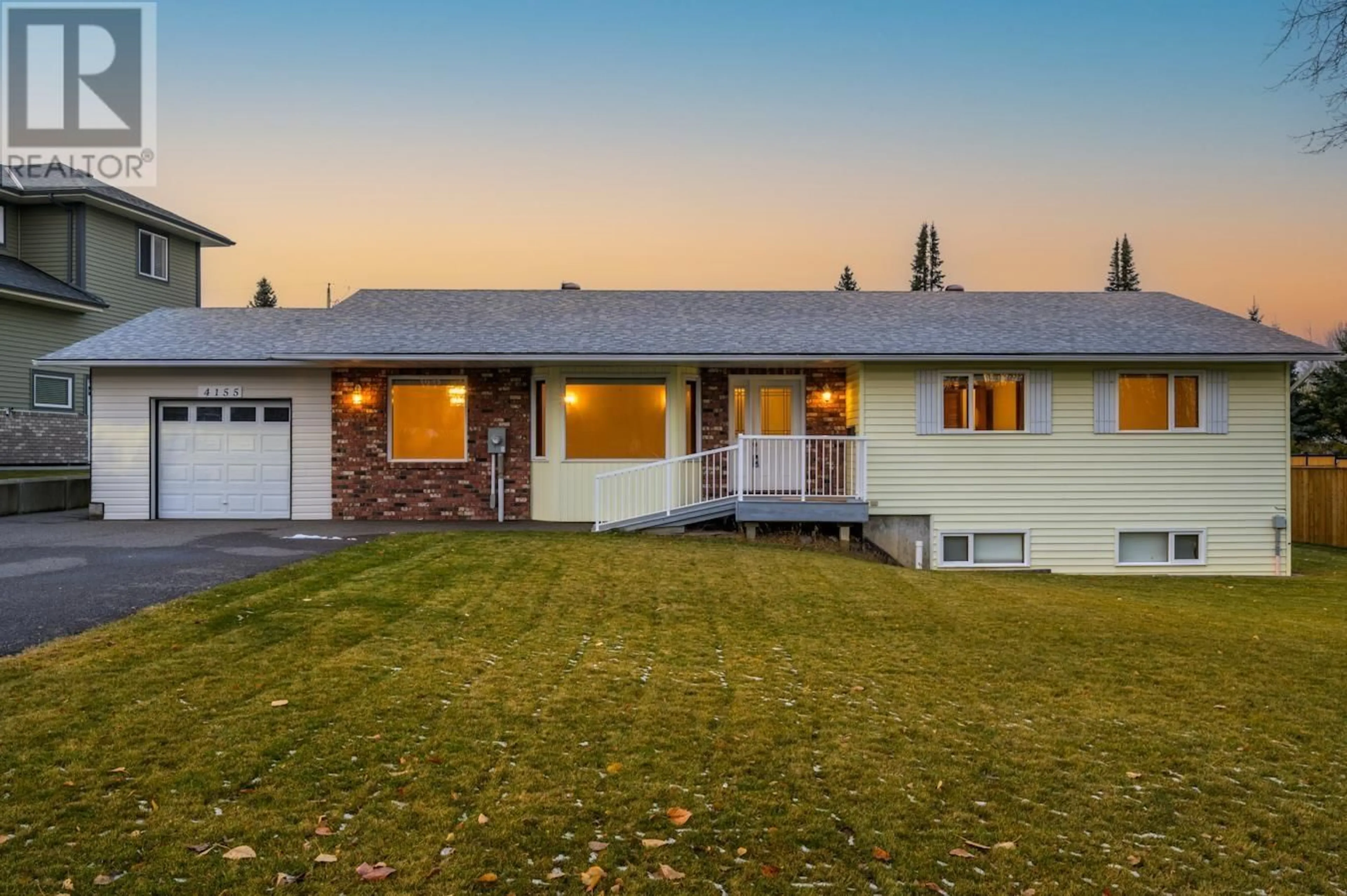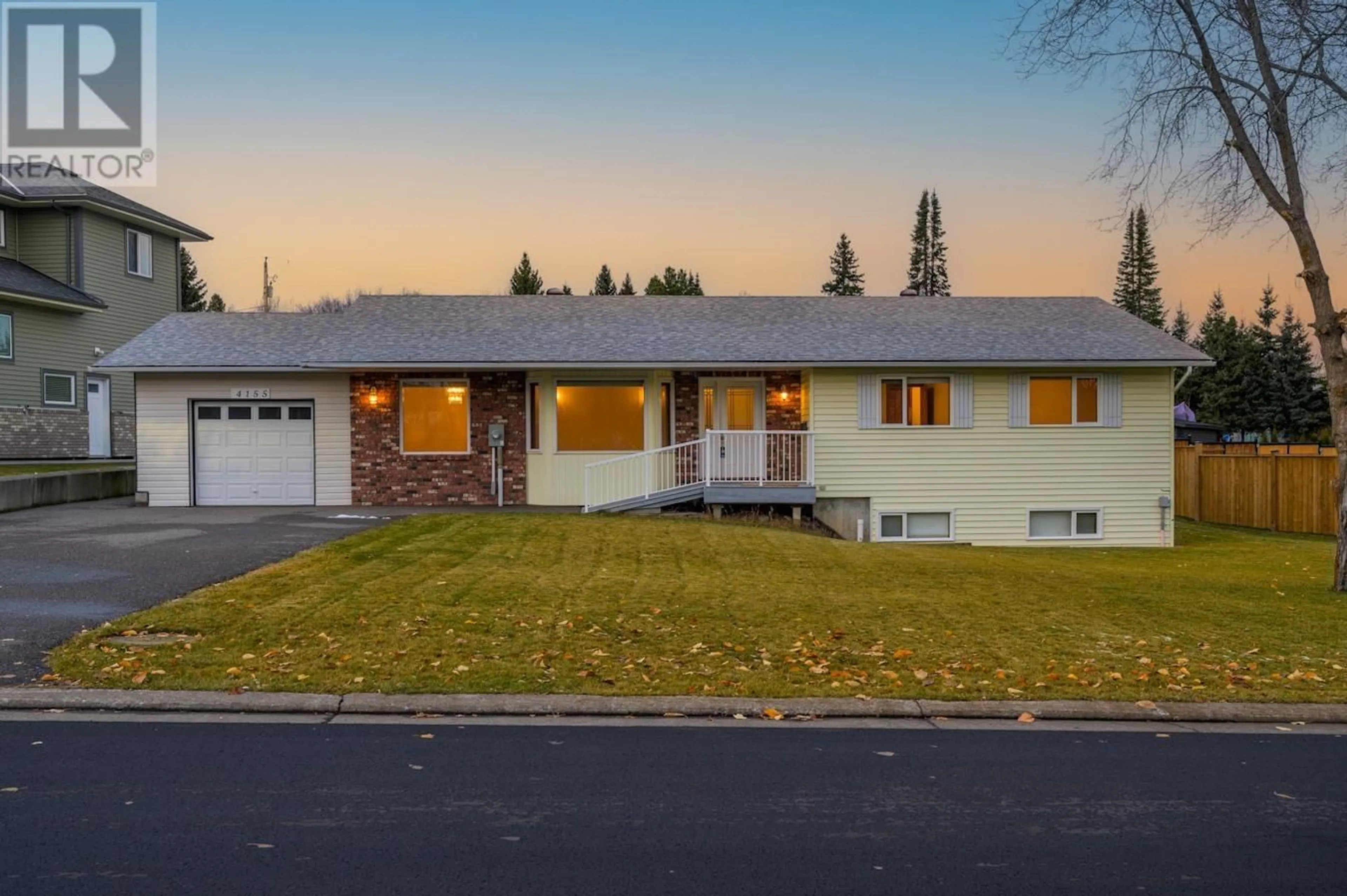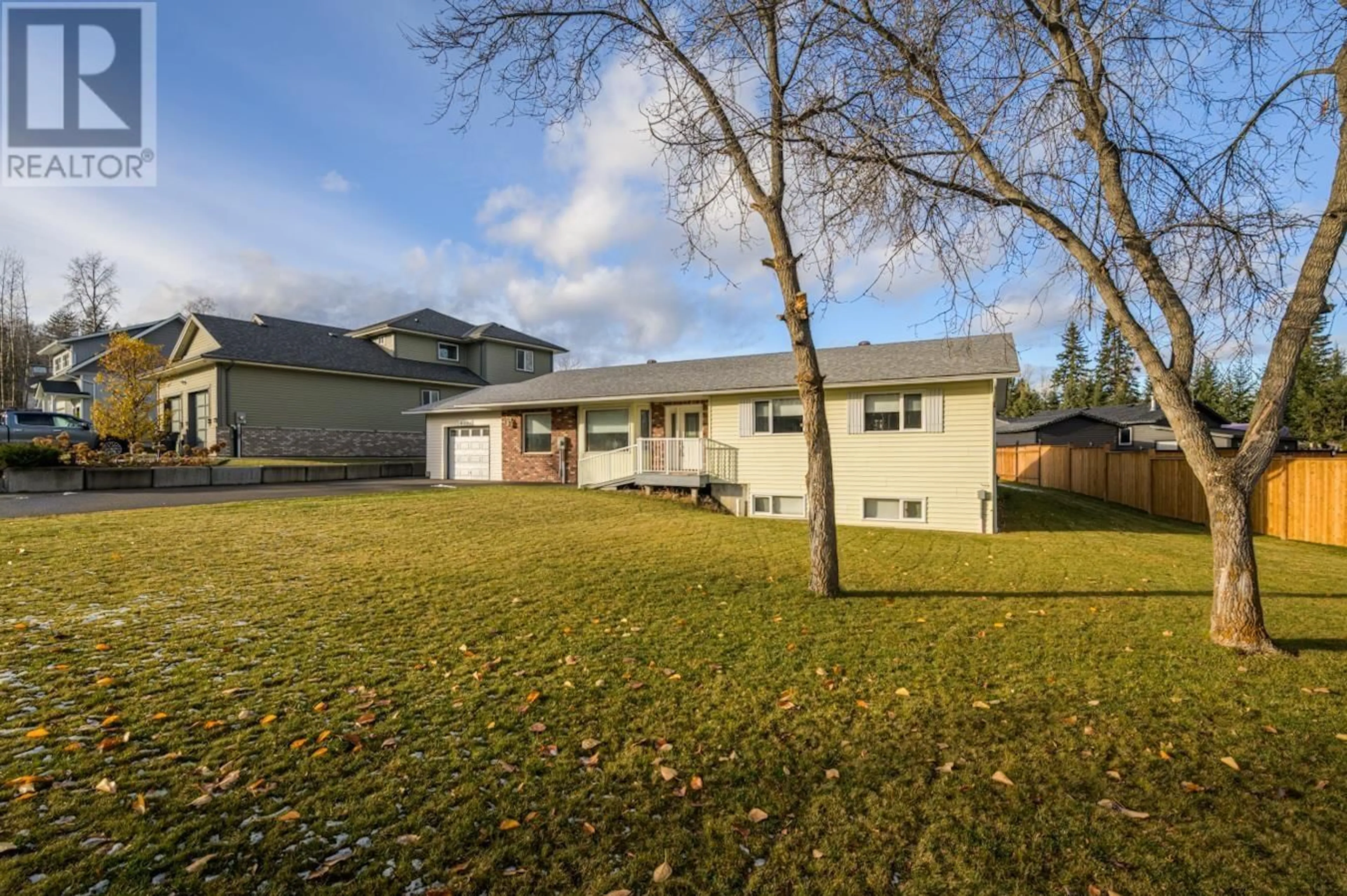4155 BARNES DRIVE, Prince George, British Columbia V2N5K7
Contact us about this property
Highlights
Estimated ValueThis is the price Wahi expects this property to sell for.
The calculation is powered by our Instant Home Value Estimate, which uses current market and property price trends to estimate your home’s value with a 90% accuracy rate.Not available
Price/Sqft$178/sqft
Est. Mortgage$2,490/mo
Tax Amount ()-
Days On Market12 days
Description
* PREC - Personal Real Estate Corporation. True rancher with everything you need on one level, plus a bonus rental suite downstairs and another in-law suite that can be converted back for upstairs use. Enjoy a spacious and inviting living room with a bay window, a large dining room, and an open-concept kitchen with a bonus eating area. There's also a sunroom/bonus room off the kitchen that opens onto the back deck, ideal for a home office. The home features a generous primary bedroom with an ensuite, two additional bedrooms, and a full bath.The basement includes a 1-bedroom plus den suite and an additional in-law suite, with the option to convert back to bar for upstairs use. All measurements are approximate, and buyers are to verify themselves. Lot size is taken from BC Assessment. (id:39198)
Property Details
Interior
Features
Basement Floor
Living room
22 ft ,6 in x 19 ft ,6 inBedroom 4
12 ft ,8 in x 11 ftDen
10 ft ,4 in x 9 ftKitchen
8 ft ,2 in x 6 ft ,1 inExterior
Parking
Garage spaces 1
Garage type Garage
Other parking spaces 0
Total parking spaces 1
Property History
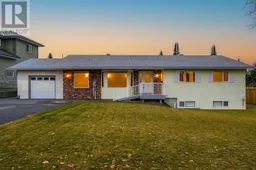 34
34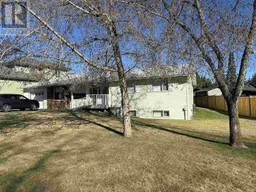 10
10
