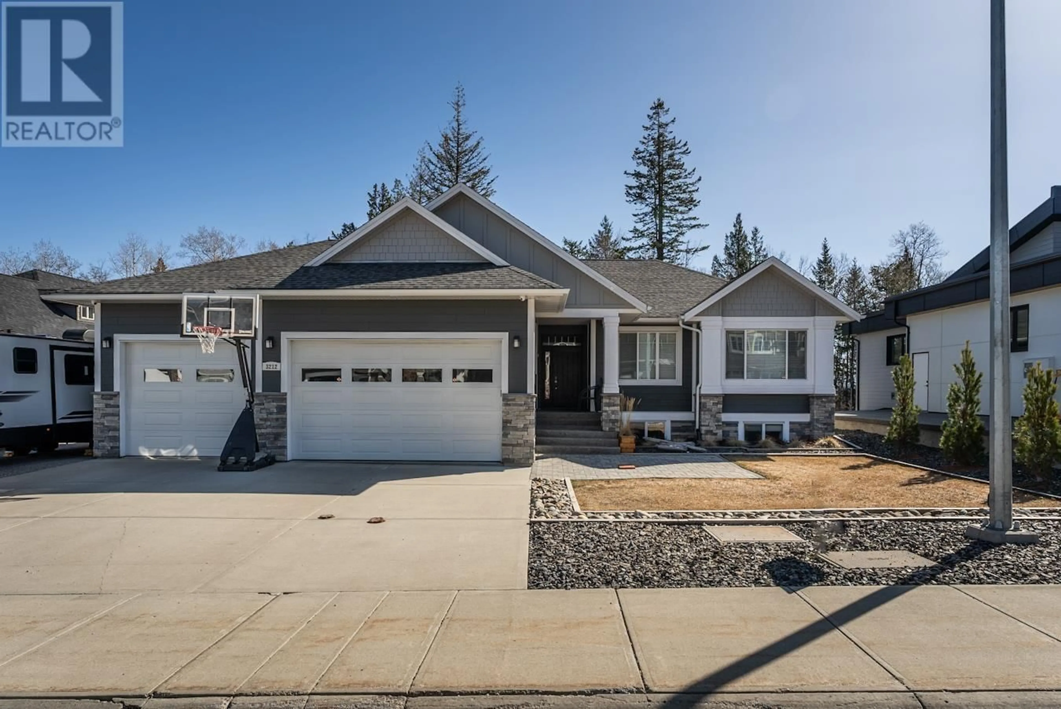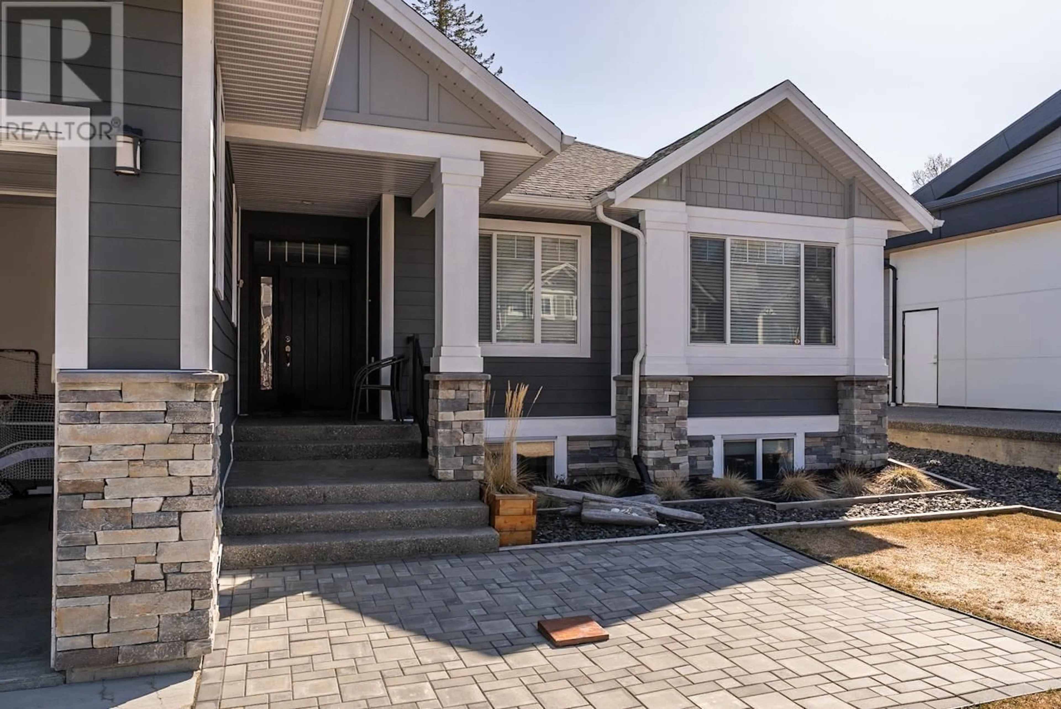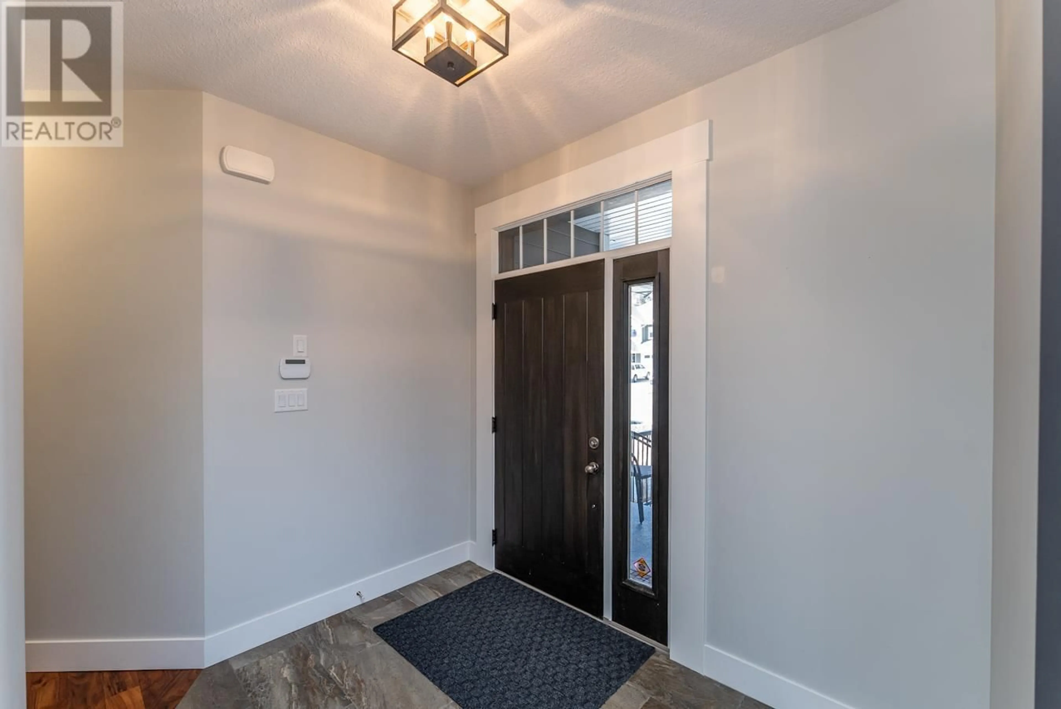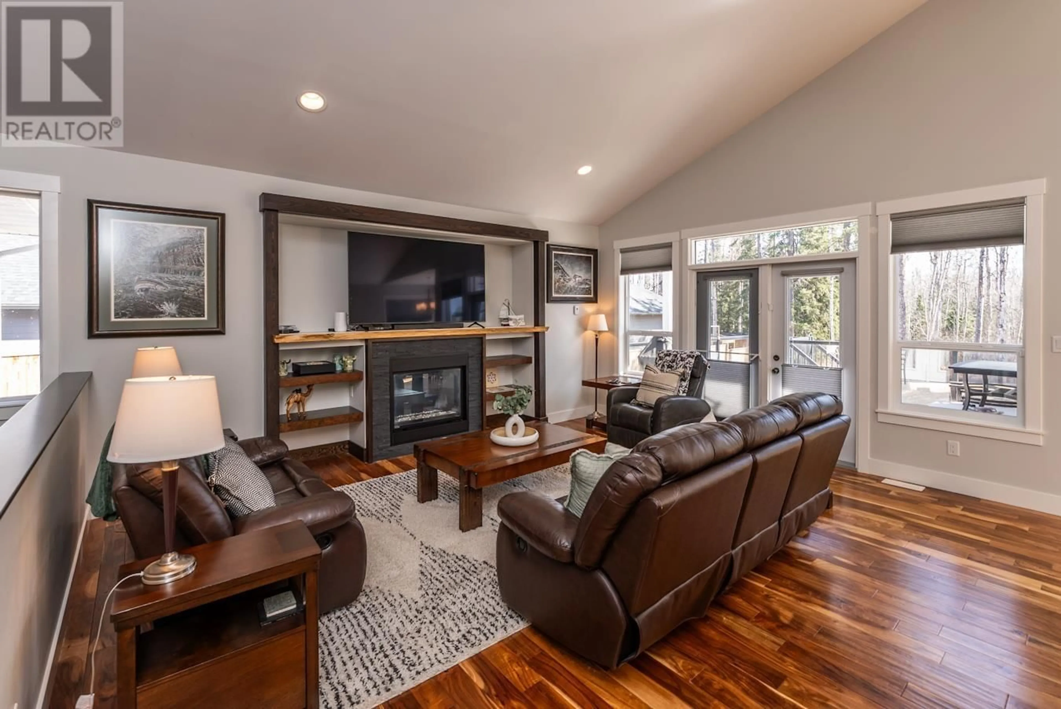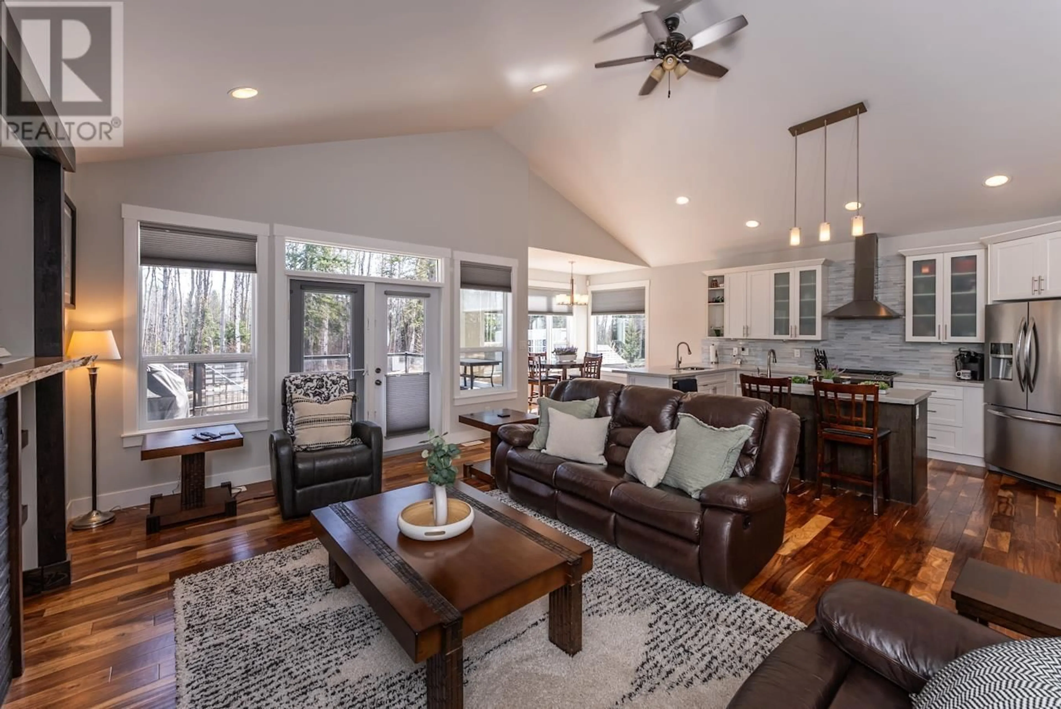3212 MAURICE DRIVE, Prince George, British Columbia V2N0C8
Contact us about this property
Highlights
Estimated ValueThis is the price Wahi expects this property to sell for.
The calculation is powered by our Instant Home Value Estimate, which uses current market and property price trends to estimate your home’s value with a 90% accuracy rate.Not available
Price/Sqft$273/sqft
Est. Mortgage$3,865/mo
Tax Amount ()-
Days On Market258 days
Description
* PREC - Personal Real Estate Corporation. Nestled in the serene neighborhood of University Heights, this well maintained ranch-style home offers a host of desirable features. With over 1600 sq ft on the main, the residence showcases an inviting open-concept layout. Natural light filters through expansive windows, providing picturesque views of the greenbelt in the backyard. Features include vaulted ceilings, granite countertops, and elegant hardwood flooring. The upper level has 3 bedrooms and 2 bathrooms, with the primary bedroom featuring a spacious walk-in shower. Located off the triple car garage is a sizable mud rm/laundry area. The fully finished walk-out basement houses an additional 3 bedrooms, a generously proportioned rec room ideal for any home gym setup. You’ll enjoy the A/C, ensuring comfort during warm summer months. (id:39198)
Property Details
Interior
Features
Basement Floor
Bedroom 4
9 ft ,9 in x 11 ft ,4 inBedroom 5
9 ft ,8 in x 12 ft ,6 inBedroom 6
19 ft ,6 in x 11 ft ,3 inRecreational, Games room
25 ft ,5 in x 17 ft ,6 inExterior
Parking
Garage spaces 3
Garage type Garage
Other parking spaces 0
Total parking spaces 3

