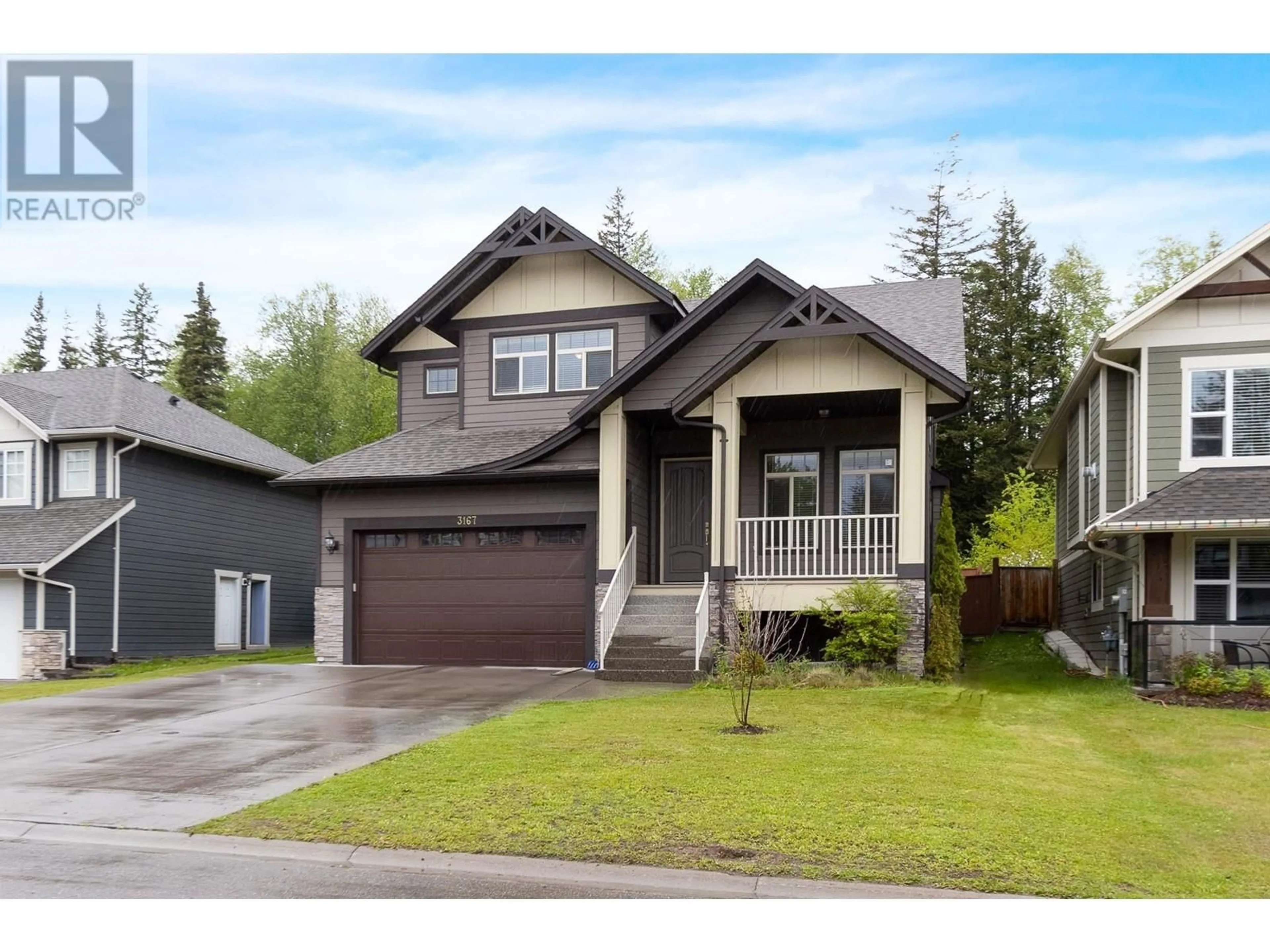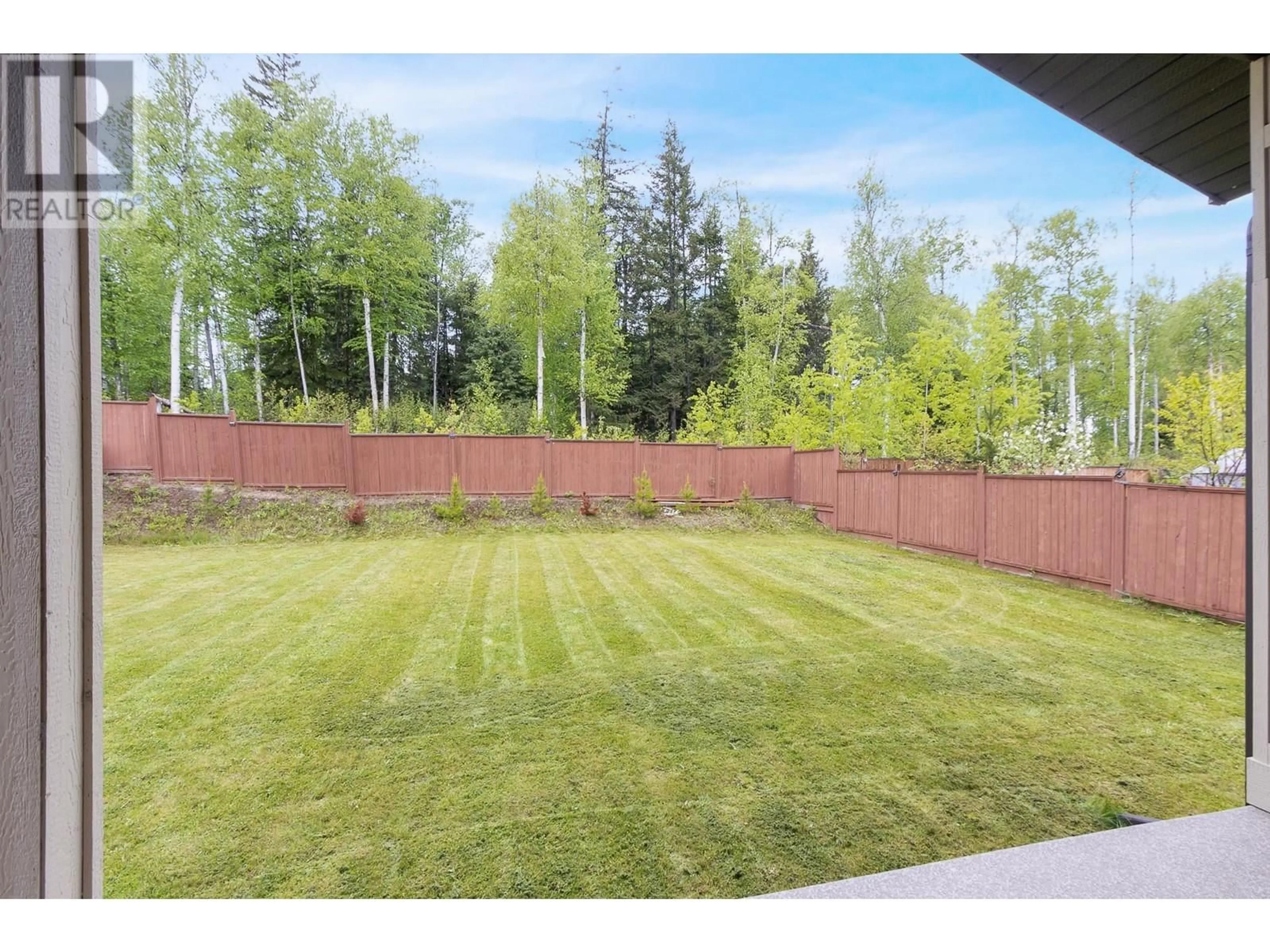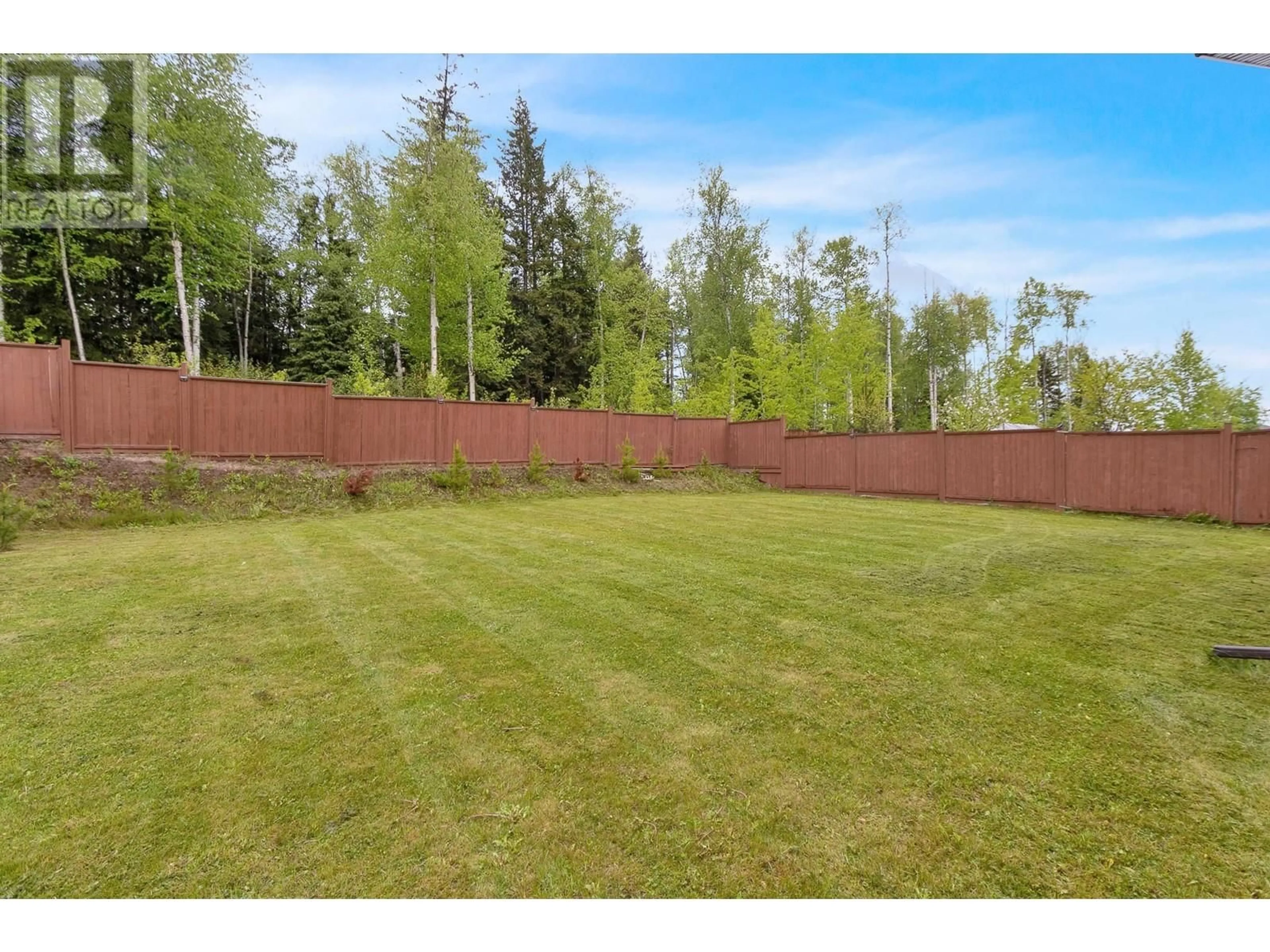3167 MAURICE DRIVE, Prince George, British Columbia V2N0E6
Contact us about this property
Highlights
Estimated ValueThis is the price Wahi expects this property to sell for.
The calculation is powered by our Instant Home Value Estimate, which uses current market and property price trends to estimate your home’s value with a 90% accuracy rate.Not available
Price/Sqft$245/sqft
Est. Mortgage$3,603/mo
Tax Amount ()-
Days On Market69 days
Description
Amazing executive home with legal suite & over 3400 sq ft in prestigious University Heights. Enjoy peace, tranquility and the sounds of nature in the spacious backyard which backs onto dedicated park space (P1 zoning). From the moment you walk in you will appreciate the high ceilings and spaciousness of all the rooms. Bright white kitchen with solid surface countertops, centre island & oodles of cupboard space. Upstairs features 4 large bedrooms, all with ample closet space. Beautiful 5-piece ensuite in the primary bedroom. Downstairs features a bonus rec room, plus a fully independent 1-bedroom suite. Parking easily accomodates 4 cars on the concrete driveway, plus a full 2 car garage. A fantastic family home that is sure to please! Main floor & upstairs recently painted by "Painted". (id:39198)
Property Details
Interior
Features
Basement Floor
Foyer
8 ft ,9 in x 6 ft ,8 inLiving room
14 ft x 14 ftBedroom 5
12 ft ,2 in x 12 ft ,1 inKitchen
12 ft x 9 ftExterior
Parking
Garage spaces 2
Garage type Garage
Other parking spaces 0
Total parking spaces 2
Property History
 35
35 31
31


