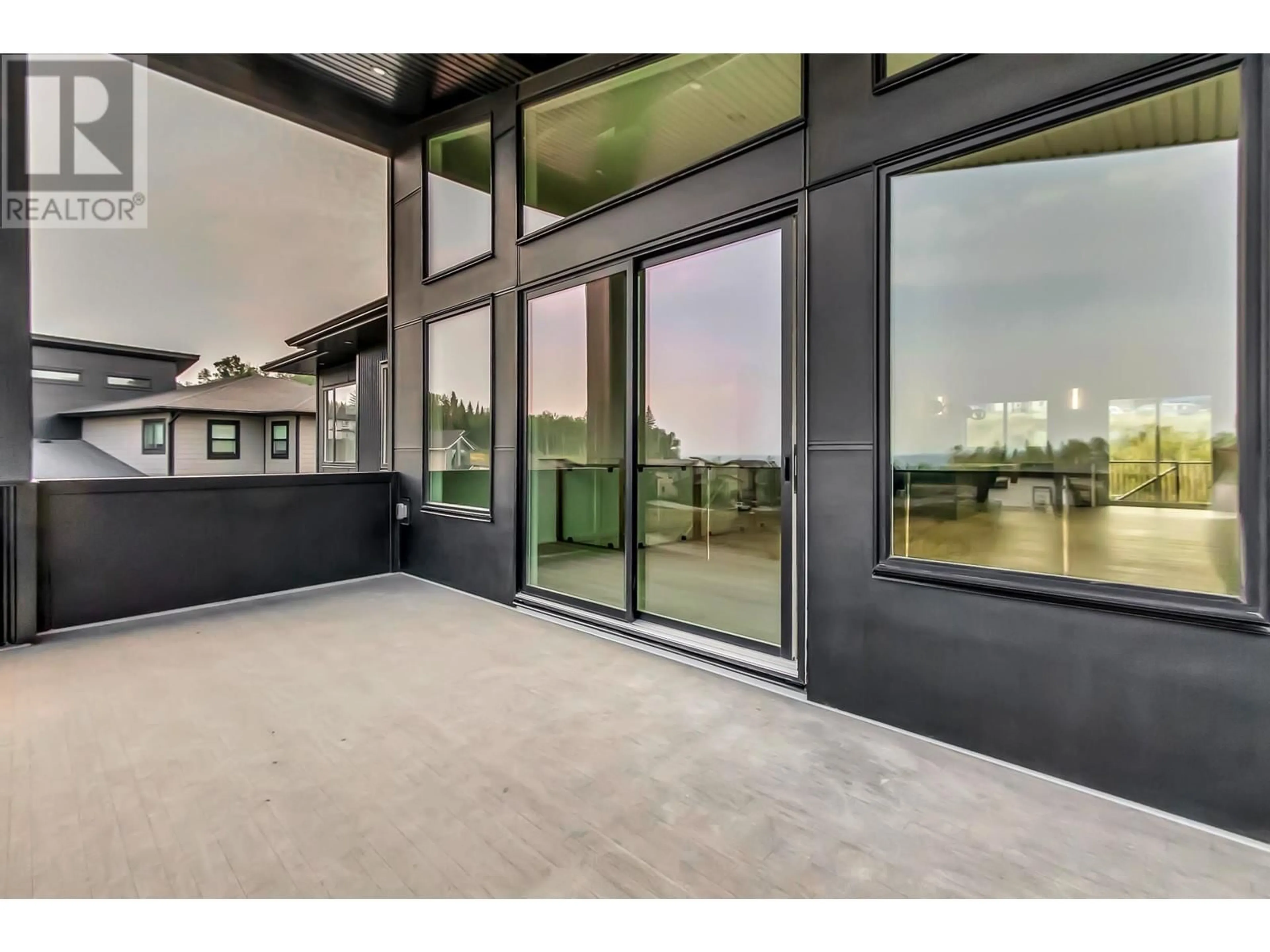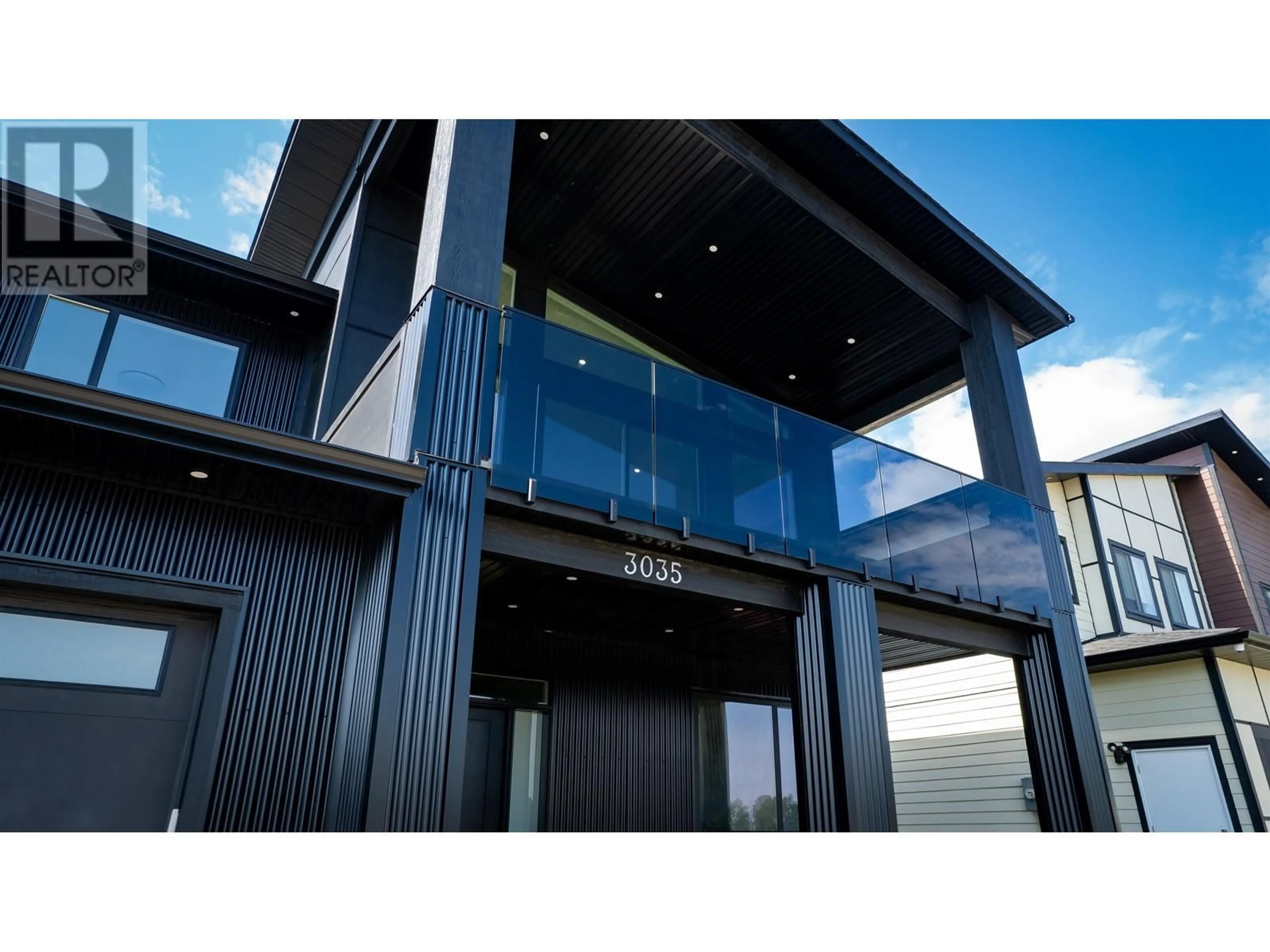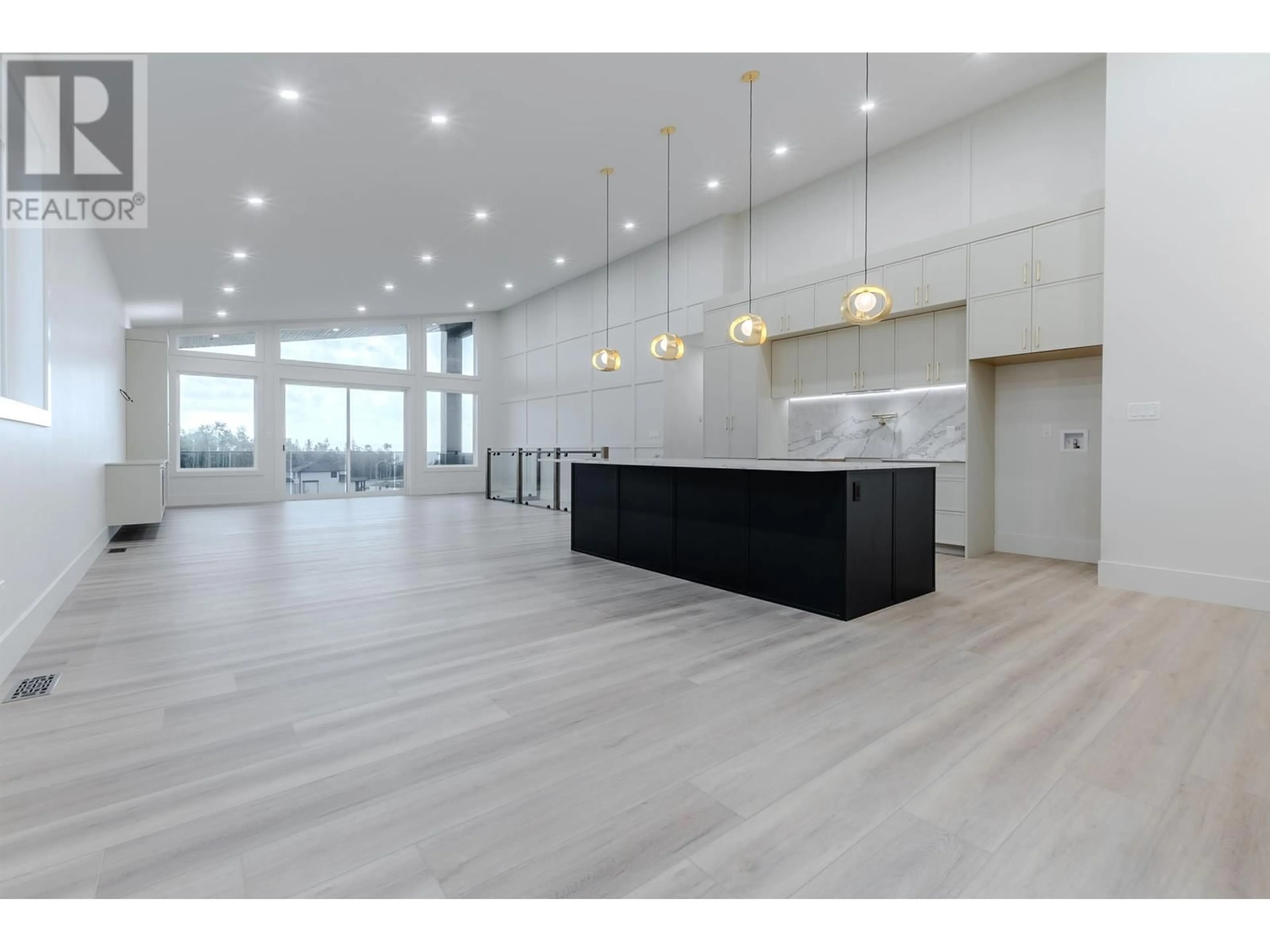3035 MUNRO WAY, Prince George, British Columbia V2N0K1
Contact us about this property
Highlights
Estimated ValueThis is the price Wahi expects this property to sell for.
The calculation is powered by our Instant Home Value Estimate, which uses current market and property price trends to estimate your home’s value with a 90% accuracy rate.Not available
Price/Sqft$293/sqft
Est. Mortgage$4,251/mo
Tax Amount ()-
Days On Market80 days
Description
* PREC - Personal Real Estate Corporation. NEW BEGINNINGS! Brand new; this fresh contemporary home is well located in a newly developed area of the 'University Heights' subdivision. The vaulted ceiling adds a dramatic tone to the open concept main living space. Flooded with natural light, the abundance of windows in the living room makes this home feel bright, airy & inviting. Full of so many well thought out details. Basement boasts a fully finished ground-level suite, complete with 2 bedrooms and its own separate laundry and entrance. The perfect blend of functionality and style offering a haven for your guests or potential rental income. Includes exposed aggregate driveway and fence. Expansive 0.38 acre lot provides ample space for outdoor activities and gardening! Quick easy access to the University! (id:39198)
Property Details
Interior
Features
Basement Floor
Bedroom 4
9 ft ,1 in x 15 ft ,1 inBedroom 5
14 ft ,1 in x 15 ftBedroom 6
12 ft ,3 in x 10 ft ,7 inKitchen
19 ft ,4 in x 14 ft ,9 inExterior
Parking
Garage spaces 2
Garage type Garage
Other parking spaces 0
Total parking spaces 2
Property History
 40
40



