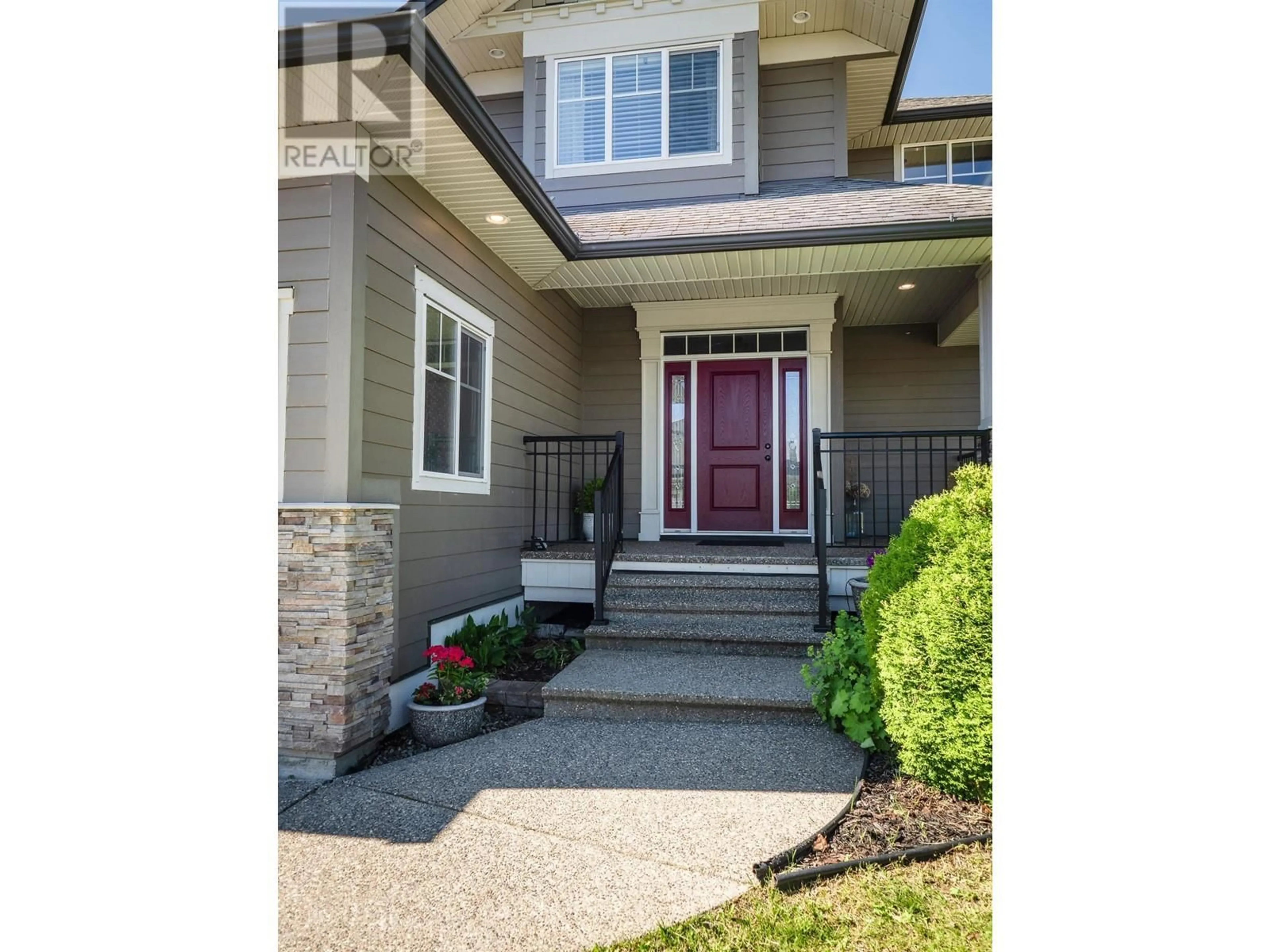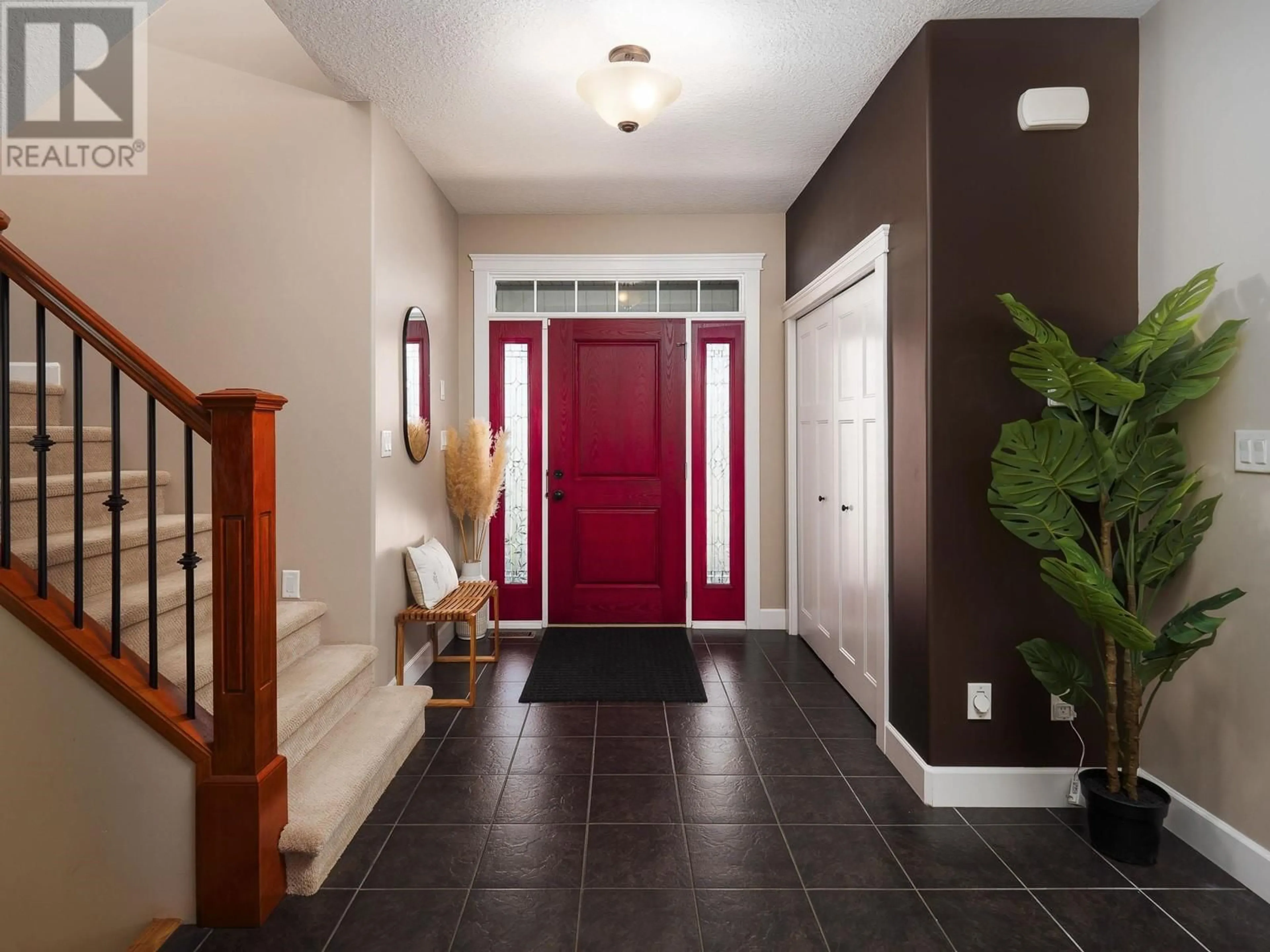2505 KENNEY COURT, Prince George, British Columbia V2N0B9
Contact us about this property
Highlights
Estimated ValueThis is the price Wahi expects this property to sell for.
The calculation is powered by our Instant Home Value Estimate, which uses current market and property price trends to estimate your home’s value with a 90% accuracy rate.Not available
Price/Sqft$266/sqft
Days On Market9 days
Est. Mortgage$3,350/mth
Tax Amount ()-
Description
Your dream home in prestigious University Heights awaits you! This refreshed and transformed home showcases pride of ownership. The elegant foyer will lead you to a stunning chef’s kitchen with ample counterspace perfect for your culinary adventures. The air-conditioned open-concept design is perfect for entertaining and extends to a covered back porch and professionally landscaped yard with stone patio, custom-built shed, and in-ground sprinklers. Upstairs features three spacious bedrooms. The primary bedroom has a spa-like ensuite with heated floors, and the guest bedroom comes with a murphy bed. Downstairs offers a versatile two-bedroom suite with separate entrance and laundry suitable for additional living space or a mortgage helper. Spotless and move-in ready, this home is a true gem. (id:39198)
Property Details
Interior
Features
Above Floor
Primary Bedroom
12 ft ,1 in x 15 ft ,8 inBedroom 2
13 ft ,3 in x 11 ft ,6 inBedroom 3
13 ft x 12 ft ,5 inProperty History
 36
36 40
40


