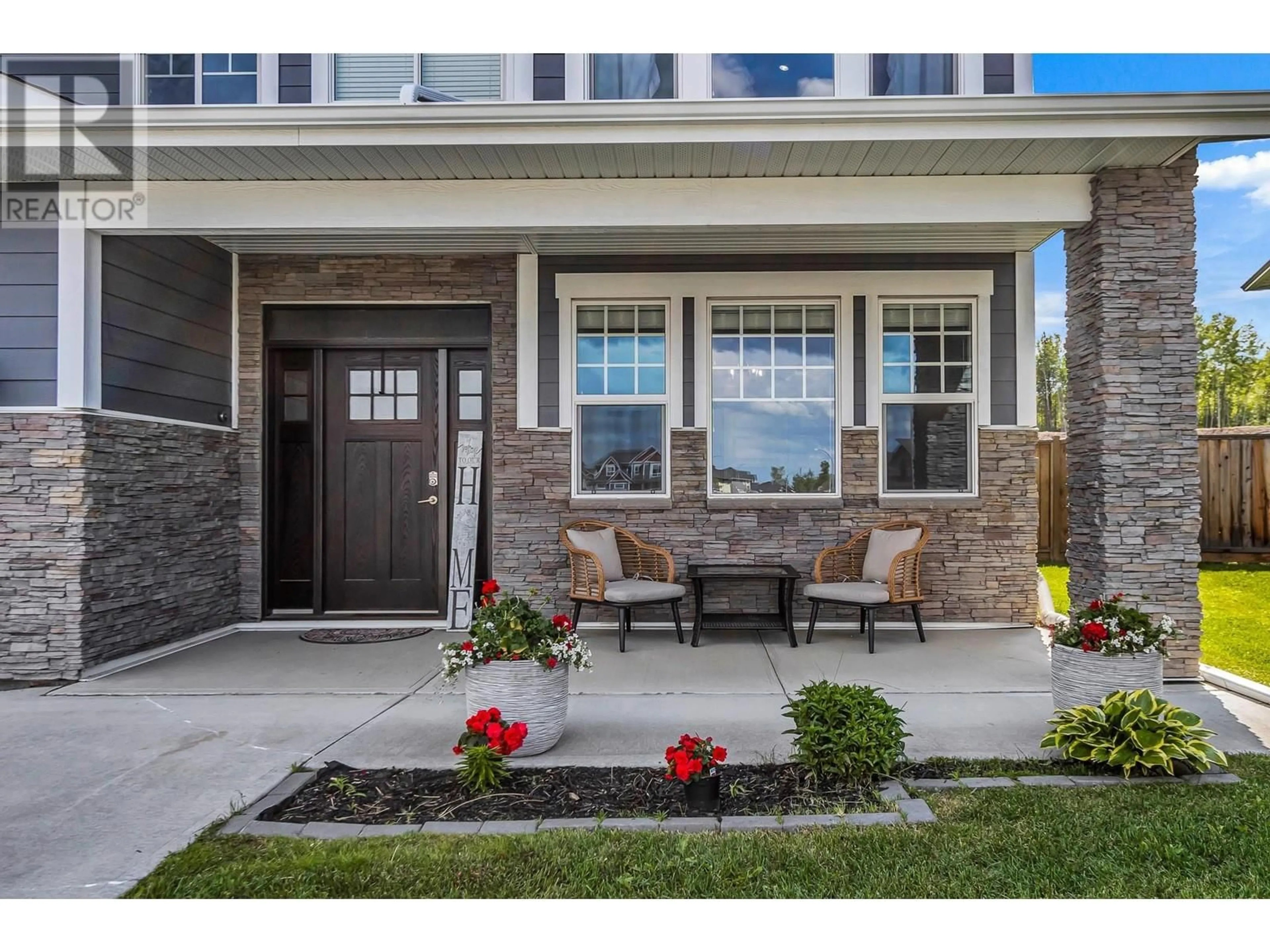1136 MONTEITH COURT, Prince George, British Columbia V2N0G8
Contact us about this property
Highlights
Estimated ValueThis is the price Wahi expects this property to sell for.
The calculation is powered by our Instant Home Value Estimate, which uses current market and property price trends to estimate your home’s value with a 90% accuracy rate.Not available
Price/Sqft$254/sqft
Days On Market34 days
Est. Mortgage$3,584/mth
Tax Amount ()-
Description
Discover luxury living in University Heights/Tyner Ridge Estates! This 2017-built semi-custom gem on a 0.32acre lot is perfect for family fun. Enter through a grand foyer that sets an elegant tone. The open-concept layout features a vaulted ceiling, gas fireplace, kitchen with maple cabinets, quartz countertops, a massive island, gas stove hook-ups, and S/S appliances. The primary bedroom offers a 5-piece ensuite and walk-in closet; 2 additional bedrooms and laundry complete the upper floor. Enjoy year-round relaxation on the expansive covered sundeck with panoramic views. The ground floor includes an office/bedroom and a spacious 2-bed suite as a mortgage helper. The large, fenced yard with a covered patio and gas BBQ hookups is perfect for entertaining. Home warranty till 2028 June and brand new HW tank. (id:39198)
Property Details
Interior
Features
Lower level Floor
Bedroom 4
12 ft ,3 in x 11 ft ,6 inKitchen
7 ft x 9 ftLiving room
12 ft ,1 in x 12 ft ,1 inEating area
8 ft x 7 ftExterior
Parking
Garage spaces 2
Garage type Garage
Other parking spaces 0
Total parking spaces 2
Property History
 40
40


