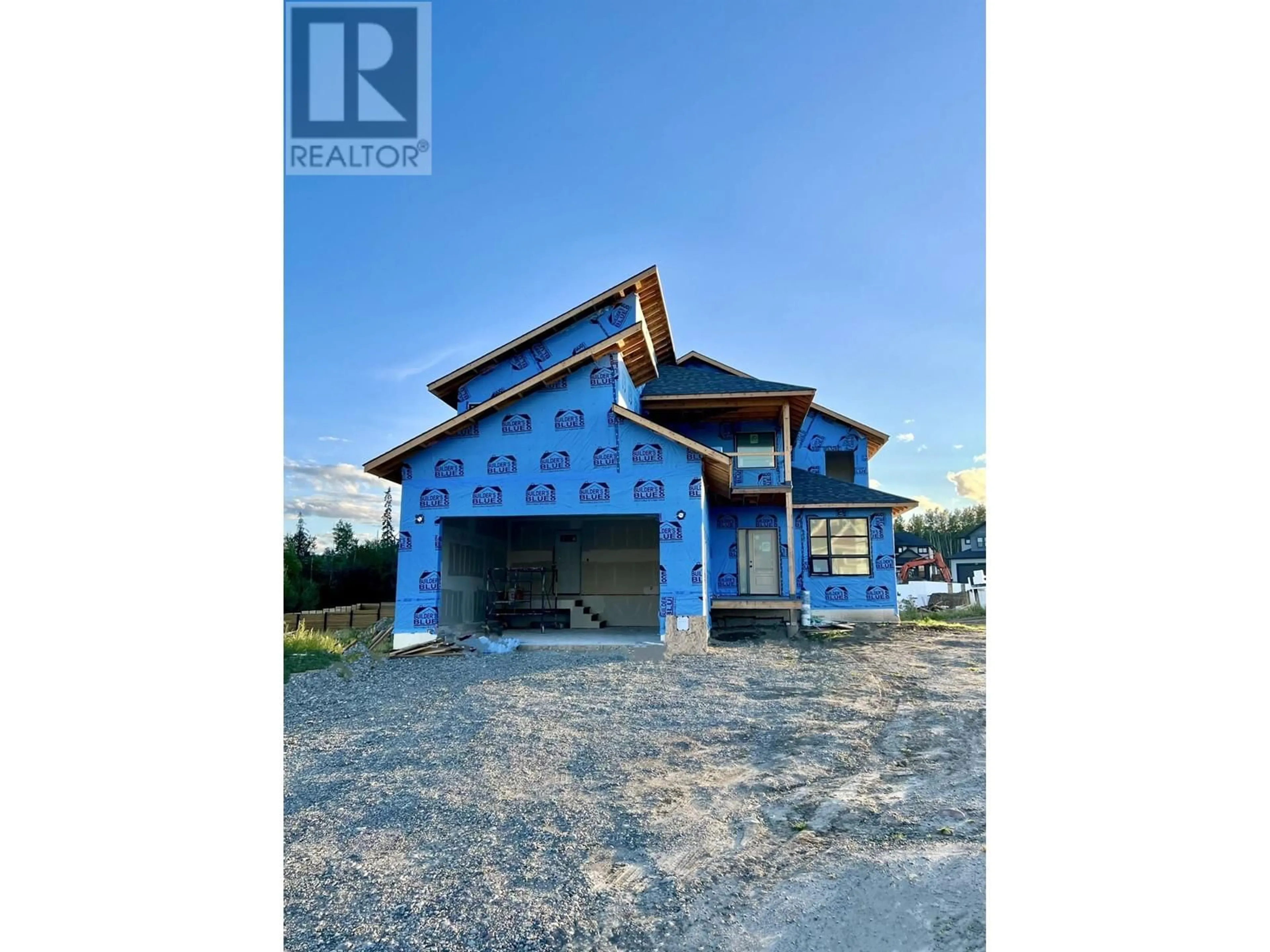1118 MONARCH COURT, Prince George, British Columbia V2N0G8
Contact us about this property
Highlights
Estimated ValueThis is the price Wahi expects this property to sell for.
The calculation is powered by our Instant Home Value Estimate, which uses current market and property price trends to estimate your home’s value with a 90% accuracy rate.Not available
Price/Sqft$238/sqft
Est. Mortgage$4,079/mo
Tax Amount ()-
Days On Market103 days
Description
* PREC - Personal Real Estate Corporation. A new adventure awaits! This brand new, quality-built property spans 3990 square feet, blending modern luxury with functional design, perfect for growing families. Step inside and discover an expansive main floor bathed in light, featuring a spacious kitchen, an open-concept layout and a versatile den for work or hobbies. Large windows at the back of the home create a warm, inviting atmosphere. The full basement has a great two bedroom suite with separate entry and laundry. Rec room in basement could easily work as an additional bedroom if needed. The upper level boasts four spacious bedrooms, including a luxurious primary suite with a walk-in closet, spa-like bathroom and private covered balcony. Includes a 10 year home warranty, exposed aggregate driveway, gravel RV parking space & GST. (id:39198)
Property Details
Interior
Features
Main level Floor
Laundry room
6 ft ,9 in x 8 ft ,1 inDen
10 ft x 11 ft ,6 inKitchen
13 ft x 13 ftLiving room
16 ft ,3 in x 25 ft ,1 in
