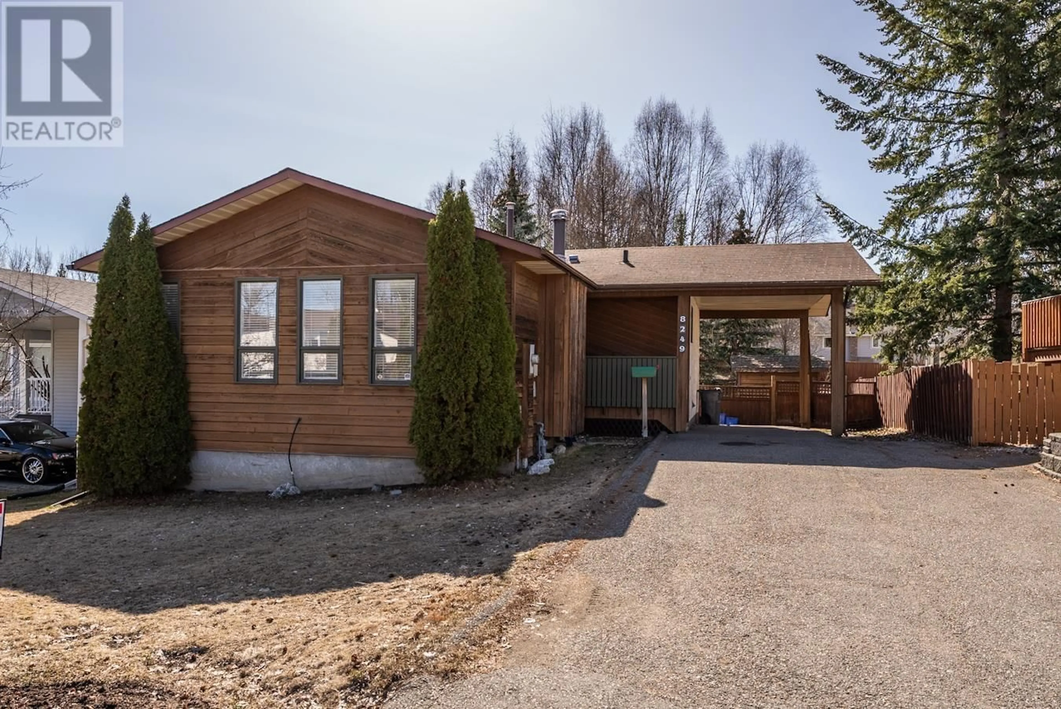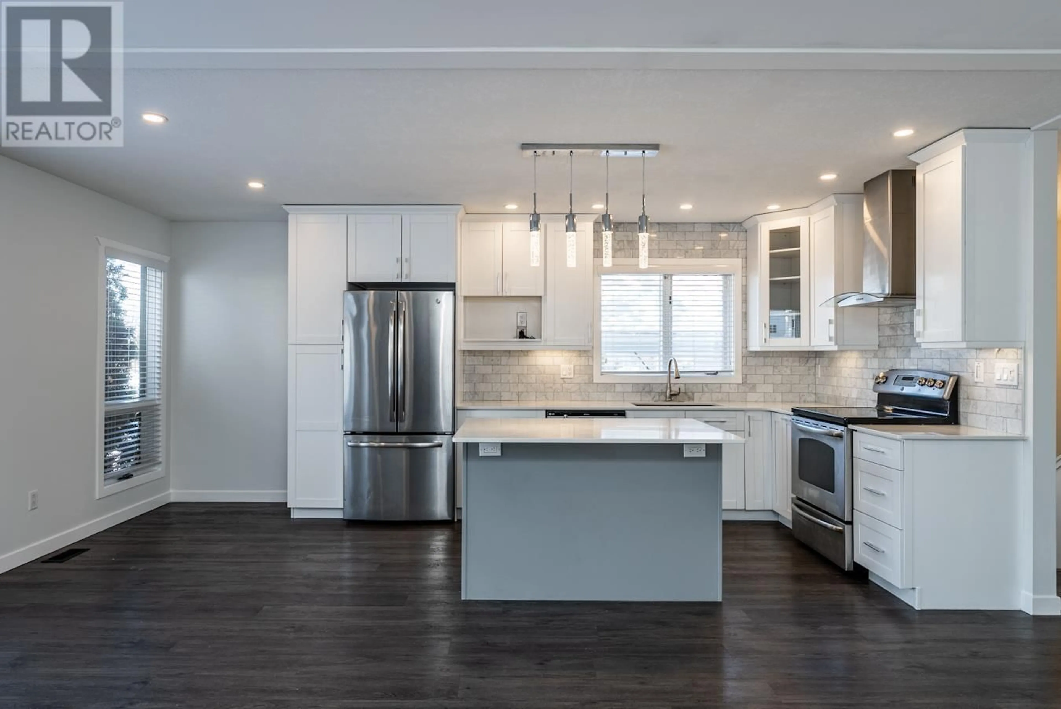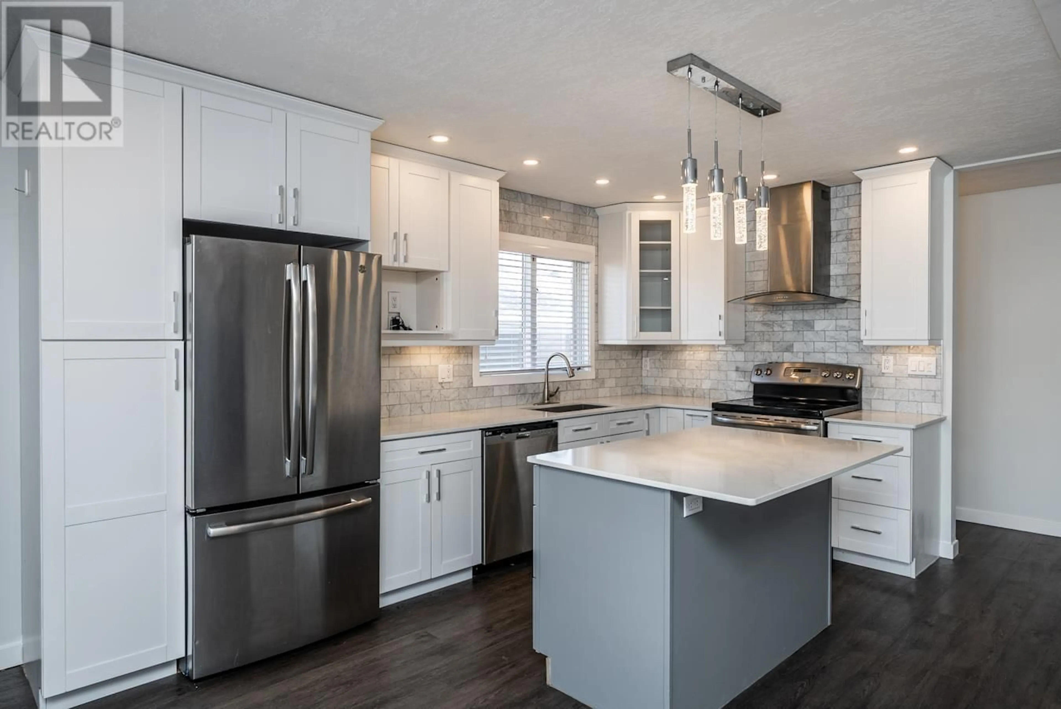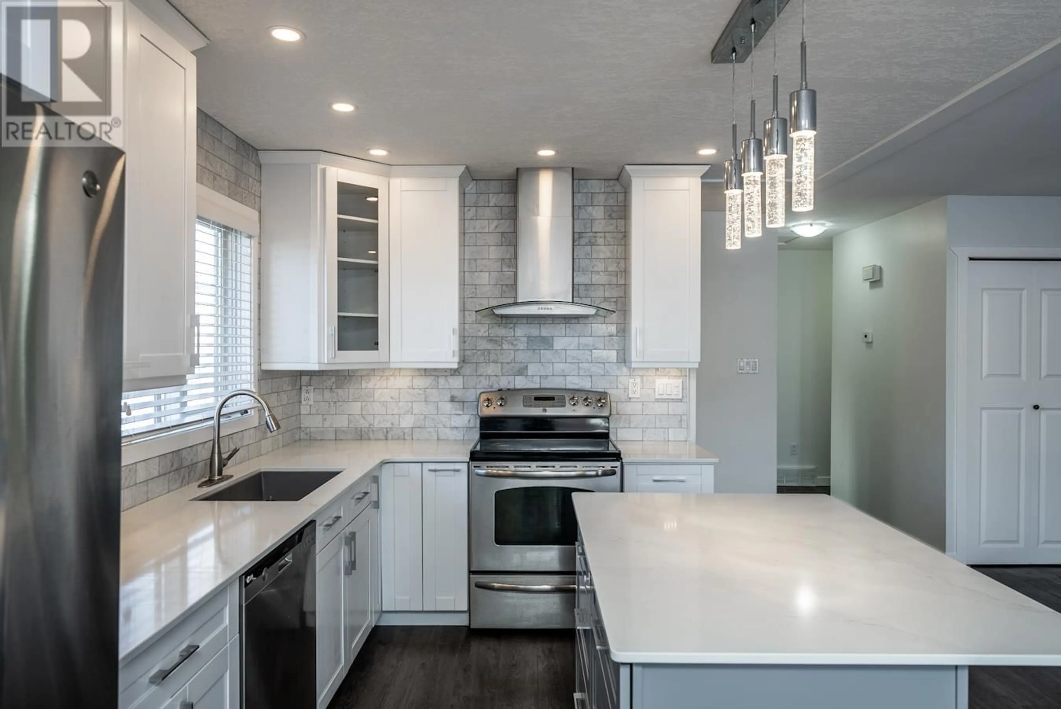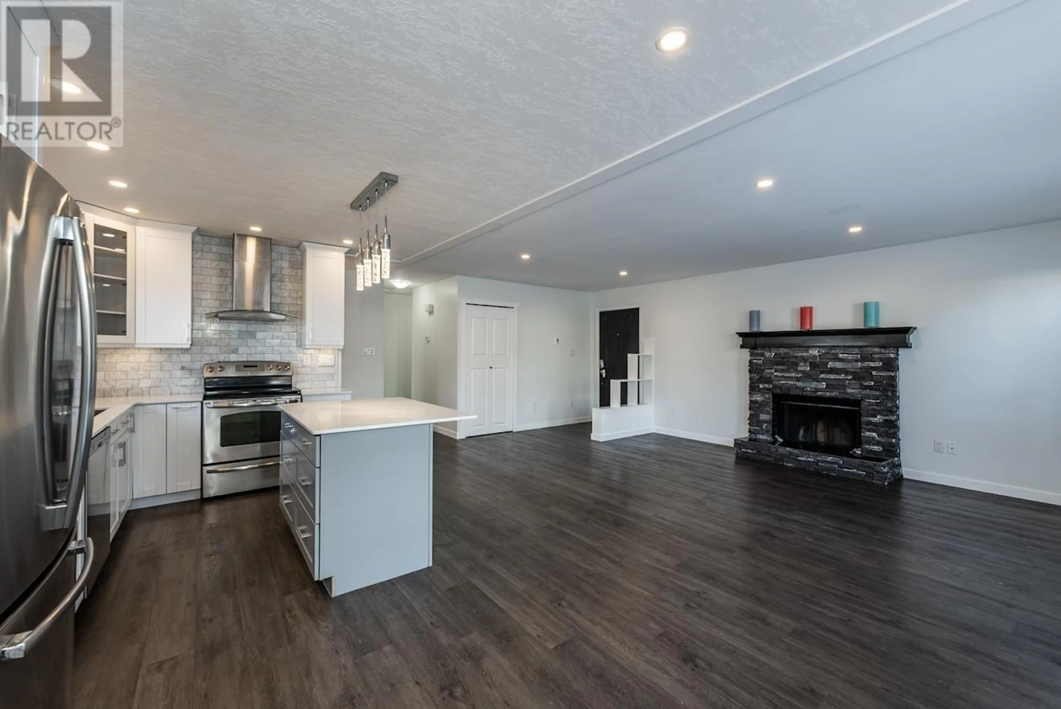8249 ST LAWRENCE AVENUE, Prince George, British Columbia V2N4K7
Contact us about this property
Highlights
Estimated ValueThis is the price Wahi expects this property to sell for.
The calculation is powered by our Instant Home Value Estimate, which uses current market and property price trends to estimate your home’s value with a 90% accuracy rate.Not available
Price/Sqft$199/sqft
Est. Mortgage$1,846/mo
Tax Amount ()-
Days On Market321 days
Description
Great opportunity for a new family with this home in desirable St Lawrence Heights. Close to Southridge Elementary & Colllege Heights Secondary including main bus transit routes. Beautiful open concept kitchen and island with quartz counter tops, S/S appliances, and updated flooring/paint. 3 bedrooms on the main with master bedroom having a 2 piece ensuite. Downstairs is finished with a 4th bedroom, laundry, and a massive recreational room. Newer HWT & the furnace is High Efficiency. There is rough in plumbing available for a 3rd bathroom. Outside is fully landscaped and fully fenced. (lrrigation system in front yard). Single carport and paved driveway for parking. (All measurements are approximate, and age of home/lot size taken from Tax Report, Buyer to verify if deemed important.) (id:39198)
Property Details
Interior
Features
Basement Floor
Bedroom 4
11 ft ,9 in x 11 ftRecreational, Games room
21 ft ,6 in x 22 ft ,5 inLaundry room
5 ft x 10 ft
