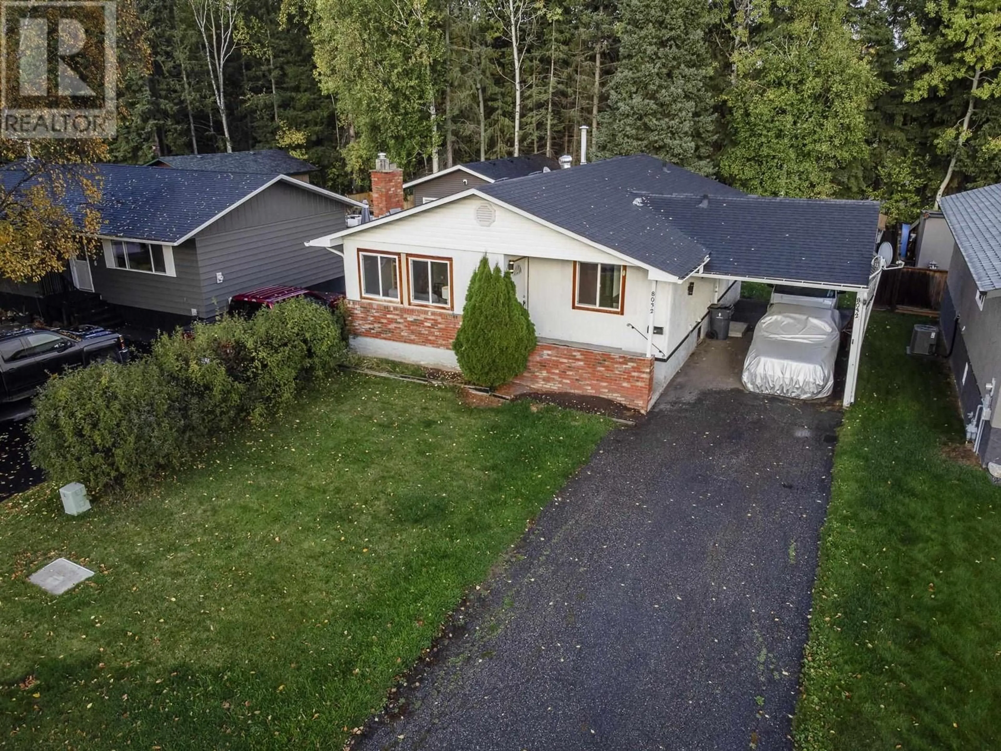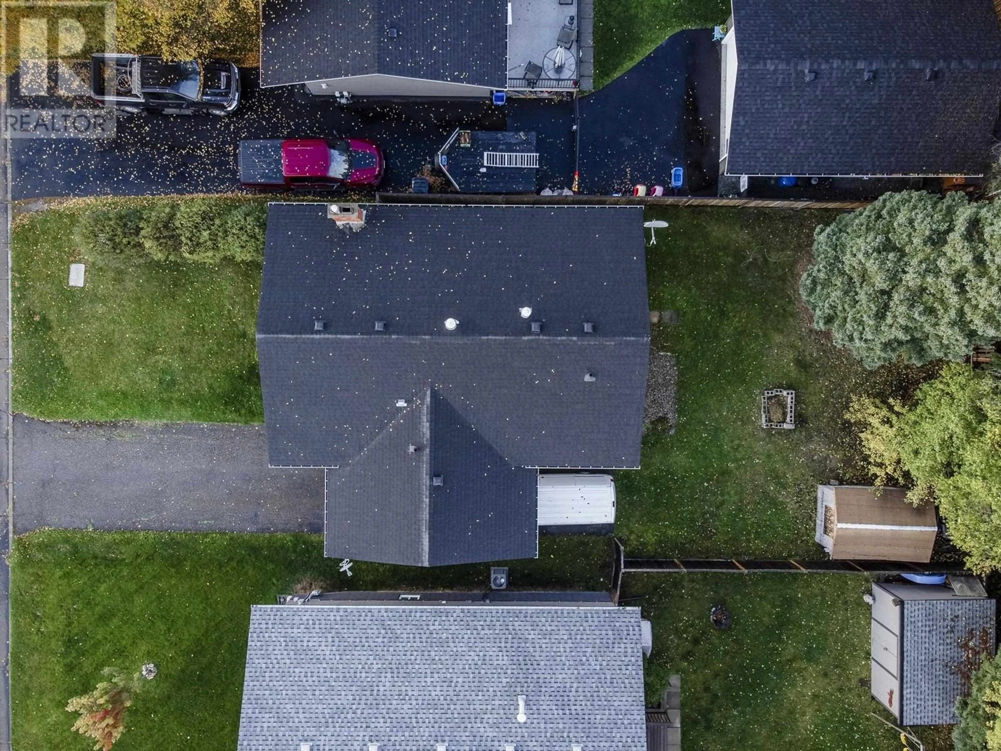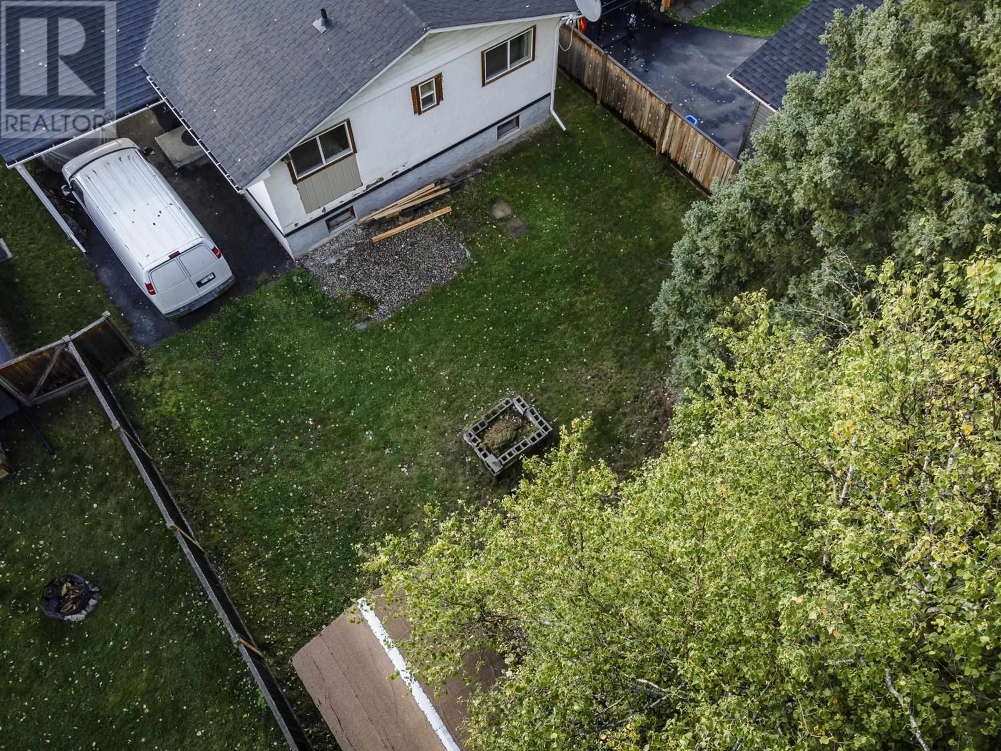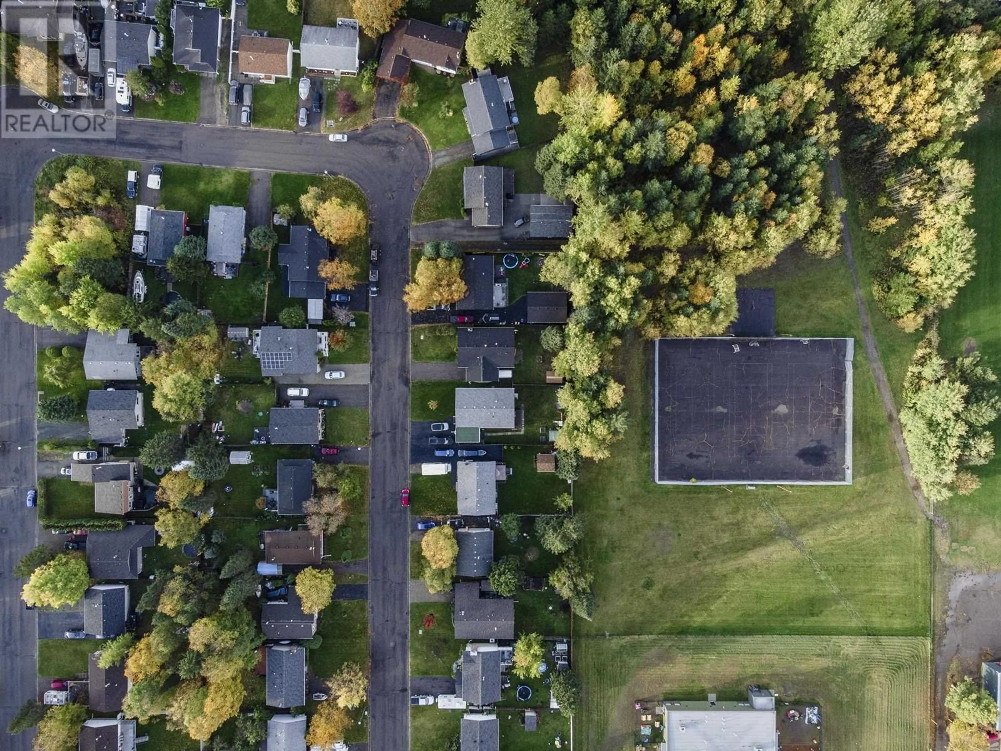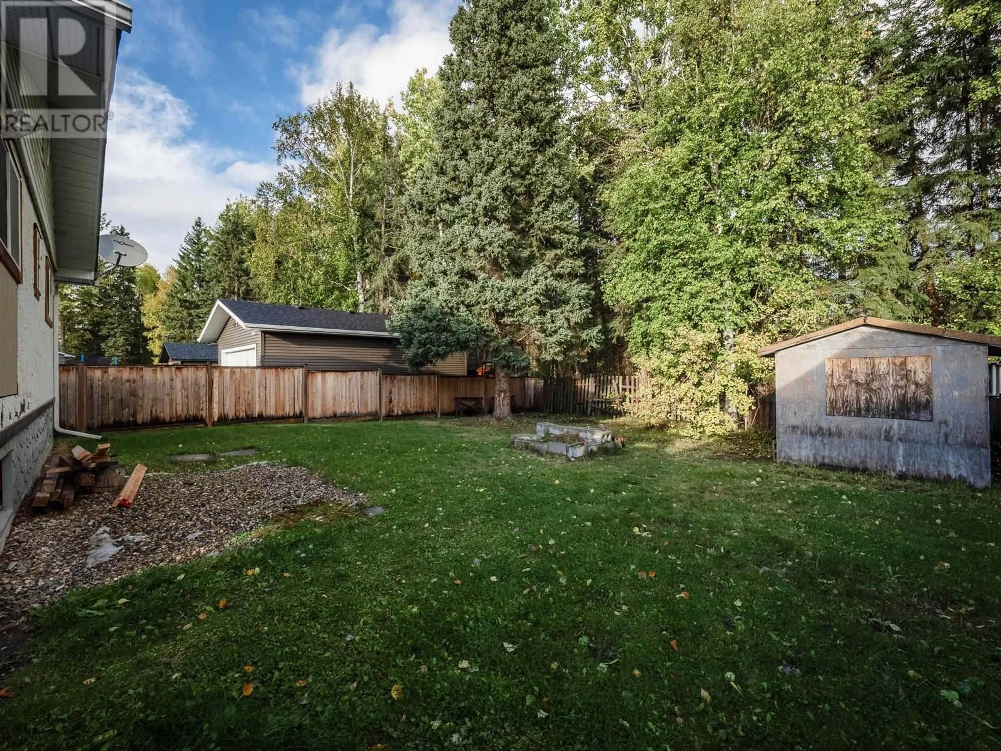8032 PRINCETON CRESCENT, Prince George, British Columbia V2N3W5
Contact us about this property
Highlights
Estimated ValueThis is the price Wahi expects this property to sell for.
The calculation is powered by our Instant Home Value Estimate, which uses current market and property price trends to estimate your home’s value with a 90% accuracy rate.Not available
Price/Sqft$202/sqft
Est. Mortgage$1,846/mo
Tax Amount ()-
Days On Market79 days
Description
Tucked away on a quiet street, this 5 bed, 2 bathroom home and has tons of potential. Outside you'll enjoy a large carport and a yard that backs onto Malaspina Elementary School. Inside offers an 3 bedrooms up, an updated kitchen & newer windows. The primary bedroom has a cheater door to the main 4 piece bath. Downstairs offers two more bedrooms, laundry and a side entry that could set this home up nicely for a suite. The big ticket items such as roof and furnace have all been done meaning you just need to do the finishing details. A great opportunity to be in a desirable area at an attractive price. (id:39198)
Property Details
Interior
Features
Basement Floor
Bedroom 4
11 ft ,1 in x 7 ft ,8 inBedroom 5
10 ft ,8 in x 8 ft ,2 inRecreational, Games room
24 ft x 12 ft ,8 inLaundry room
14 ft x 12 ft ,8 in
