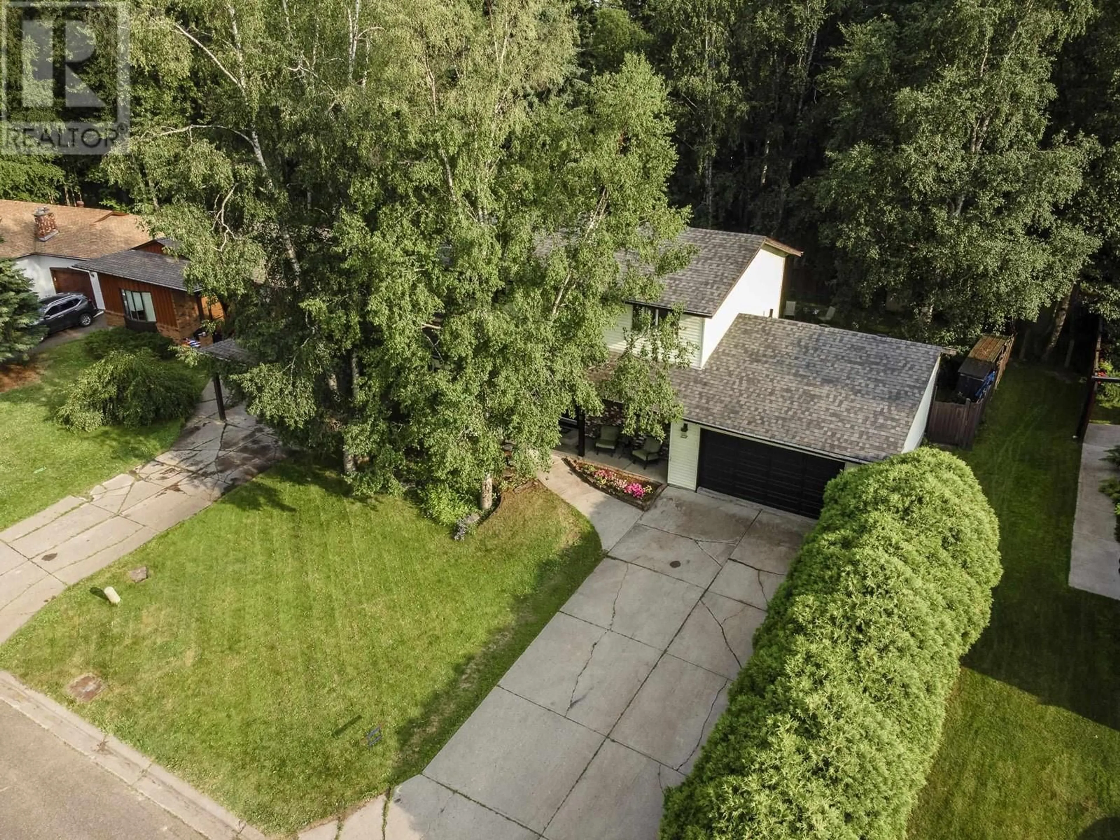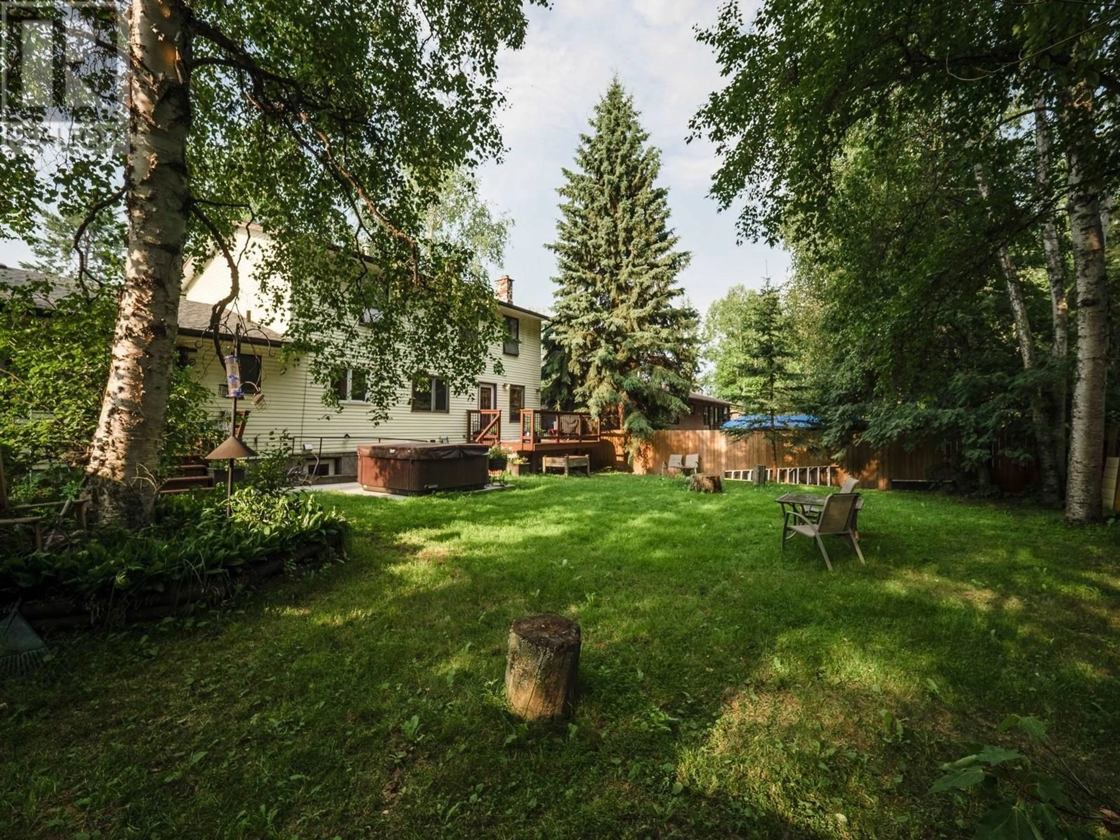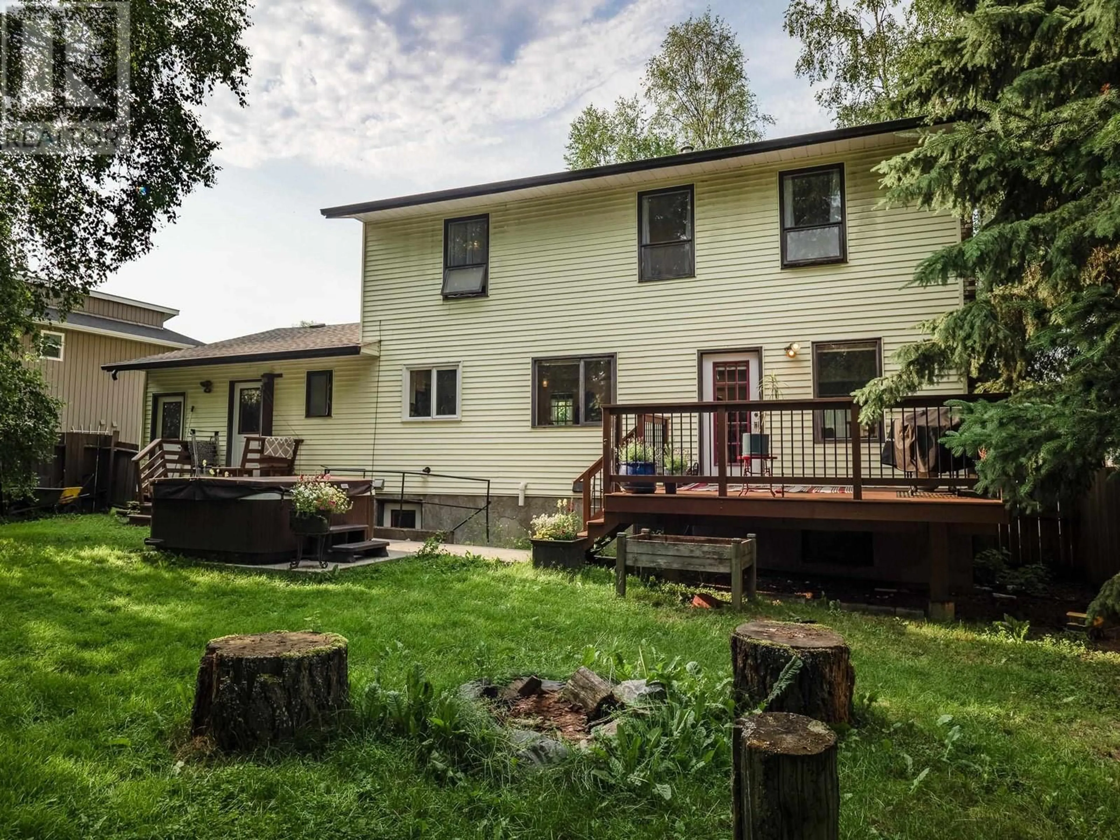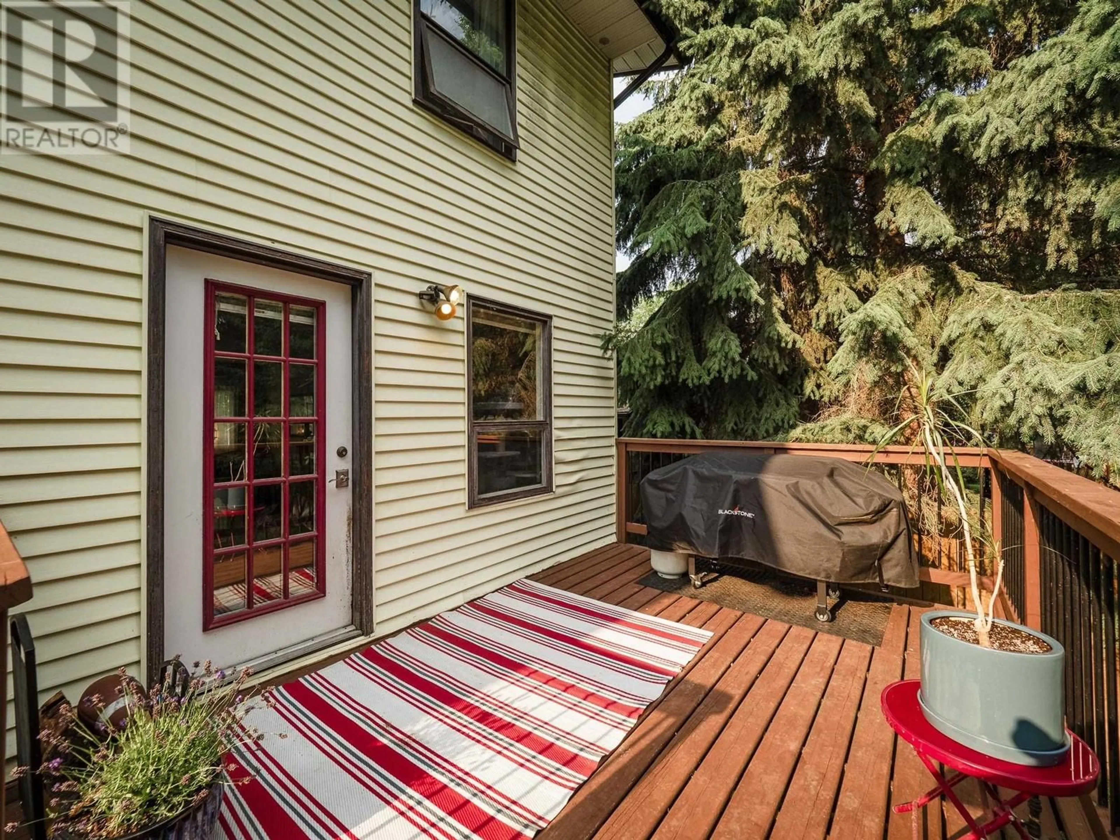8025 NEWCASTLE CRESCENT, Prince George, British Columbia V2N3X4
Contact us about this property
Highlights
Estimated ValueThis is the price Wahi expects this property to sell for.
The calculation is powered by our Instant Home Value Estimate, which uses current market and property price trends to estimate your home’s value with a 90% accuracy rate.Not available
Price/Sqft$224/sqft
Est. Mortgage$2,701/mo
Tax Amount ()-
Days On Market1 day
Description
This beautiful executive home, situated on a lush greenbelt, features 4 spacious bedrooms upstairs, new flooring and a convenient main floor laundry room. The property boasts a double garage and sits on a large lot with a great deck in an excellent family neighbourhood. It's within walking distance to both elementary + high schools, daycare and bus routes, making it perfect for families. All measurements are approximate; buyer to verify if deemed important. Lot size taken from BC Assessment. (id:39198)
Property Details
Interior
Features
Above Floor
Primary Bedroom
15 ft x 10 ft ,3 inBedroom 2
11 ft ,6 in x 9 ftBedroom 3
11 ft ,6 in x 9 ftBedroom 4
11 ft ,3 in x 8 ftExterior
Parking
Garage spaces 2
Garage type Garage
Other parking spaces 0
Total parking spaces 2
Property History
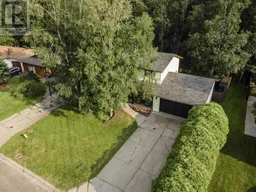 35
35
