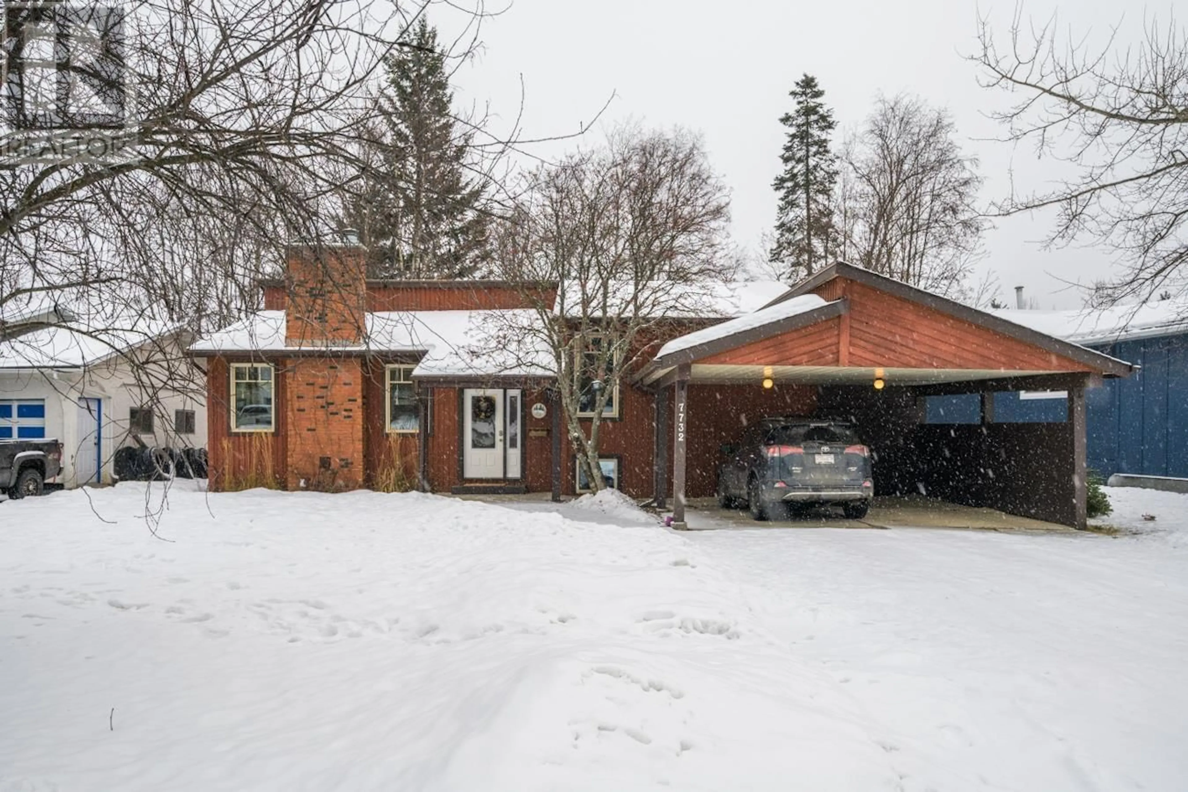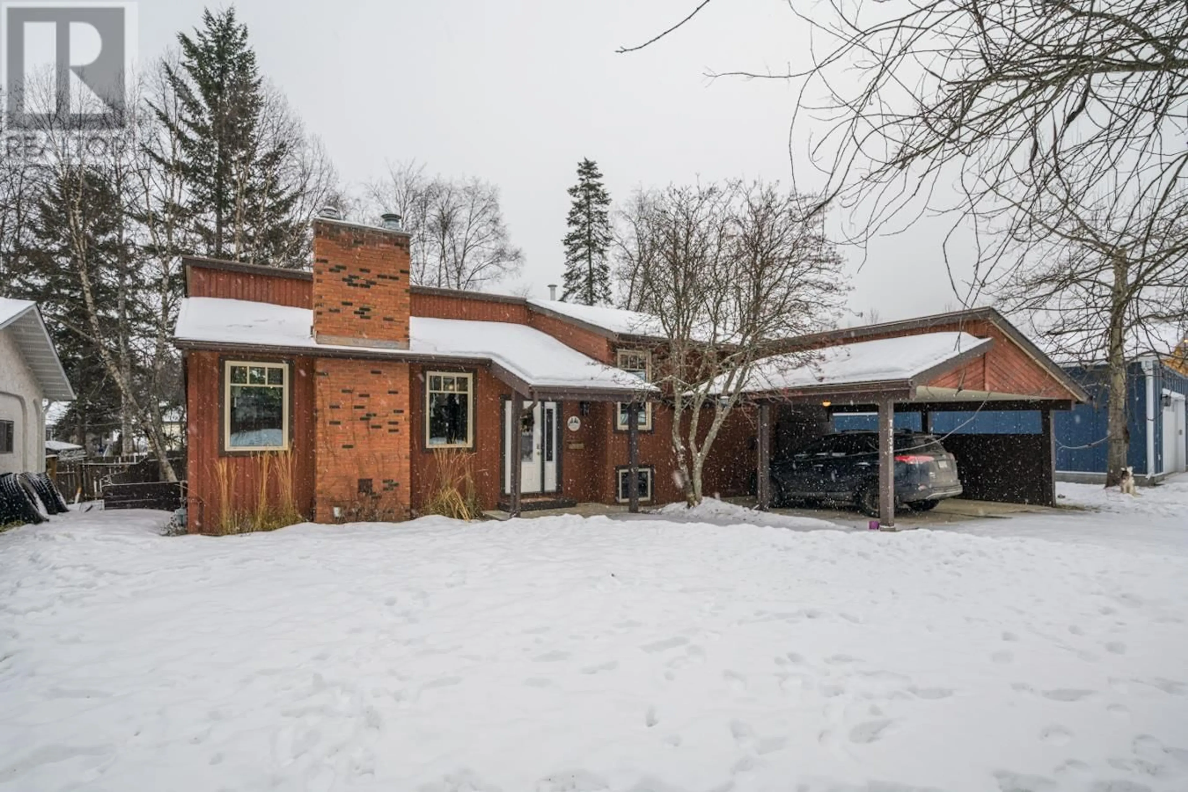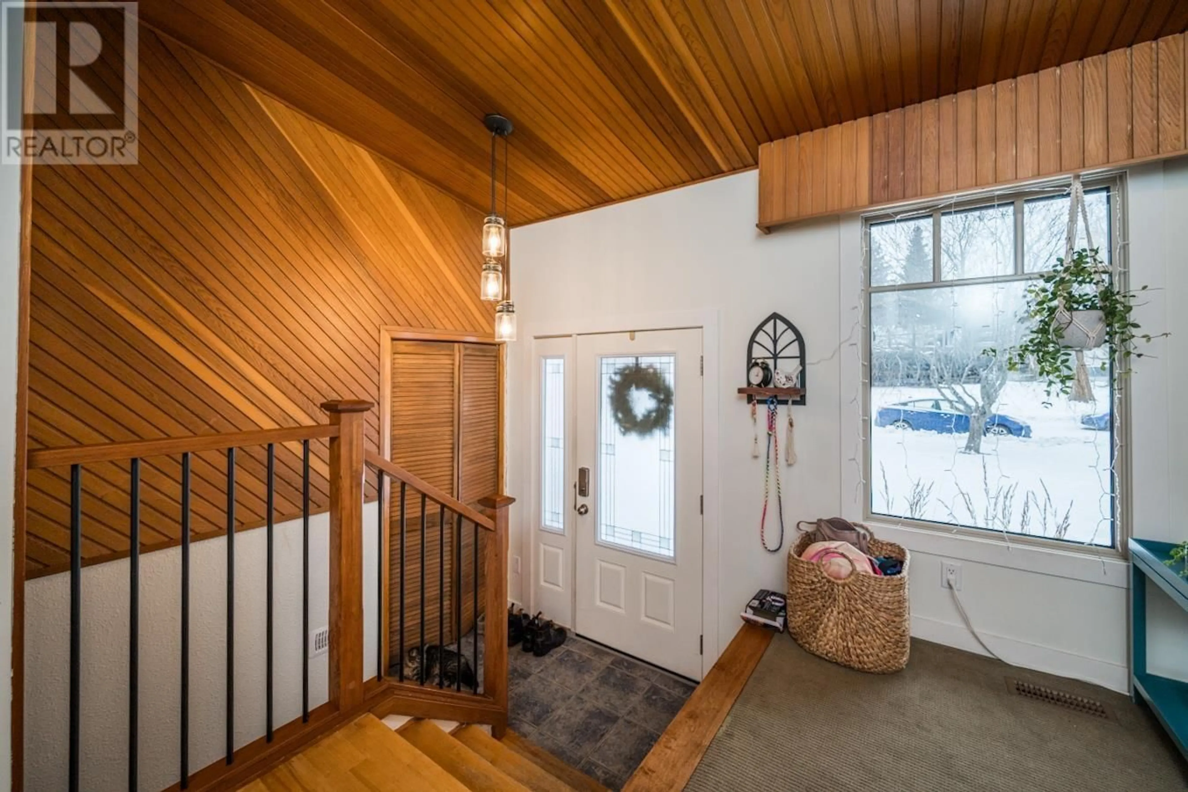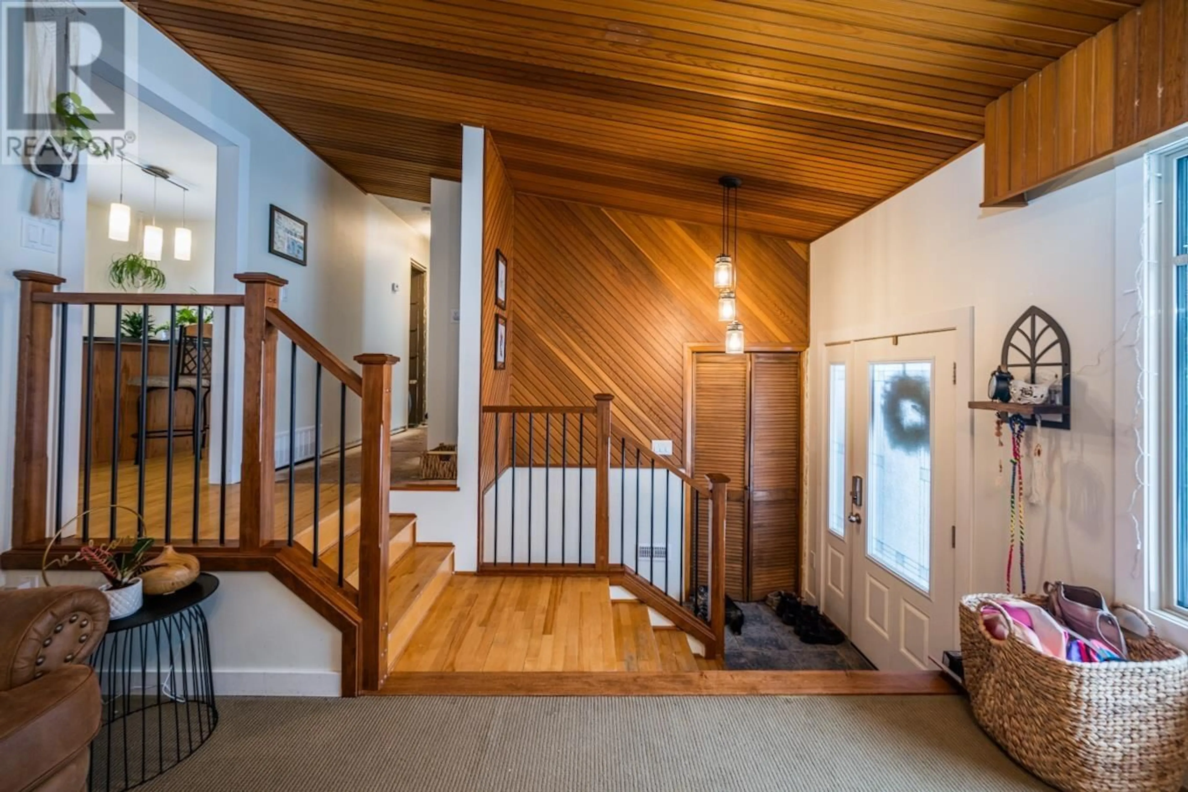7732 ST MATHEW PLACE, Prince George, British Columbia V2N4B9
Contact us about this property
Highlights
Estimated ValueThis is the price Wahi expects this property to sell for.
The calculation is powered by our Instant Home Value Estimate, which uses current market and property price trends to estimate your home’s value with a 90% accuracy rate.Not available
Price/Sqft$236/sqft
Est. Mortgage$2,147/mo
Tax Amount ()-
Days On Market2 days
Description
Welcome to 7732 St Matthew Place, a charming 3-bedroom, 2-bathroom rancher located in the heart of the highly sought-after College Heights neighborhood! This cozy home features an inviting living space that flows seamlessly into a quaint dining area and a well-maintained kitchen, perfect for family gatherings. On the main level, you'll find two comfortable bedrooms and an updated main bathroom. The lower level boasts a spacious basement complete with an additional bedroom and bathroom, offering endless potential for customization to suit your style. Situated close to College Heights Secondary School, shopping, and transit, this home's prime location truly can’t be beaten. Whether you're a first-time buyer or looking for your next project, this property is ready for its new owners! (id:39198)
Upcoming Open House
Property Details
Interior
Features
Basement Floor
Recreational, Games room
23 ft ,5 in x 9 ft ,3 inFamily room
12 ft ,1 in x 19 ft ,3 inLaundry room
10 ft ,1 in x 12 ft ,6 inBedroom 3
11 ft ,5 in x 17 ft ,3 inProperty History
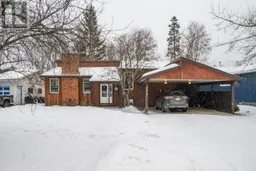 38
38
