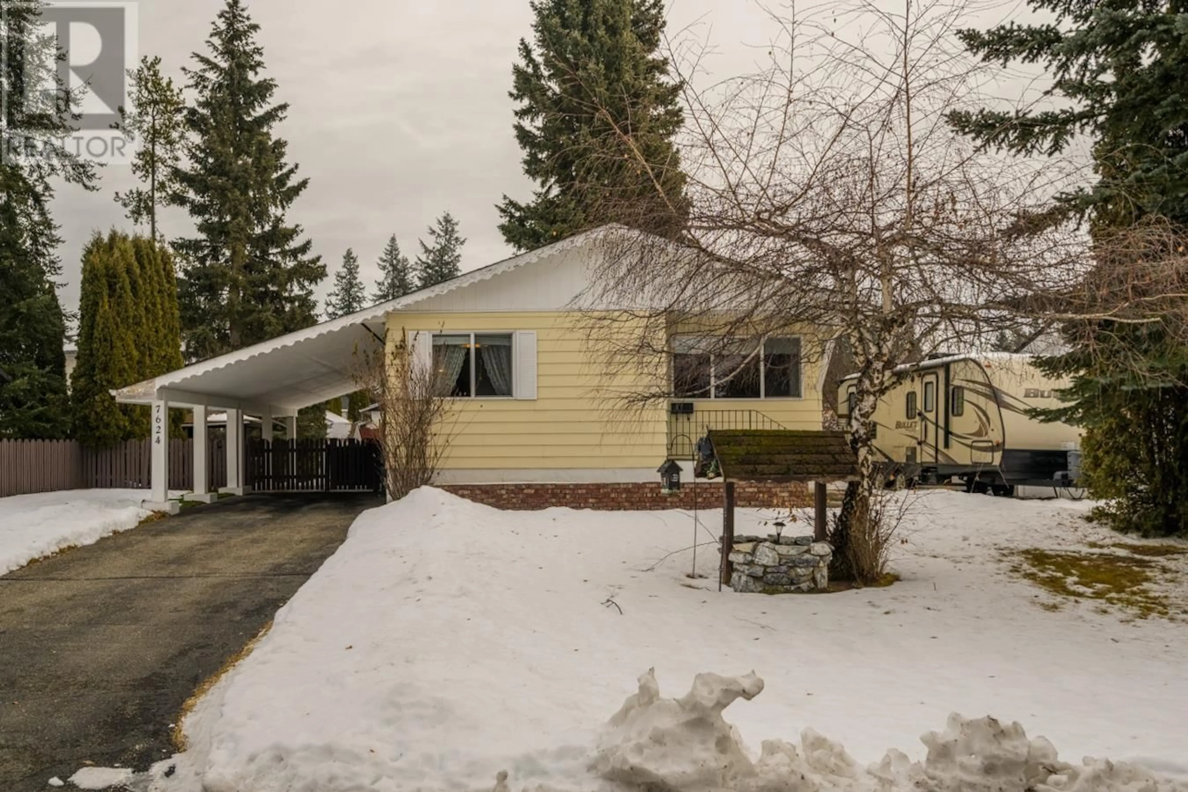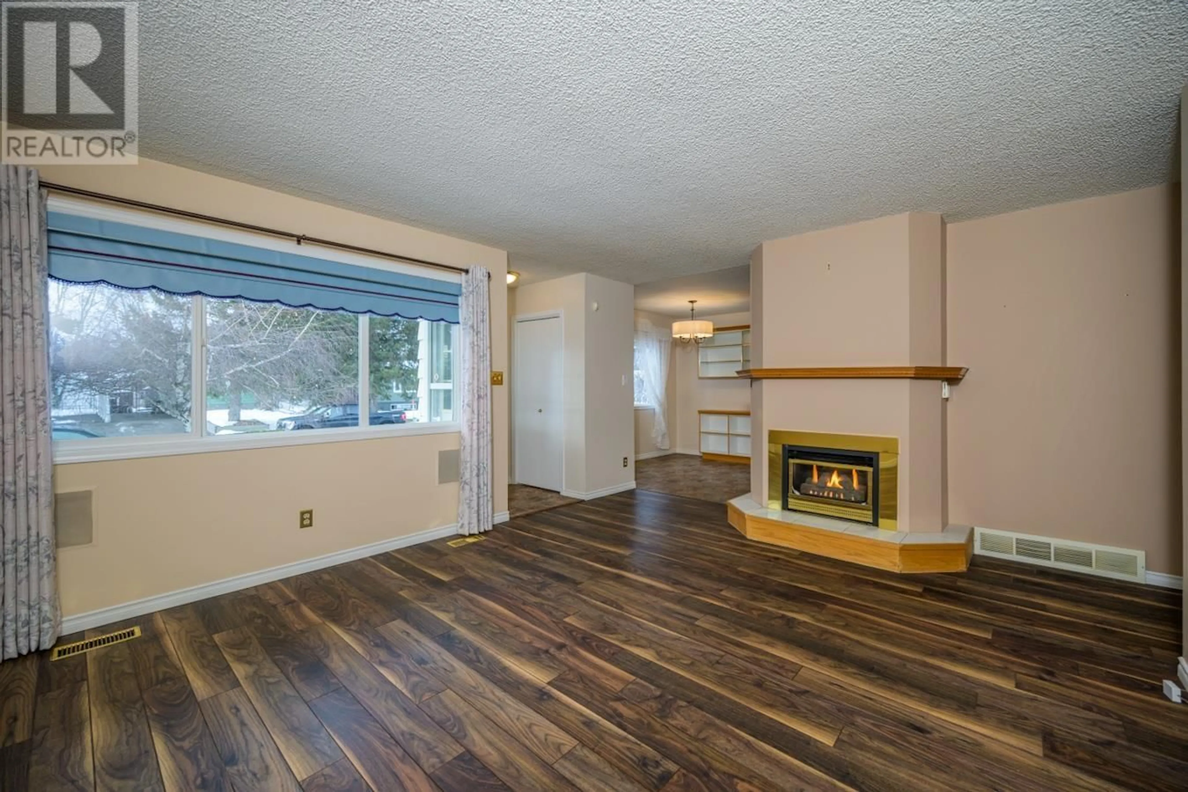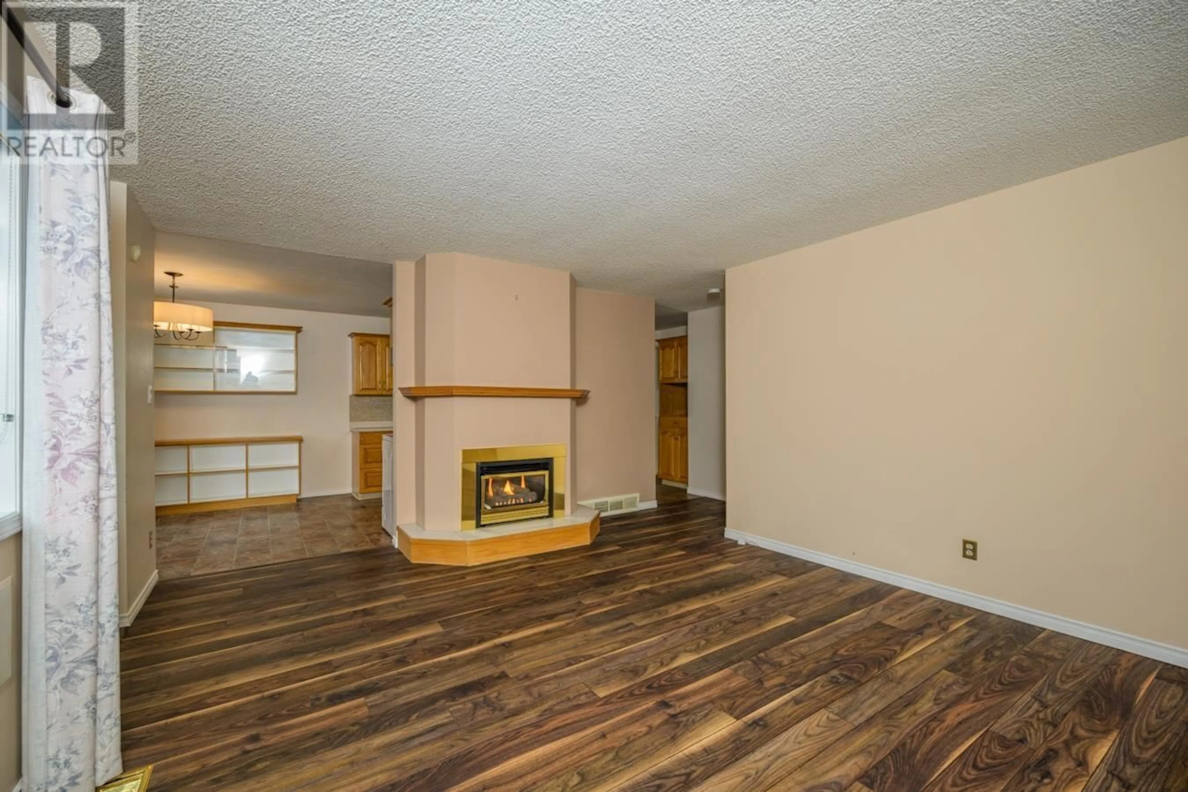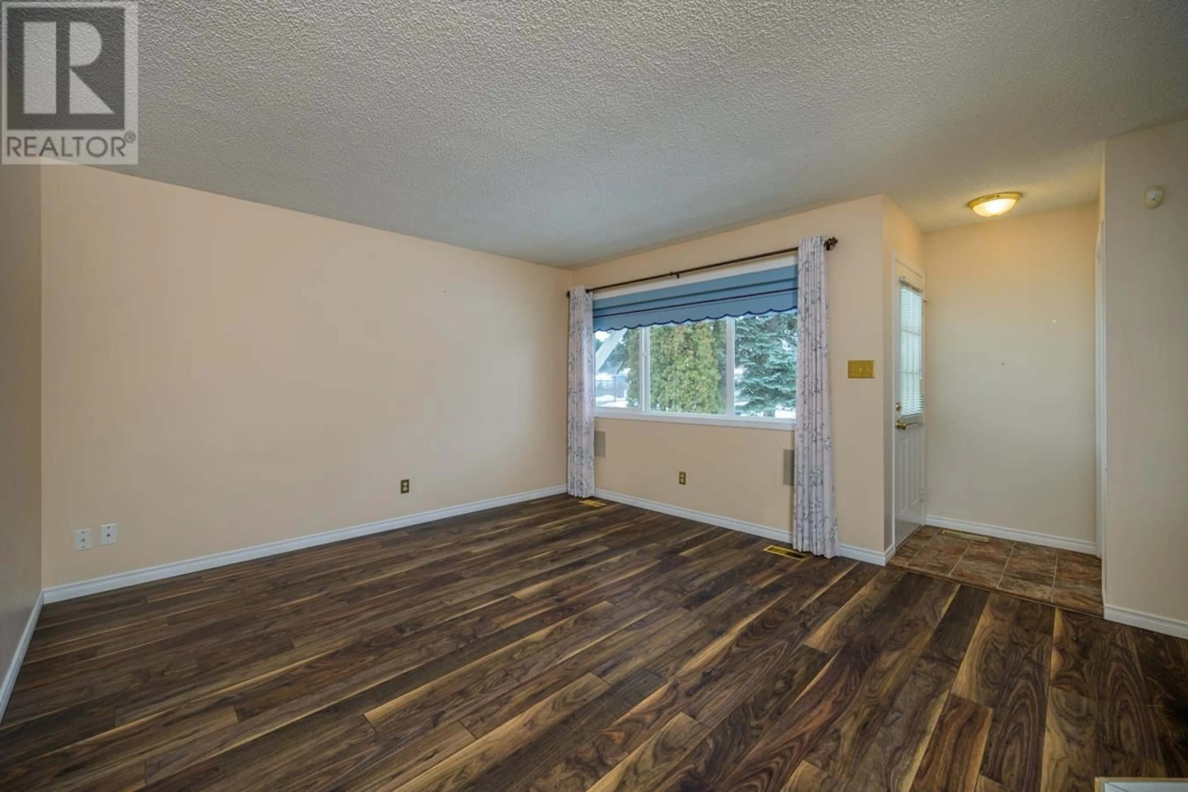7624 MONCTON CRESCENT, Prince George, British Columbia V2N3M1
Contact us about this property
Highlights
Estimated ValueThis is the price Wahi expects this property to sell for.
The calculation is powered by our Instant Home Value Estimate, which uses current market and property price trends to estimate your home’s value with a 90% accuracy rate.Not available
Price/Sqft$234/sqft
Est. Mortgage$2,018/mo
Tax Amount ()-
Days On Market9 days
Description
This spotless updated home is in the perfect lower college location close to schools, shopping and all other amenities. Main floor boasts newer flooring throughout, updated kitchen and bathes, low-e vinyl windows, a bright living area with cozy natural gas fireplace and of course 3 big bedrooms. The basement is fully finished with a nice family and flex rooms plus an additional bedroom. Other updates include new roof in 2024, on demand hot water system in 2023, new furnace in 2022, and all new appliances in the last few years. Outback is a nice covered gazebo/patio area and very private yard (id:39198)
Property Details
Interior
Features
Basement Floor
Family room
15 ft ,1 in x 10 ft ,7 inFlex Space
16 ft ,9 in x 12 ft ,5 inStorage
14 ft ,7 in x 5 ft ,1 inStorage
14 ft ,4 in x 3 ft ,3 in



