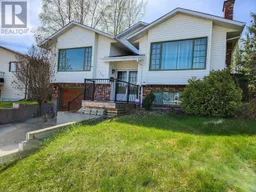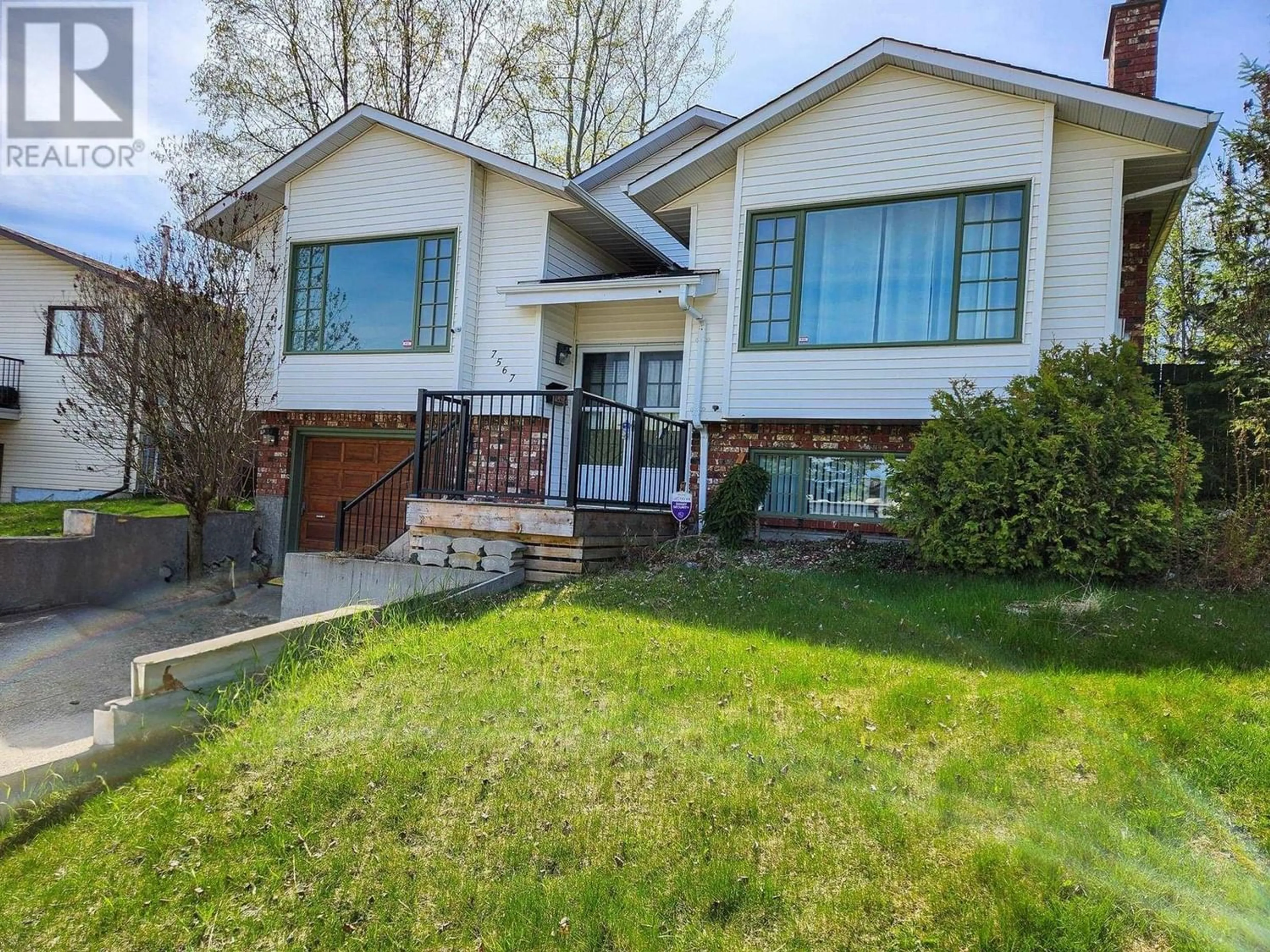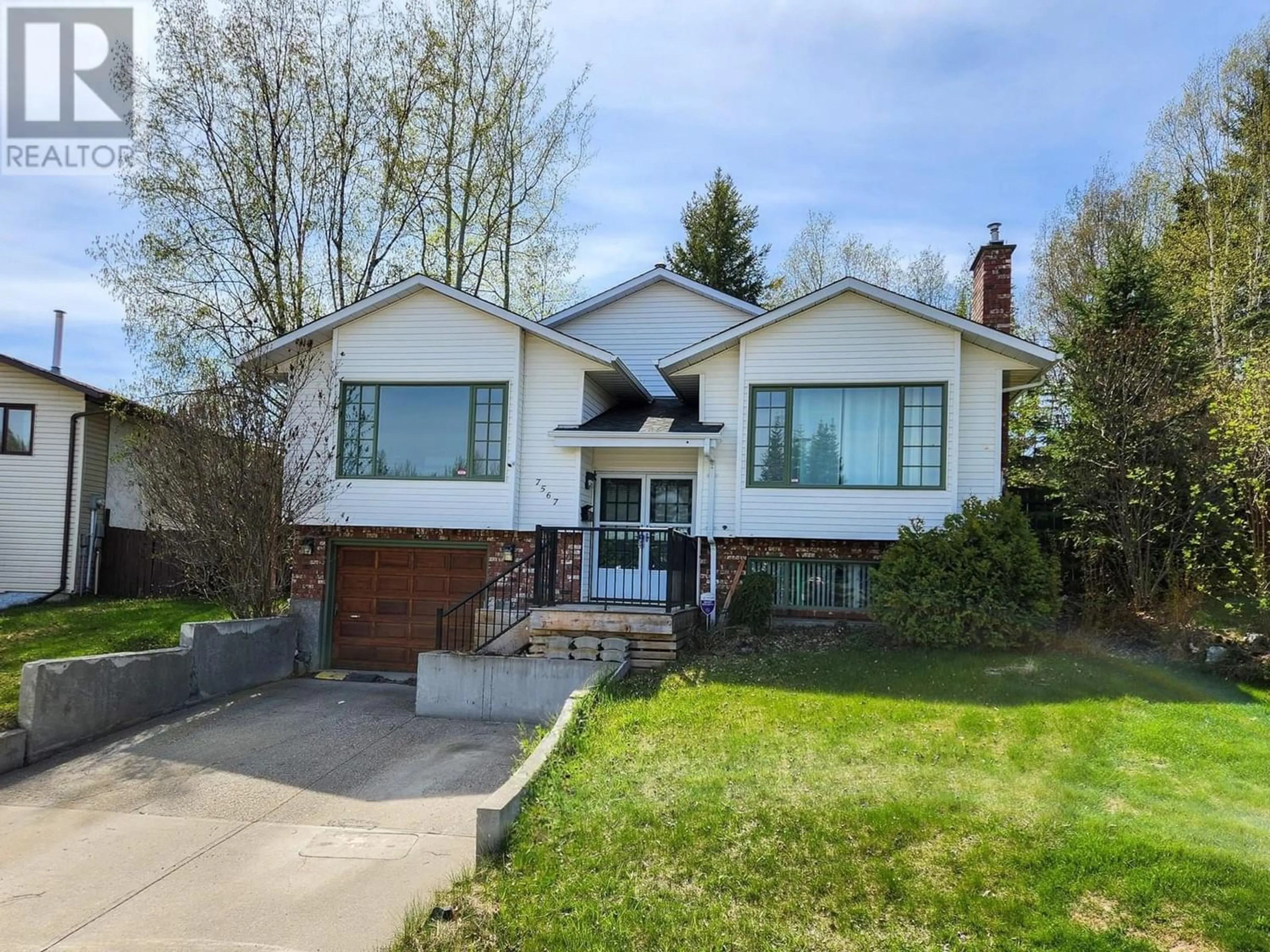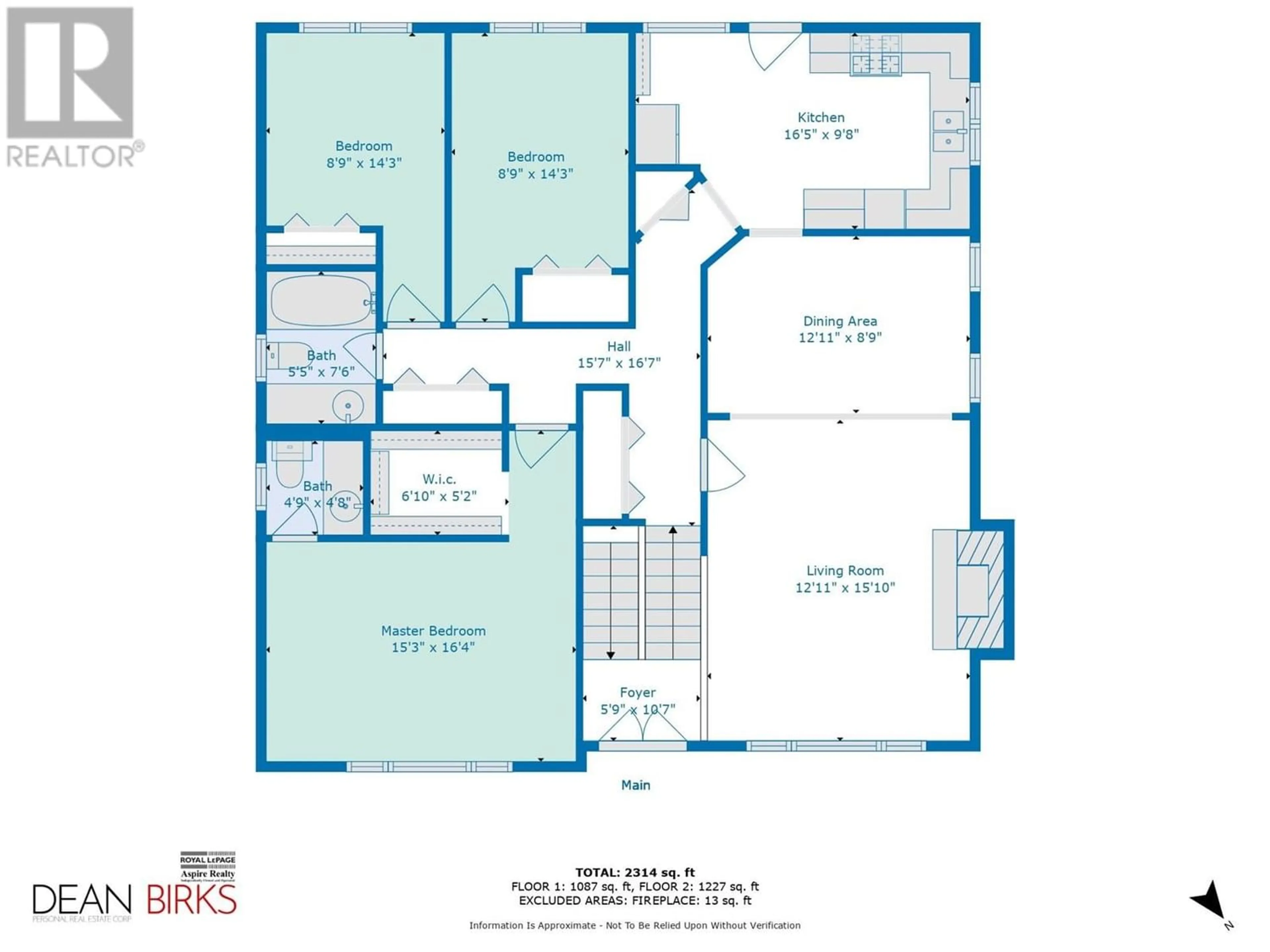7567 ST PATRICK PLACE, Prince George, British Columbia V2N4E9
Contact us about this property
Highlights
Estimated ValueThis is the price Wahi expects this property to sell for.
The calculation is powered by our Instant Home Value Estimate, which uses current market and property price trends to estimate your home’s value with a 90% accuracy rate.Not available
Price/Sqft$234/sqft
Est. Mortgage$2,174/mo
Tax Amount ()-
Days On Market197 days
Description
* PREC - Personal Real Estate Corporation. Nestled in the highly coveted St Lawrence Heights community! Features, including custom hardwood flooring throughout the main level, seamlessly blending the open-concept living and dining areas. Updates, highlighted by an upgraded high-efficiency furnace and a striking slate tile entryway. The master suite offers indulgent comfort with its generous walk-in closet, while a fully developed basement presents endless possibilities, with plumbing rough-ins ready for your personalized wet bar. Mountain views from the large picture window in the living room, while the spacious sundeck off the dining area provides the perfect spot to unwind and enjoy the tranquility of the backyard. Situated in a serene location on a quiet cul-de-sac. Within walking distance to schools, shopping, trails and more. (id:39198)
Property Details
Interior
Features
Main level Floor
Primary Bedroom
15 ft ,3 in x 16 ft ,4 inBedroom 3
8 ft ,9 in x 14 ft ,3 inFoyer
5 ft ,9 in x 19 ft ,7 inLiving room
12 ft ,1 in x 15 ft ,1 inExterior
Features
Parking
Garage spaces 1
Garage type Garage
Other parking spaces 0
Total parking spaces 1
Property History
 37
37 34
34


