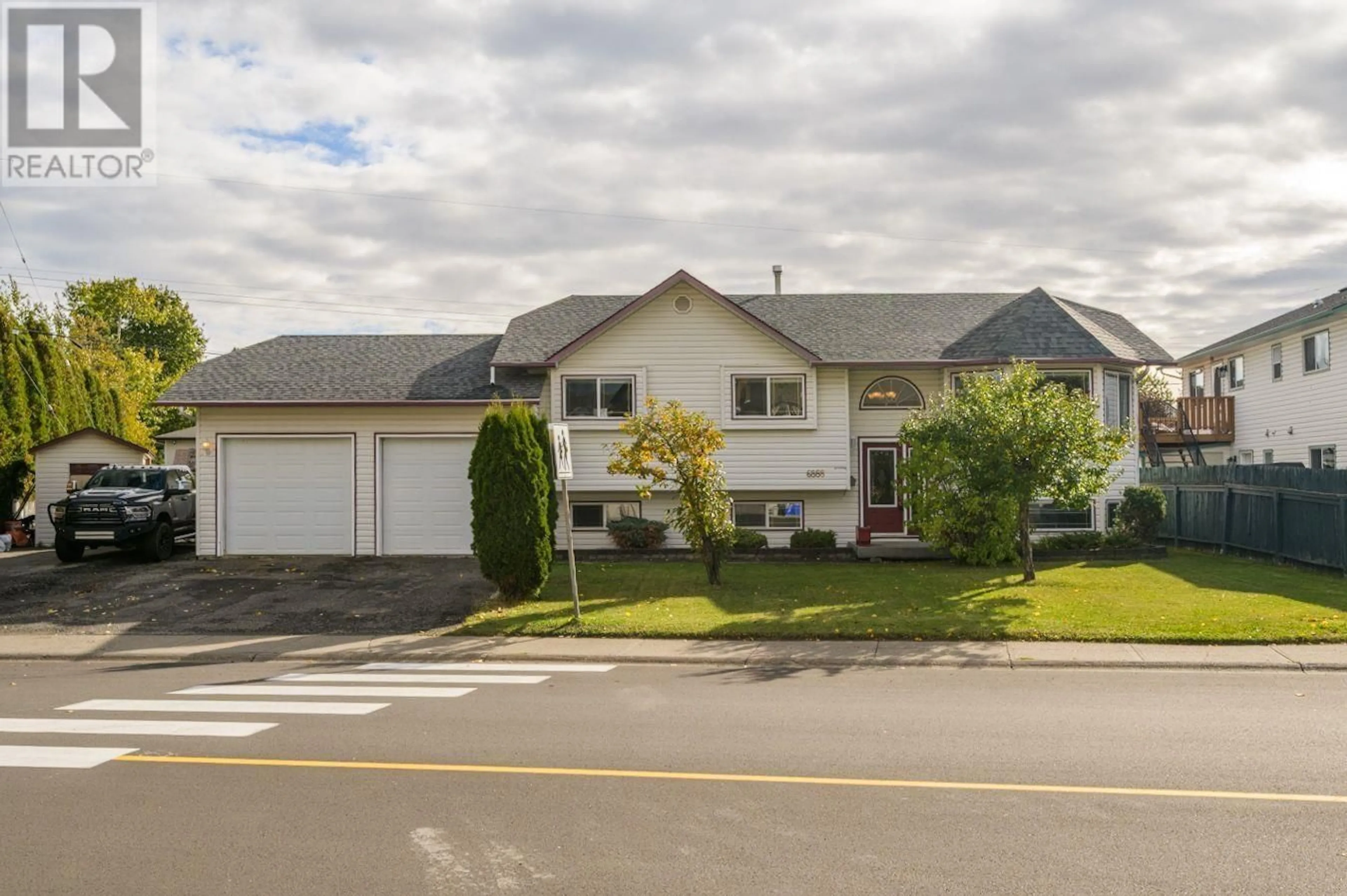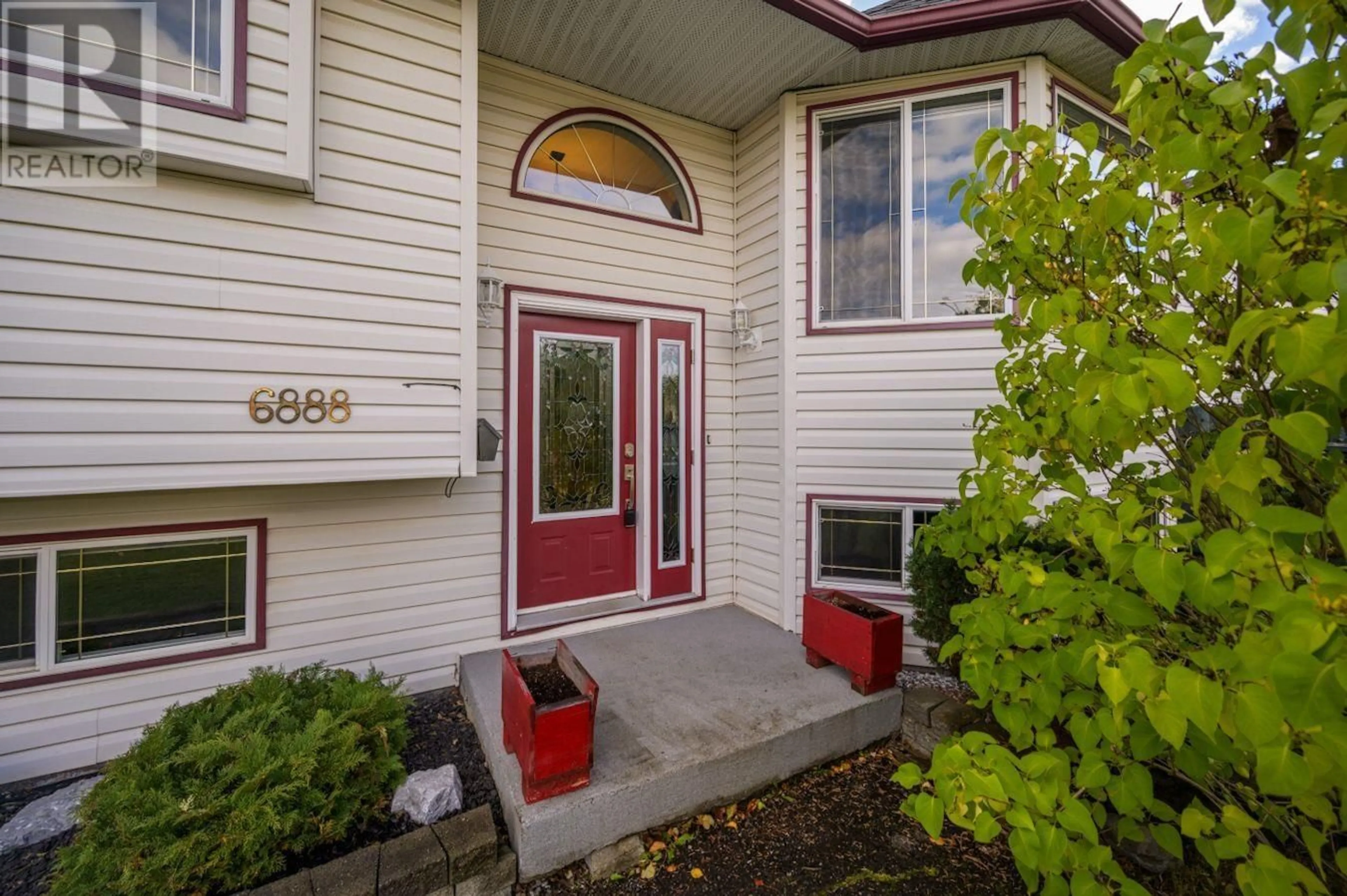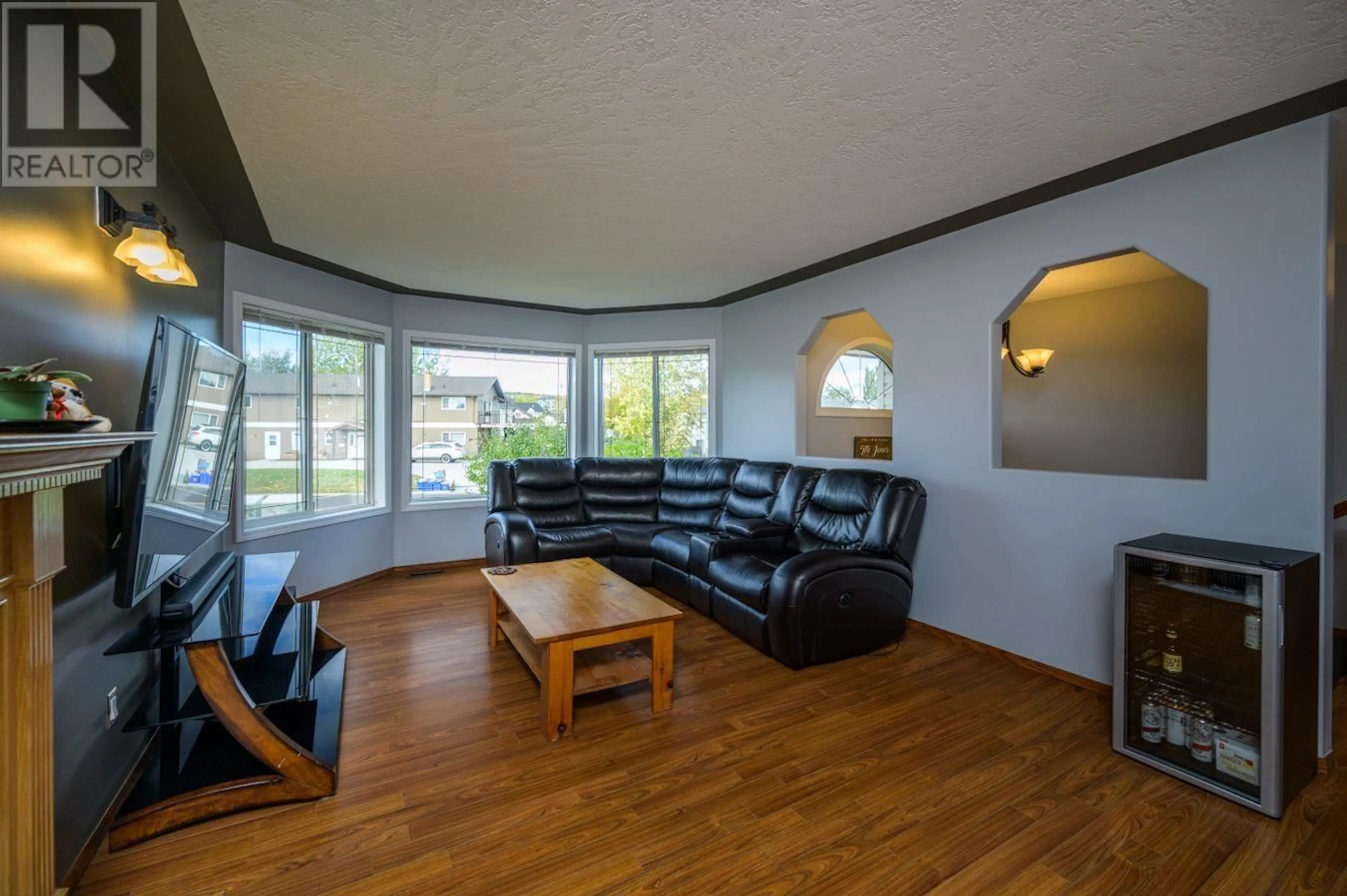6888 DAKELH TI ROAD, Prince George, British Columbia V2N4Z1
Contact us about this property
Highlights
Estimated ValueThis is the price Wahi expects this property to sell for.
The calculation is powered by our Instant Home Value Estimate, which uses current market and property price trends to estimate your home’s value with a 90% accuracy rate.Not available
Price/Sqft$213/sqft
Est. Mortgage$2,660/mo
Tax Amount ()-
Days On Market49 days
Description
* PREC - Personal Real Estate Corporation. If you are looking for a fabulous home with a great l bed self-contained suite, here it is, just down the road from Walmart, Home Depot & other conveniences. The main floor features a huge country kitchen with a big island, french doors off of the dining room to a large covered deck, there are 3 beds, 2 baths (the primary has a full ensuite) & the main floor has access to the rec room in the basement. Downstairs the suite is nice & bright with shared laundry (suite is accessed through the garage). It is perfect for in-laws or as a mortgage helper. There is a dbl garage, a large triple paved driveway & backyard access to paved RV parking. Lot size measurement is taken from Tax Assessment, all measurements are approximate and all information is to be verified by buyer if deemed important. (id:39198)
Property Details
Interior
Features
Basement Floor
Bedroom 4
13 ft x 10 ft ,6 inKitchen
10 ft x 10 ftFamily room
18 ft ,4 in x 12 ft ,8 inLaundry room
13 ft x 6 ftProperty History
 40
40


