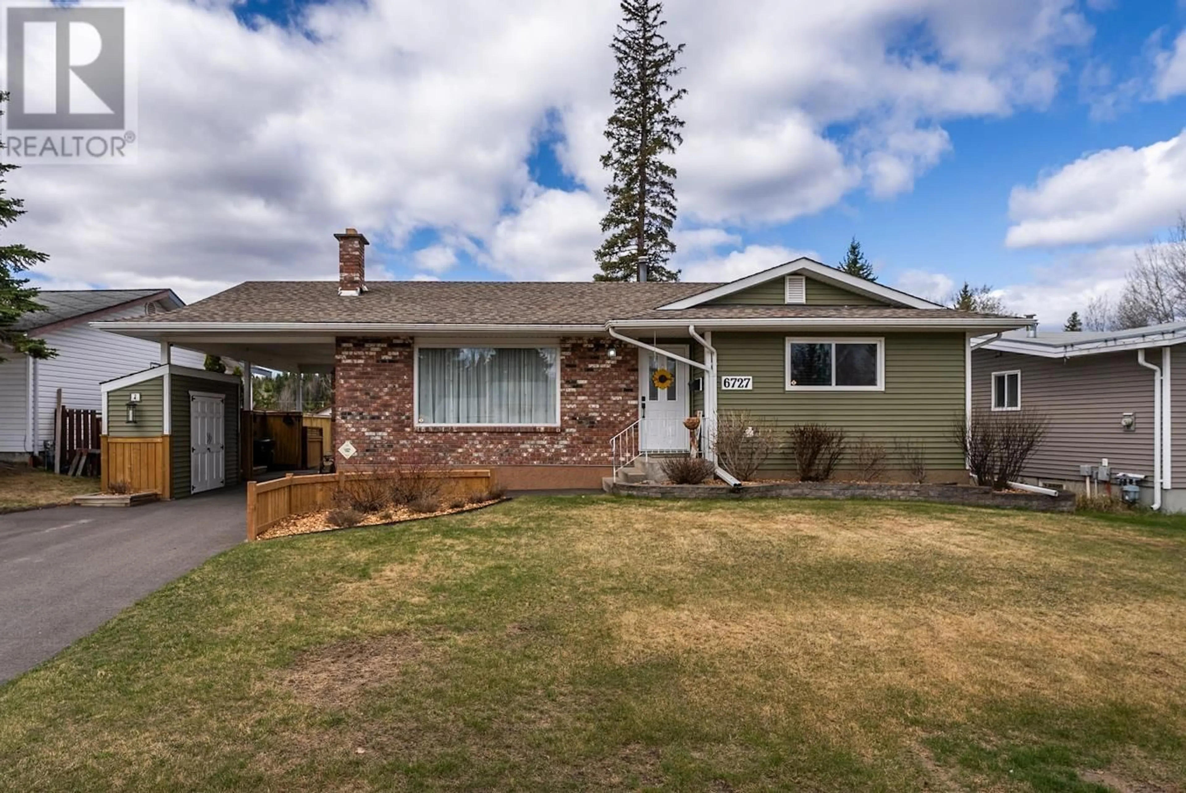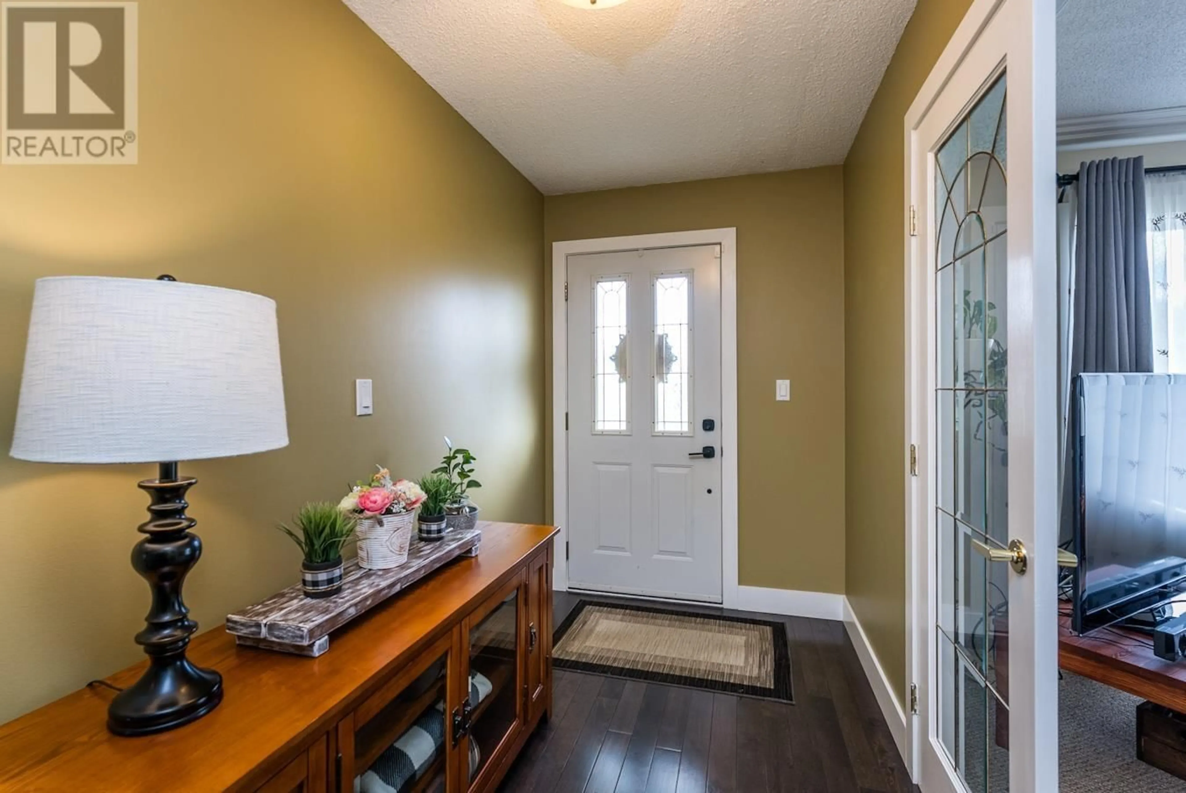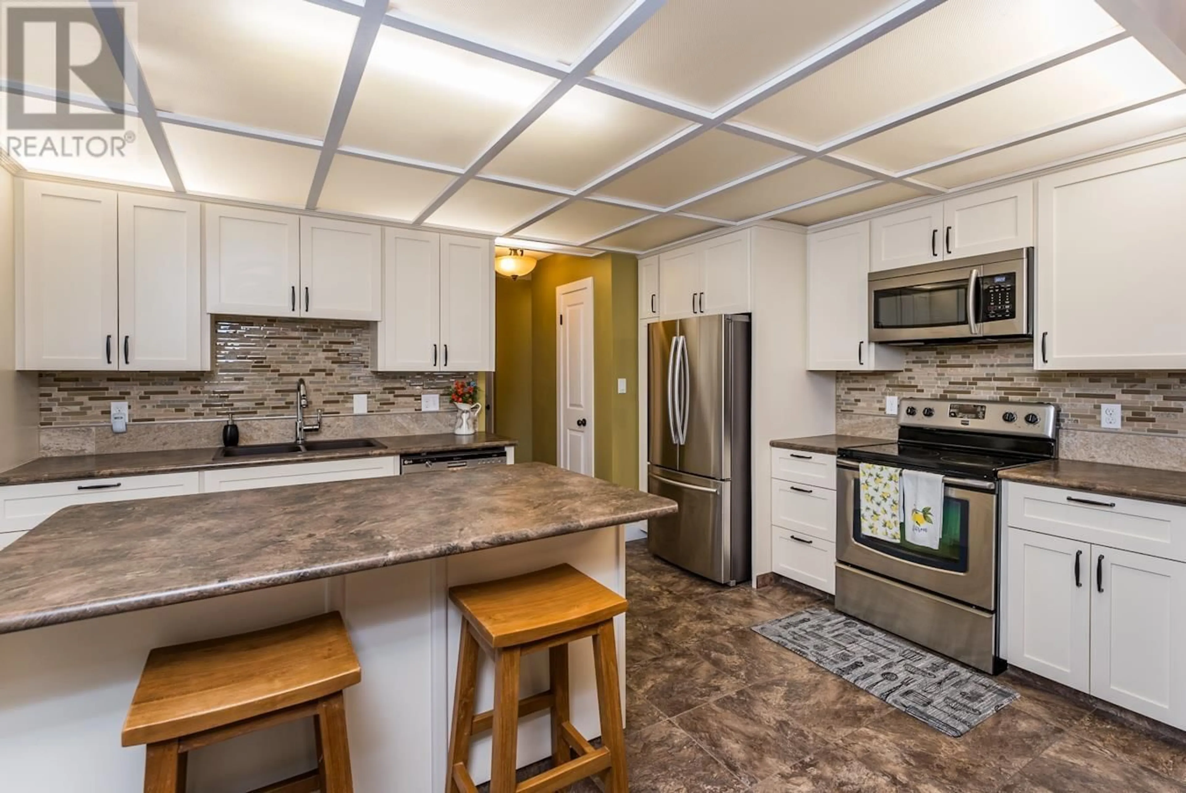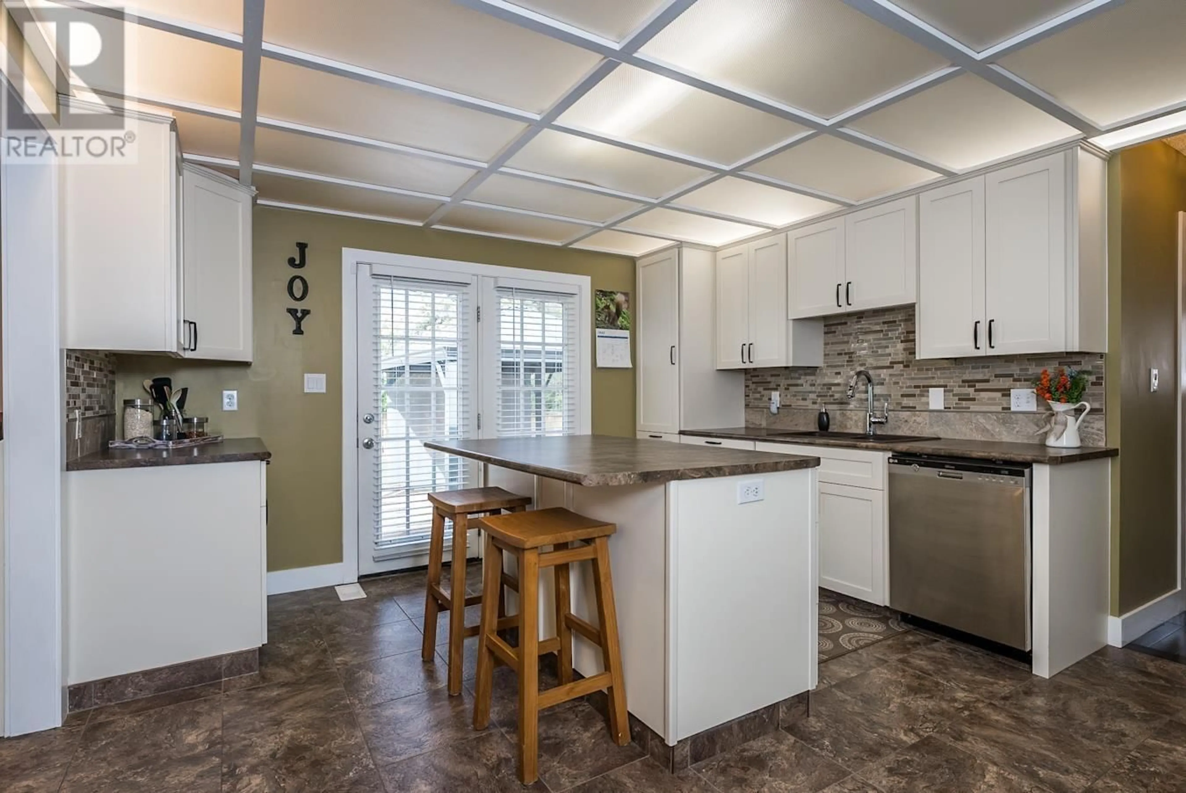6727 SIMON FRASER AVENUE, Prince George, British Columbia V2N2N2
Contact us about this property
Highlights
Estimated ValueThis is the price Wahi expects this property to sell for.
The calculation is powered by our Instant Home Value Estimate, which uses current market and property price trends to estimate your home’s value with a 90% accuracy rate.Not available
Price/Sqft$237/sqft
Est. Mortgage$2,512/mo
Tax Amount ()-
Days On Market242 days
Description
This beautifully updated home with huge shop backs on to a park and boasts a stunning manicured yard. The main floor flaunts a gorgeous re-done kitchen with center entertainers island, totally redone main bath with custom tile and glass rainfall shower, and 3 oversized bedrooms up including master with ensuite and big walk-in closet. The backyard is absolutely spectacular with concrete walk-ways, mulch garden beds, cedar deck, and numerous meticulously built outbuildings useful for storage or even kids playhouses. The shop is fully finished with natural gas heat, 220 power including hook ups for pottery kilns or welders. (id:39198)
Property Details
Interior
Features
Basement Floor
Laundry room
15 ft x 8 ft ,7 inBedroom 4
10 ft ,1 in x 14 ft ,1 inUtility room
7 ft ,5 in x 3 ft ,5 inHobby room
14 ft ,7 in x 12 ft ,5 inProperty History
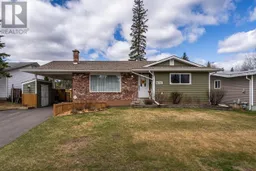 35
35
