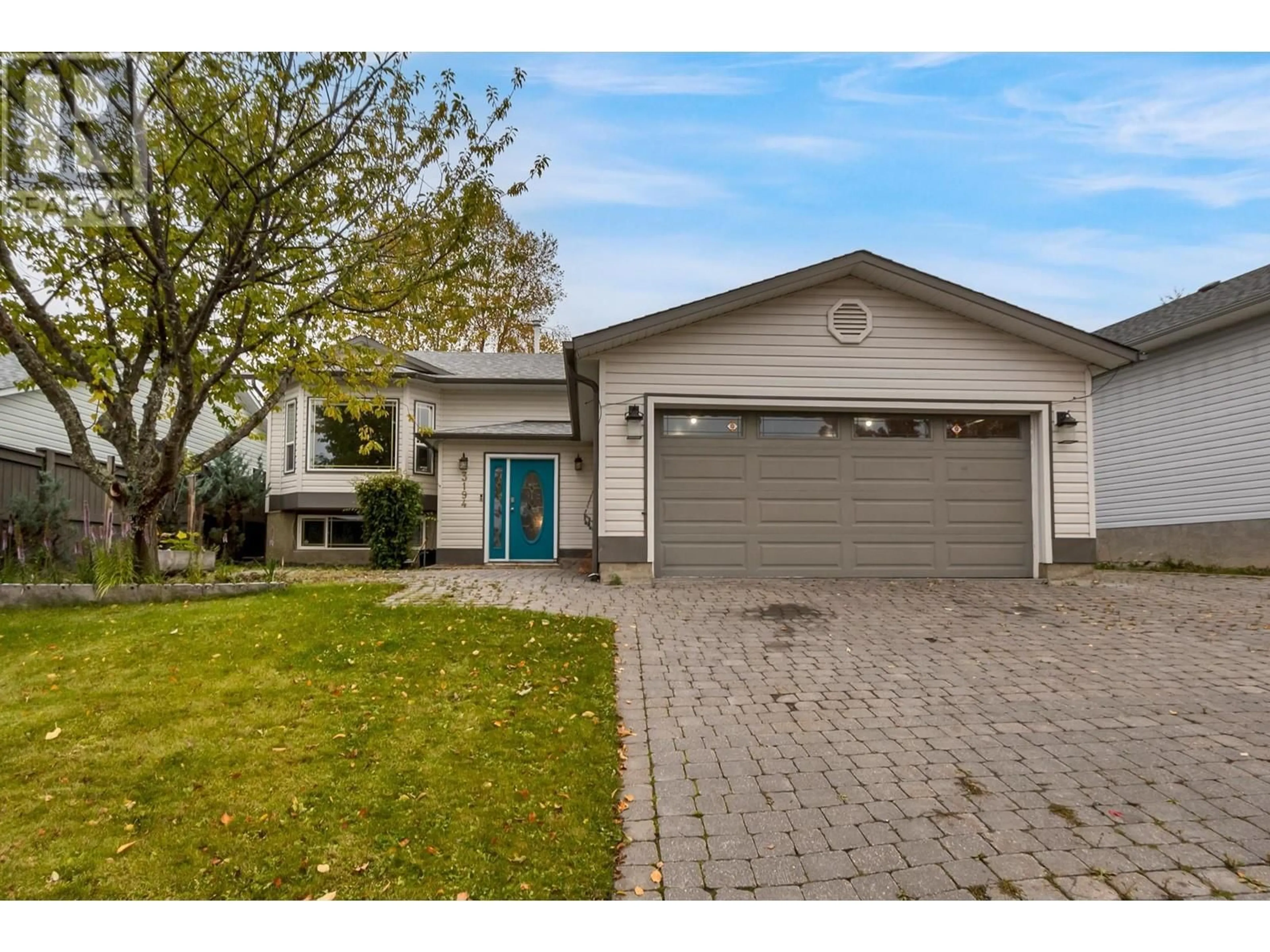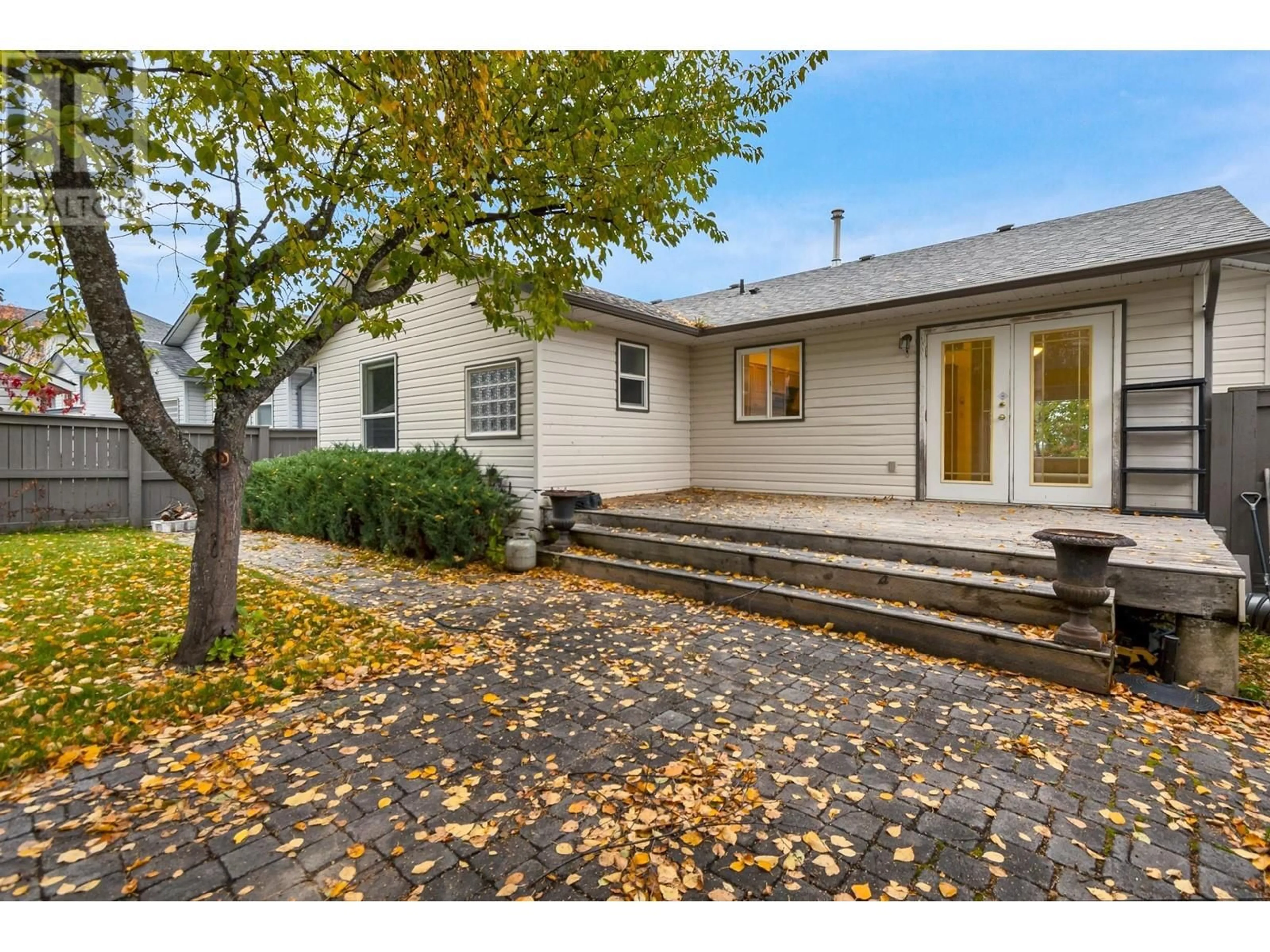3194 VISTA VIEW ROAD, Prince George, British Columbia V2N6R7
Contact us about this property
Highlights
Estimated ValueThis is the price Wahi expects this property to sell for.
The calculation is powered by our Instant Home Value Estimate, which uses current market and property price trends to estimate your home’s value with a 90% accuracy rate.Not available
Price/Sqft$212/sqft
Est. Mortgage$2,576/mo
Tax Amount ()-
Days On Market6 days
Description
Prime location in St. Lawrence Heights! This spacious family home is close to shopping, grocery stores, and great schools. Featuring 5 generous bedrooms, 3 full bathrooms, and a great layout ready for your touch. The well-laid-out kitchen with an island and newer appliances is perfect for family dinners. Double patio doors from the dining area lead to a cozy backyard with brick landscaping. Upstairs, enjoy the warmth of the natural gas fireplace. The primary bedroom offers a walk-in closet and 4-piece ensuite, easily fitting a king-size bed. Downstairs includes a family room with a natural gas fireplace, a bonus room, 2 additional bedrooms, and a full bath. Plus, a 22x19 garage and RV parking! Quick possession! Measurements are approx. buyer to verify if deems important (id:39198)
Property Details
Interior
Features
Basement Floor
Family room
21 ft ,5 in x 13 ft ,6 inFlex Space
14 ft x 17 ft ,6 inBedroom 4
11 ft ,8 in x 11 ft ,6 inBedroom 5
9 ft ,1 in x 18 ft ,8 inProperty History
 31
31 30
30


