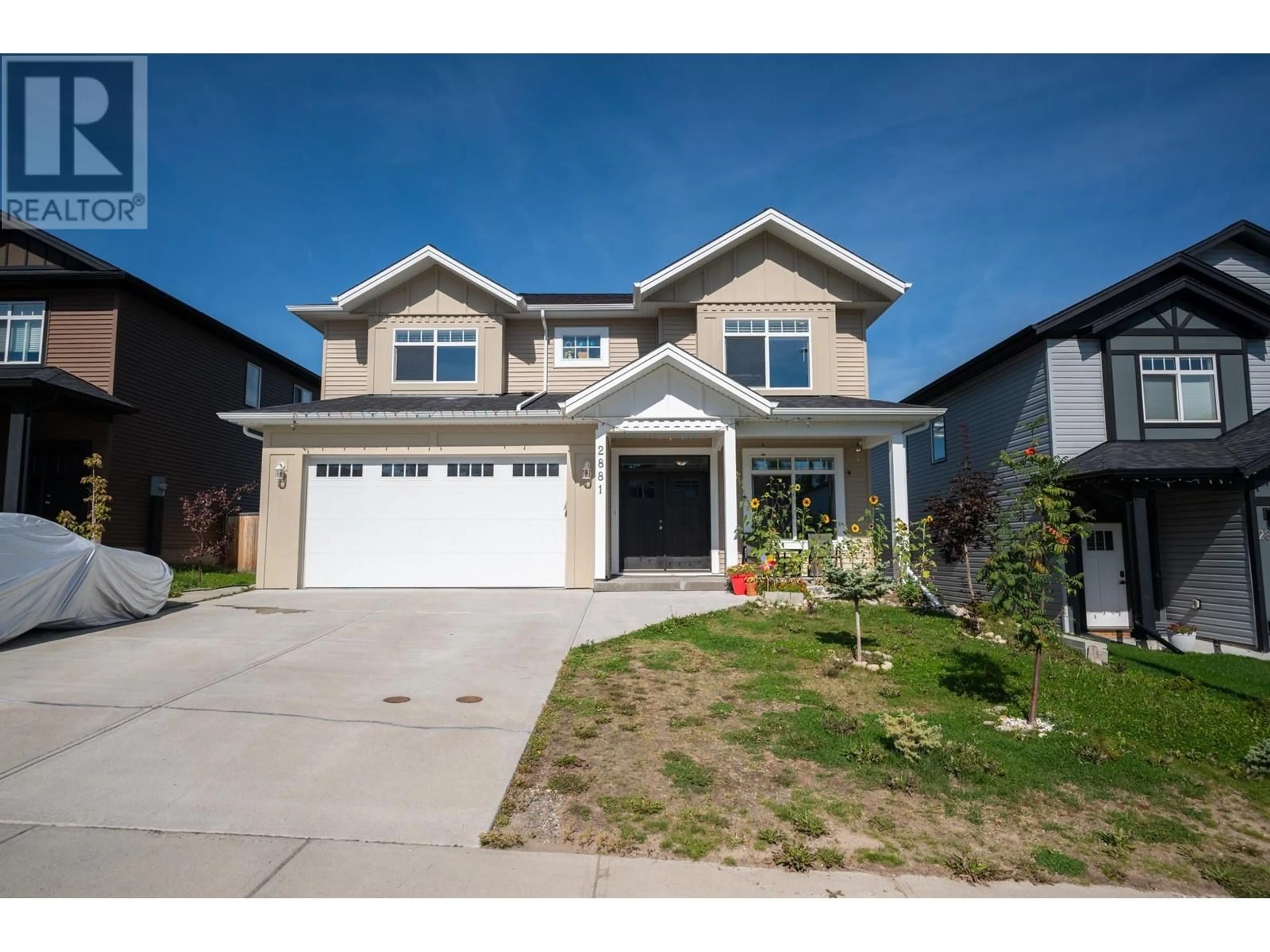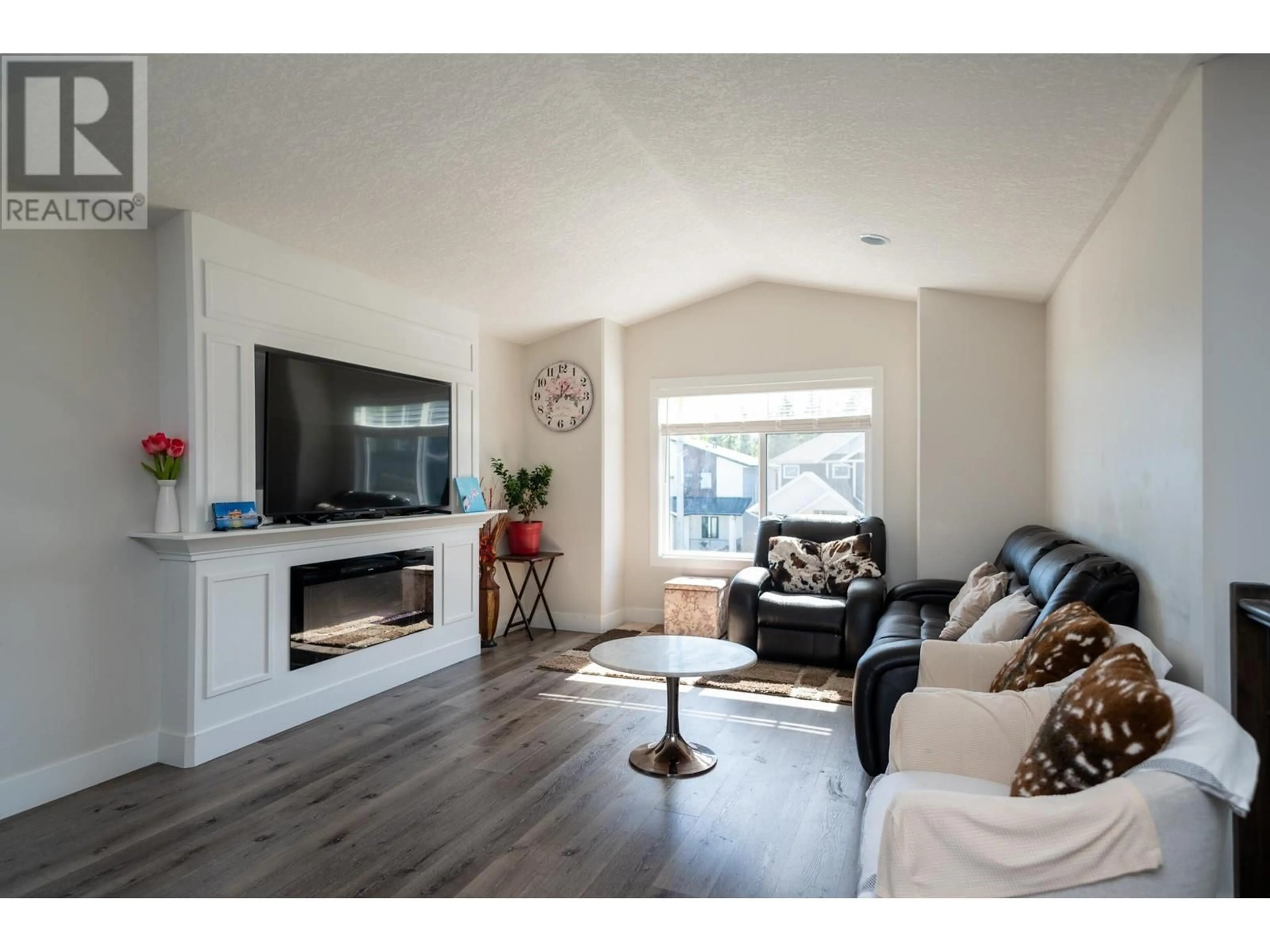2881 VISTA RIDGE DRIVE, Prince George, British Columbia V2N0G9
Contact us about this property
Highlights
Estimated ValueThis is the price Wahi expects this property to sell for.
The calculation is powered by our Instant Home Value Estimate, which uses current market and property price trends to estimate your home’s value with a 90% accuracy rate.Not available
Price/Sqft$307/sqft
Est. Mortgage$3,049/mo
Tax Amount ()-
Days On Market76 days
Description
* PREC - Personal Real Estate Corporation. Here it is ... the driveway has been laid, the grass has grown, the fence is already built, there are window coverings & NO GST!l I Why buy brand new when this 6 year old home has all of these & 4 years of warranty left. This fabulous 2018 build has a LEGAL 1 bedroom suite, so being legal the rental suite income is not only helpful for your budget, but may qualify for 100% of the income to help with your mortgage. The main floor has an open concept design, is bright & spacious, the living room has vaulted ceilings, there are 3 beds (the primary has a walk-in closet), 2 baths (1 being an ensuite) & you do have bed downstairs. The 1 bed suite has its own laundry & entrance. Lot size msmts. is taken from Tax Assess., all msmts are approx. & all info to be verif. by buyer if deemed important. (id:39198)
Property Details
Interior
Features
Basement Floor
Bedroom 4
13 ft ,9 in x 9 ft ,2 inLiving room
11 ft x 9 ft ,2 inKitchen
14 ft ,6 in x 13 ftBedroom 5
10 ft ,3 in x 9 ft ,2 inExterior
Parking
Garage spaces 2
Garage type Garage
Other parking spaces 0
Total parking spaces 2
Property History
 35
35


