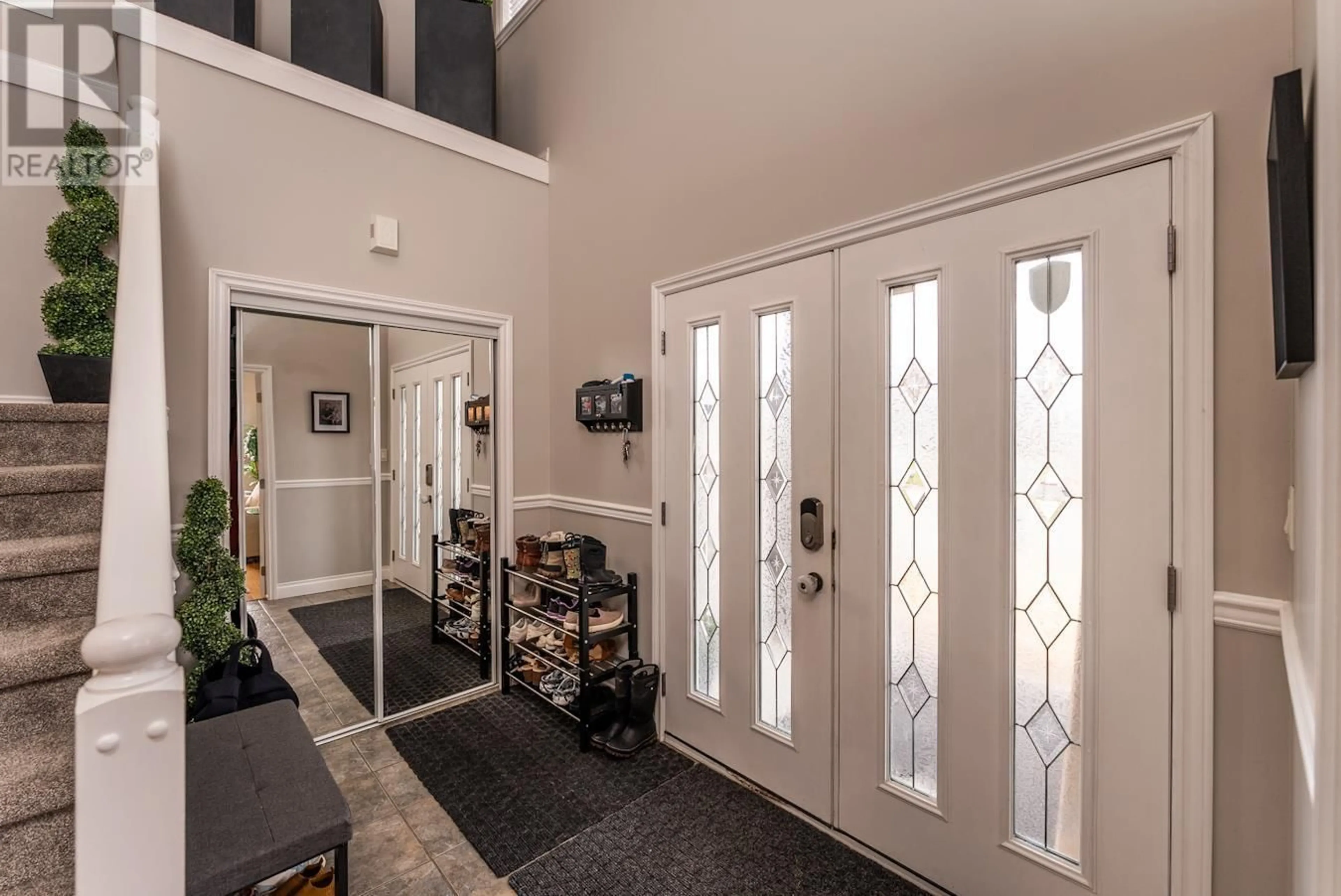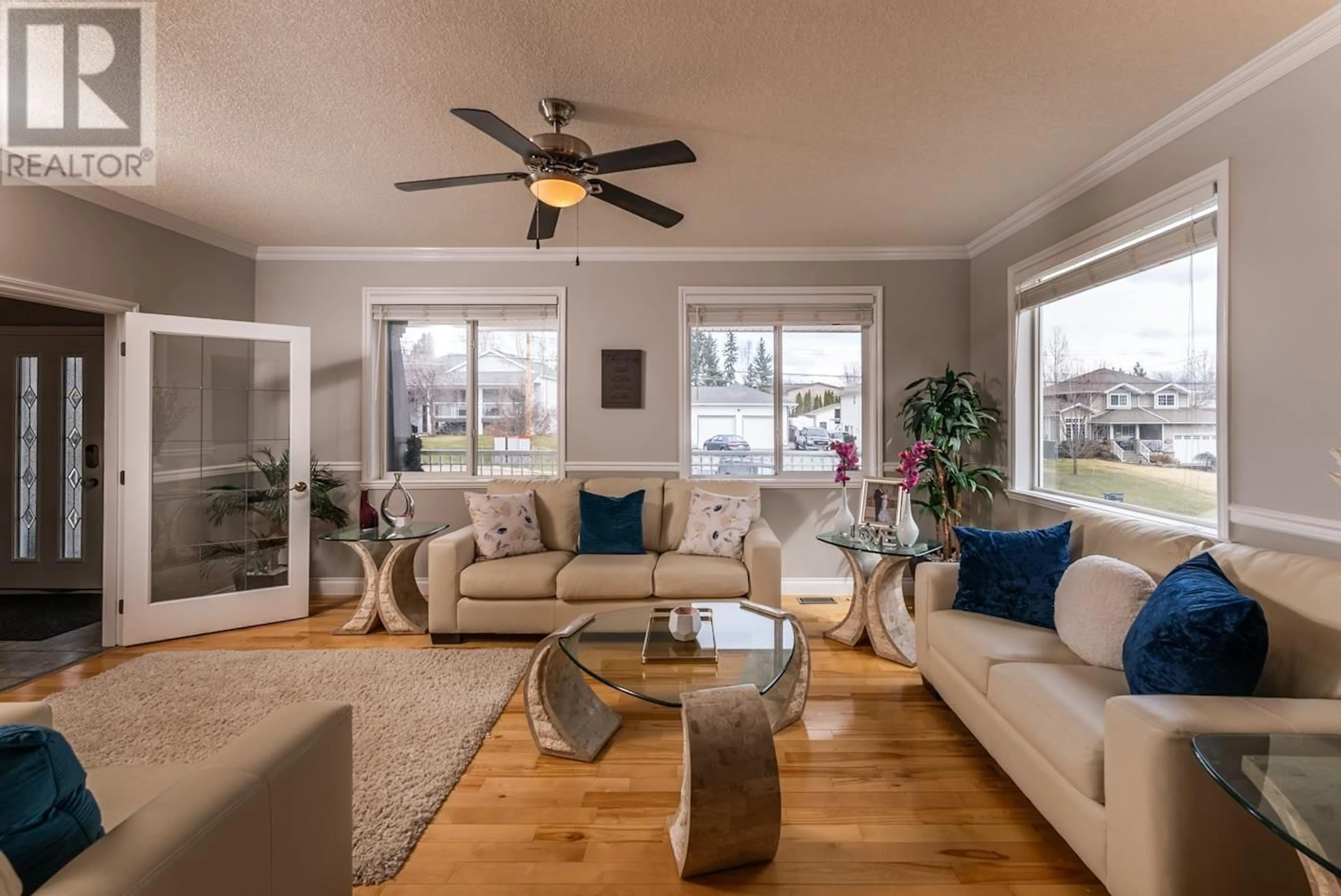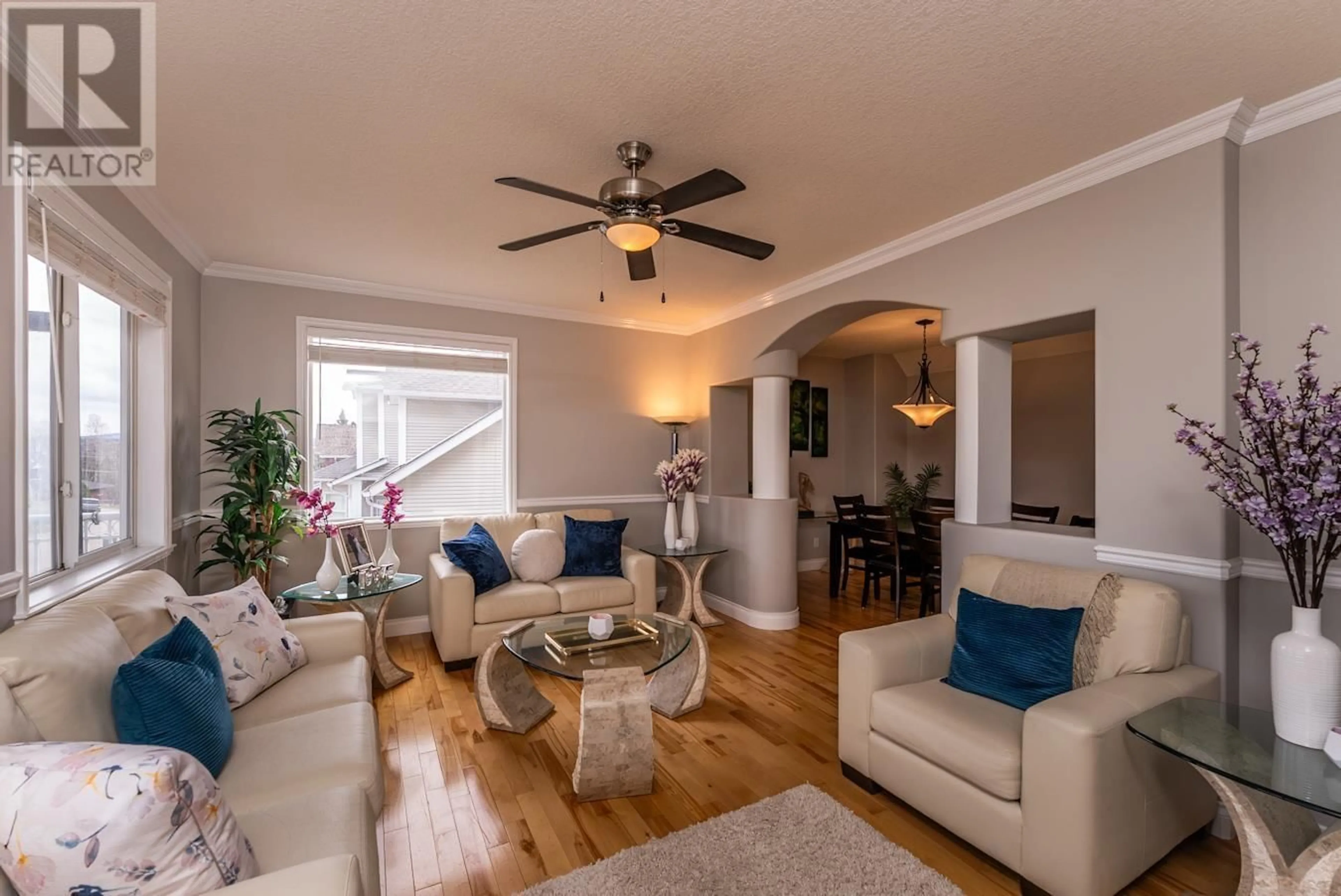2605 BERNARD ROAD, Prince George, British Columbia V2N5M1
Contact us about this property
Highlights
Estimated ValueThis is the price Wahi expects this property to sell for.
The calculation is powered by our Instant Home Value Estimate, which uses current market and property price trends to estimate your home’s value with a 90% accuracy rate.Not available
Price/Sqft$210/sqft
Est. Mortgage$3,328/mo
Tax Amount ()-
Days On Market221 days
Description
* PREC - Personal Real Estate Corporation. This residence offers everything you need. With 6 bedrooms and 4 bathrooms, there's ample space for everyone, including 4 bedrooms upstairs and 2 in the basement. The current setup includes a one-bedroom suite, but it could easily be converted into a two-bedroom suite. The main floor features a formal living and dining area that connects to a cozy kitchen, eating area, and family room. Additional highlights include hardwood and tile flooring, stainless steel appliances, air conditioning, gas and electric fireplaces, separate laundry in the suite, front veranda, RV parking, and a snow melt system integrated into the concrete surrounding the home. This property is move-in ready and offers a host of desirable features. (id:39198)
Property Details
Interior
Features
Above Floor
Primary Bedroom
18 ft ,4 in x 11 ft ,1 inBedroom 2
9 ft ,1 in x 11 ft ,5 inBedroom 3
9 ft ,1 in x 11 ft ,5 inBedroom 4
8 ft ,4 in x 9 ft ,1 inExterior
Parking
Garage spaces 2
Garage type Garage
Other parking spaces 0
Total parking spaces 2
Property History
 37
37




