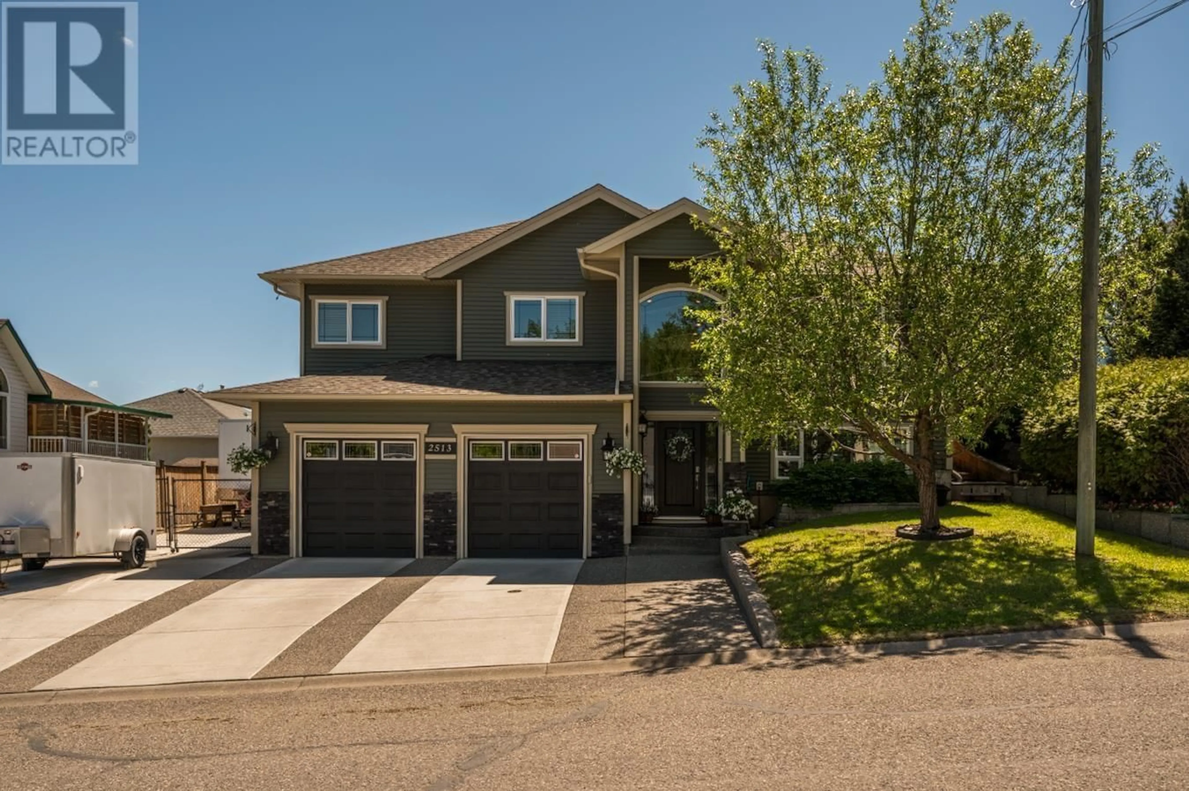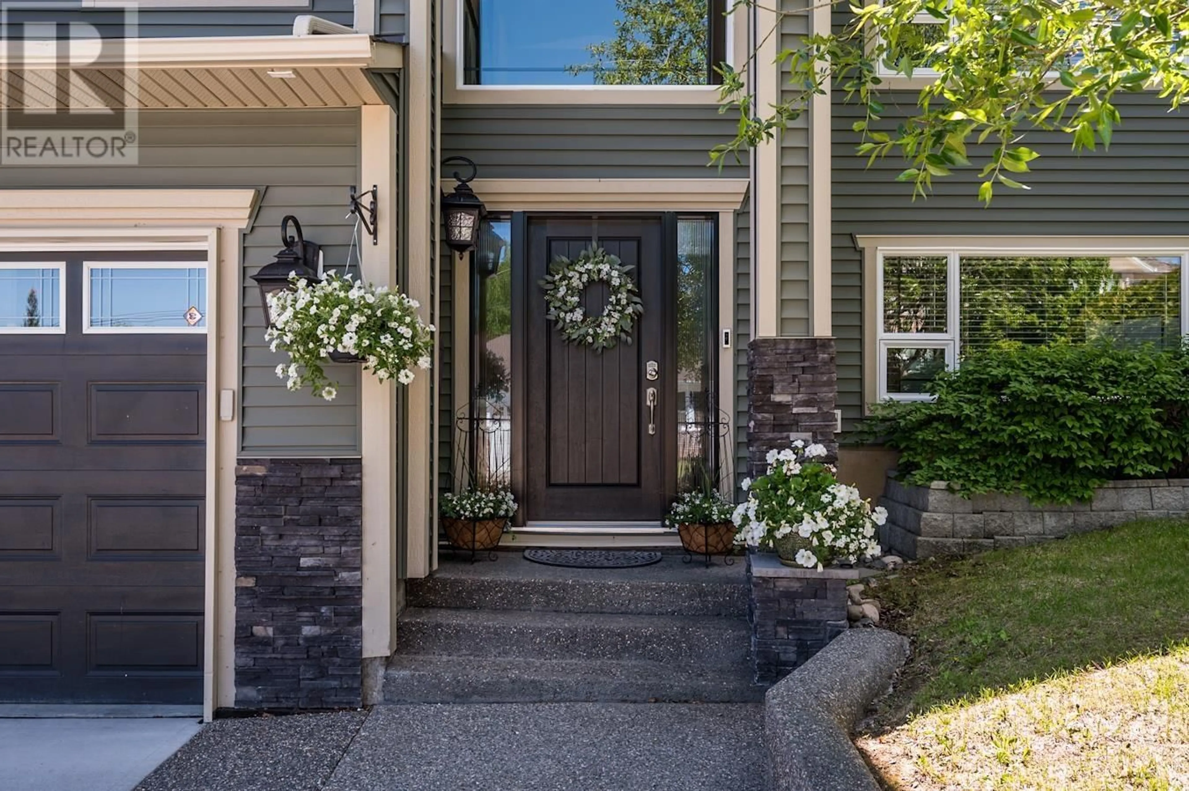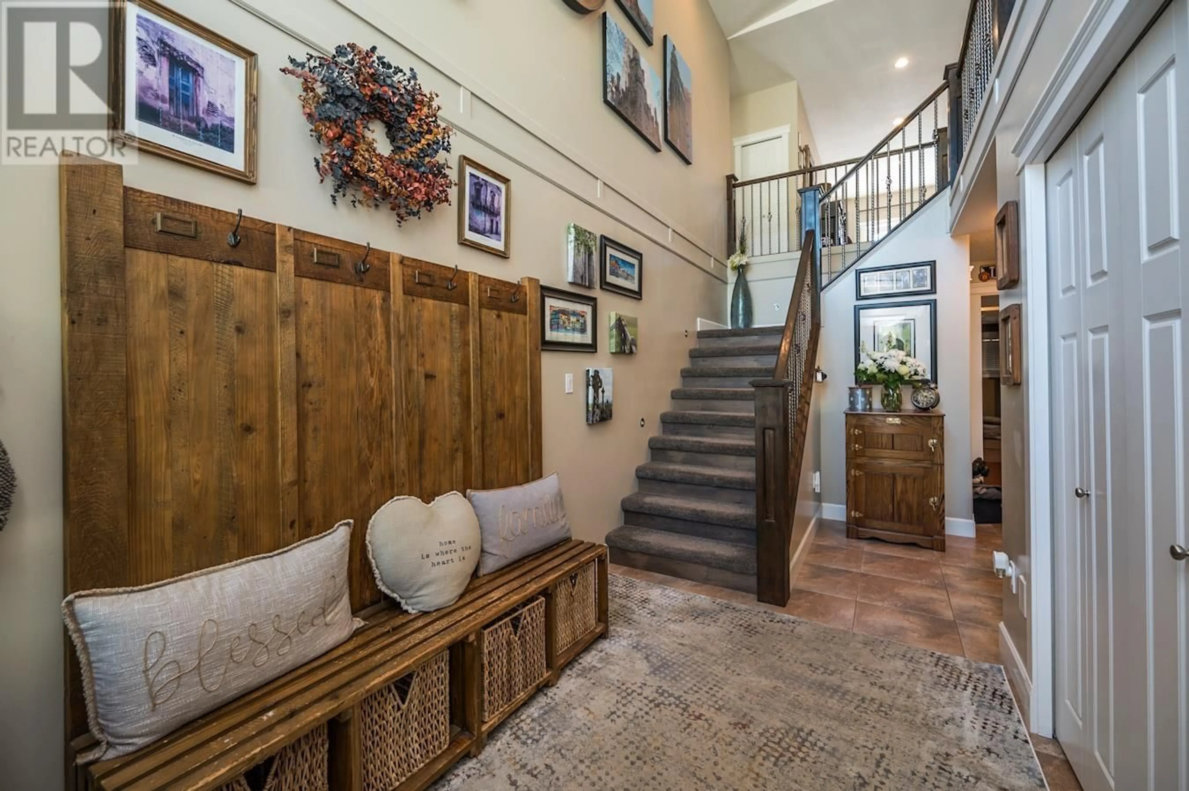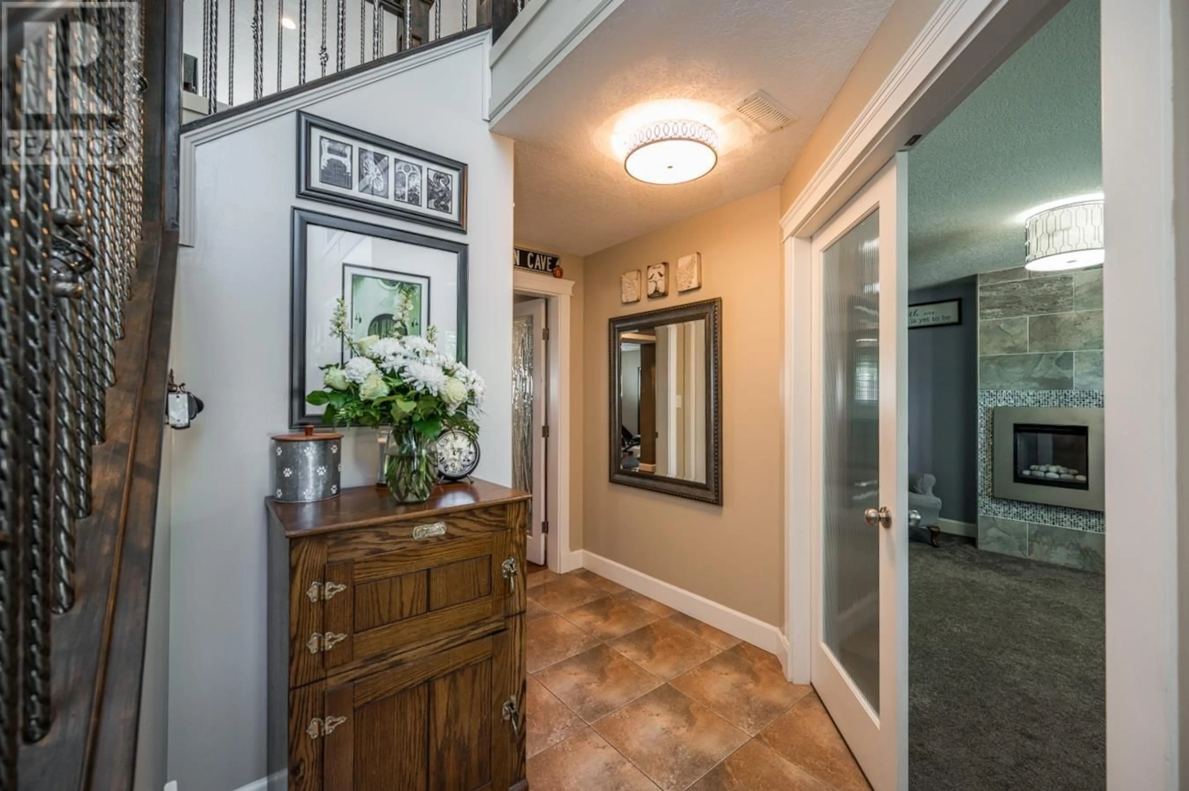2513 MARLEAU ROAD, Prince George, British Columbia V2N5G5
Contact us about this property
Highlights
Estimated ValueThis is the price Wahi expects this property to sell for.
The calculation is powered by our Instant Home Value Estimate, which uses current market and property price trends to estimate your home’s value with a 90% accuracy rate.Not available
Price/Sqft$265/sqft
Est. Mortgage$3,779/mo
Tax Amount ()-
Days On Market195 days
Description
* PREC - Personal Real Estate Corporation. Wow! From the moment you walk in, this stunning home is sure to impress. Main floor features a beautiful, updated kitchen & dining area with loads of space for the most discerning of chefs & entertainers. Open concept living, dining & kitchen areas & 3 gracious sized bedrooms. Primary bedroom features a fabulous ensuite & lg walk in closet. From the kitchen you will be led to a fantastic sundeck perfect for lounging & enjoying the beautiful yard. The entry level floor offers a wonderful office/den/study with a cozy fireplace, awesome theatre room with wet bar, 4th bedroom & bathroom. Triple car driveway provides loads of parking for extra vehicles & lg sized recreational vehicles. With close proximity to elementary & secondary schools, as well as major shopping, this home has it all! (id:39198)
Property Details
Interior
Features
Basement Floor
Family room
12 ft ,9 in x 16 ftRecreational, Games room
30 ft x 16 ft ,1 inBedroom 4
12 ft ,7 in x 15 ft ,5 inExterior
Parking
Garage spaces 2
Garage type Garage
Other parking spaces 0
Total parking spaces 2




