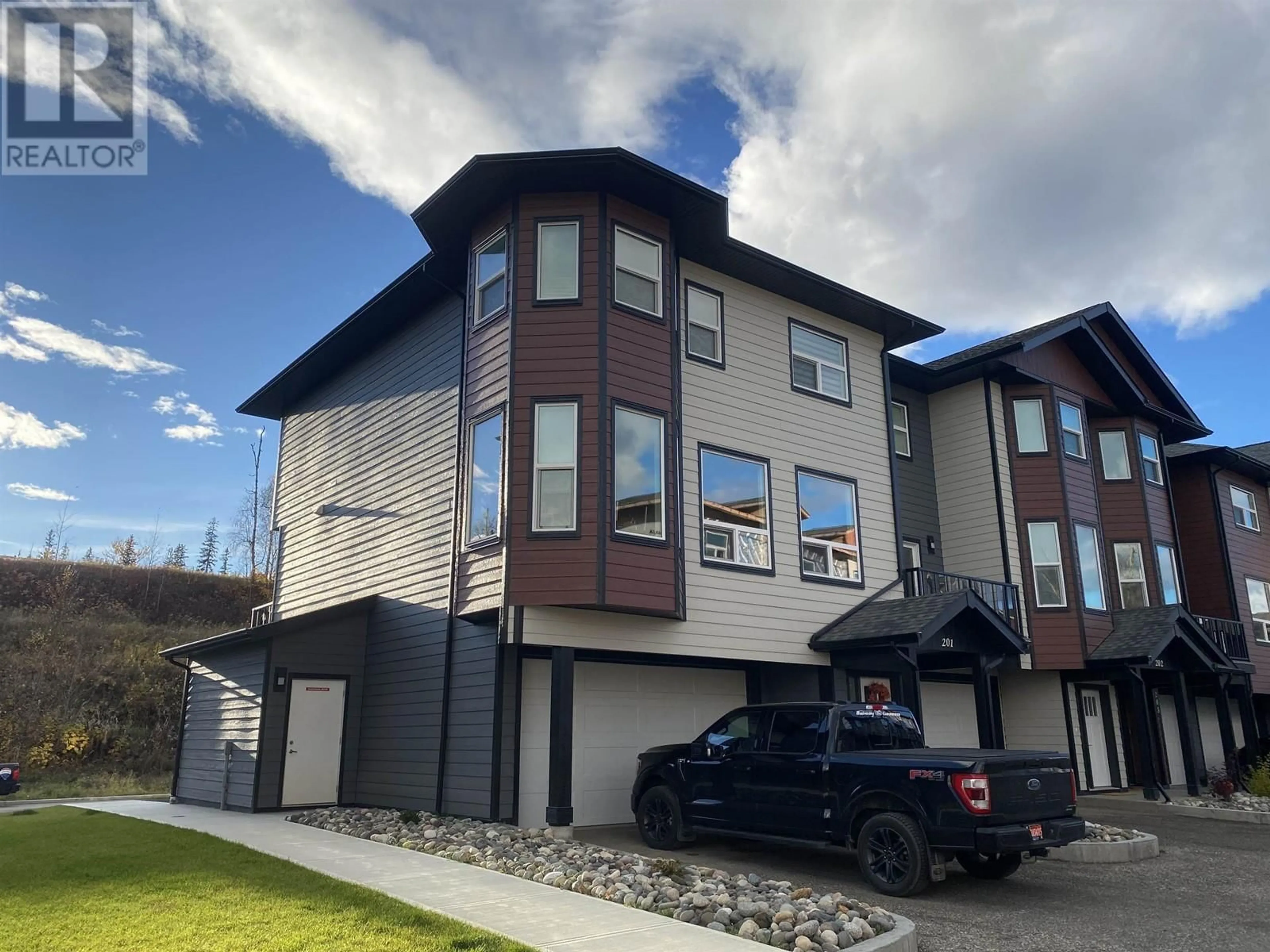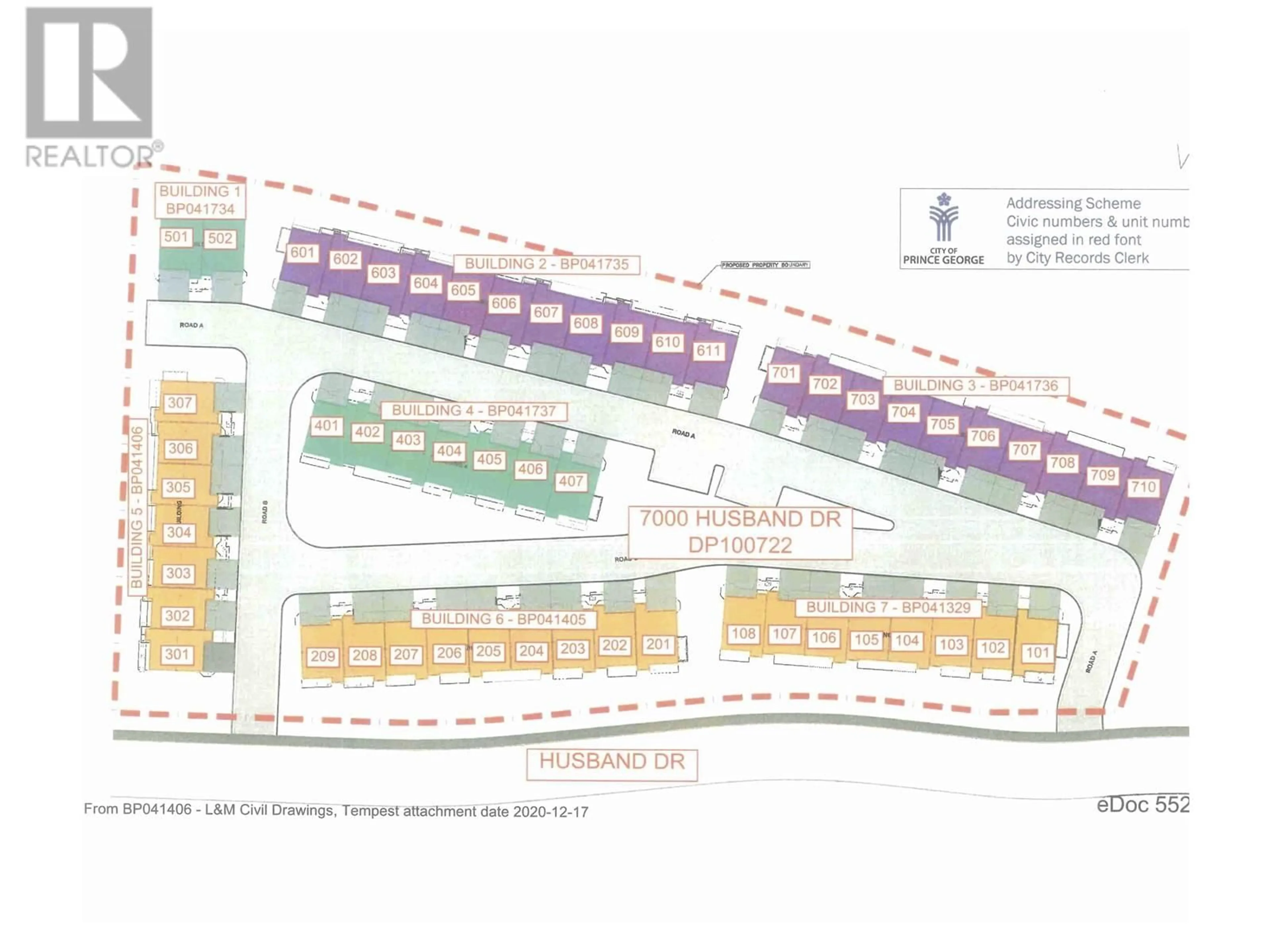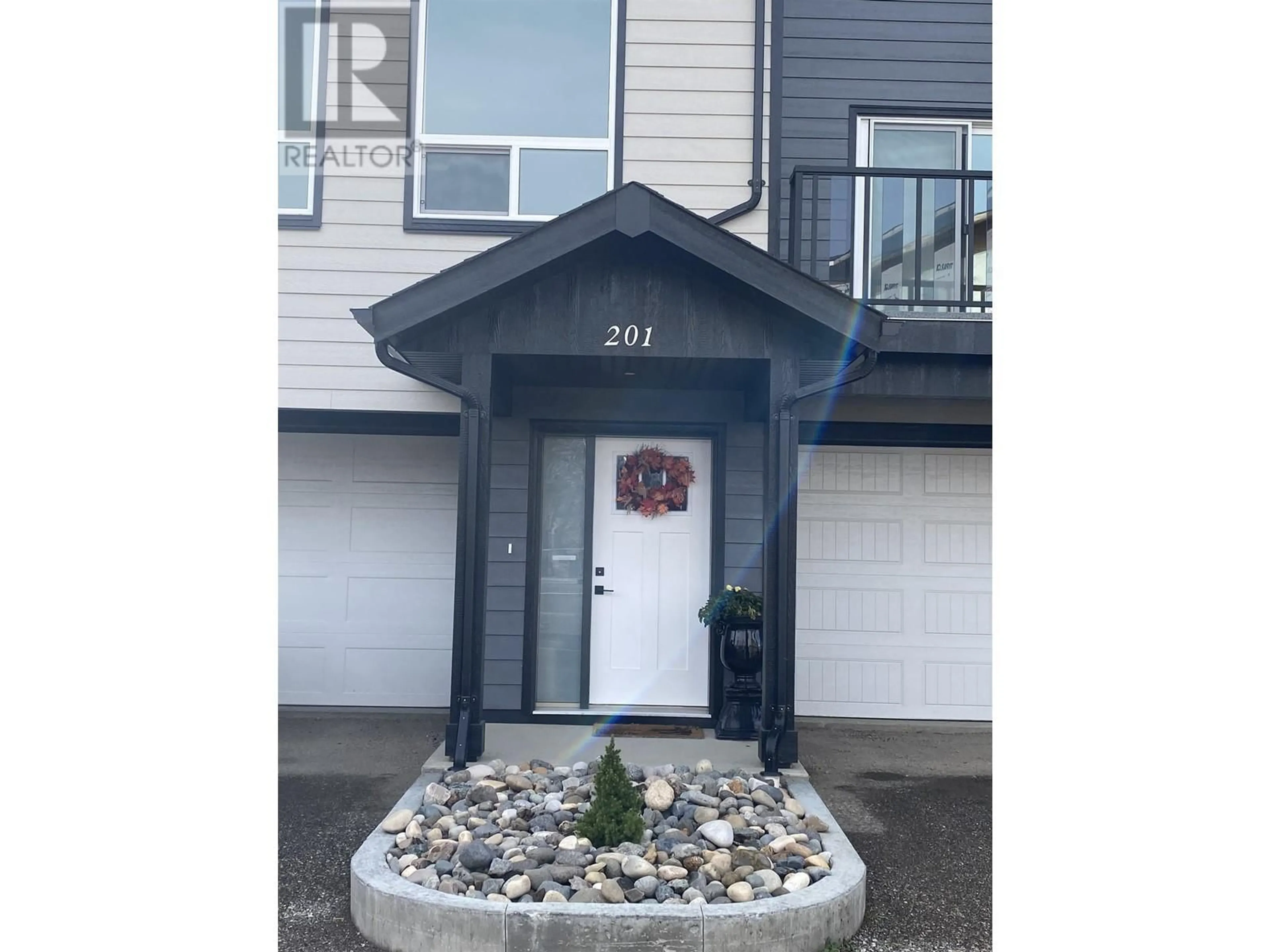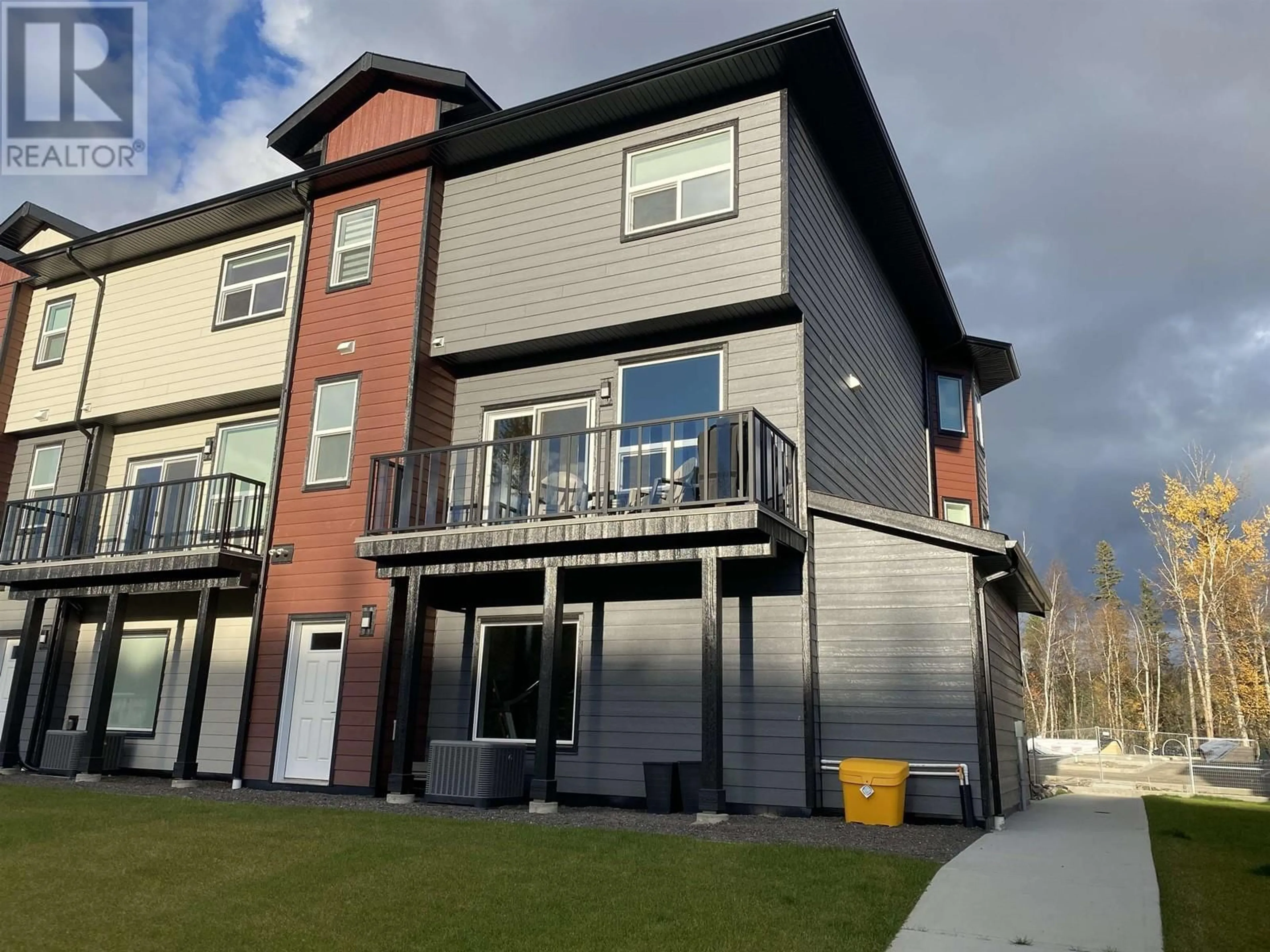201 7000 HUSBAND DRIVE, Prince George, British Columbia V2N0H2
Contact us about this property
Highlights
Estimated ValueThis is the price Wahi expects this property to sell for.
The calculation is powered by our Instant Home Value Estimate, which uses current market and property price trends to estimate your home’s value with a 90% accuracy rate.Not available
Price/Sqft$251/sqft
Est. Mortgage$2,298/mo
Tax Amount ()-
Days On Market105 days
Description
End Unit-Welcome to RiverStone Development. This NEW Townhouse development will have a total of 7 buildings consisting of 54 units. Units feature quartz counter tops thru out, carpet, & vinyl plank flooring Electric fireplaces & access to sundeck. Garages are finished with pre-wired EV chargers & spacious in size. Wired for solar power. Units are bright, ample in size & have above avg finishings. When viewing these units, notice the quality workmanship & attention to detail thru-out. RiverStone is surrounded by natural walking trail systems & located close to the Fraser River. Experience the best of both worlds - modern homes within a unique natural setting. Appreciate the serenity of living close to the River & enjoy the convenience of amenities near by. Quick Possession. (id:39198)
Property Details
Interior
Features
Above Floor
Primary Bedroom
12 ft ,3 in x 14 ftBedroom 2
12 ft x 11 ft ,1 inBedroom 3
9 ft ,1 in x 10 ft ,1 inLaundry room
7 ft x 6 ft ,5 inExterior
Parking
Garage spaces 2
Garage type Garage
Other parking spaces 0
Total parking spaces 2
Condo Details
Amenities
Laundry - In Suite
Inclusions
Property History
 40
40



