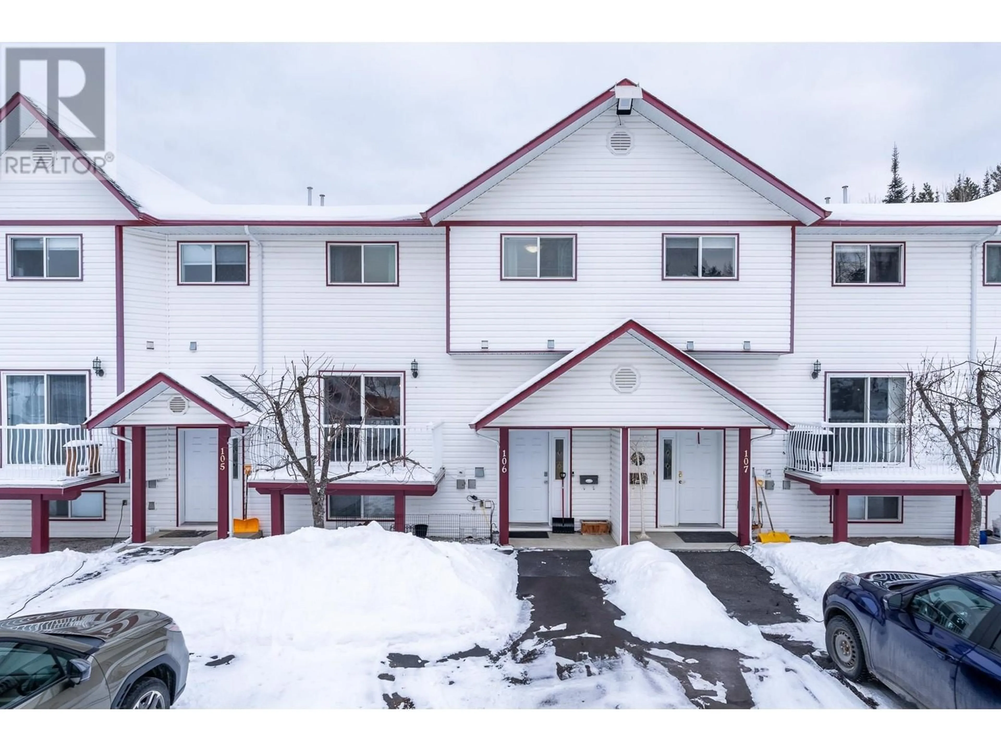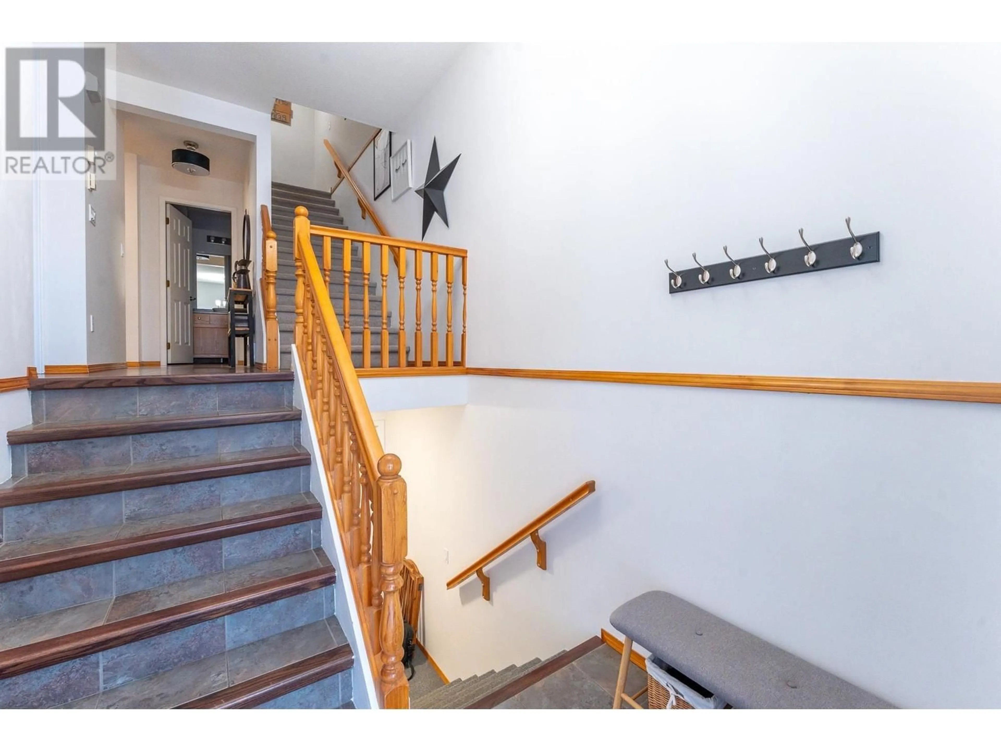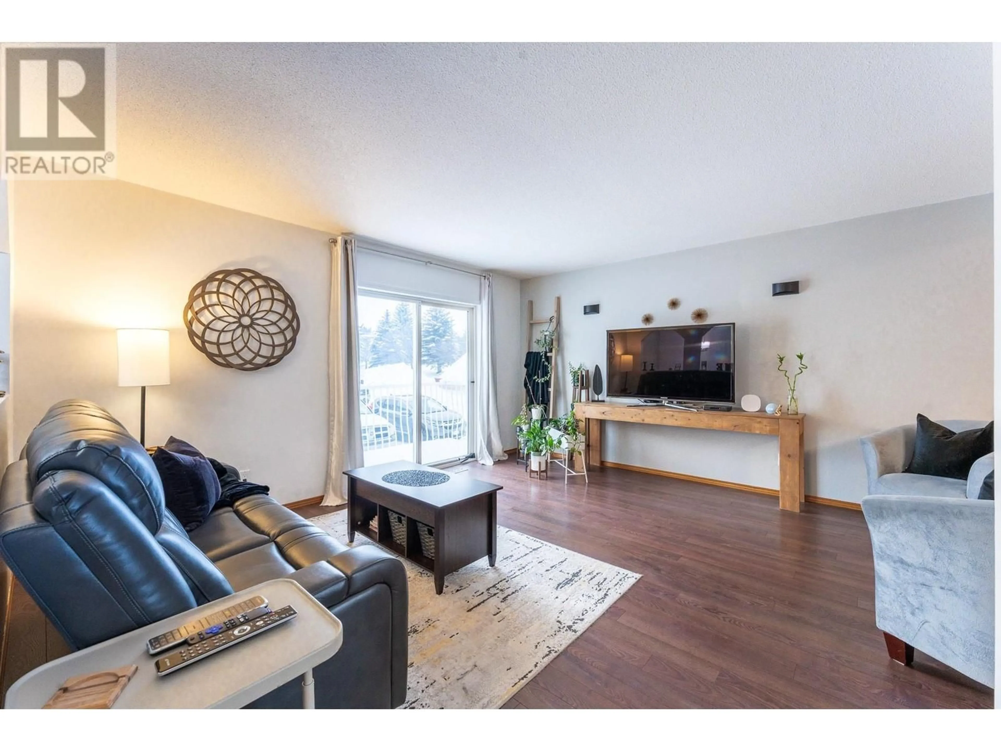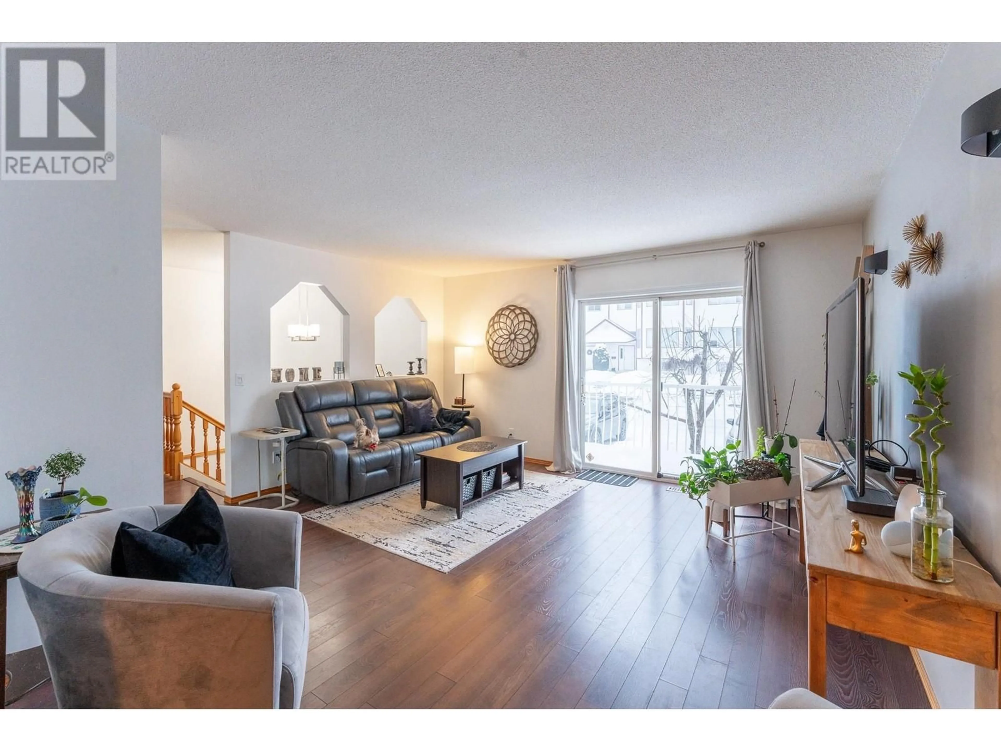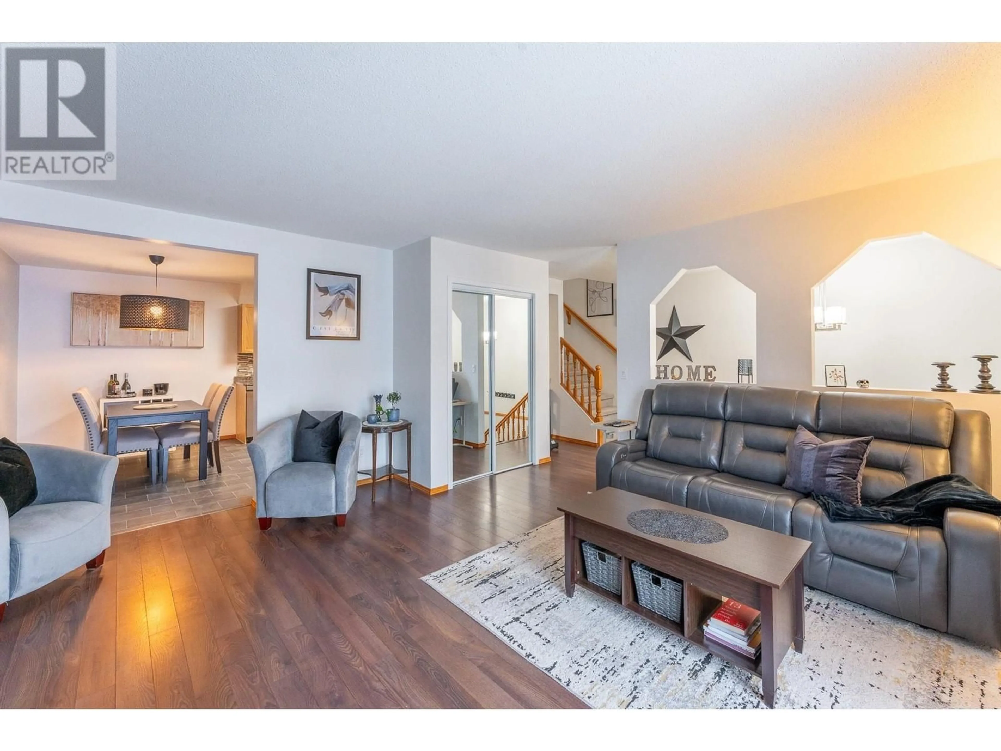106 3015 ST ANNE CRESCENT, Prince George, British Columbia V2N5C7
Contact us about this property
Highlights
Estimated ValueThis is the price Wahi expects this property to sell for.
The calculation is powered by our Instant Home Value Estimate, which uses current market and property price trends to estimate your home’s value with a 90% accuracy rate.Not available
Price/Sqft$232/sqft
Est. Mortgage$1,674/mo
Tax Amount ()-
Days On Market8 days
Description
* PREC - Personal Real Estate Corporation. Welcome to this beautifully updated 3-bedroom, 2-bathroom townhome, perfectly located in a desirable neighbourhood just steps from Southridge Elementary School. You'll find modern updates throughout, including some new flooring and fresh paint, creating a stylish and inviting atmosphere. The master bedroom features a walk-in closet and a convenient 4 piece bathroom. The home is equipped with an updated furnace and hot water all-in-one unit in the basement. You will also find a large 3rd bedroom which can easily be used as a rec room! Located just a quick drive from Walmart and a variety of shopping amenities! Strata bylaws allow 1 dog or two indoor cats! (id:39198)
Property Details
Interior
Features
Above Floor
Primary Bedroom
16 ft ,1 in x 12 ft ,1 inBedroom 2
13 ft ,4 in x 10 ft ,9 inOther
9 ft ,1 in x 5 ft ,5 inCondo Details
Amenities
Laundry - In Suite
Inclusions
Property History
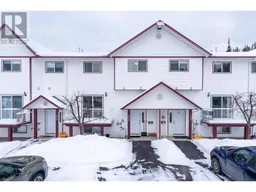 19
19
