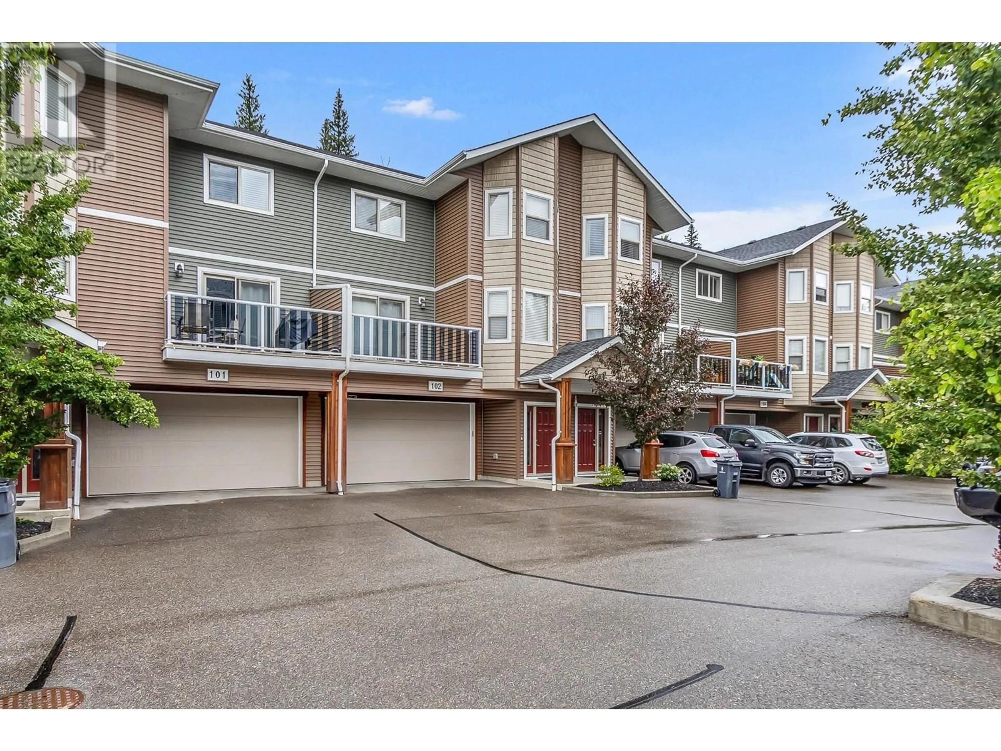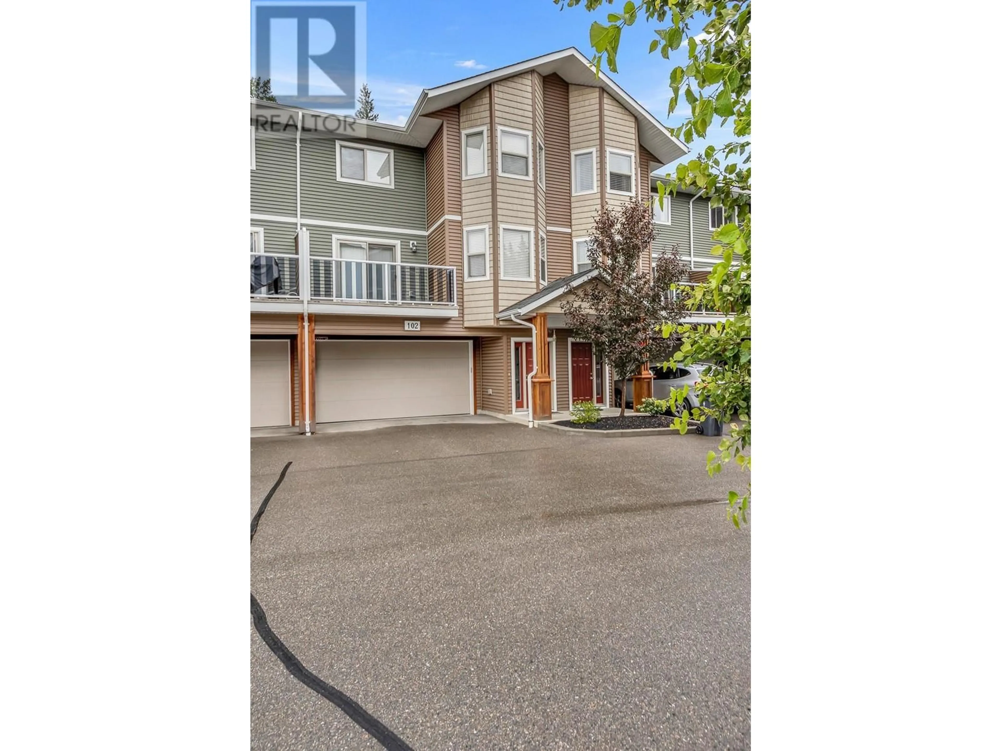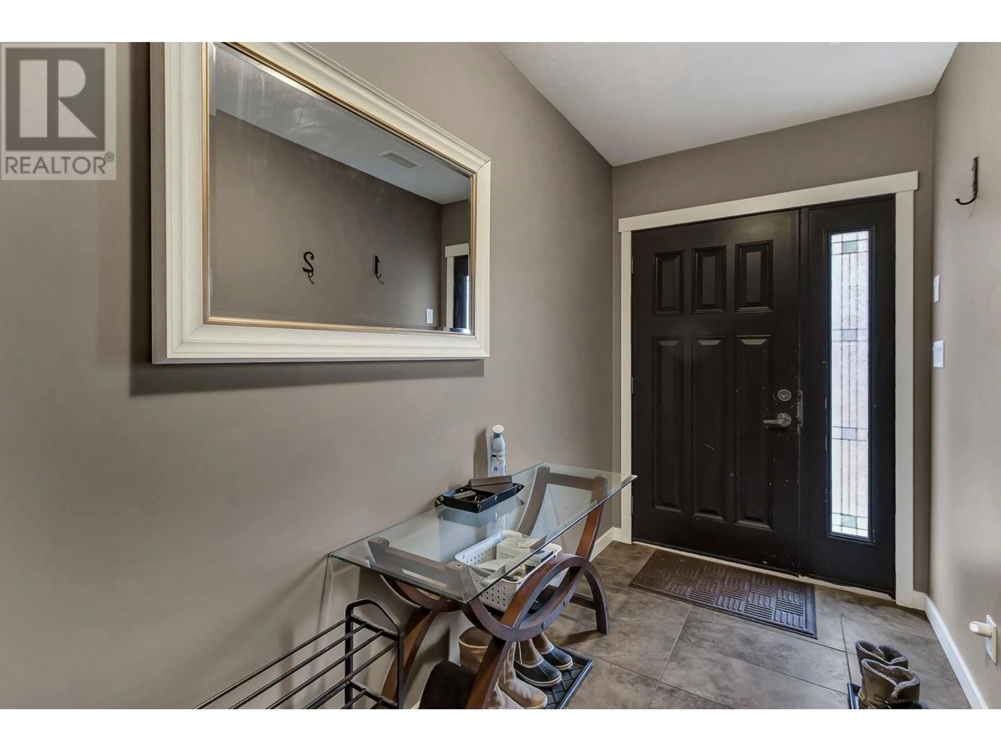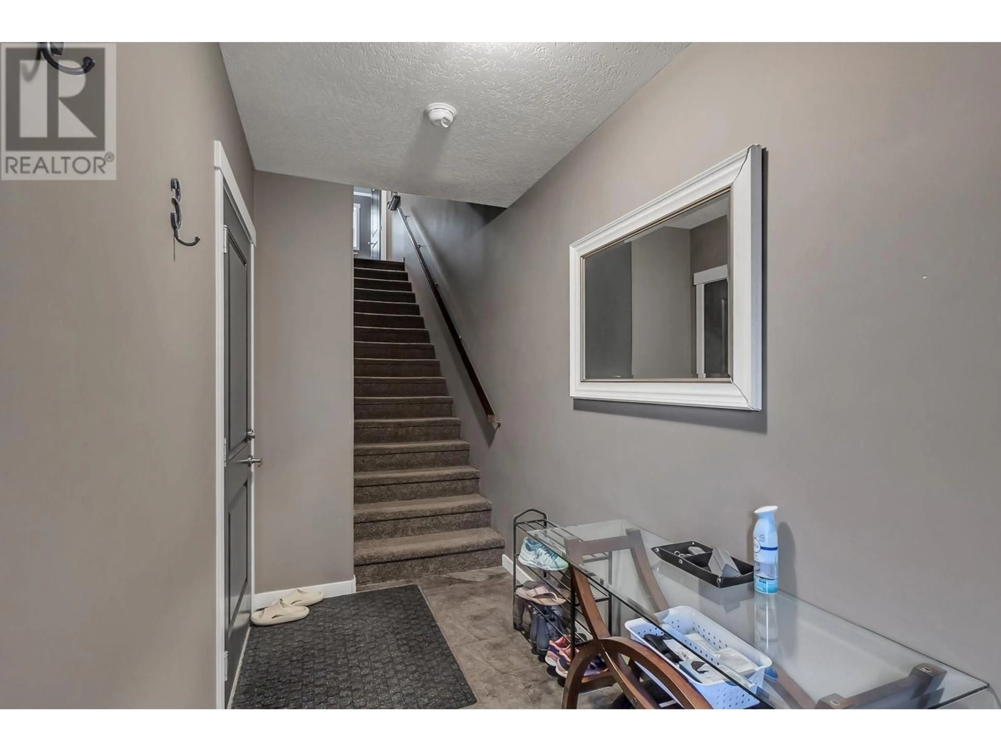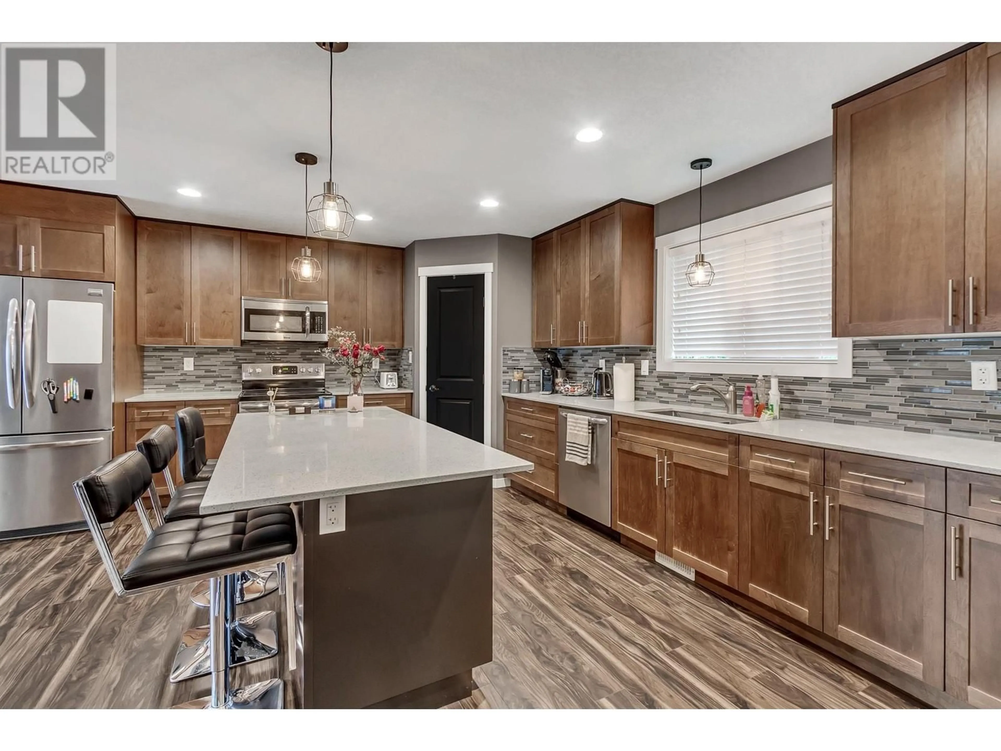102 7400 CREEKSIDE WAY, Prince George, British Columbia V2N0G6
Contact us about this property
Highlights
Estimated ValueThis is the price Wahi expects this property to sell for.
The calculation is powered by our Instant Home Value Estimate, which uses current market and property price trends to estimate your home’s value with a 90% accuracy rate.Not available
Price/Sqft$252/sqft
Est. Mortgage$1,881/mo
Tax Amount ()-
Days On Market58 days
Description
This beautiful, 3 bedroom, 2 bathroom townhome in Creekside is looking for a new owner! Open concept gourmet kitchen with quartz countertops, tile backsplash and large island with eating bar. Living room, dining room, pantry, hardwood flooring, stainless appliances, glass sliding door to sundeck, featuring lots of direct sunlight being south/west facing. Double garage with outside separate entrance and loads of storage. Greenbelt nearby with access to walking trails and nature. (id:39198)
Property Details
Interior
Features
Above Floor
Primary Bedroom
13 ft x 11 ft ,1 inBedroom 2
10 ft ,9 in x 13 ft ,4 inBedroom 3
10 ft x 11 ftLaundry room
8 ft x 6 ft ,7 inExterior
Parking
Garage spaces 2
Garage type Garage
Other parking spaces 0
Total parking spaces 2
Condo Details
Inclusions

