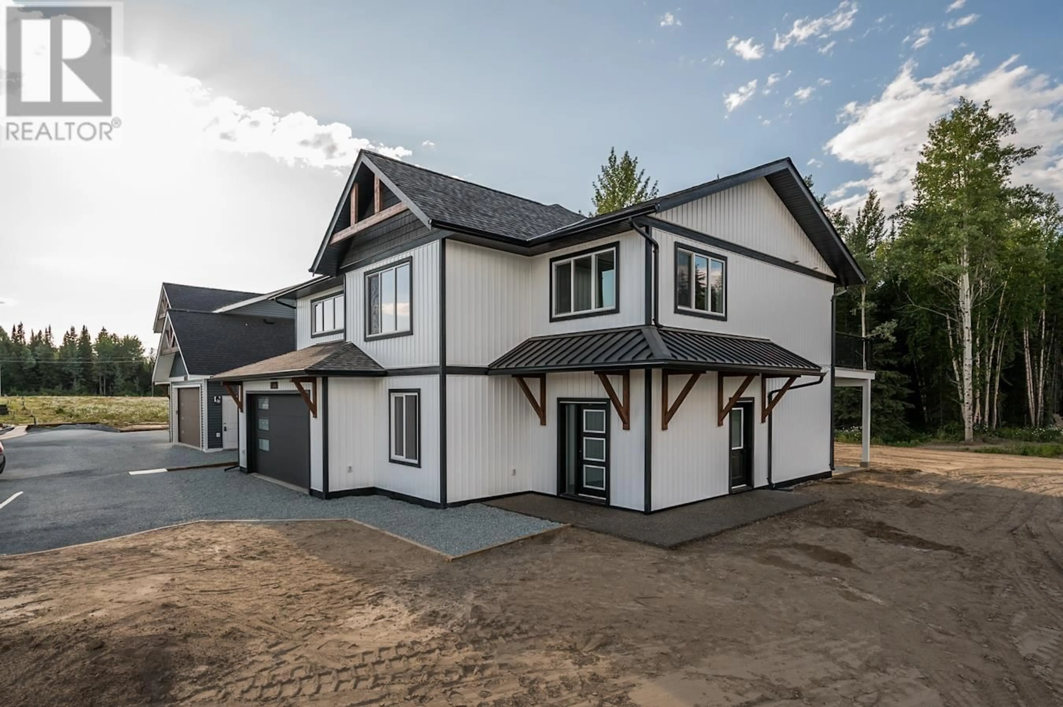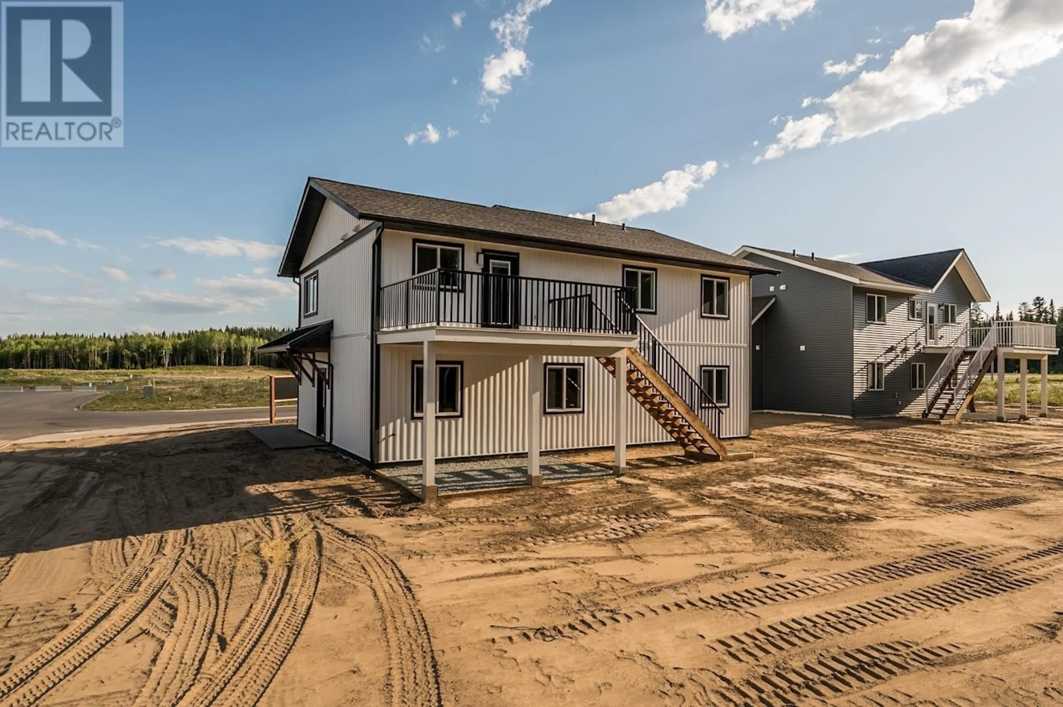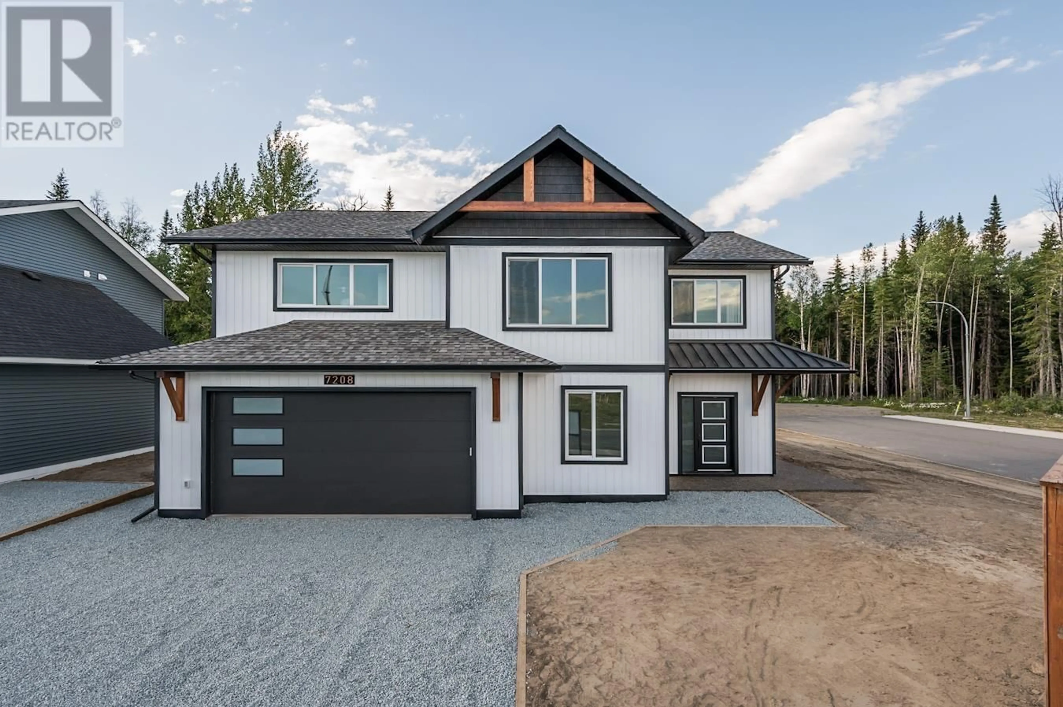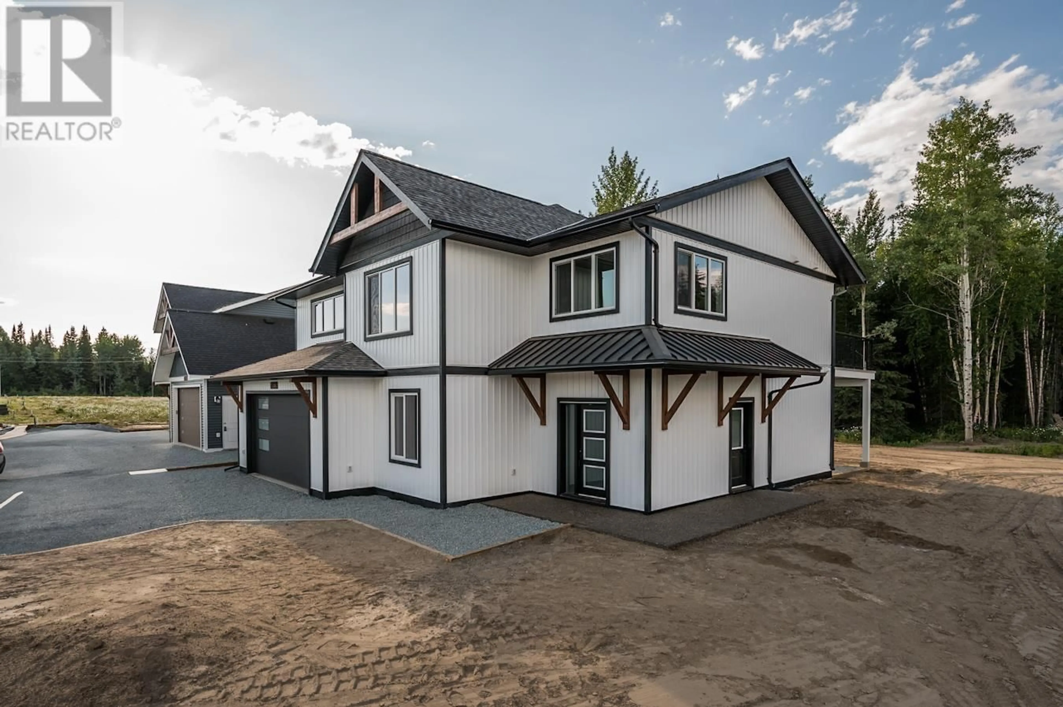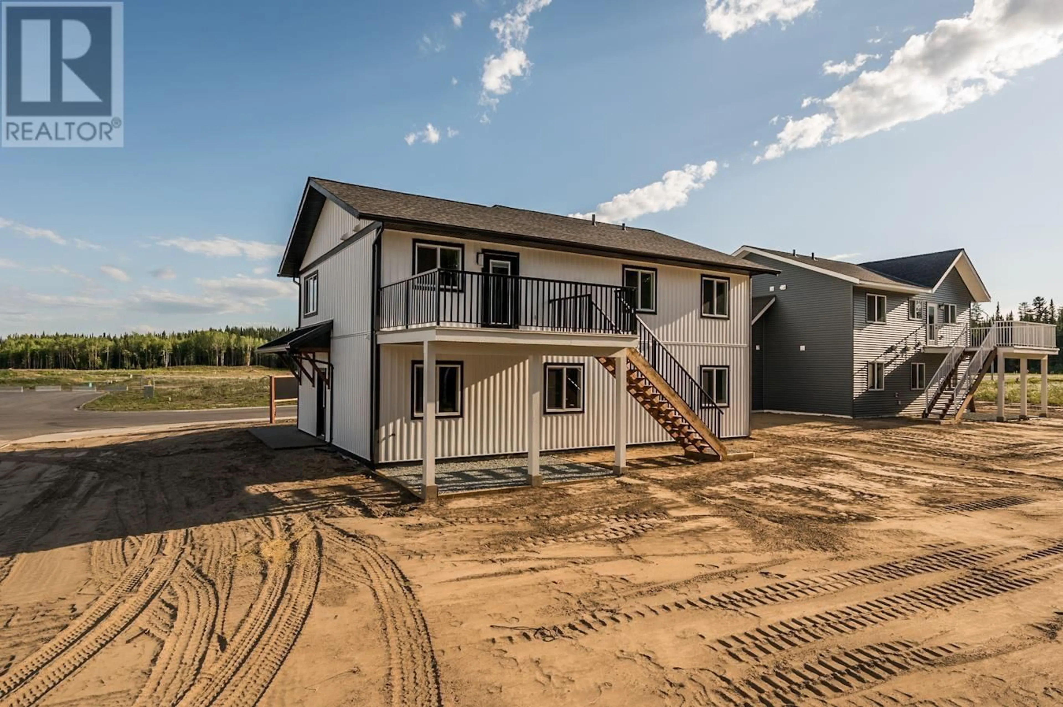7208 HILLU ROAD, Prince George, British Columbia V2K0B4
Contact us about this property
Highlights
Estimated ValueThis is the price Wahi expects this property to sell for.
The calculation is powered by our Instant Home Value Estimate, which uses current market and property price trends to estimate your home’s value with a 90% accuracy rate.Not available
Price/Sqft$386/sqft
Est. Mortgage$3,006/mo
Tax Amount ()-
Days On Market150 days
Description
Introducing the Copper Project 2024. This is another amazing build by Copper Falls Custom Homes - known for their quality builds and generous donations to the Spirit of the North Healthcare Foundation! Located in Legacy Park Subdivision, this new 3 bedroom 2 bath home is ready for it's very first owners. On the open concept main floor you'll find 3 generous sized bedrooms including the primary bedroom with a full 4 piece ensuite, second full bath, plus laundry conveniently located up. Deck off of kitchen area to enjoy the summer BBQ's. Downstairs has an office or use as a 4th bedroom depending on needs, and the option to finish with or without a suite (builder has pricing options for a finished basement with or without suite). Plumbing in place for bathroom/suite. (id:39198)
Upcoming Open House
Property Details
Interior
Features
Lower level Floor
Office
11 ft ,3 in x 9 ft ,4 inFoyer
10 ft ,7 in x 8 ft ,1 inExterior
Parking
Garage spaces 2
Garage type Garage
Other parking spaces 0
Total parking spaces 2
Property History
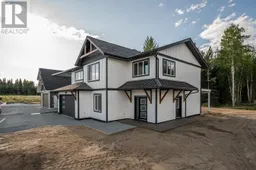 30
30
