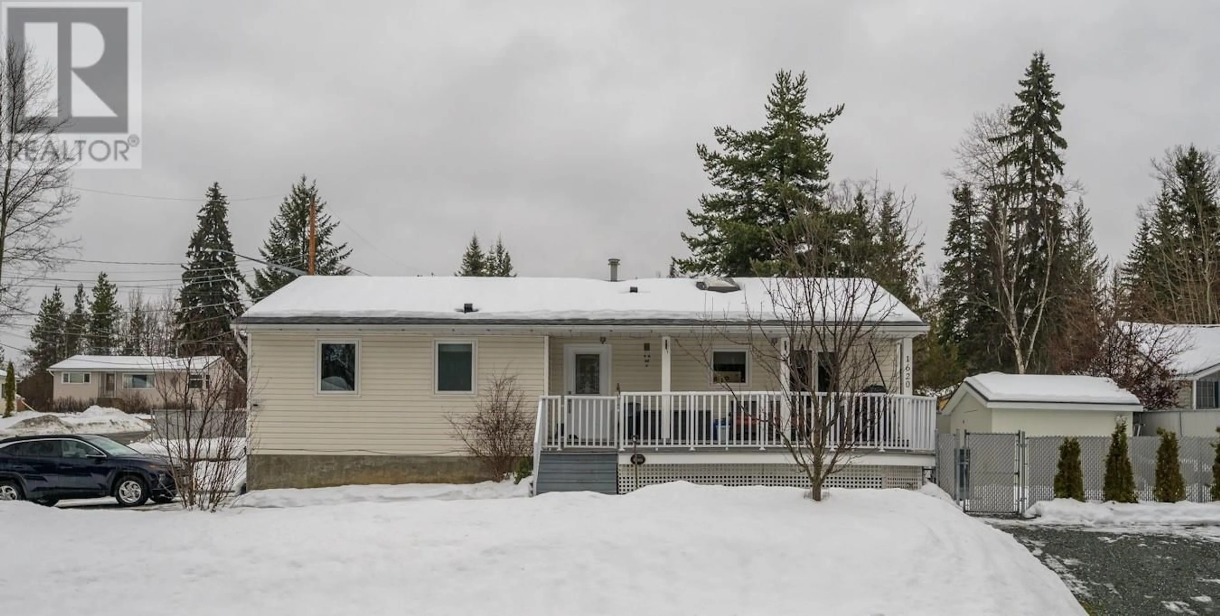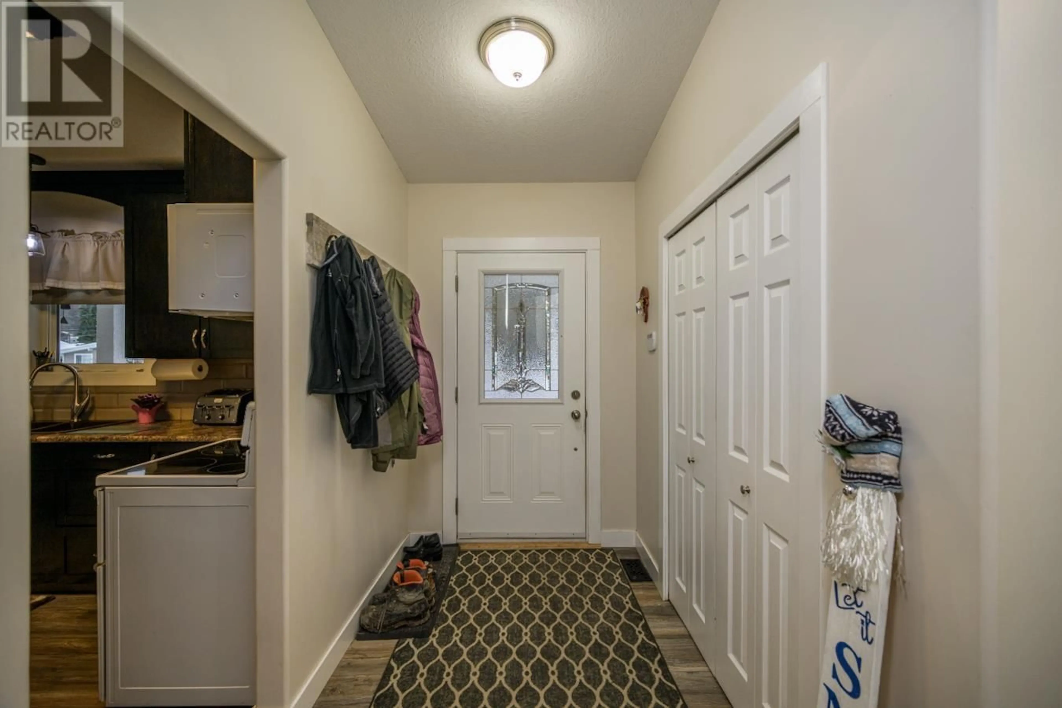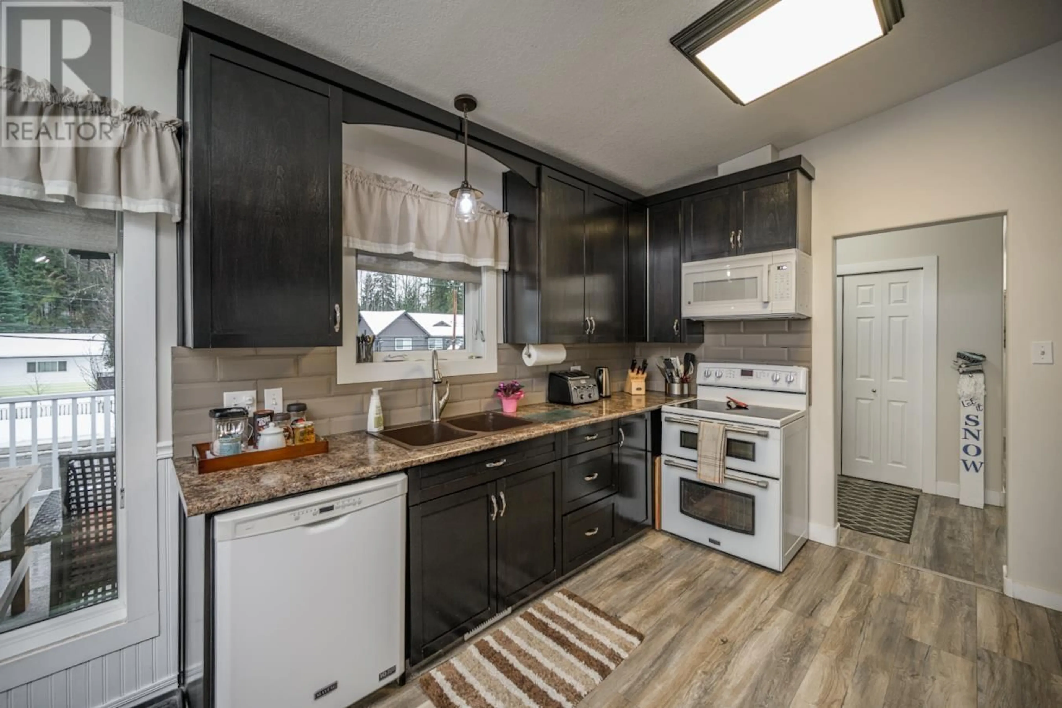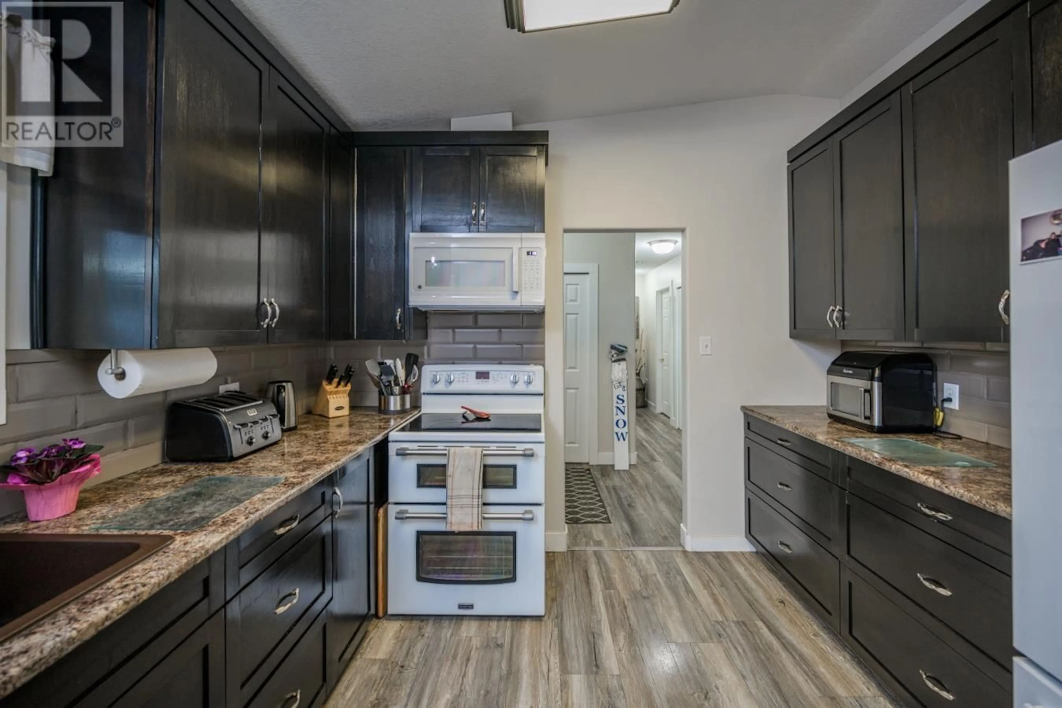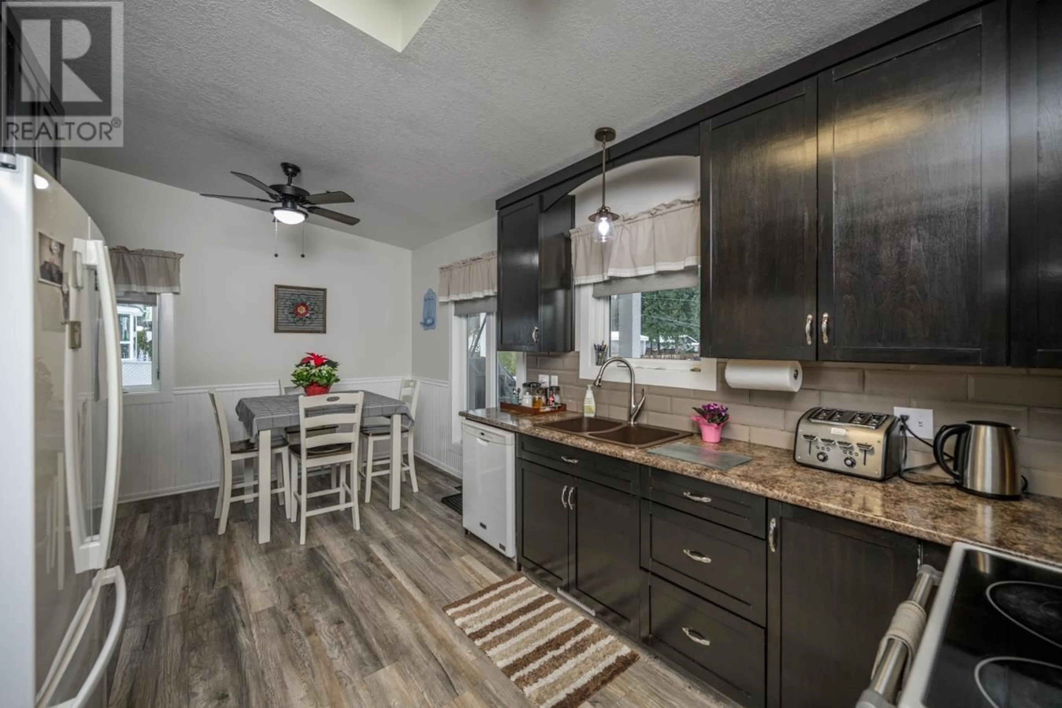1620 ABERDEEN ROAD, Prince George, British Columbia V2K1G2
Contact us about this property
Highlights
Estimated ValueThis is the price Wahi expects this property to sell for.
The calculation is powered by our Instant Home Value Estimate, which uses current market and property price trends to estimate your home’s value with a 90% accuracy rate.Not available
Price/Sqft$201/sqft
Est. Mortgage$2,040/mo
Tax Amount ()-
Days On Market9 days
Description
Cream puff alert! This meticulously clean and well-cared-for home is ready for new owners. The main features a custom-built kitchen with plenty of counter space and storage for the cook or entertainer, a living room with a built-in entertainment center and a cozy electric fireplace, 2 fair-sized bedrooms and 2 full bathrooms (one being an ensuite). Down you'll find a massive rec room, 2 more bedrooms, an additional full bath and a laundry room with a handy utility sink. Windows 6 yrs old, plywood and vinyl decking 4 yrs old, main bath redone 3.5 yrs ago, HWT 2017, Roof 13 yrs as per seller. Large wired shed in back and beautiful perennial gardens. All measurements approximate, buyer to verify if deemed important. Lot size taken from Tax Report. (id:39198)
Upcoming Open House
Property Details
Interior
Features
Basement Floor
Recreational, Games room
29 ft x 13 ftLaundry room
10 ft ,7 in x 8 ft ,8 inBedroom 3
14 ft ,5 in x 10 ft ,7 inBedroom 4
12 ft x 10 ft ,5 in
