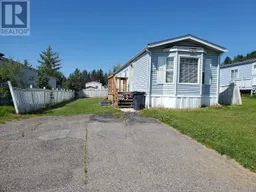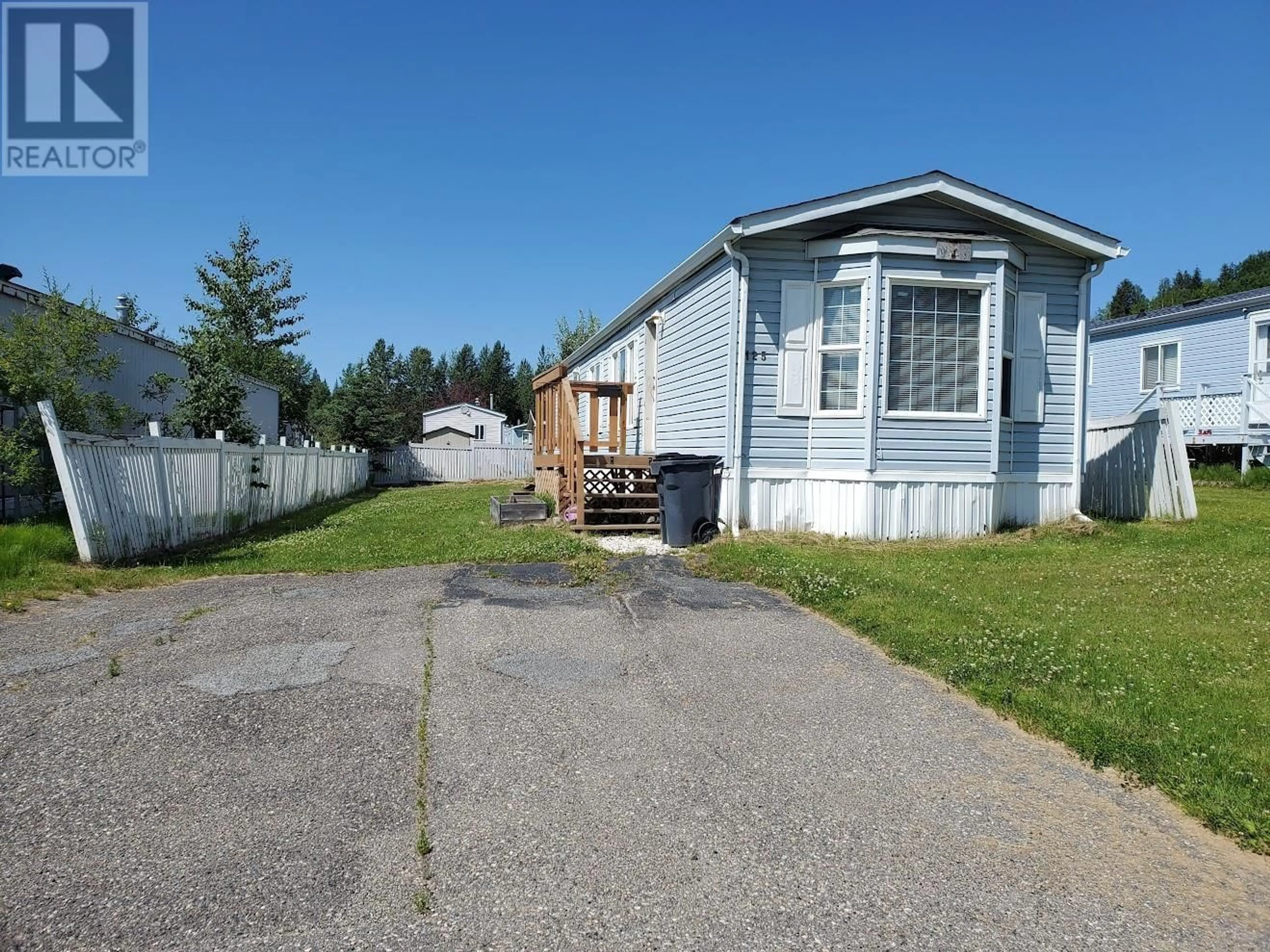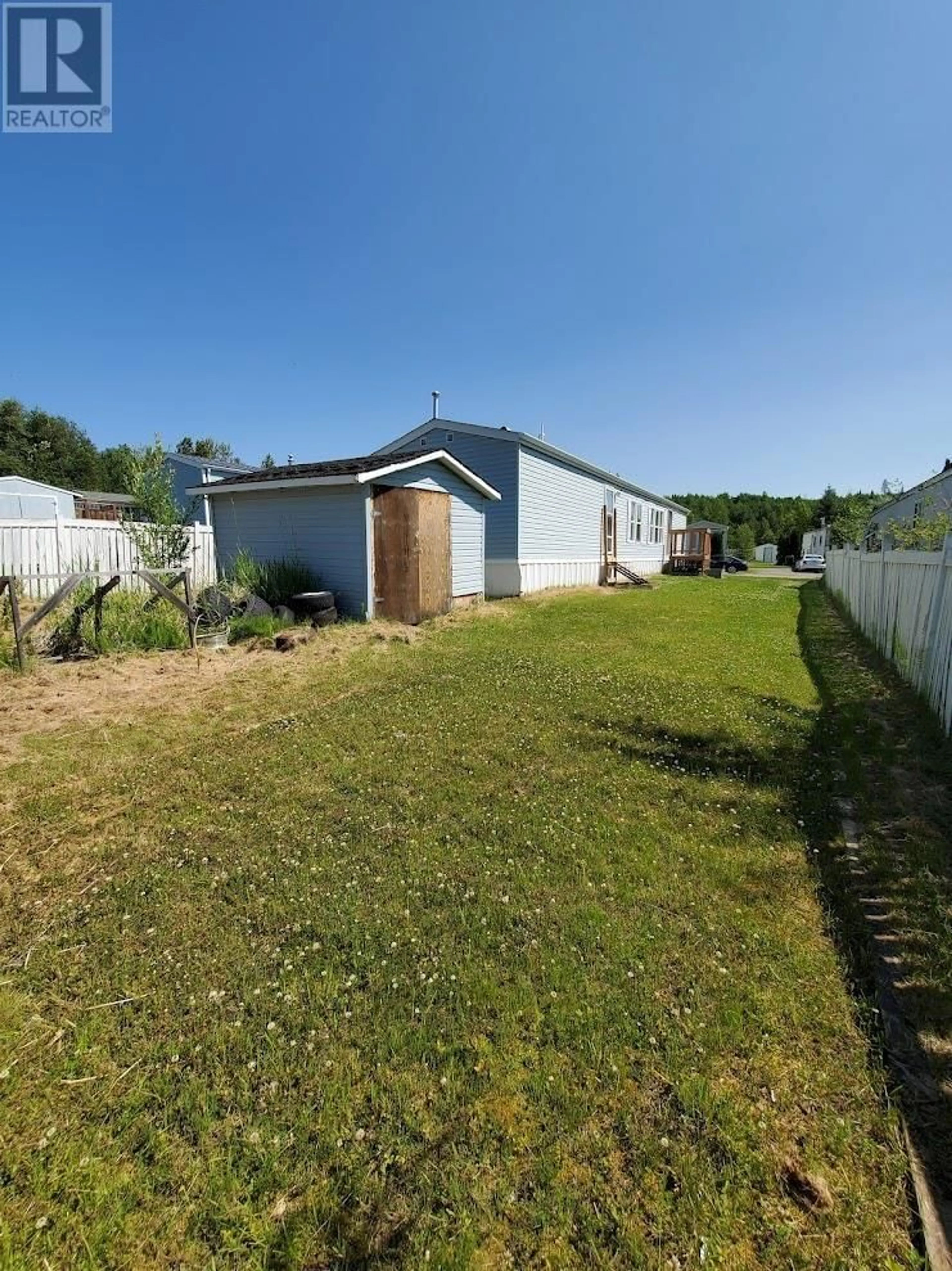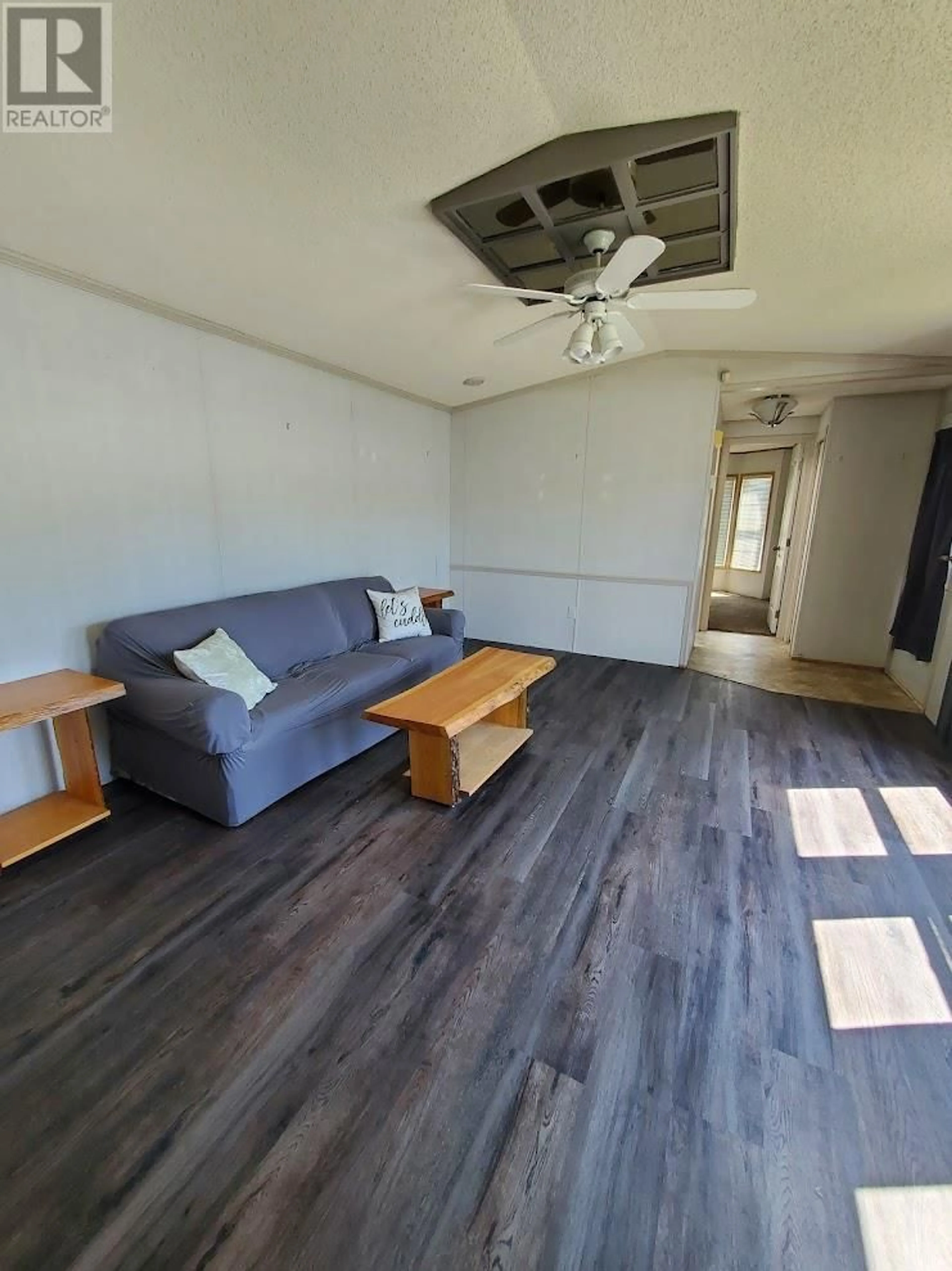125 2500 GRANT ROAD, Prince George, British Columbia V2K4X9
Contact us about this property
Highlights
Estimated ValueThis is the price Wahi expects this property to sell for.
The calculation is powered by our Instant Home Value Estimate, which uses current market and property price trends to estimate your home’s value with a 90% accuracy rate.Not available
Price/Sqft$259/sqft
Days On Market18 days
Est. Mortgage$1,030/mth
Tax Amount ()-
Description
* PREC - Personal Real Estate Corporation. Whether you're just starting out or looking to simplify life a bit, this just might be the home for you! Located in Northridge Properties, one of the most sought after strata parks in Prince George, this 2 bed/2 bath home is a great way to enter the housing market. The living room & kitchen/dining areas are all open to each other & the MST bedroom has a walk-in closet & an ensuite. This open floor plan has nice big windows allowing lots of natural light coming in. With low strata fees of $137.84 per month, you own your own home & land in this strata complex. Furnace 2022, HWT 2018. It is close to schools, shopping, recreation, bus routes, ski hill, golf, and much morel Lot size meas. is taken from tax assess., all measurements are approx. & all info. to be verified by buyer if important. (id:39198)
Property Details
Interior
Features
Main level Floor
Living room
15 ft x 12 ftKitchen
14 ft x 12 ftDining room
14 ft x 11 ftPrimary Bedroom
15 ft ,1 in x 14 ftCondo Details
Inclusions
Property History
 17
17


