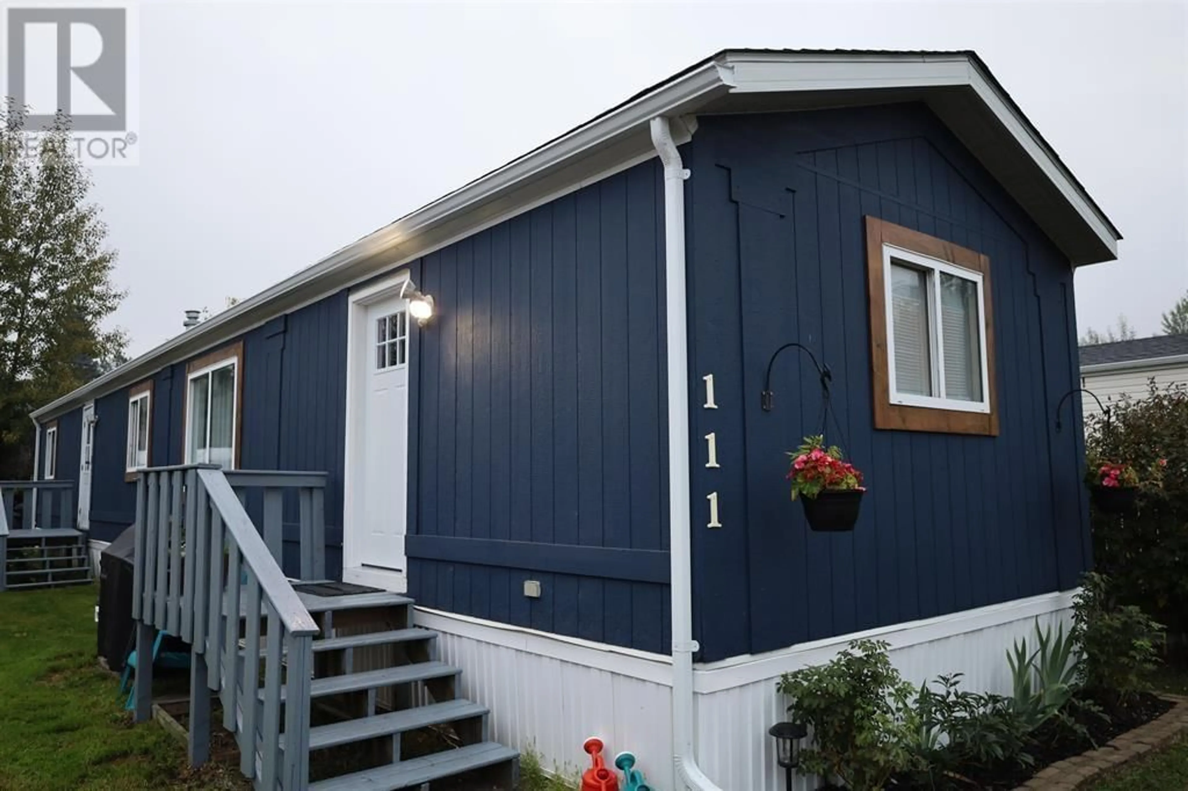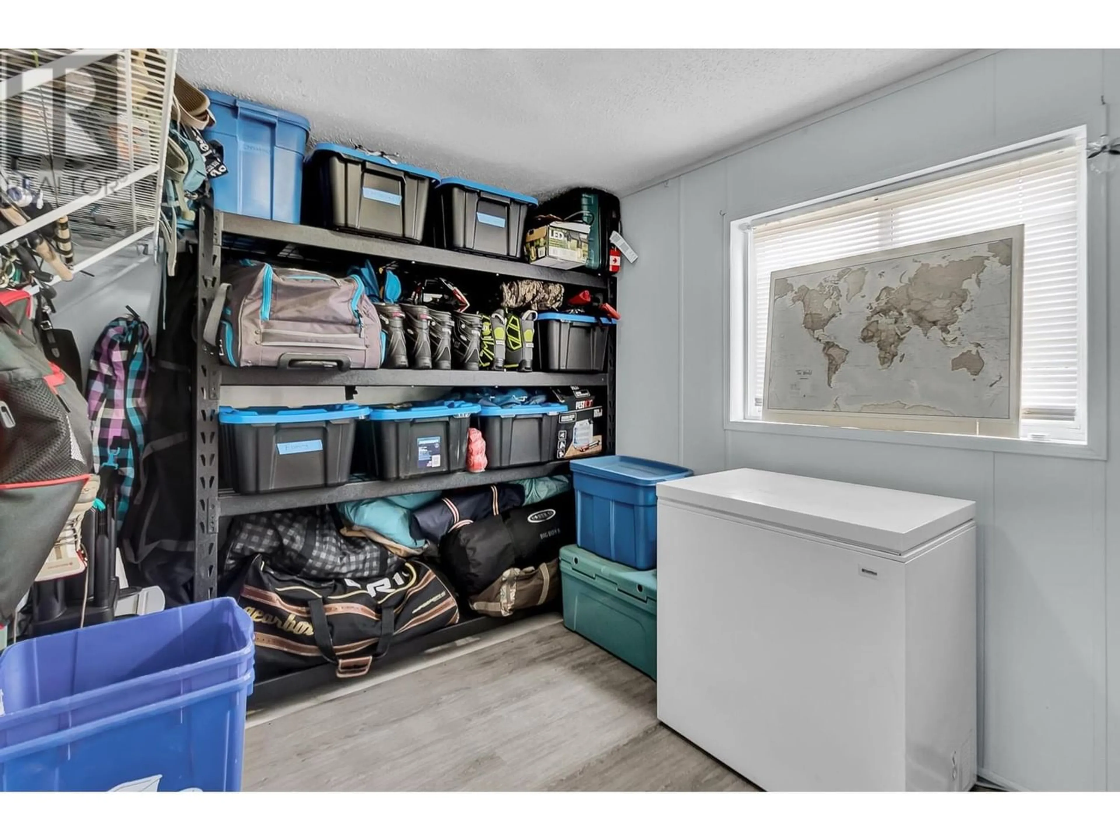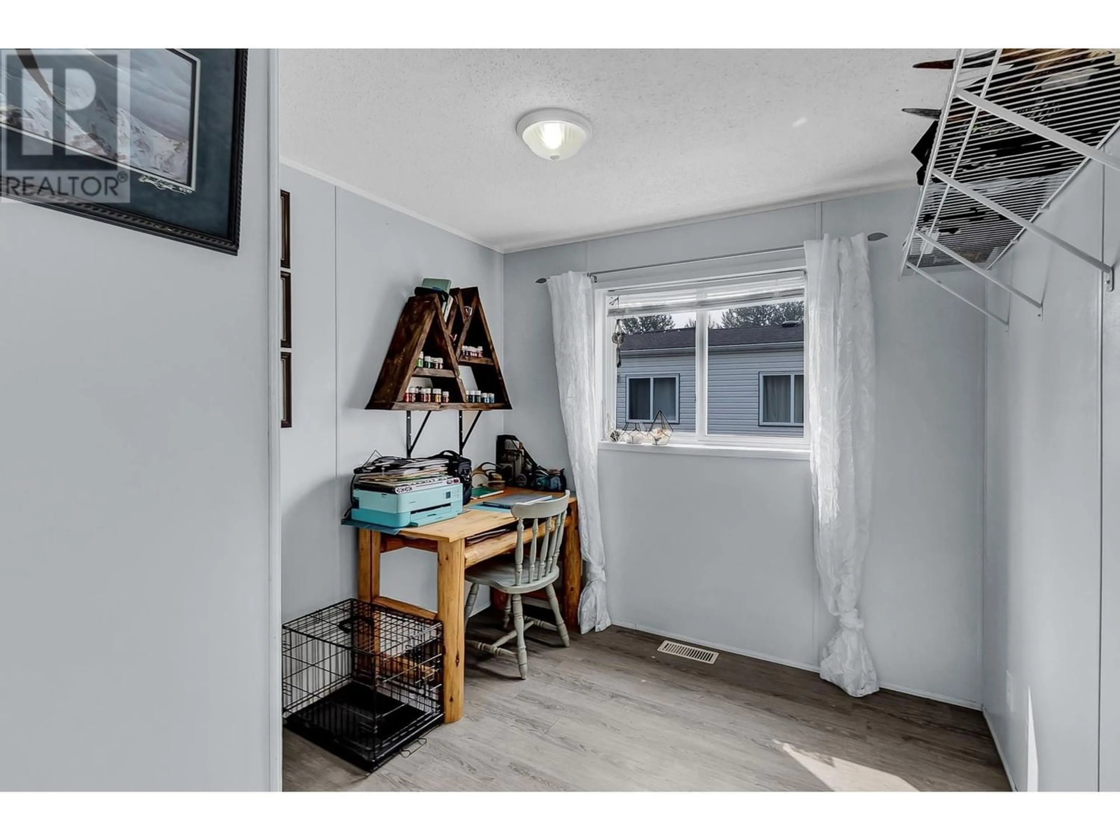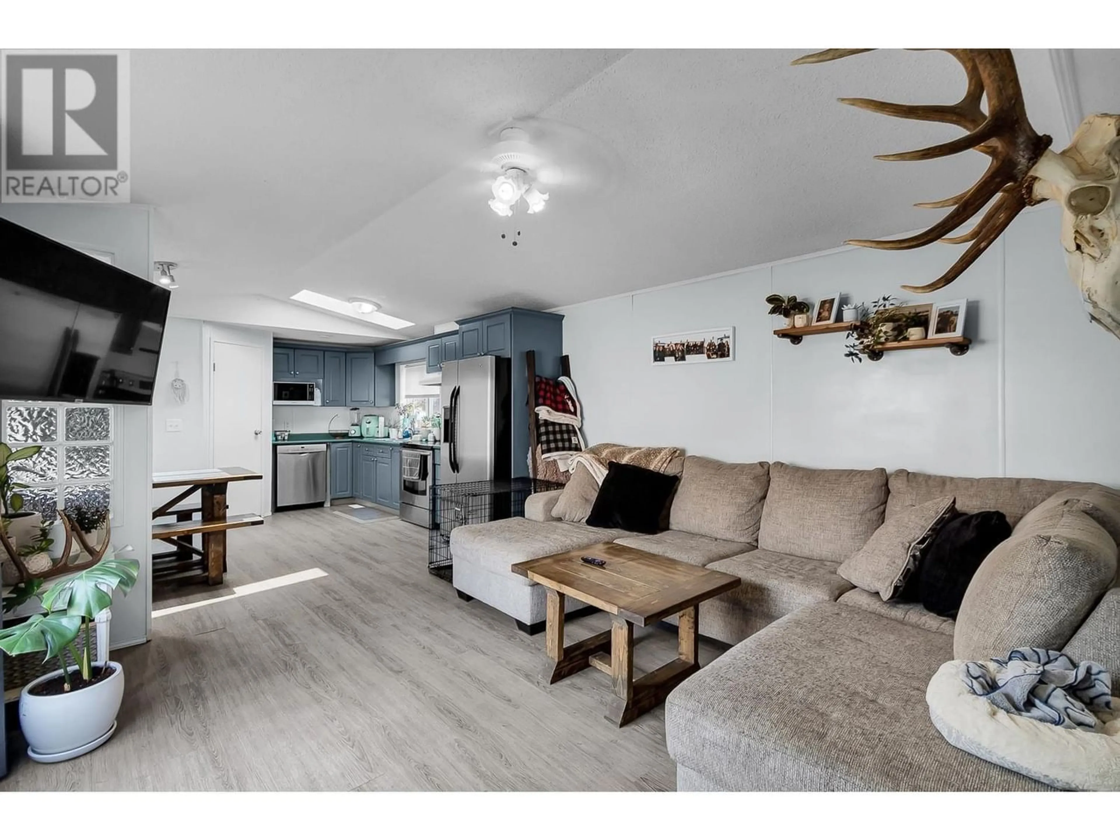111 2500 GRANT ROAD, Prince George, British Columbia V2K4X9
Contact us about this property
Highlights
Estimated ValueThis is the price Wahi expects this property to sell for.
The calculation is powered by our Instant Home Value Estimate, which uses current market and property price trends to estimate your home’s value with a 90% accuracy rate.Not available
Price/Sqft$270/sqft
Est. Mortgage$1,073/mo
Tax Amount ()-
Days On Market1 year
Description
* PREC - Personal Real Estate Corporation. Welcome to Unit 111 2500 Grant Road. This is a freehold strata lot with a low strata fee of only $110/mo. It is very well maintained with a spacious open concept design, 3 bedrooms, 1 full bathroom and plenty of storage space including a large storage shed with a steel door. A few updates include new gutters installed September 2023, new front door & jam August 2023, a brand new roof in 2021, hot water tank in 2020, and newer vinyl plank flooring makes this home ready to go! If you are looking for easy living, look no further. Measurements approximate, buyer to verify if deemed important. (id:39198)
Property Details
Interior
Features
Main level Floor
Living room
12 ft ,1 in x 12 ft ,8 inKitchen
14 ft ,4 in x 12 ft ,1 inPrimary Bedroom
11 ft ,4 in x 10 ft ,2 inBedroom 2
9 ft ,1 in x 8 ftCondo Details
Inclusions





