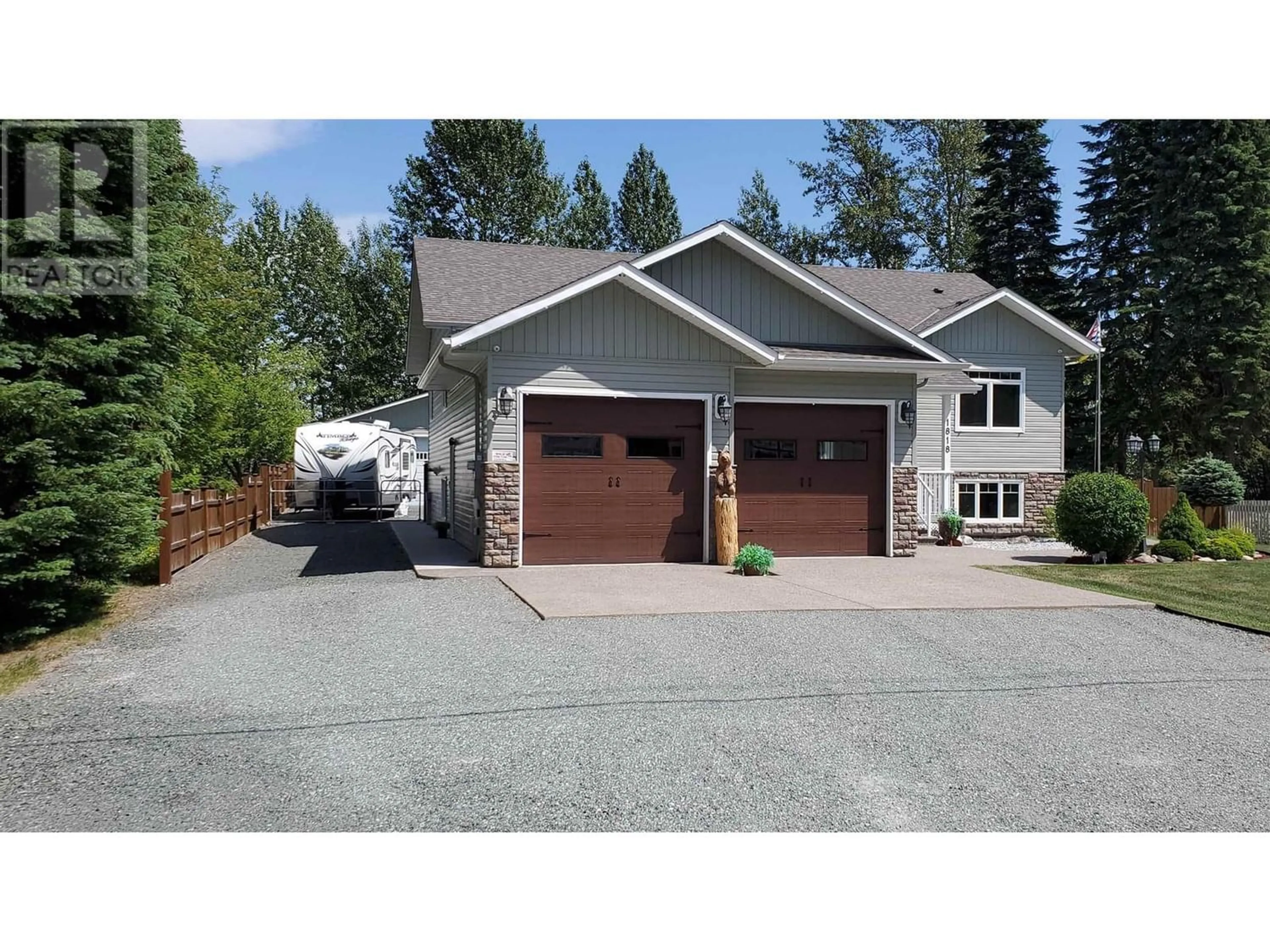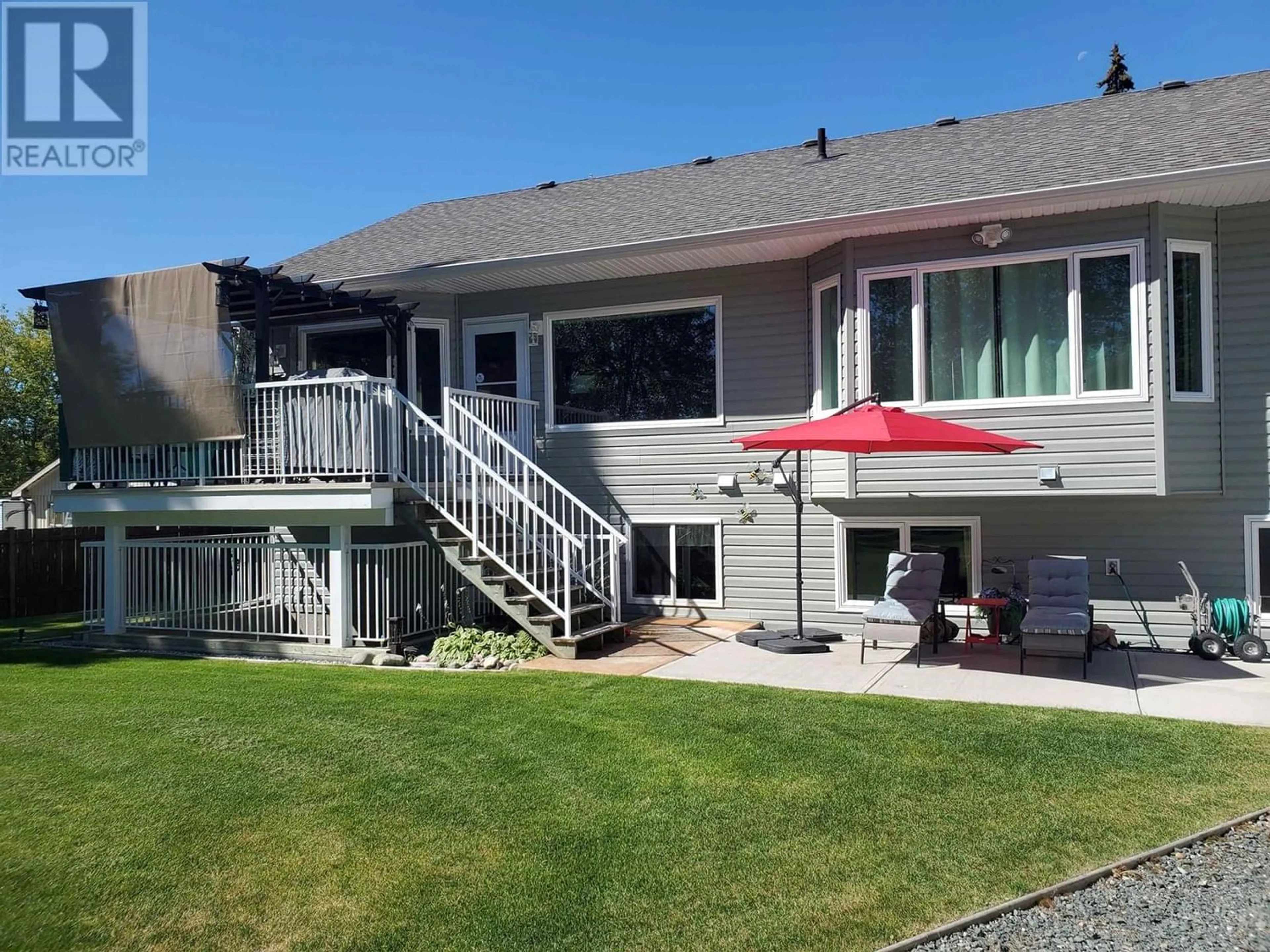1818 SOMMERVILLE ROAD, Prince George, British Columbia V2N6T5
Contact us about this property
Highlights
Estimated ValueThis is the price Wahi expects this property to sell for.
The calculation is powered by our Instant Home Value Estimate, which uses current market and property price trends to estimate your home’s value with a 90% accuracy rate.Not available
Price/Sqft$267/sqft
Days On Market73 days
Est. Mortgage$3,435/mth
Tax Amount ()-
Description
Stunning home built with attention to detail & quality construction by Creuzot Homes. The numerous features like the green energy efficiency rating, spacious layout & separate one-bedroom suite make it very appealing. Large .39 acre lot with city services & the peaceful setting overlooking green space adds to the allure. The fully finished home offers both functionality & comfort, with highlights such as the open floor plan, spacious bdrms, main floor laundry with large pantry & a den that could serve as a third bedroom. Amenities like the hobby room, spa bathroom, & recreation room add to the value of the property. Separate one-bedroom suite with its own entrance and laundry is a great bonus. Attached double garage, impressive 24x28 detached garage and RV parking, air-conditioning & more! (id:39198)
Property Details
Interior
Features
Lower level Floor
Foyer
10 ft ,6 in x 8 ft ,9 inLiving room
11 ft ,4 in x 13 ftKitchen
14 ft x 11 ft ,3 inBedroom 3
13 ft x 12 ft ,1 inExterior
Features
Property History
 40
40


