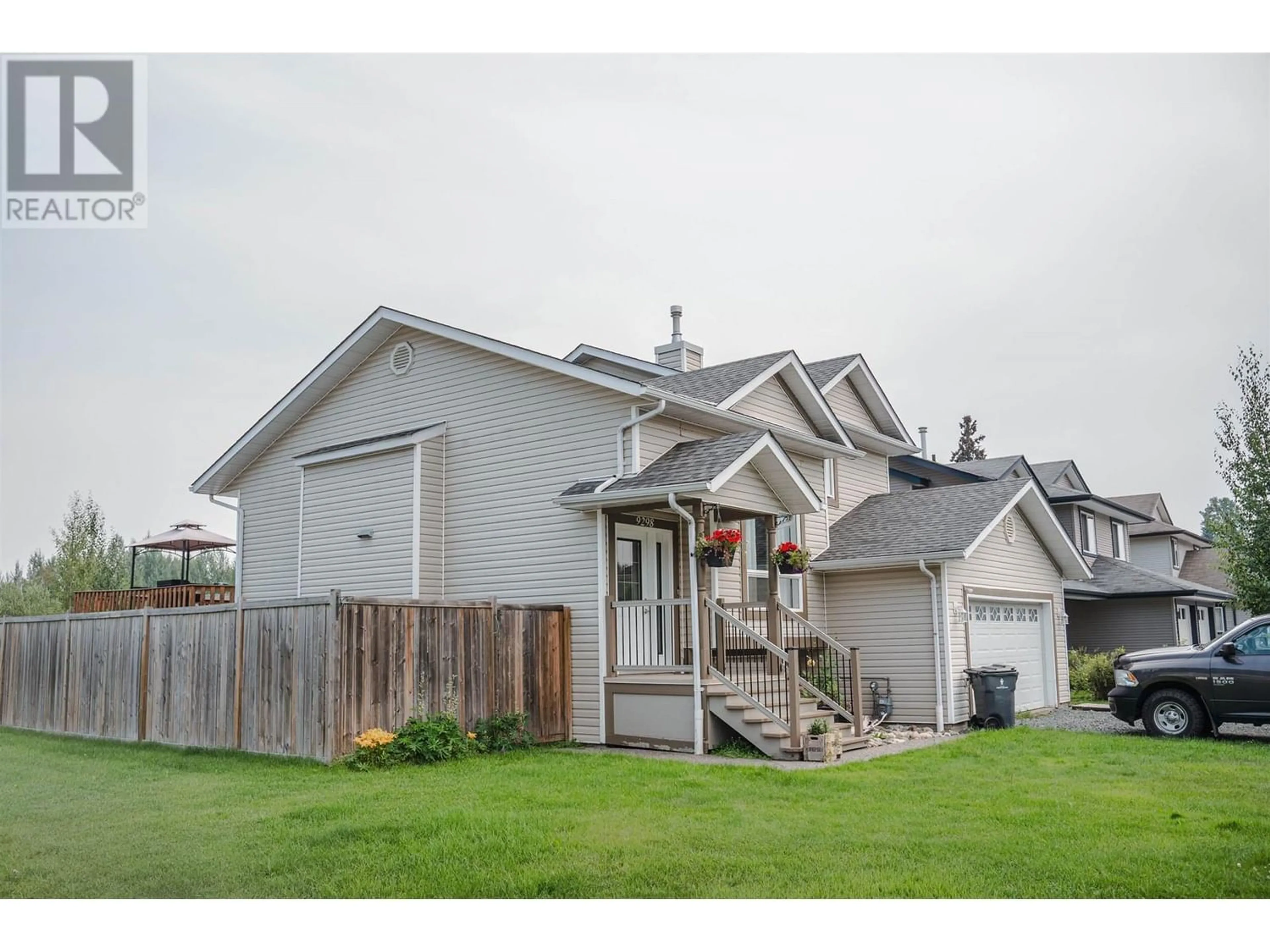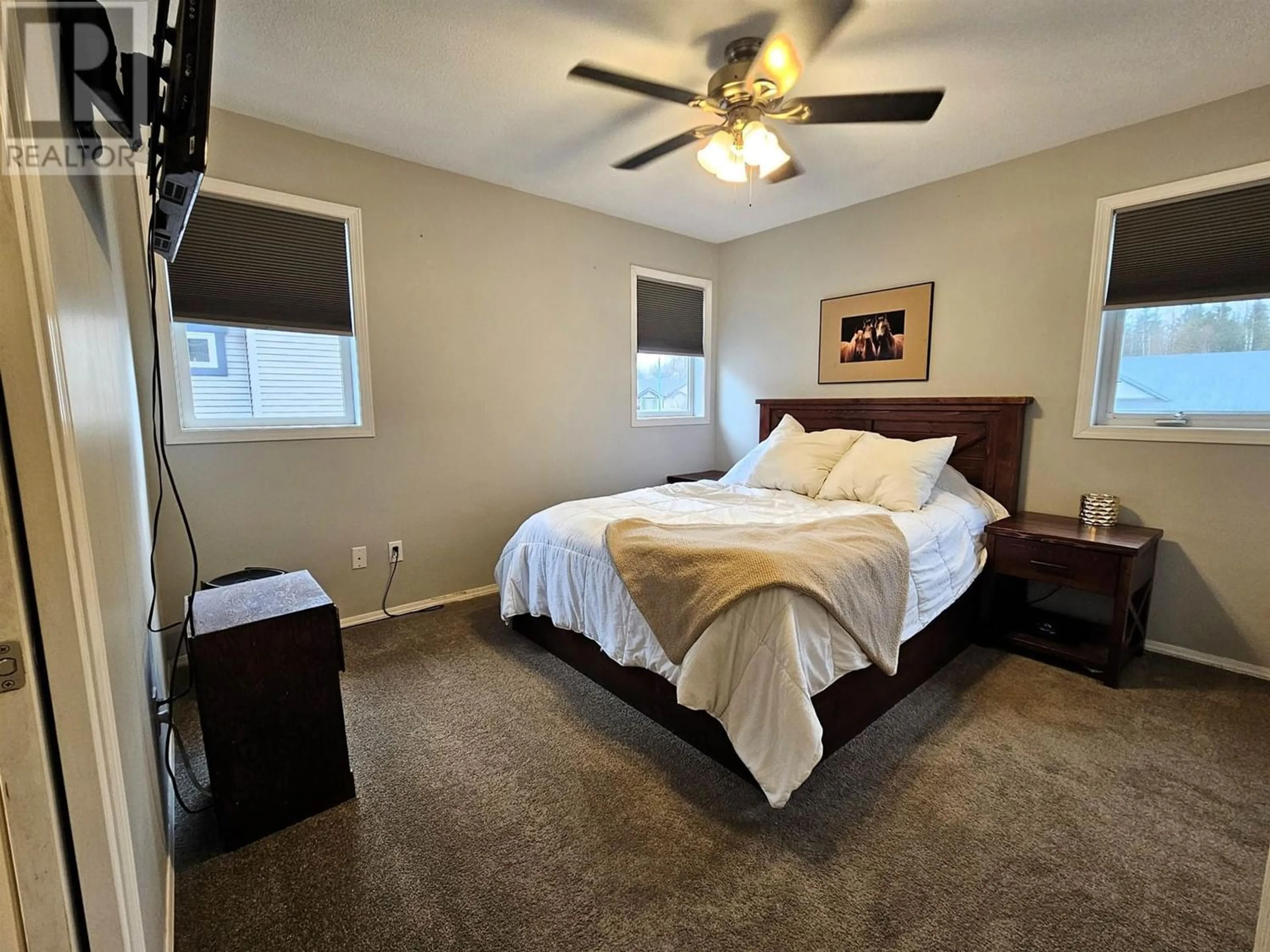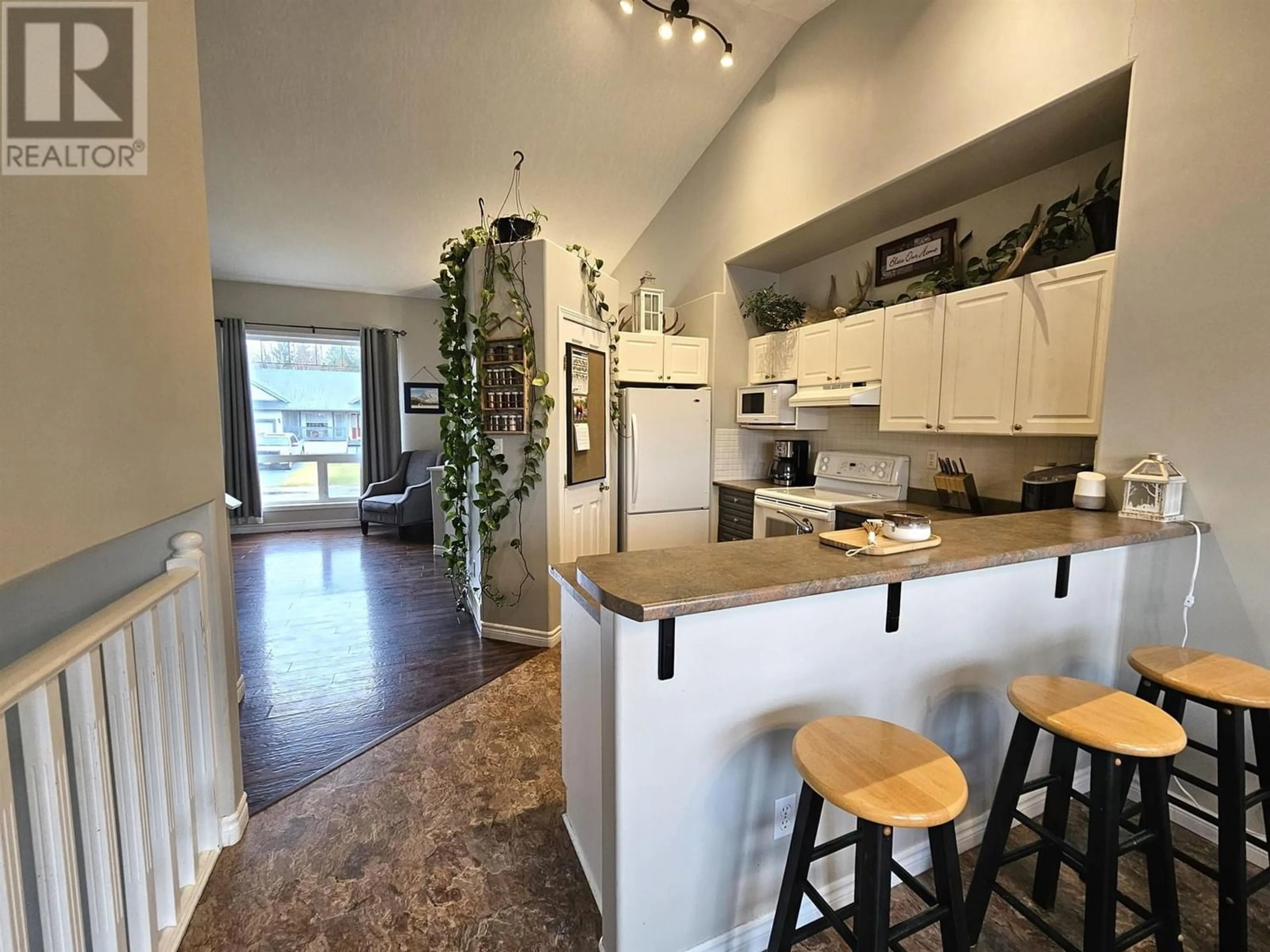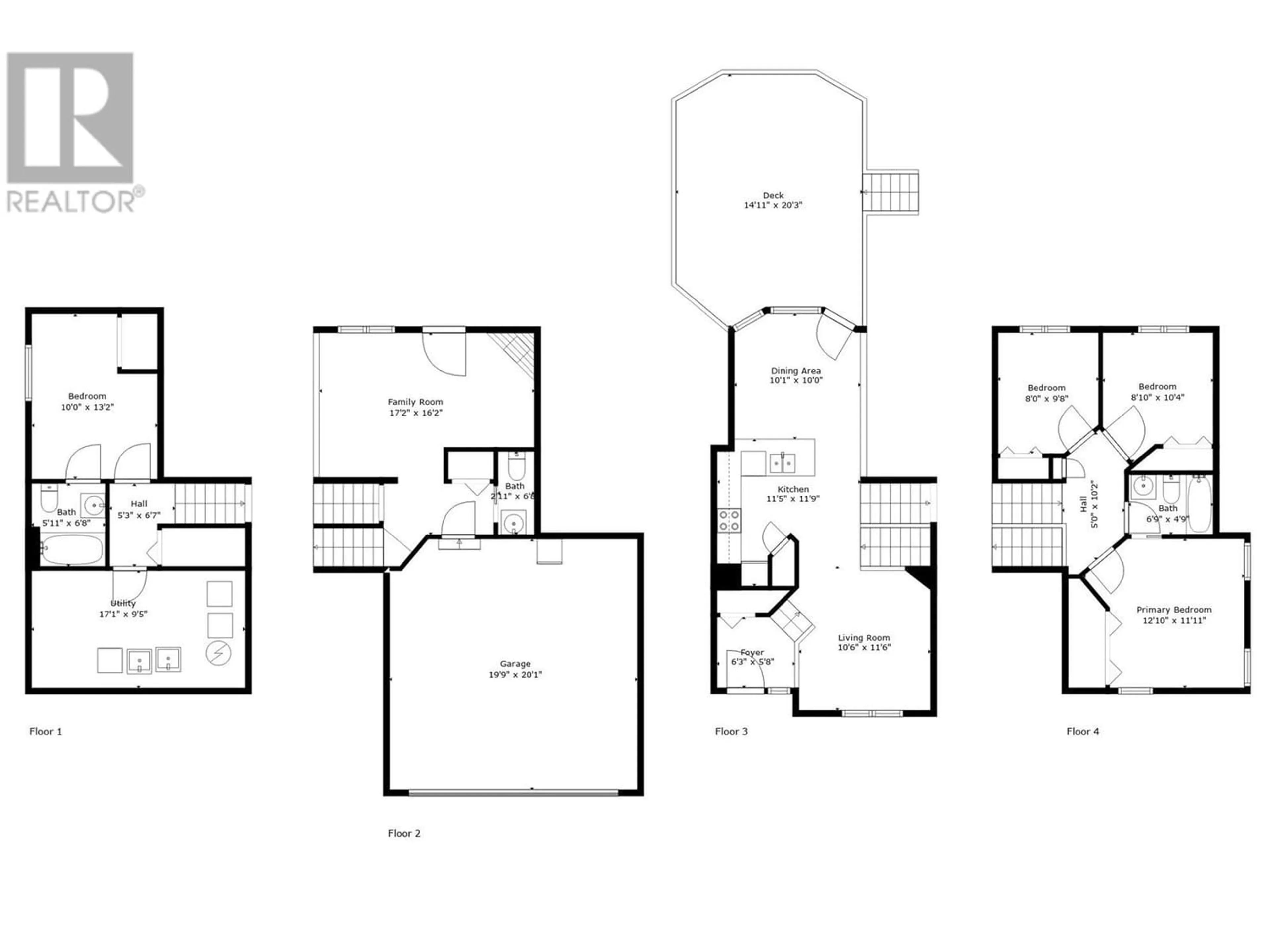9298 TWINBERRY DRIVE, Prince George, British Columbia V2K5B9
Contact us about this property
Highlights
Estimated ValueThis is the price Wahi expects this property to sell for.
The calculation is powered by our Instant Home Value Estimate, which uses current market and property price trends to estimate your home’s value with a 90% accuracy rate.Not available
Price/Sqft$247/sqft
Est. Mortgage$2,229/mo
Tax Amount ()-
Days On Market349 days
Description
This home is move in ready! Just waiting for your family. Come & enjoy the fresh air in this family neighbourhood. This home features an open floor plan with vaulted ceilings, kitchen & dining room are open to the family room which features a wonderful river rock fireplace. Upstairs are 3 good sized bedrooms, The lower level offers another bedroom with ensuite, a craft room & laundry. Garage has work bench and plenty of room for storage & 2 vehicles. The fully fenced backyard has a 10 x 14 shed, double gate access for RV parking, 2 decks, top one is 22 x 16, lower 16 x 12 built in 2007 which are accessible from the either the dining room or family room, concrete pad poured ready for your fire pit. (id:39198)
Property Details
Interior
Features
Above Floor
Bedroom 4
8 ft ,1 in x 10 ft ,4 inPrimary Bedroom
12 ft ,1 in x 11 ft ,1 inBedroom 3
8 ft x 9 ft ,8 in



