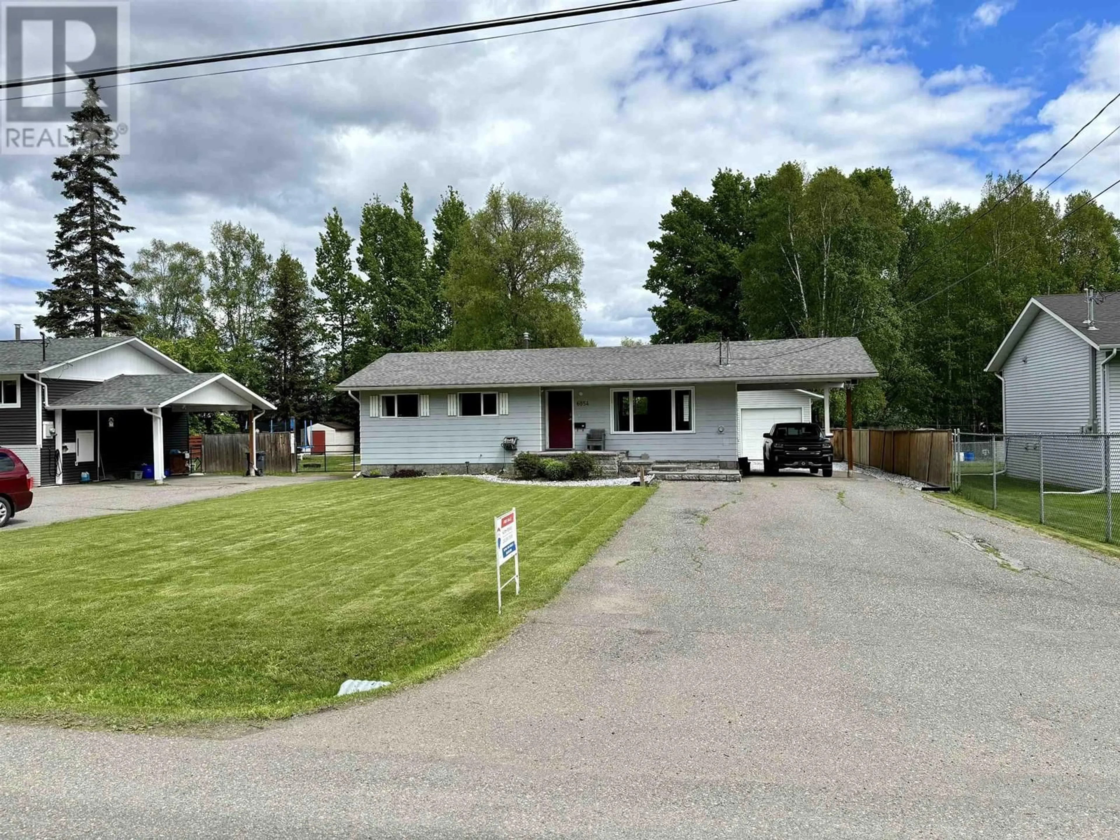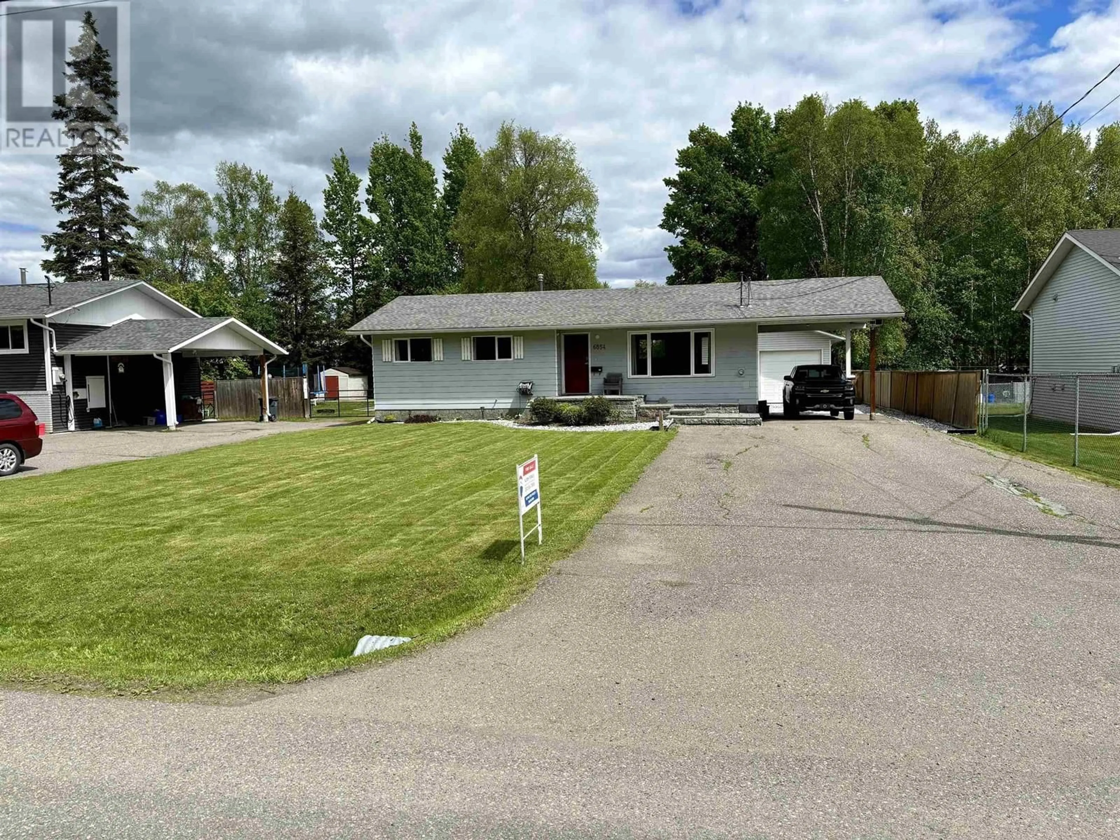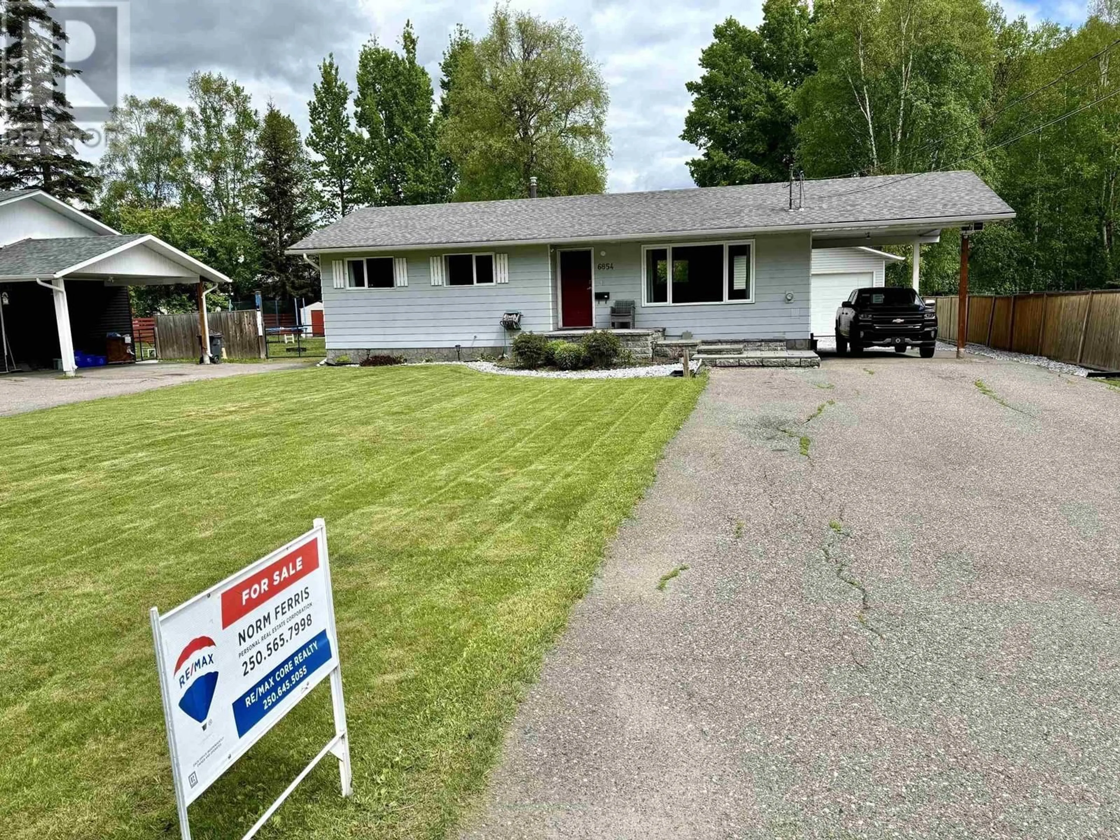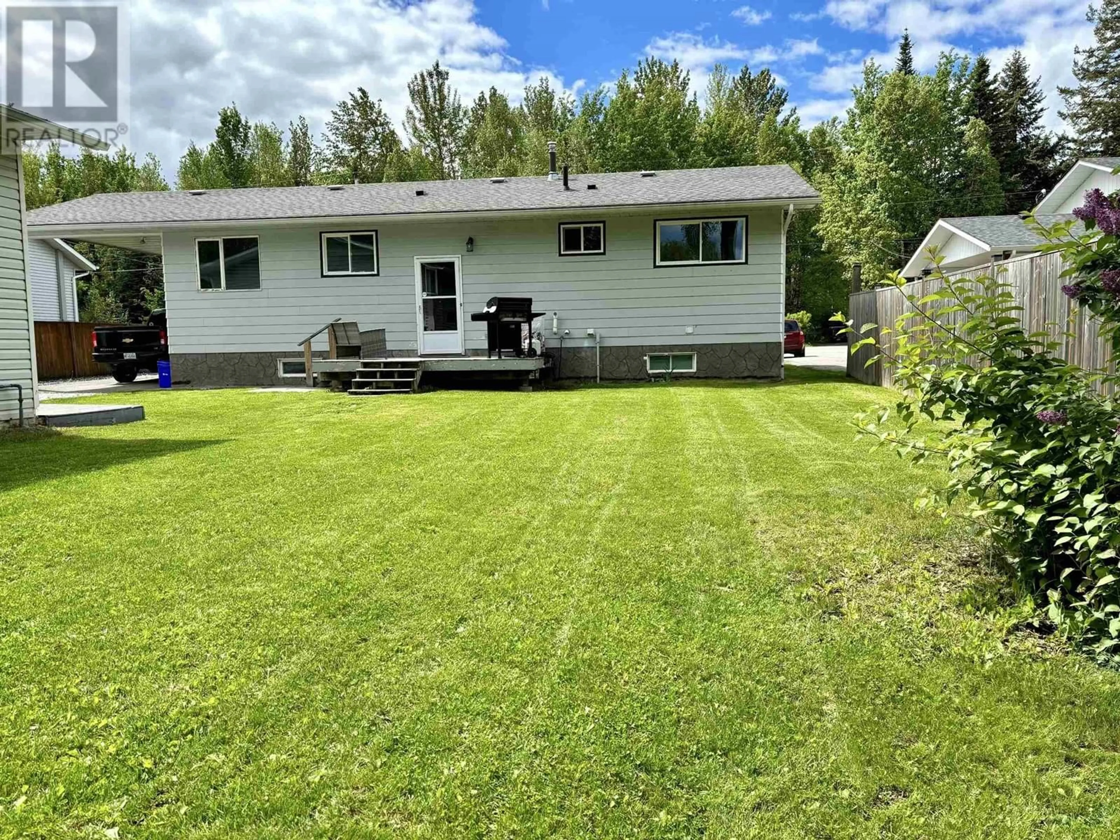6854 DAGG ROAD, Prince George, British Columbia V2K2R7
Contact us about this property
Highlights
Estimated ValueThis is the price Wahi expects this property to sell for.
The calculation is powered by our Instant Home Value Estimate, which uses current market and property price trends to estimate your home’s value with a 90% accuracy rate.Not available
Price/Sqft$234/sqft
Est. Mortgage$2,104/mo
Tax Amount ()-
Days On Market203 days
Description
Welcome to 6854 Dagg Road. You don't want to miss the opportunity to own this property. Located in an excellent family friendly neighbourhood, this updated 5 bedroom plus den home offers an open-concept main floor. On the main level find the primary bedroom with 2pc ensuite, and 2 additional bedrooms. Downstairs you will find a den, laundry area, family room, flex space, along with the remaining 2 bedrooms. A large paved driveway offers ample parking, even room for an RV! The generous sized backyard includes a greenhouse, fire pit area, and a large wired/heated 24'x24' shop. Conveniently located near amenities, including shopping and schools, this ideal family-friendly home is sure to meet all of your needs. (id:39198)
Property Details
Interior
Features
Basement Floor
Laundry room
3 ft ,9 in x 6 ft ,4 inOffice
9 ft ,8 in x 7 ft ,7 inBedroom 4
9 ft ,8 in x 10 ft ,7 inFamily room
20 ft ,9 in x 12 ft ,7 inProperty History
 35
35



