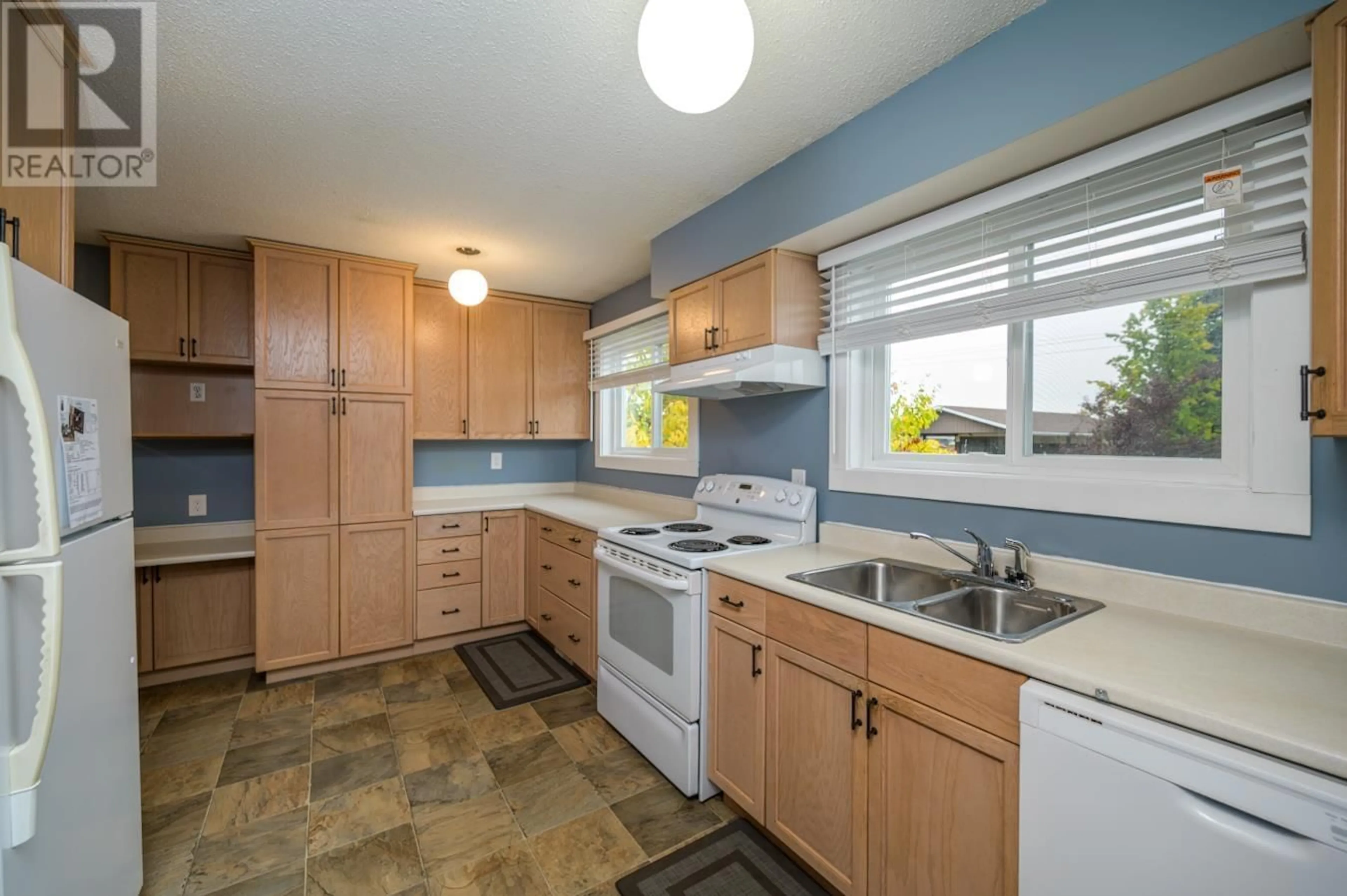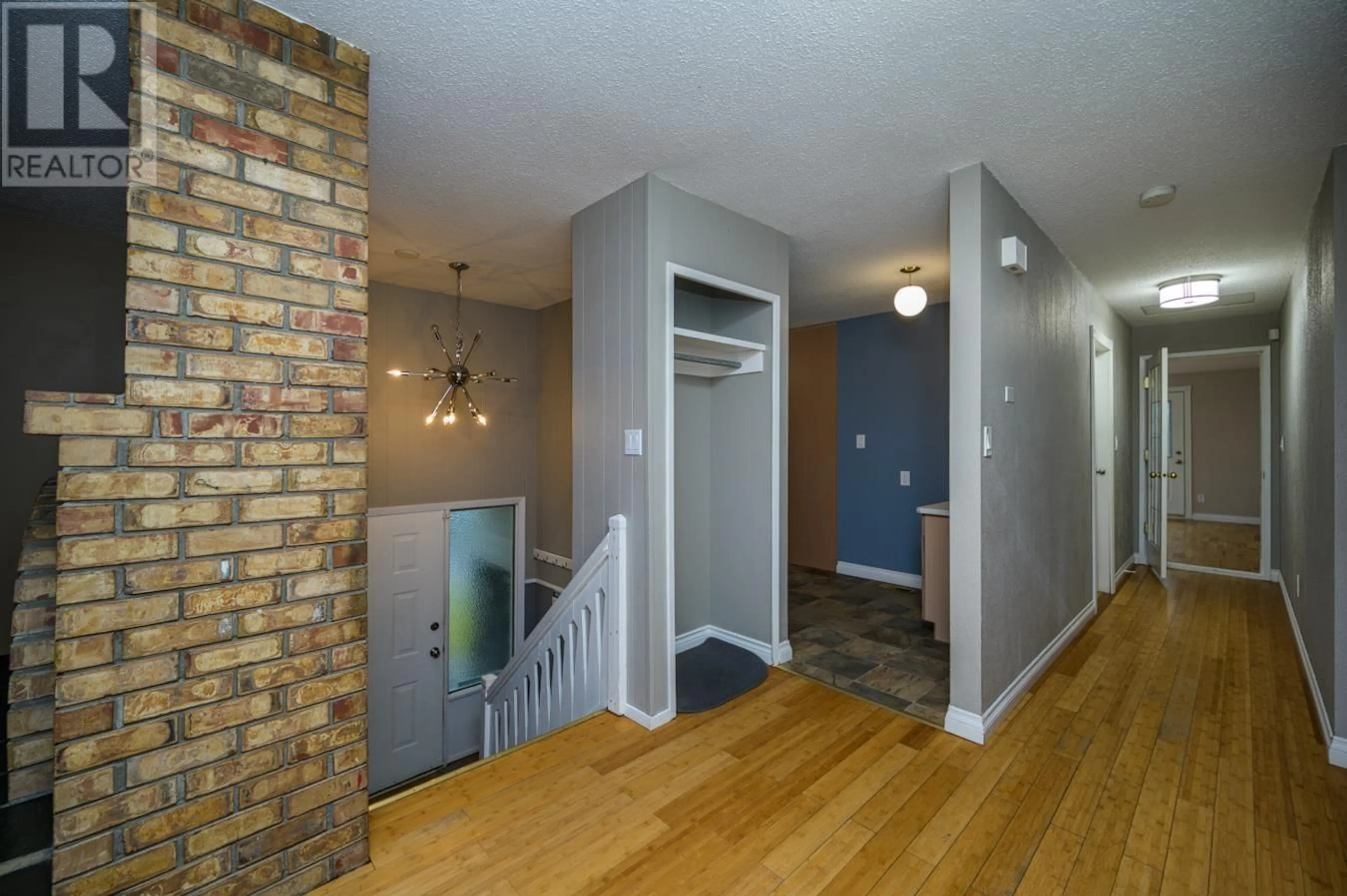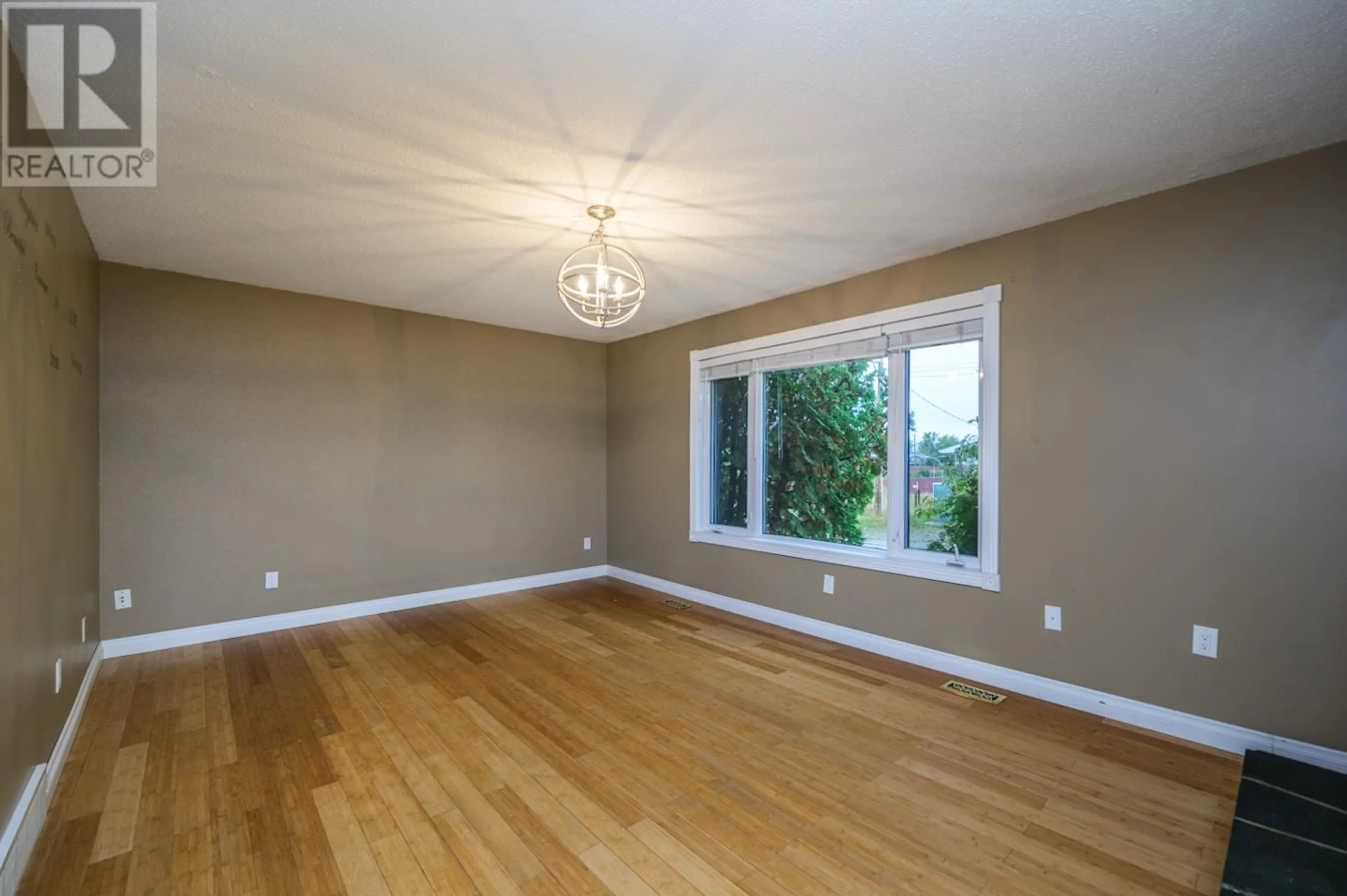3191 2ND AVENUE, Prince George, British Columbia V2M1G1
Contact us about this property
Highlights
Estimated ValueThis is the price Wahi expects this property to sell for.
The calculation is powered by our Instant Home Value Estimate, which uses current market and property price trends to estimate your home’s value with a 90% accuracy rate.Not available
Price/Sqft$181/sqft
Est. Mortgage$2,255/mo
Tax Amount ()-
Days On Market56 days
Description
Welcome to 3191 2nd Ave! This spacious 5-bedroom home is nestled in a quiet and sought-after neighbourhood. Boasting over 1700 sq ft on the main floor, this home features 3 large bedrooms, including a convenient 2-piece ensuite in the master bedroom. The bright galley-style kitchen offers ample cupboard space and seamlessly connects to the living room or flex space on either side. The expansive flex space includes its own separate laundry, a cozy pellet stove, and plenty of room for a dining area or secondary living room. Step into the sunroom to soak up natural light, or unwind on the private deck outdoors. The downstairs unit presents a 2-bedroom mortgage helper with its own separate entry and laundry facilities. (id:39198)
Property Details
Interior
Features
Basement Floor
Kitchen
10 ft x 10 ftLiving room
17 ft x 13 ftBedroom 5
10 ft x 11 ftMud room
8 ft x 4 ftExterior
Features
Parking
Garage spaces 1
Garage type Garage
Other parking spaces 0
Total parking spaces 1
Property History
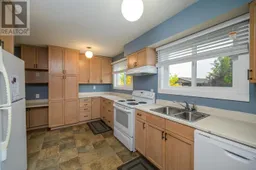 32
32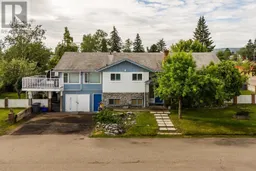 27
27
