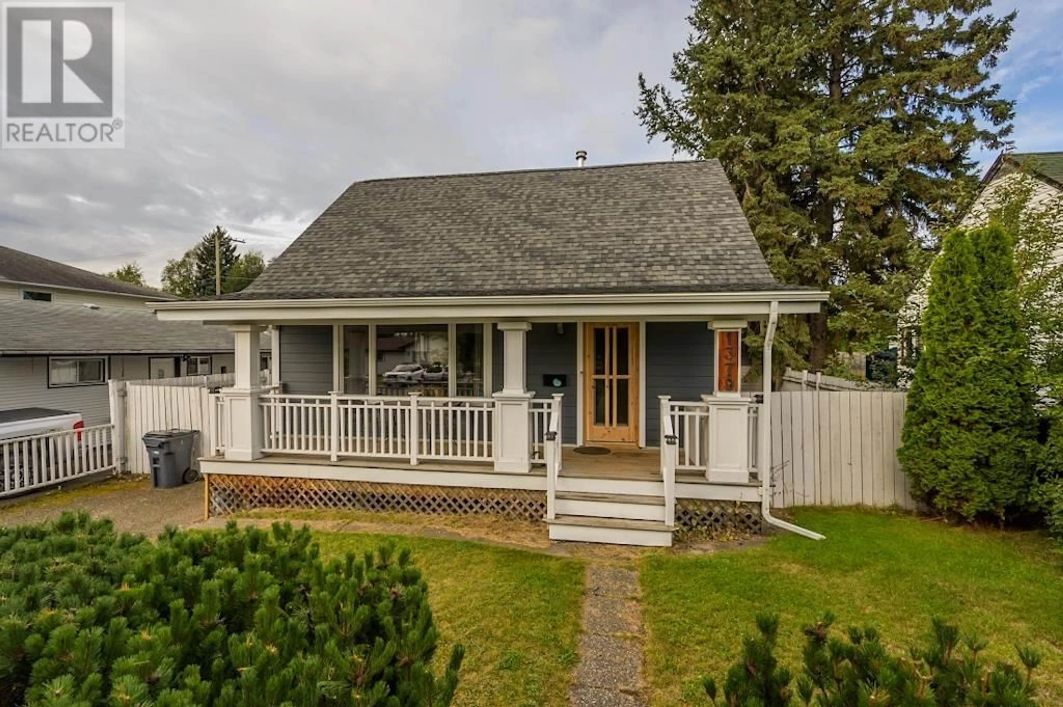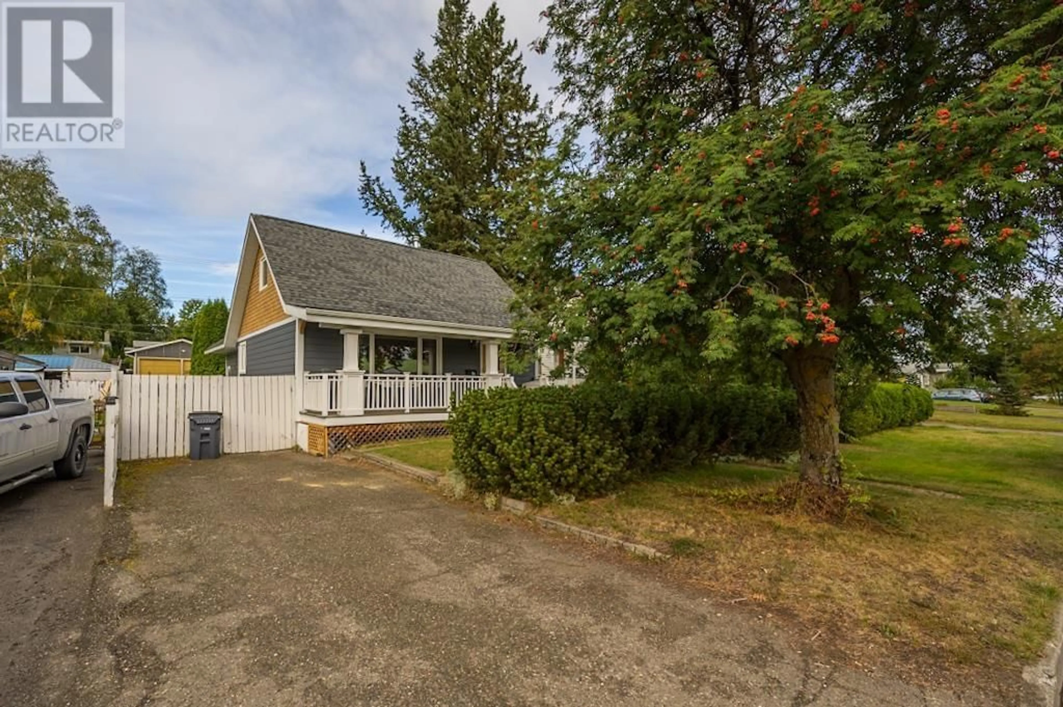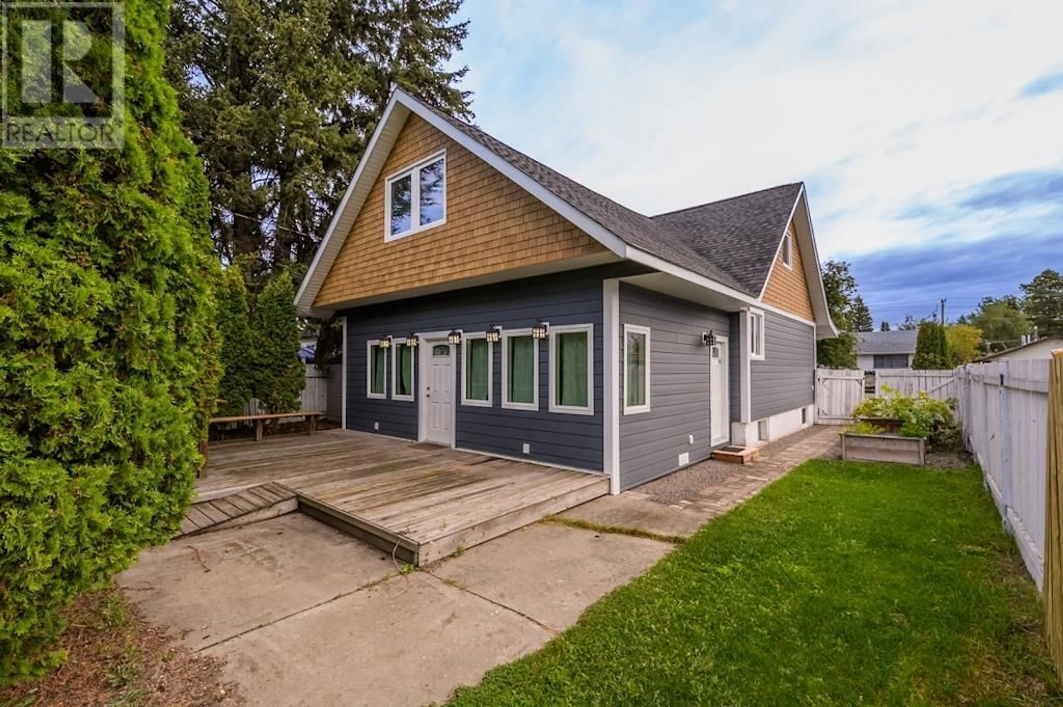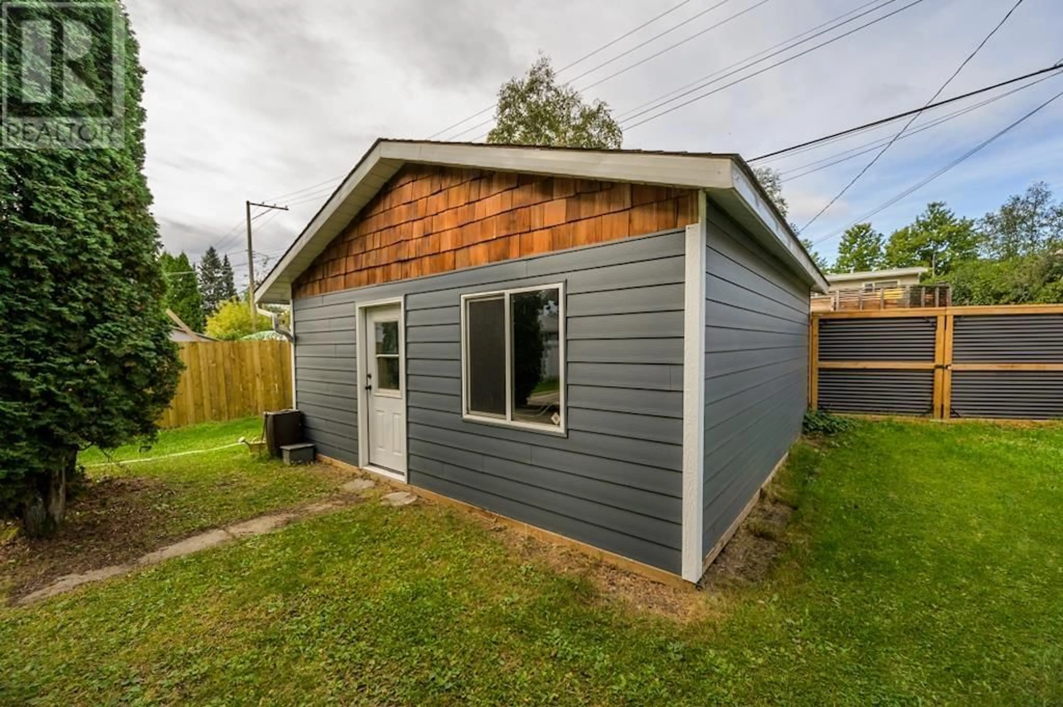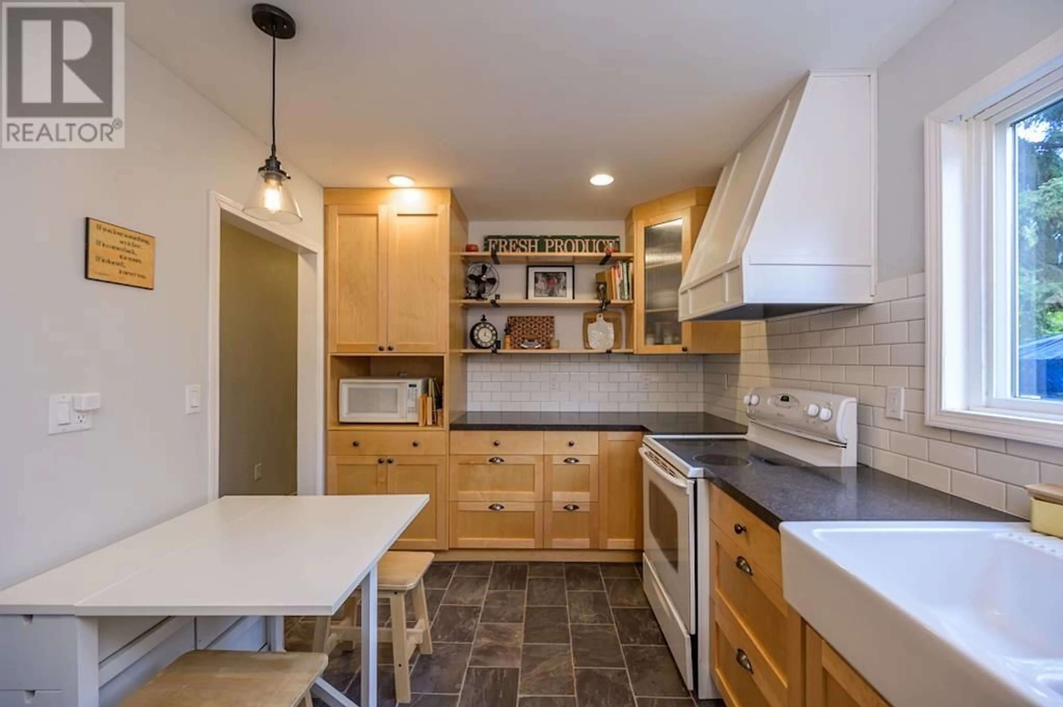1379 EWERT STREET, Prince George, British Columbia V2M2P4
Contact us about this property
Highlights
Estimated ValueThis is the price Wahi expects this property to sell for.
The calculation is powered by our Instant Home Value Estimate, which uses current market and property price trends to estimate your home’s value with a 90% accuracy rate.Not available
Price/Sqft$213/sqft
Est. Mortgage$2,125/mo
Tax Amount ()-
Days On Market53 days
Description
Looking for all the charm and appeal of a character home, but with generous sized bedrooms, ample living space, and walking distance to the hospital? Then this home is sure to stand out! Beautiful curb appeal of new Align siding with wood look accents and picture-perfect covered deck in front. Functional entrance leads to the living room, dining room (could convert to 4th bedroom), and an updated kitchen (2016). Updated main bath (2022) plus large family room to enjoy. Patio in the backyard to relax on, detached garage/shop, and fully fenced yard (metal fence/gate to allow RV parking). Upstairs has a spacious primary bedroom, 2nd bdrm, and 2nd bath (updated 2016). Downstairs features 3rd bdrm, laundry, and storage/utility. Roof 2020, 1.5" insulation added under new siding, updated windows. (id:39198)
Property Details
Interior
Features
Above Floor
Primary Bedroom
17 ft ,1 in x 13 ft ,9 inBedroom 2
12 ft ,7 in x 10 ft
