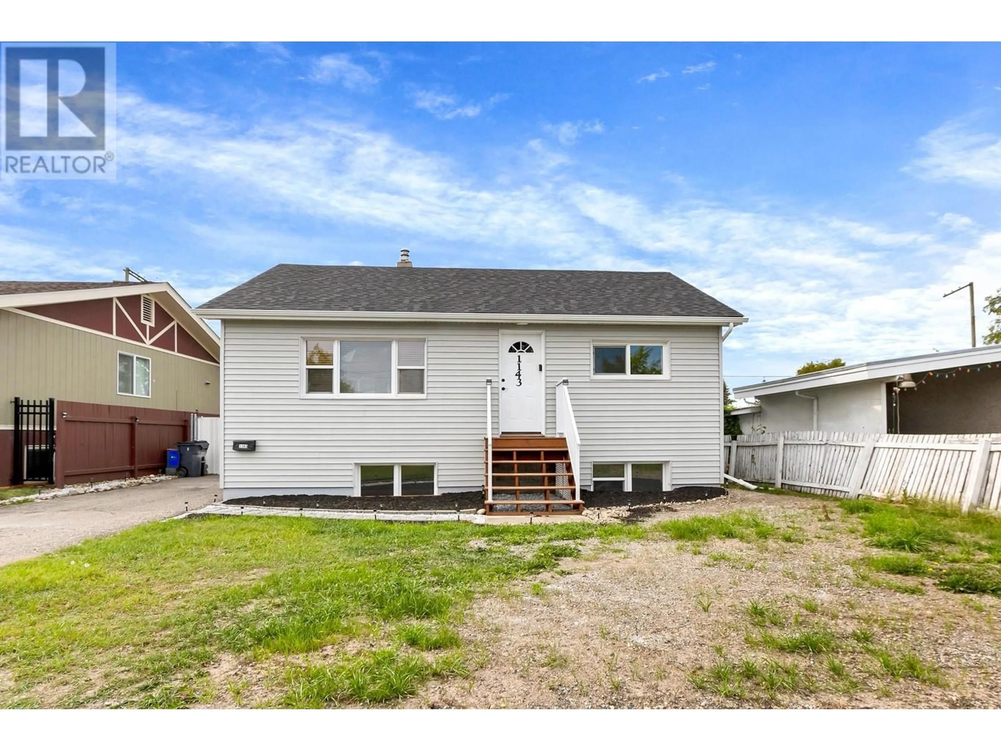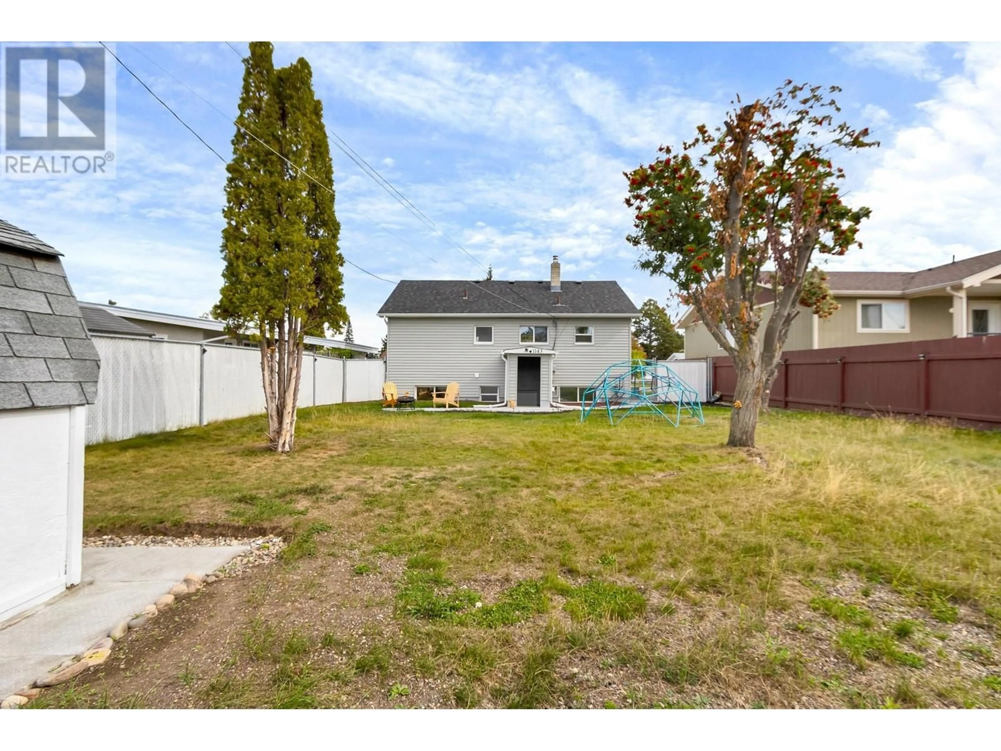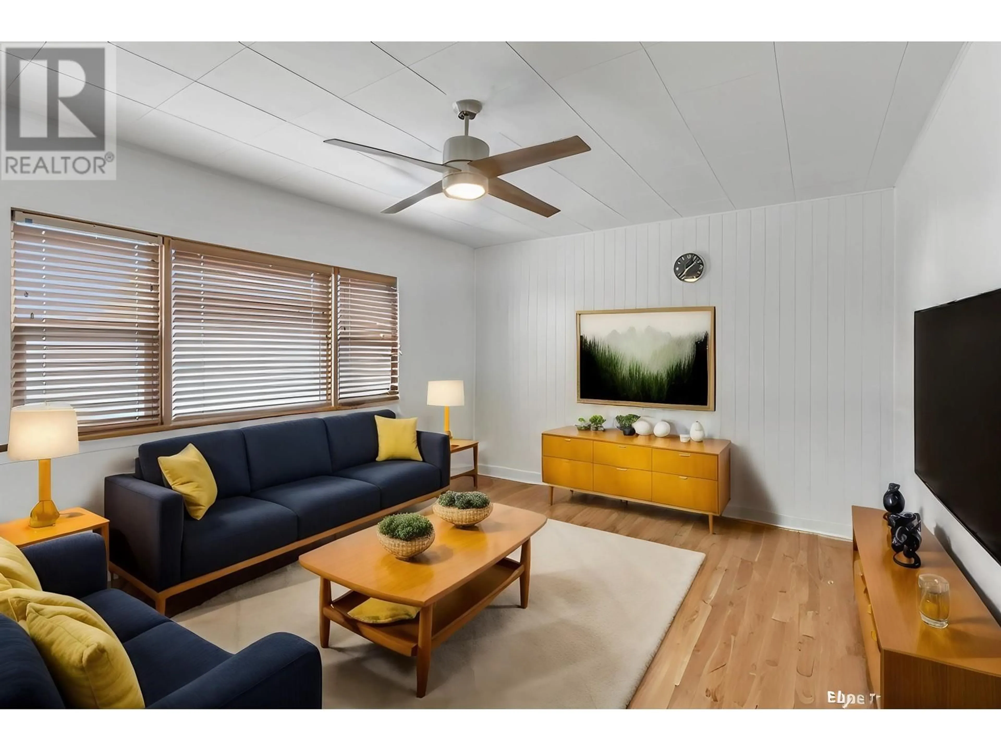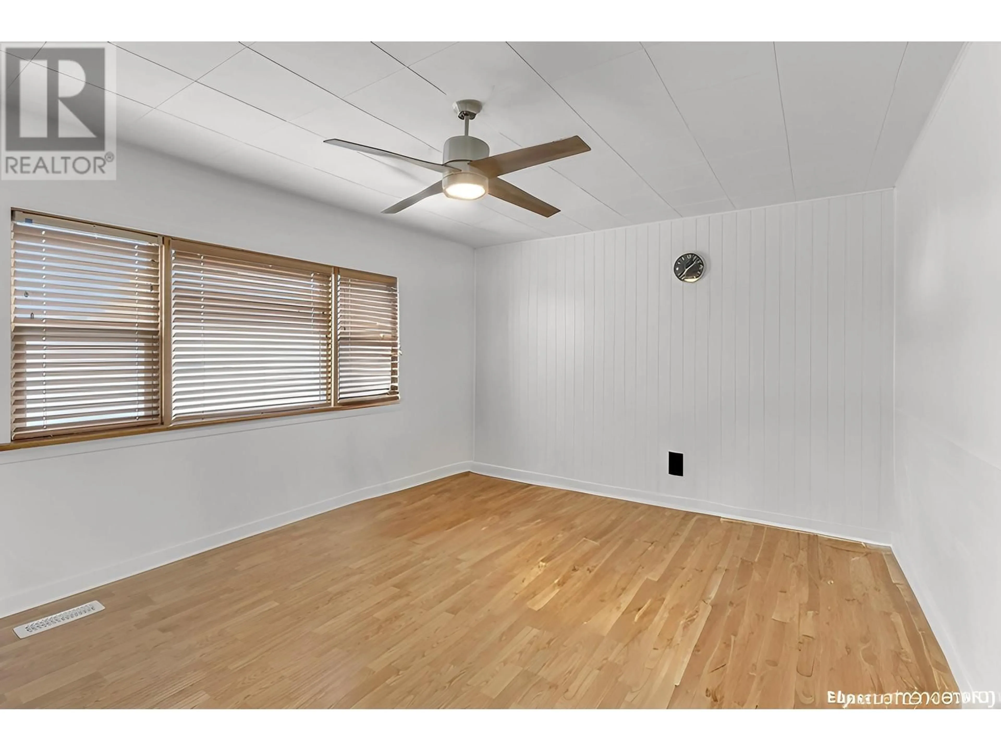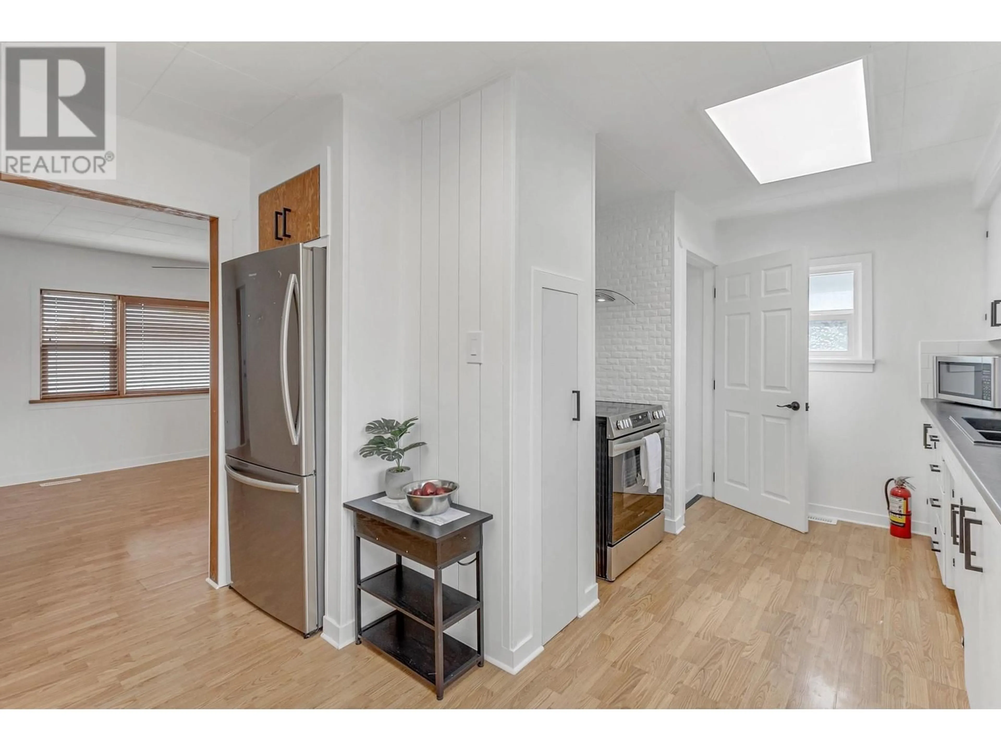1143 CARNEY STREET, Prince George, British Columbia V2M3L1
Contact us about this property
Highlights
Estimated ValueThis is the price Wahi expects this property to sell for.
The calculation is powered by our Instant Home Value Estimate, which uses current market and property price trends to estimate your home’s value with a 90% accuracy rate.Not available
Price/Sqft$269/sqft
Est. Mortgage$1,928/mo
Tax Amount ()-
Days On Market91 days
Description
Charming 3-Bed, 2-Bath Investment Opportunity! Discover this totally updated 3-bedroom, 2-bathroom home, perfect for investors, first-time homebuyers or down-sizers. Situated in a prime location, walking distance to the hospital and easy access to downtown + transit to UNBC and CNC. The spacious living area boasts plenty of natural light, leading into a fully-equipped kitchen with modern stainless appliances. 2 generously sized bedrooms on the main floor plus a recently renovated spa like bath. Enjoy the large & secure backyard with privacy fence, shed and gate for access to the alley. Downstairs has a spacious 1 bedroom suite with large living space and gorgeous 3 pc bathroom. All the big ticket items have been updated making this a true turn key, move in ready home. (id:39198)
Property Details
Interior
Features
Main level Floor
Bedroom 2
11 ft ,1 in x 11 ftKitchen
9 ft ,1 in x 8 ftLiving room
15 ft x 11 ftDining room
11 ft ,1 in x 6 ft
