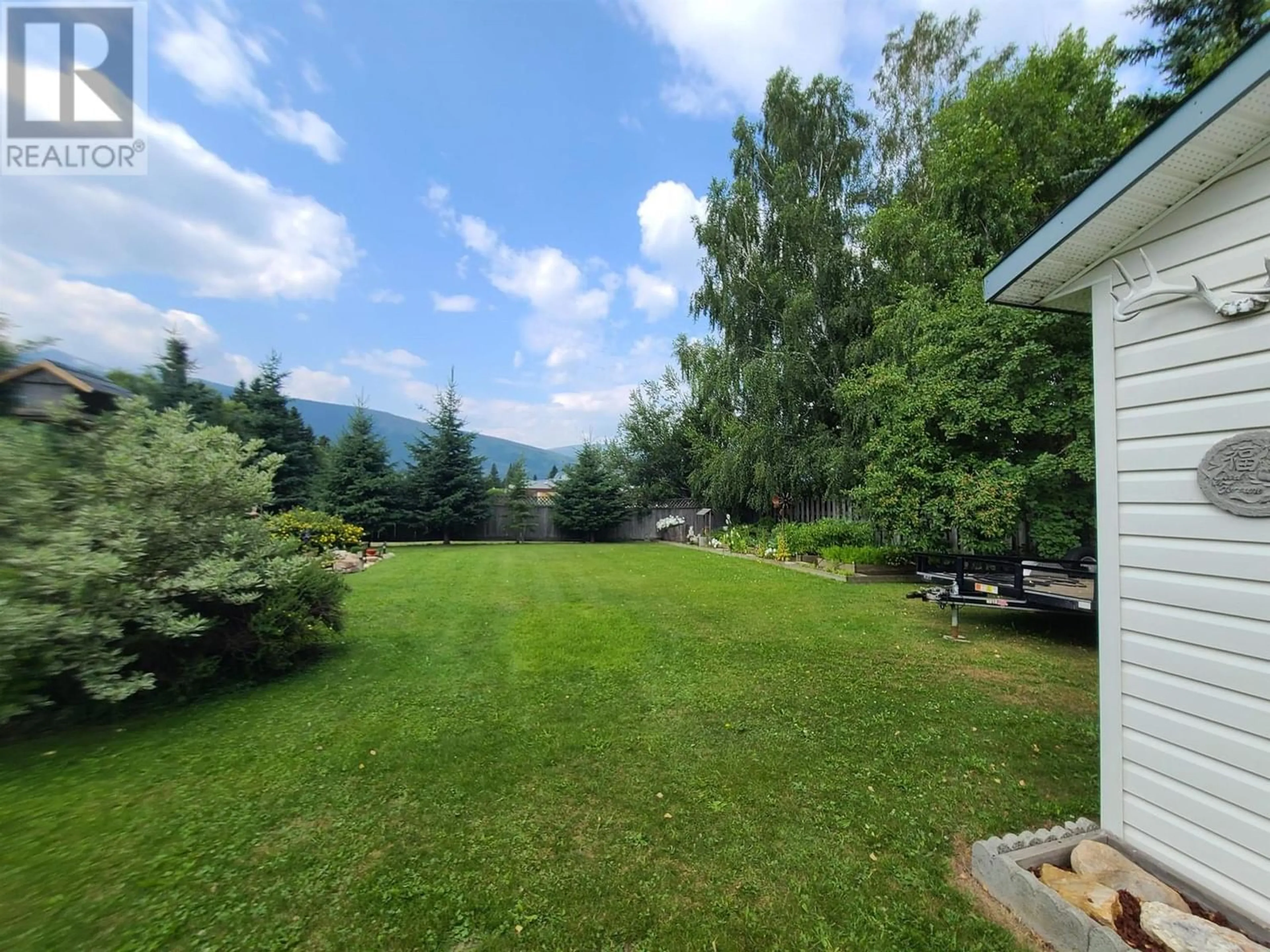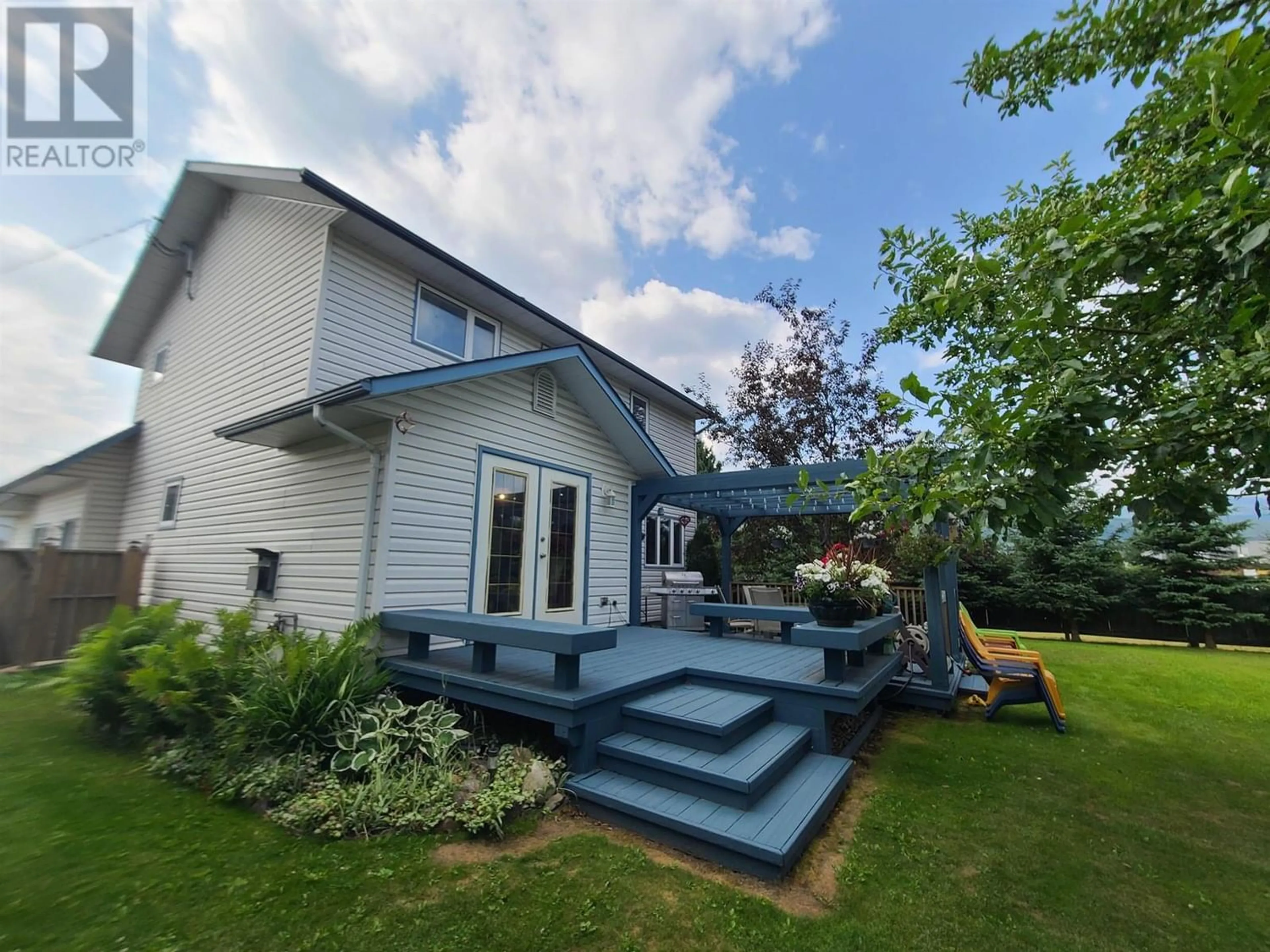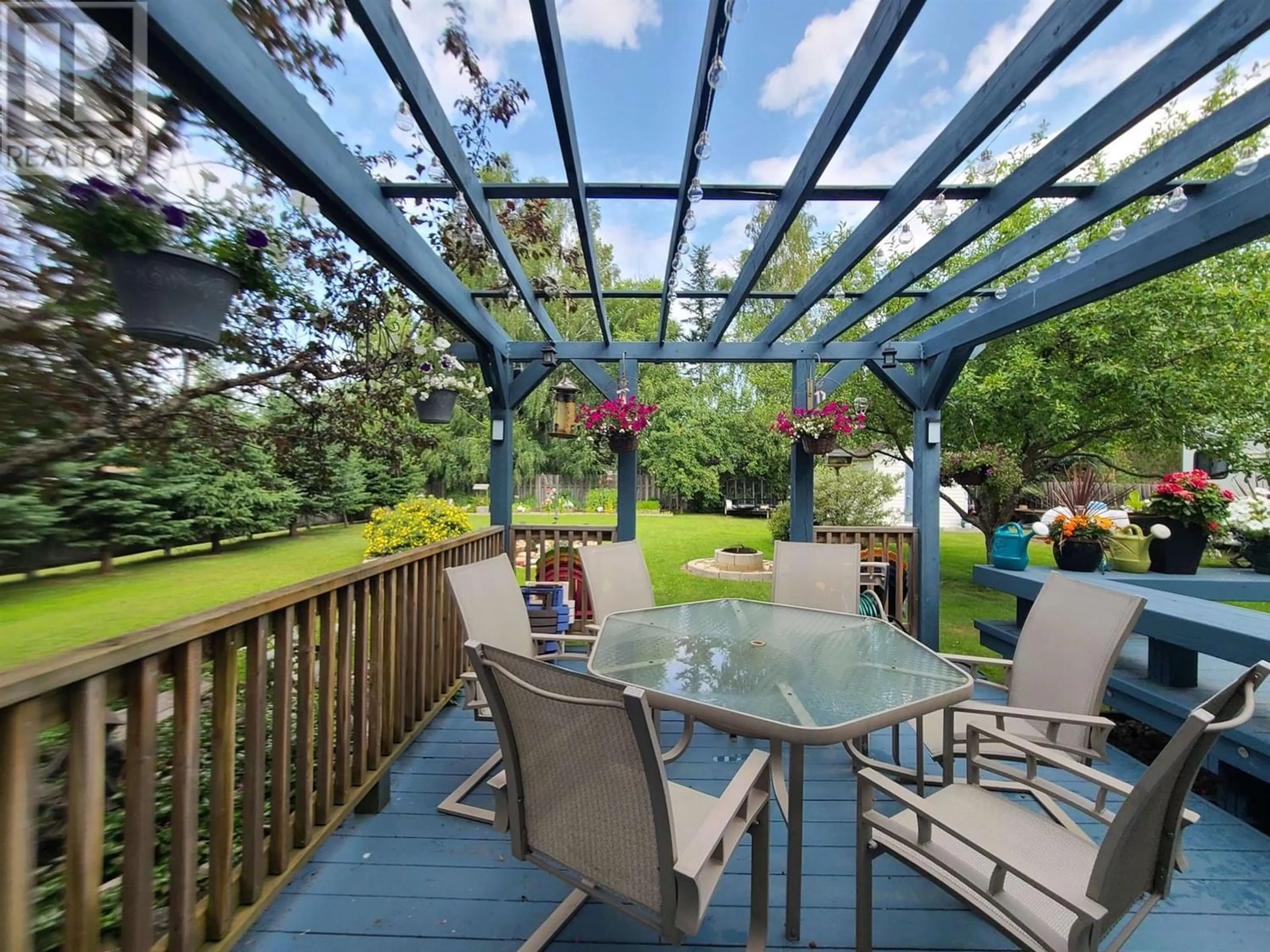701 DOMINION STREET, McBride, British Columbia V0J2E0
Contact us about this property
Highlights
Estimated ValueThis is the price Wahi expects this property to sell for.
The calculation is powered by our Instant Home Value Estimate, which uses current market and property price trends to estimate your home’s value with a 90% accuracy rate.Not available
Price/Sqft$247/sqft
Est. Mortgage$1,782/mo
Tax Amount ()-
Days On Market236 days
Description
Tucked in a family-friendly crescent on a spectacularly sized lot is this 3 bed, 2.5 bath home on a full basement. Warm, inviting, and move-in ready, you won't find anything like it. With curb appeal to spare, the outside invites you in to the casual front-end living room. Wander into the heart of the home to find an efficient kitchen that shares entertaining space with a cozy family-room with fireplace. The deck with pergola beckons you out into the yard for family barbeques and time with the kids. The three well-appointed bedrooms are situated upstairs, with a main bath, large primary bedroom with ensuite, and a play/hobby room down the hall. This home is too good to pass up and is worth every dream you have. (id:39198)
Property Details
Interior
Features
Main level Floor
Kitchen
9 ft ,7 in x 9 ft ,1 inDining room
9 ft ,4 in x 11 ft ,9 inLiving room
18 ft ,2 in x 12 ftLaundry room
5 ft ,1 in x 8 ft ,4 in




