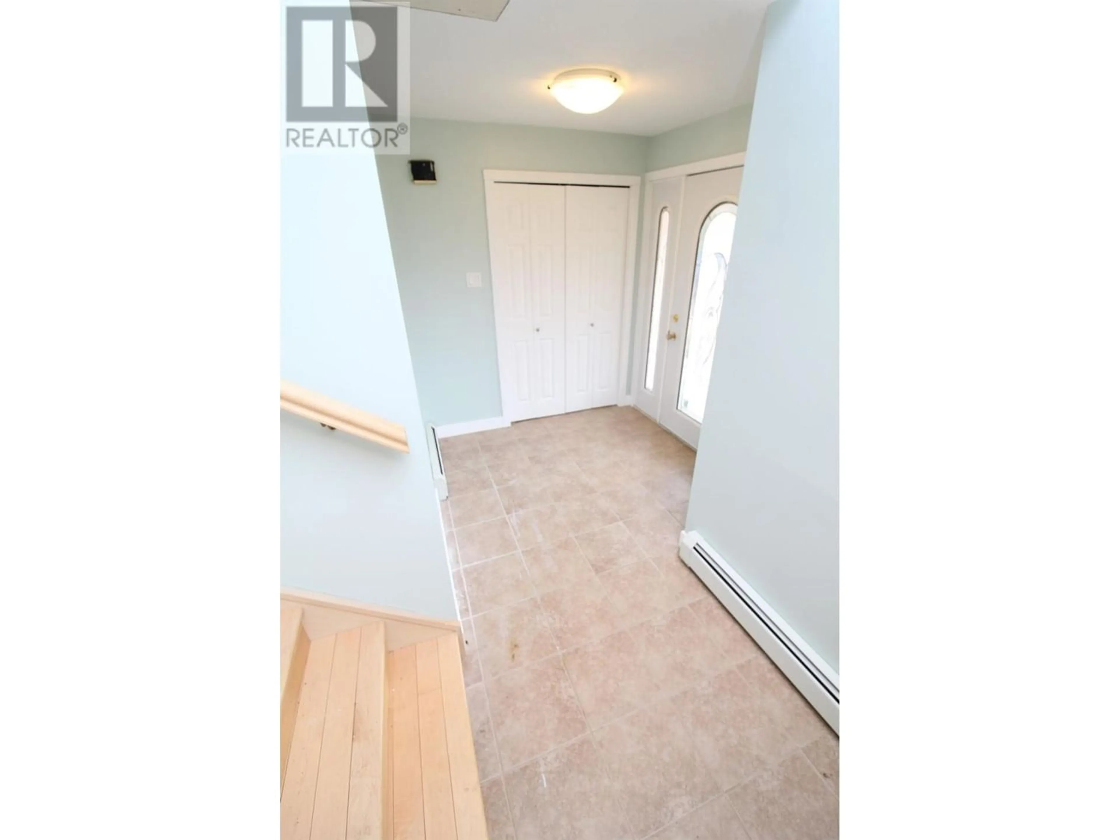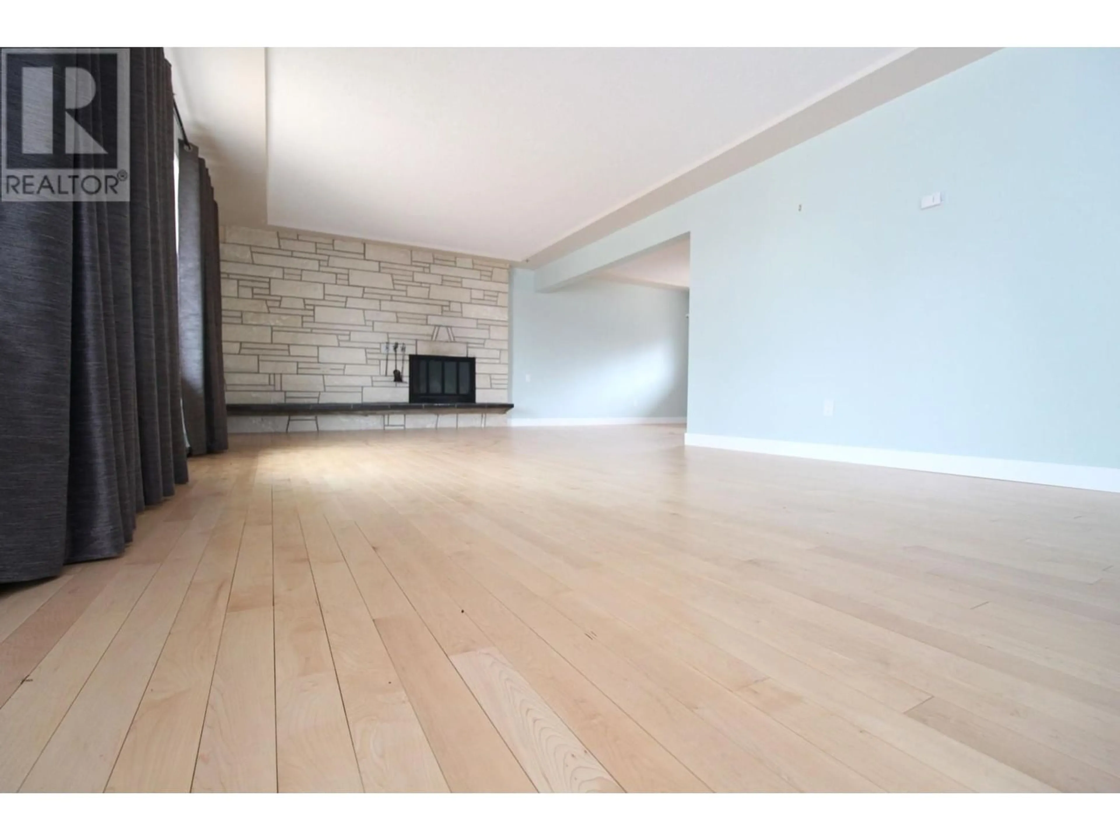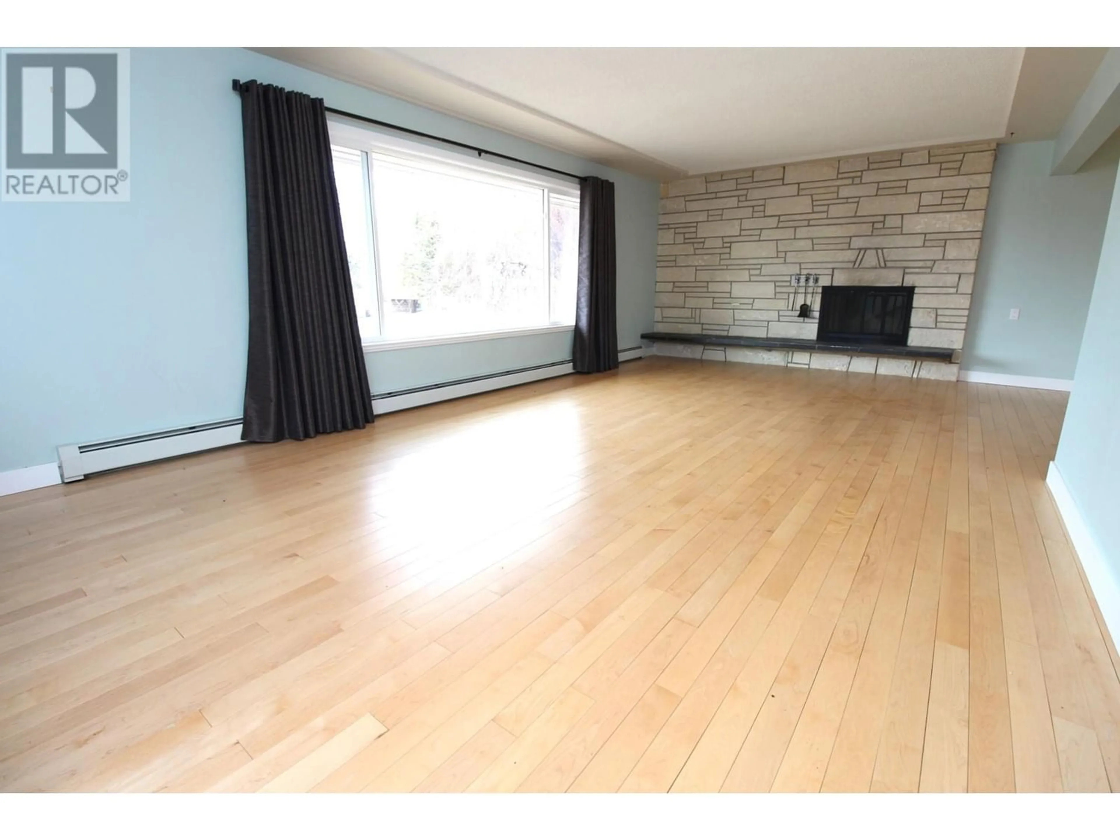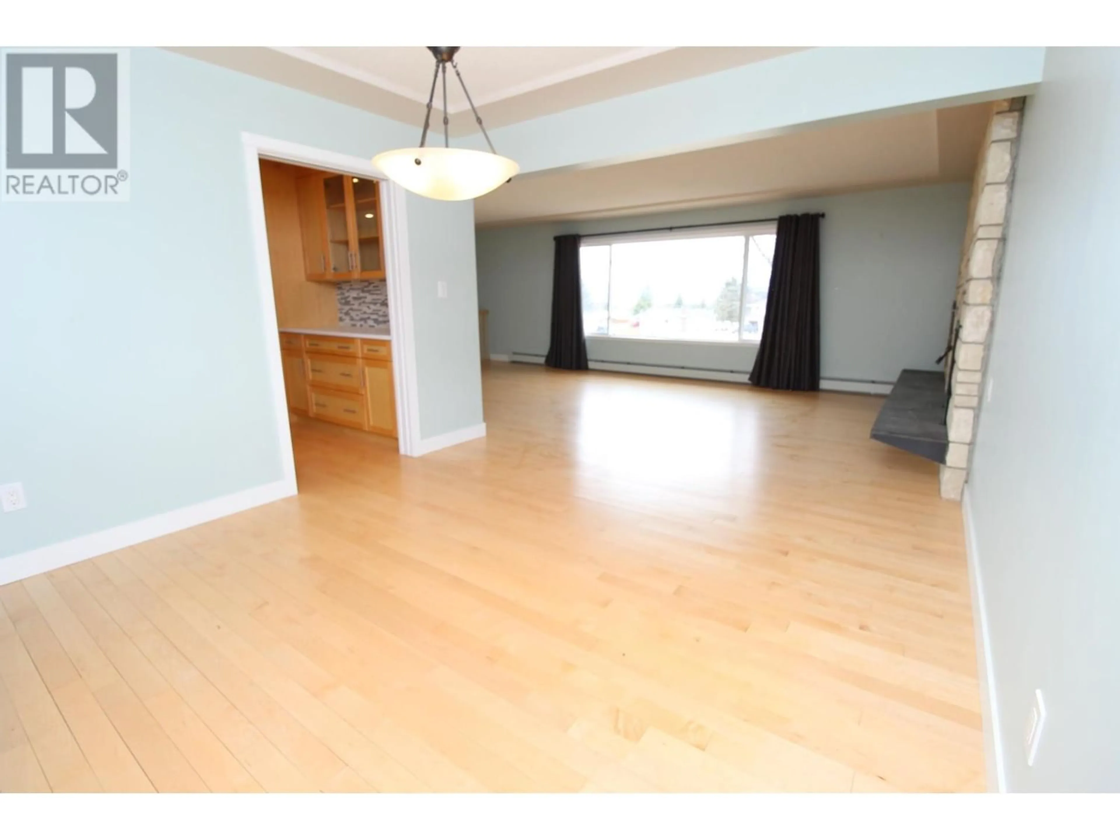8 WILLISTON CRESCENT, Mackenzie, British Columbia V0J2C0
Contact us about this property
Highlights
Estimated ValueThis is the price Wahi expects this property to sell for.
The calculation is powered by our Instant Home Value Estimate, which uses current market and property price trends to estimate your home’s value with a 90% accuracy rate.Not available
Price/Sqft$124/sqft
Est. Mortgage$1,460/mo
Tax Amount ()-
Days On Market283 days
Description
* PREC - Personal Real Estate Corporation. Introducing this stunning 5-bedroom, executive home nestled on a highly sought-after street. This four-level split residence has been thoughtfully updated throughout. On the main floor, discover a spacious living room with stone fireplace, elegant dining area & a modernized kitchen with breakfast nook. Upstairs offers 4 piece bath, 2 spare bedrooms & master with a 3pcs ensuite. The lower level offers a cozy family room with sliding glass doors leading to the covered patio & expansive fenced yard, 4th bedroom, 2 pcs powder room, laundry & convenient access to the double garage. Downstairs, a versatile rec room, 5th bedroom, utility/storage room & 3 pcs bathroom. With being perched on a hill, this property boasts abundant natural light & mountain views. RV parking & double concrete driveway. (id:39198)
Property Details
Interior
Features
Above Floor
Primary Bedroom
14 ft x 11 ft ,4 inBedroom 3
10 ft ,8 in x 10 ft ,6 inBedroom 4
10 ft ,6 in x 9 ft ,7 inProperty History
 37
37




