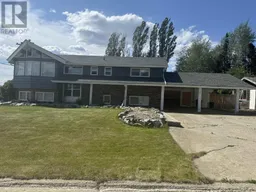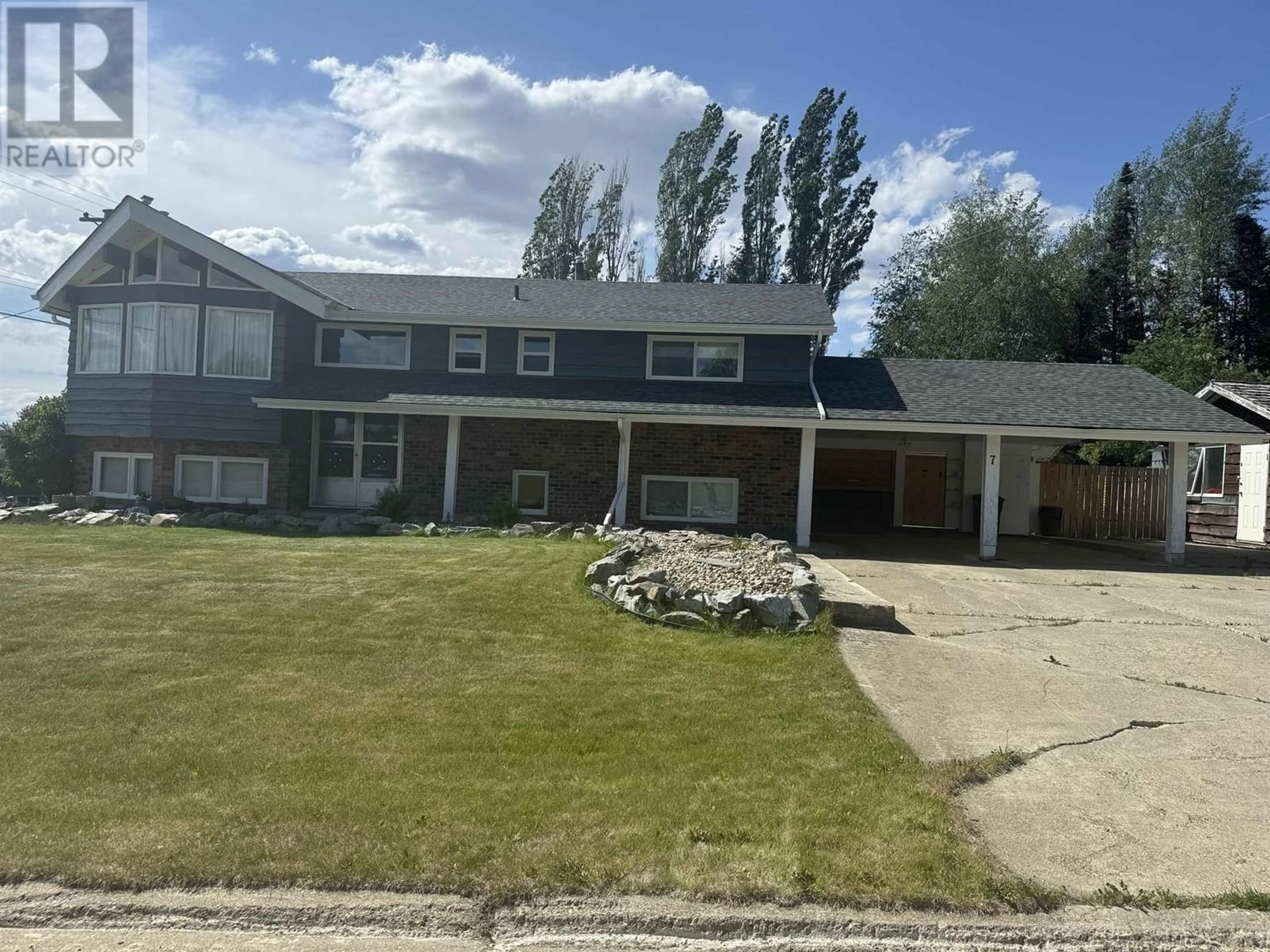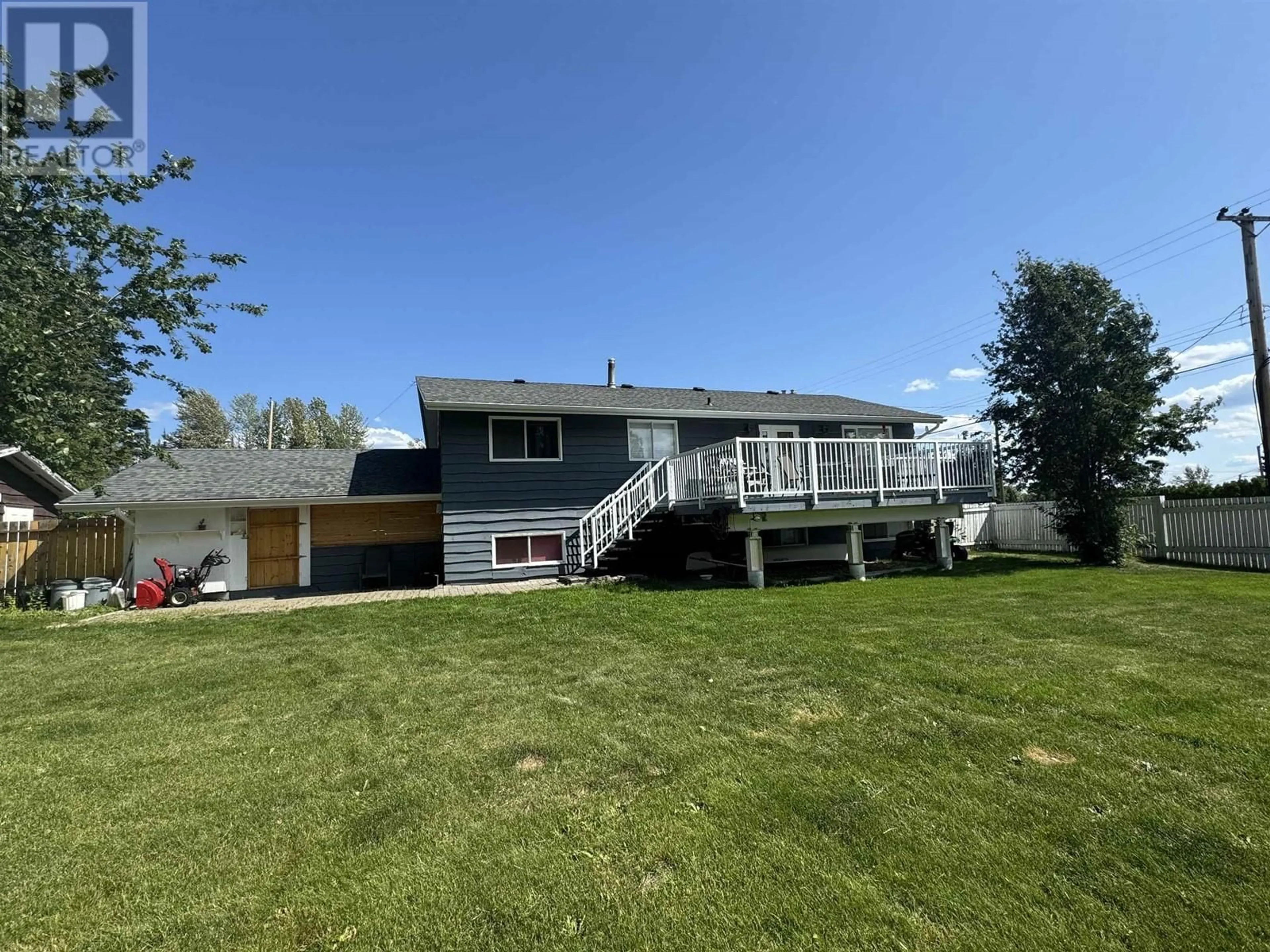7 WILLISTON CRESCENT, Mackenzie, British Columbia V0J2C0
Contact us about this property
Highlights
Estimated ValueThis is the price Wahi expects this property to sell for.
The calculation is powered by our Instant Home Value Estimate, which uses current market and property price trends to estimate your home’s value with a 90% accuracy rate.Not available
Price/Sqft$130/sqft
Est. Mortgage$1,369/mo
Tax Amount ()-
Days On Market134 days
Description
This gorgeous green space fenced (17236 sq ft lot) is just the beginning. Double drive, double carport,sheds,14x20 deck with Mt view, new fence. Covered walk way to front. Lovely modern kitchen with built in stove top, oven, dishwasher, compactor plus double fridge. Large island for eating area with French door access to deck and yard. L/room features n/gas fireplace, bay window and adjoins dining area. Primary bedroom with 2p ensuite and SP main bath plus 2nd bedroom. Updated paint, flooring, trim throughout. Basement access from main as well as from carport features large foyer. 3rd bedroom, laundry. plus 5p bath with jetted tub and shower. L shaped family room with n/gas fireplace. Full daylight windows down.45 gal BWT 2023,Furnace new motor/comp/pump 2023 Roof 2018.Copper wiring. (id:39198)
Property Details
Interior
Features
Basement Floor
Family room
18 ft ,3 in x 10 ft ,5 inLaundry room
10 ft ,4 in x 13 ft ,6 inFoyer
11 ft x 10 ftFamily room
18 ft ,9 in x 11 ft ,1 inExterior
Features
Property History
 30
30

