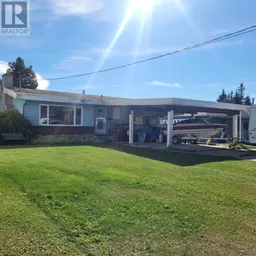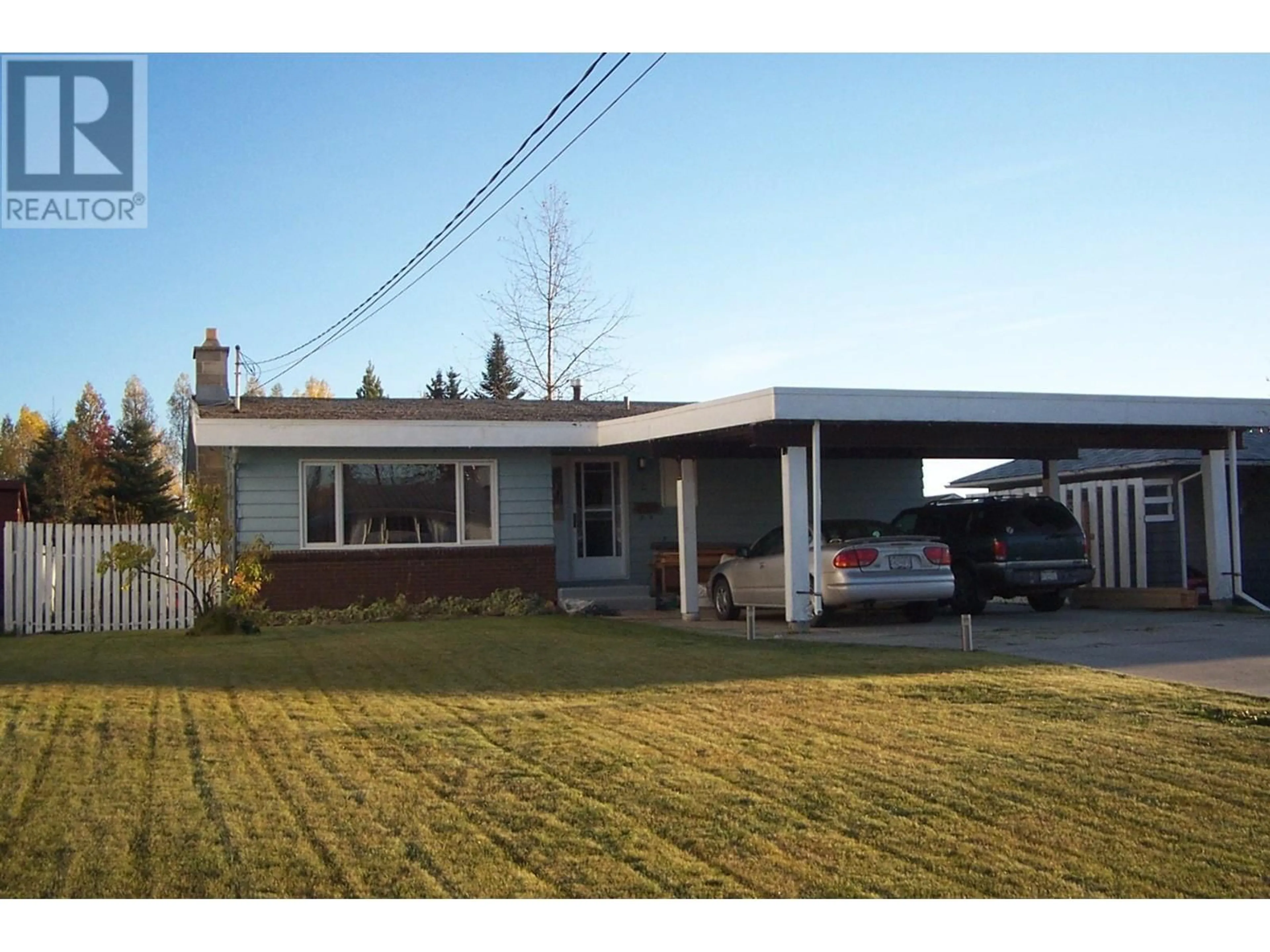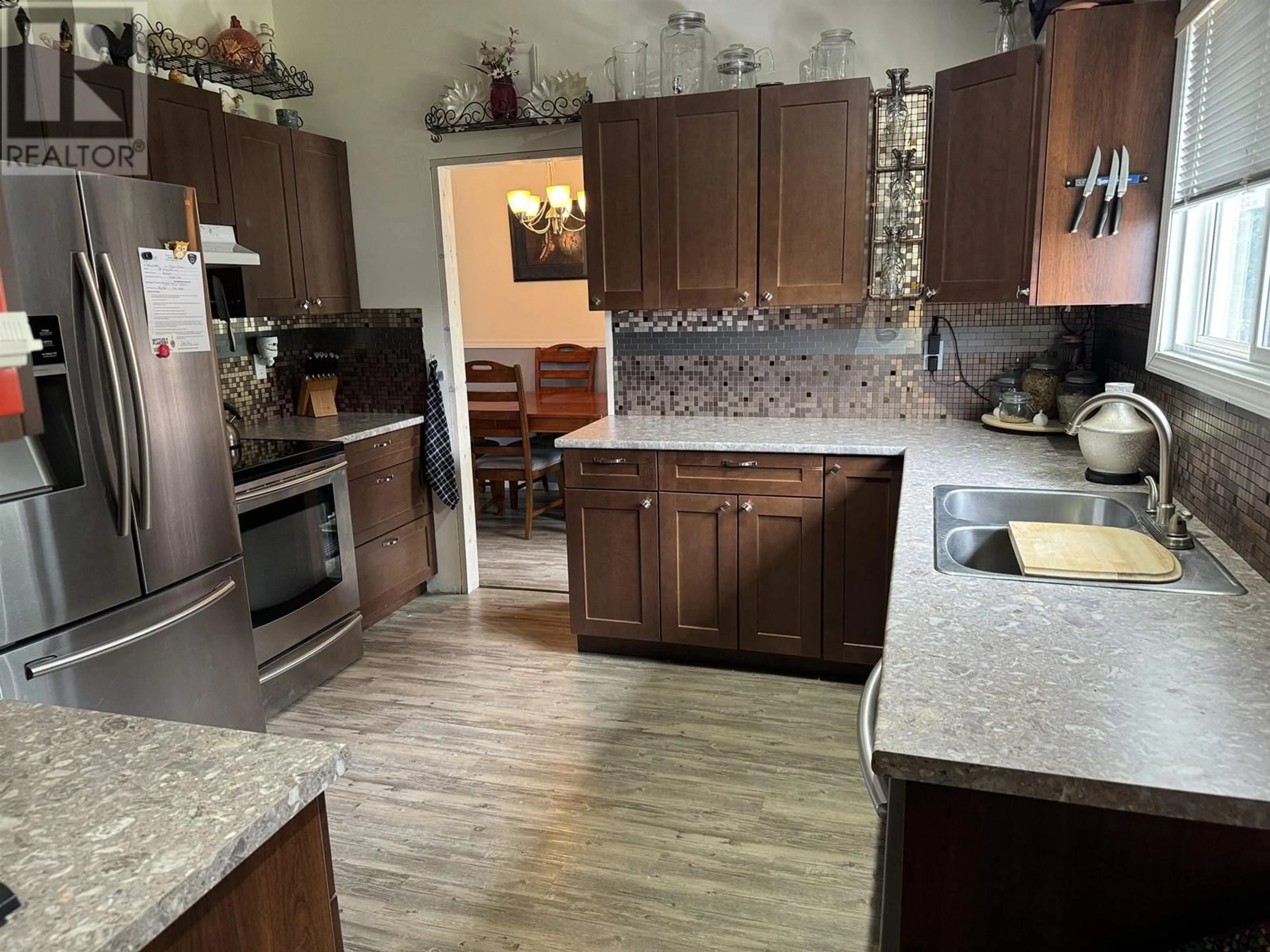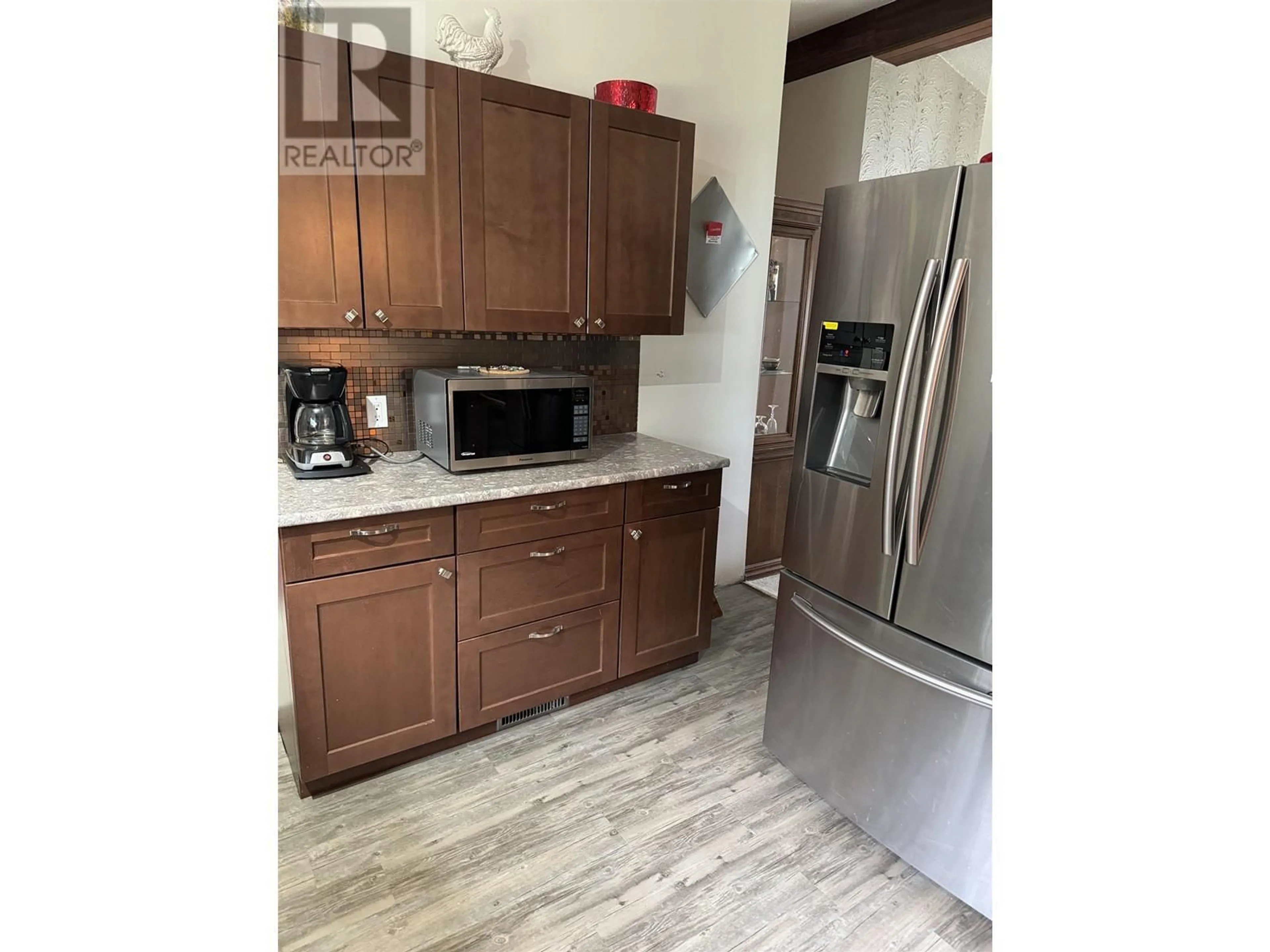52 FINLAY FORKS CRESCENT, Mackenzie, British Columbia V0J2C0
Contact us about this property
Highlights
Estimated ValueThis is the price Wahi expects this property to sell for.
The calculation is powered by our Instant Home Value Estimate, which uses current market and property price trends to estimate your home’s value with a 90% accuracy rate.Not available
Price/Sqft$65/sqft
Est. Mortgage$687/mo
Tax Amount ()-
Days On Market176 days
Description
Double concrete drive, double carport. Fenced yard, back deck. This home features vaulted ceilings, large entry to spacious living room with wood burning fireplace. Open to dining area and SGD back deck. Recently updated kitchen with new cabinets. Two large bedrooms on main plus full 4 piece bath. Laundry on the main off kitchen. Down with large family room with electric insert fireplace. Potential for suite with small galley kitchen, 3 piece bath and bedroom. Large workshop area and storage. Windows and ex doors 2004, HWT 2006, original furnace. Includes appliances (id:39198)
Property Details
Interior
Features
Basement Floor
Family room
30 ft x 14 ftBedroom 3
11 ft x 10 ftWorkshop
11 ft x 11 ftExterior
Features
Property History
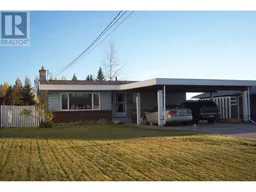 16
16