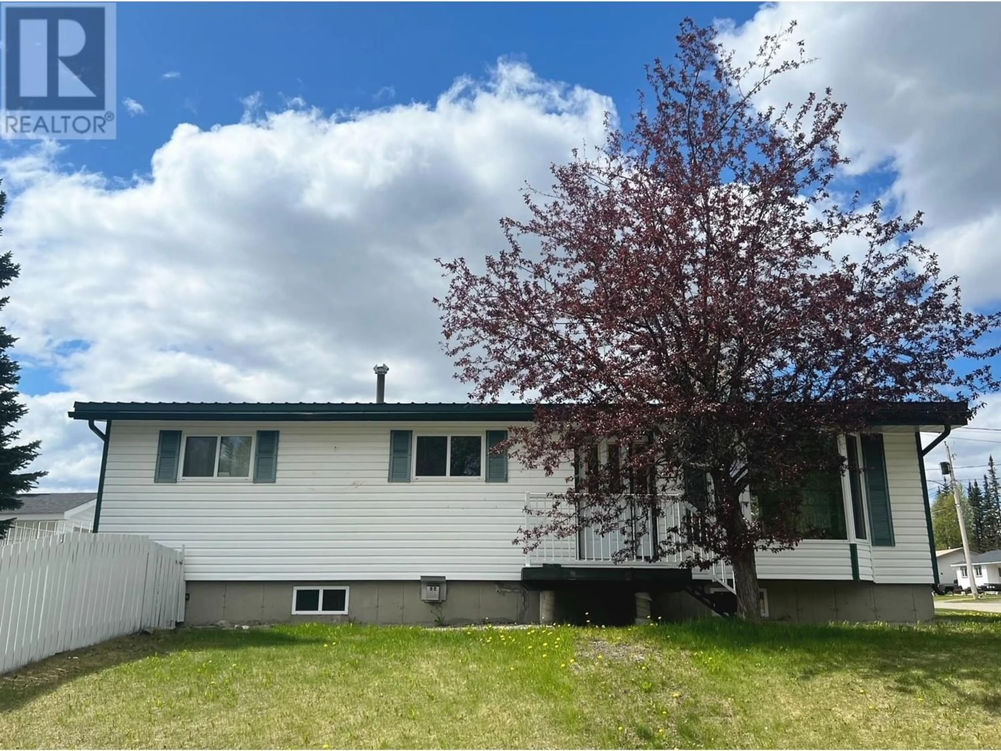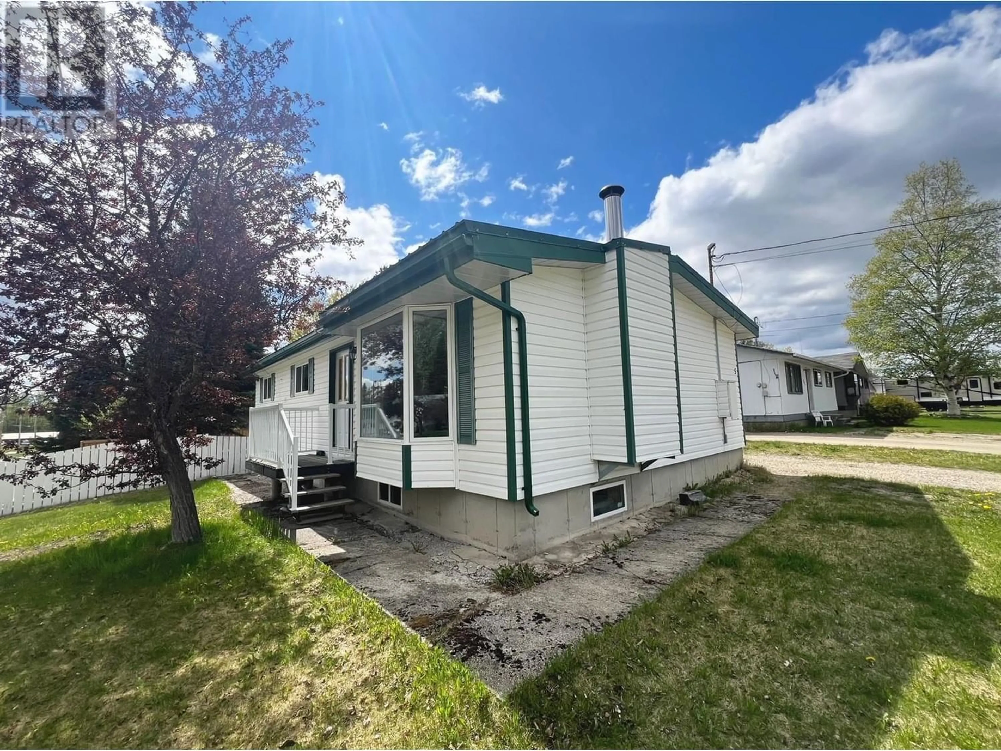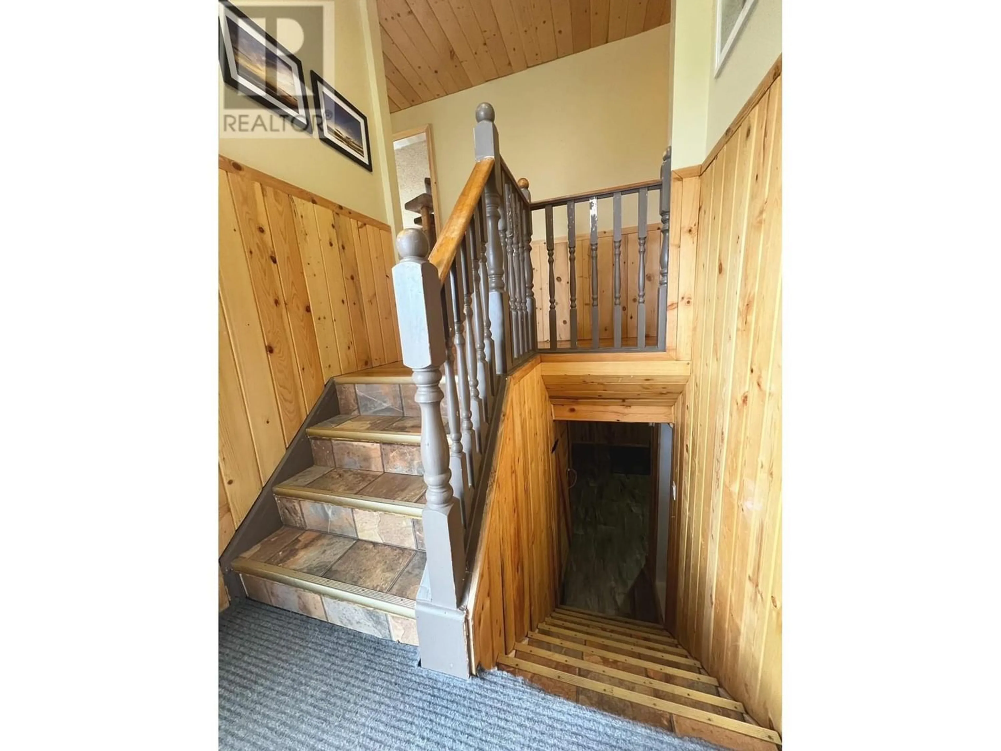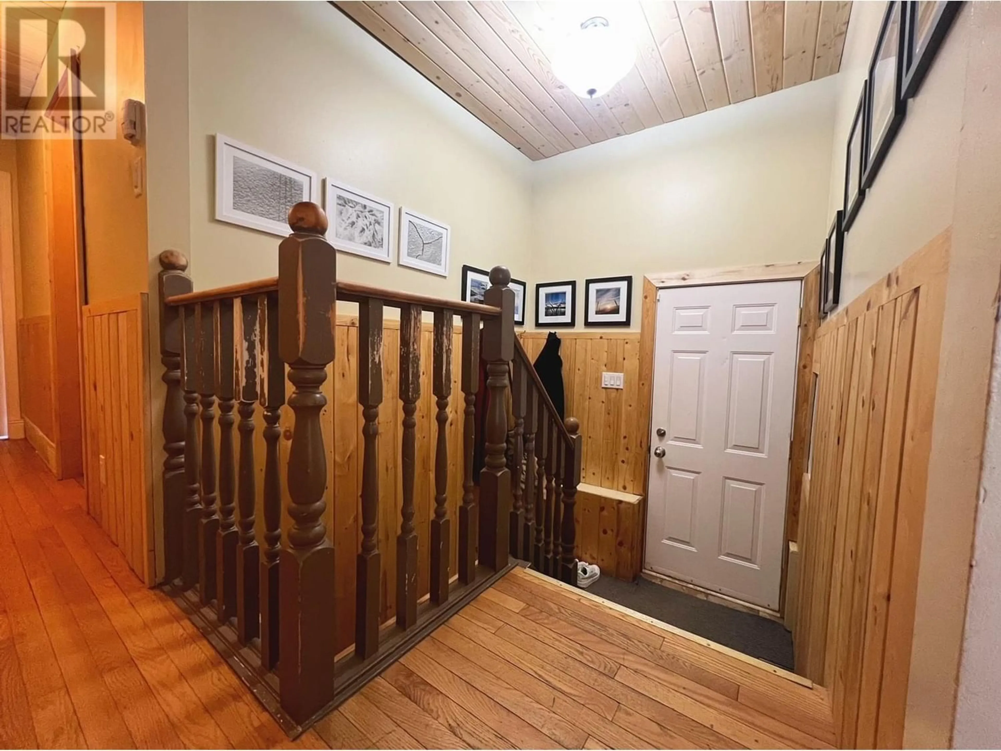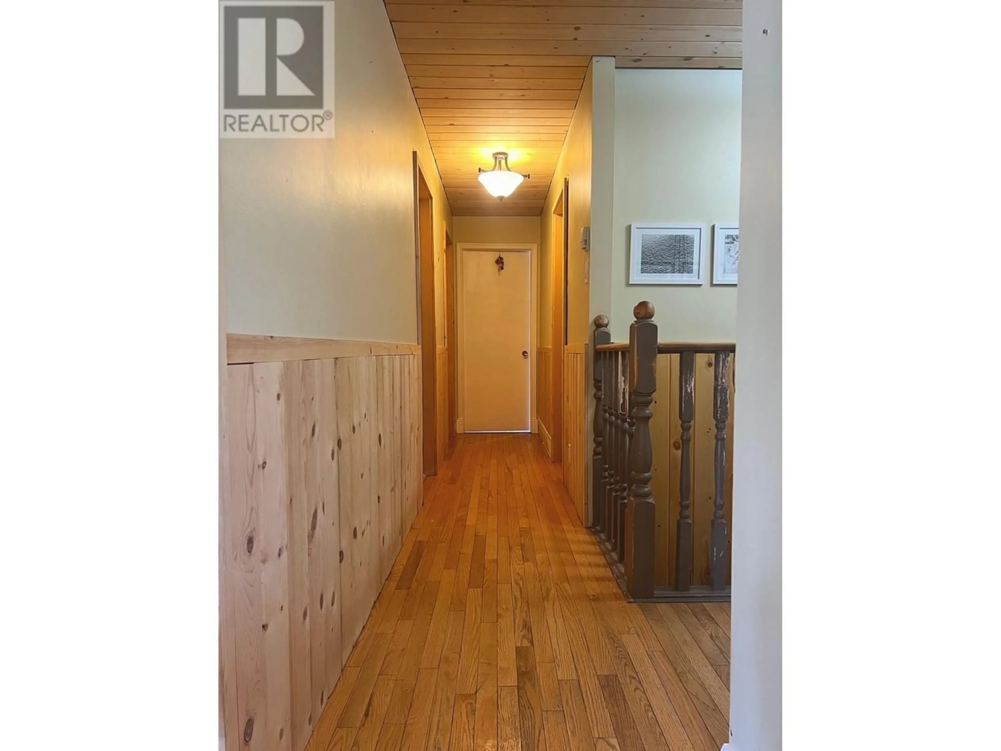5 BLACKWATER CRESCENT, Mackenzie, British Columbia V0J2C0
Contact us about this property
Highlights
Estimated ValueThis is the price Wahi expects this property to sell for.
The calculation is powered by our Instant Home Value Estimate, which uses current market and property price trends to estimate your home’s value with a 90% accuracy rate.Not available
Price/Sqft$80/sqft
Est. Mortgage$726/mo
Tax Amount ()-
Days On Market213 days
Description
Discover your new home at 5 Blackwater Crescent! This charming large corner lot is conveniently located near the Hospital and Elementary School, with mountain biking and walking trails just around the corner. The main floor features a kitchen with a built-in dishwasher and island, a living room with a large bay window and fireplace, two bedrooms, and an updated three-piece bathroom. A large laundry room provides access to the backyard deck. Downstairs, find a four-piece bath, two bedrooms, a spacious family room, and a second kitchen-perfect for an in-law suite! The home includes vinyl siding, a fenced yard, and a shed prepped for electrical. Updates include a metal roof (2002), furnace (2008), hot water tank (2019), and all copper wiring. (id:39198)
Property Details
Interior
Features
Basement Floor
Kitchen
17 ft x 10 ft ,9 inFamily room
10 ft ,7 in x 29 ftBedroom 3
12 ft ,9 in x 8 ft ,3 inBedroom 4
10 ft ,1 in x 8 ft
