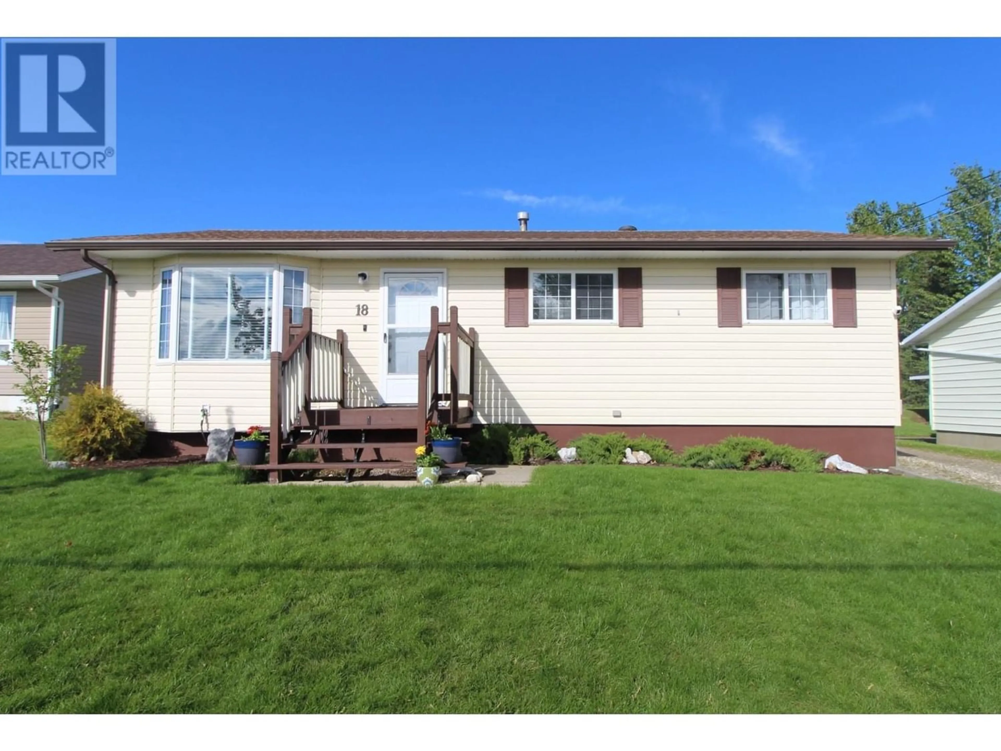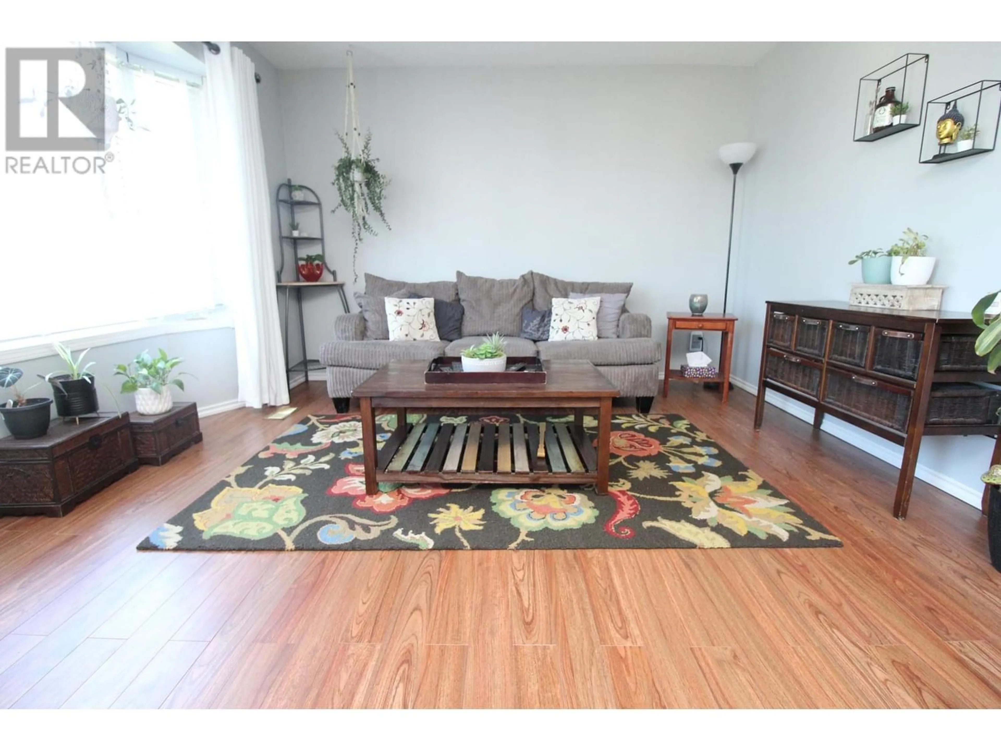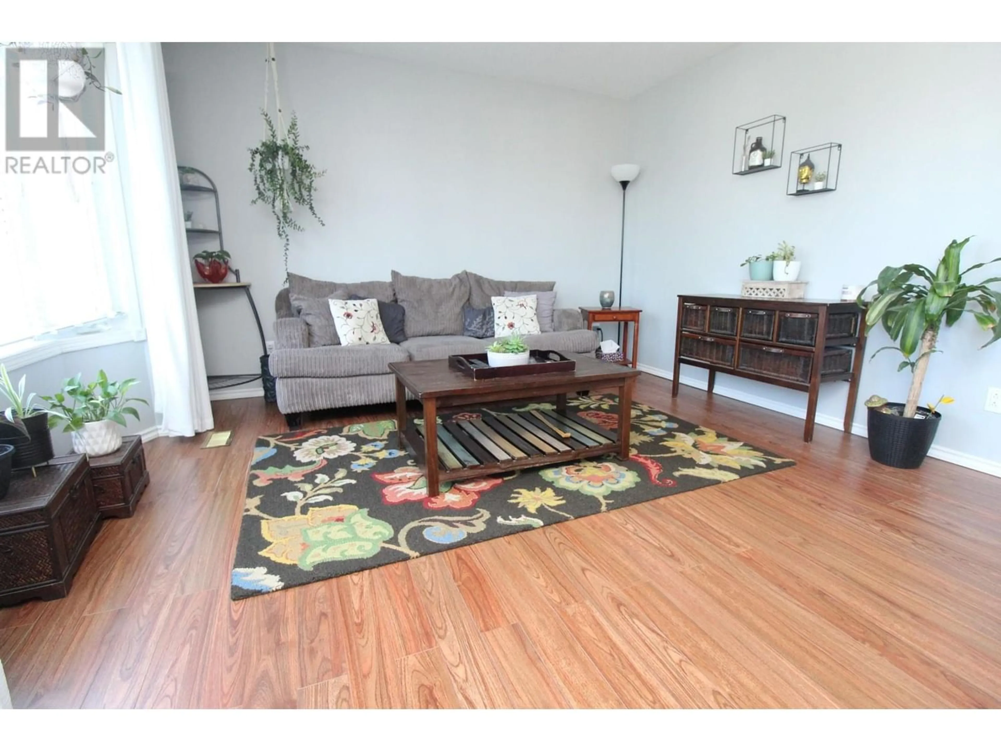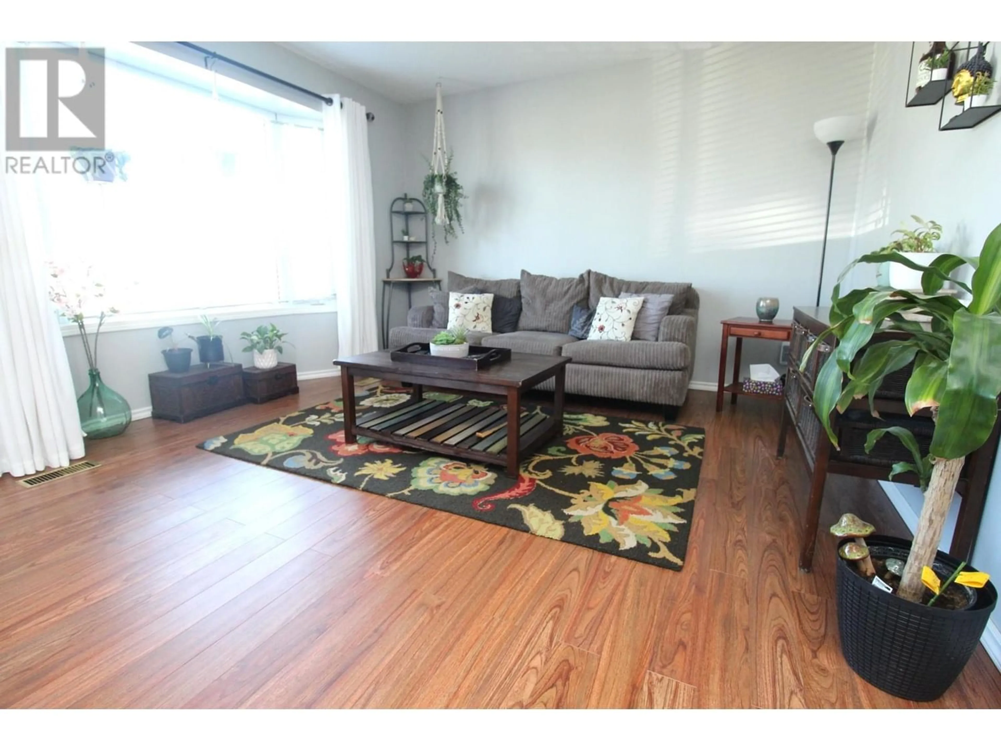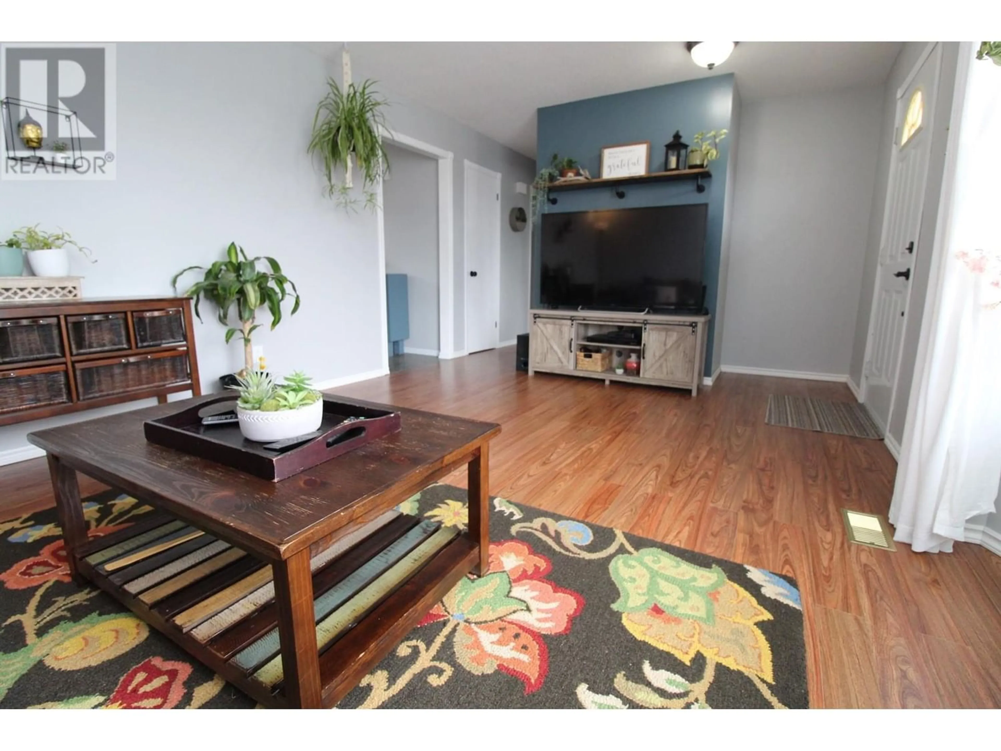18 SELWYN DRIVE, Mackenzie, British Columbia V0J2C0
Contact us about this property
Highlights
Estimated ValueThis is the price Wahi expects this property to sell for.
The calculation is powered by our Instant Home Value Estimate, which uses current market and property price trends to estimate your home’s value with a 90% accuracy rate.Not available
Price/Sqft$114/sqft
Est. Mortgage$941/mo
Tax Amount ()-
Days On Market199 days
Description
* PREC - Personal Real Estate Corporation. This immaculate home is situated on large & beautifully landscaped lot. The main floor features a sunny living room with bay window, a spacious kitchen with large eating area & breakfast bar looking out to the gorgeous yard. 3 stylish bedrooms & 4-piece bathroom adds a touch of modernity to the home’s charm. The finished basement includes large family room, workshop/storage adjoining the utility room & laundry room with toilet & sink. Additionally, there is partially finished 4th bedroom offering potential for extra living space or home office. The home boasts new R-50 insulation in the attic & hw on demand for enhanced energy efficiency. Quality workmanship evident in every room. Sundeck & patio off of kitchen. Bonus storage shed, greenhouse & multiple garden beds. RV & ample parking! (id:39198)
Property Details
Interior
Features
Basement Floor
Family room
16 ft x 22 ftLaundry room
6 ft ,2 in x 7 ft ,2 inBedroom 4
10 ft x 9 ftWorkshop
13 ft ,5 in x 10 ft
