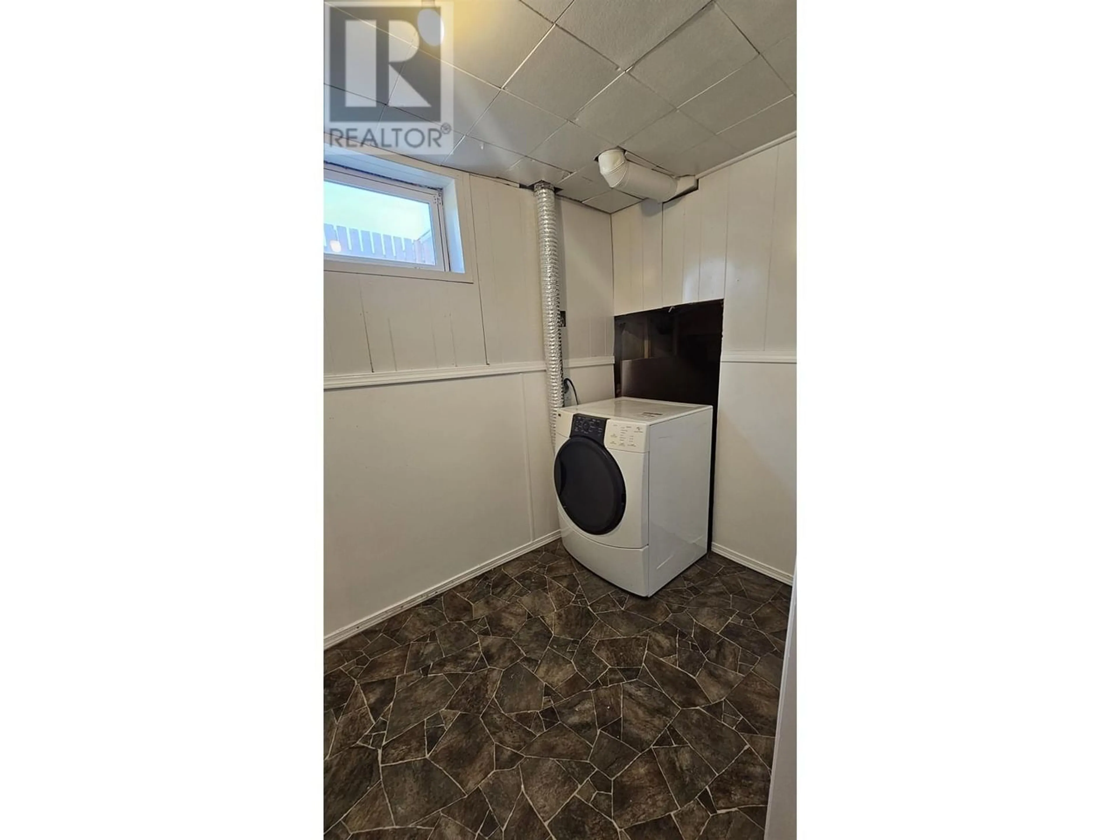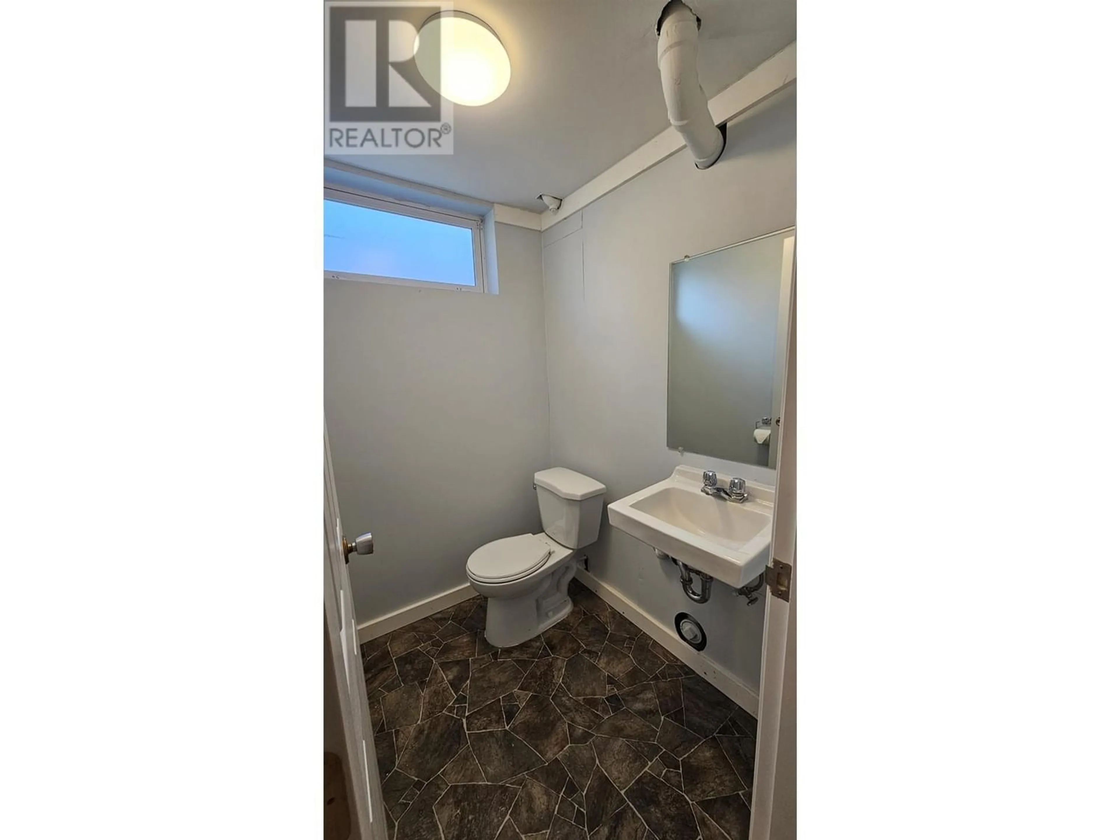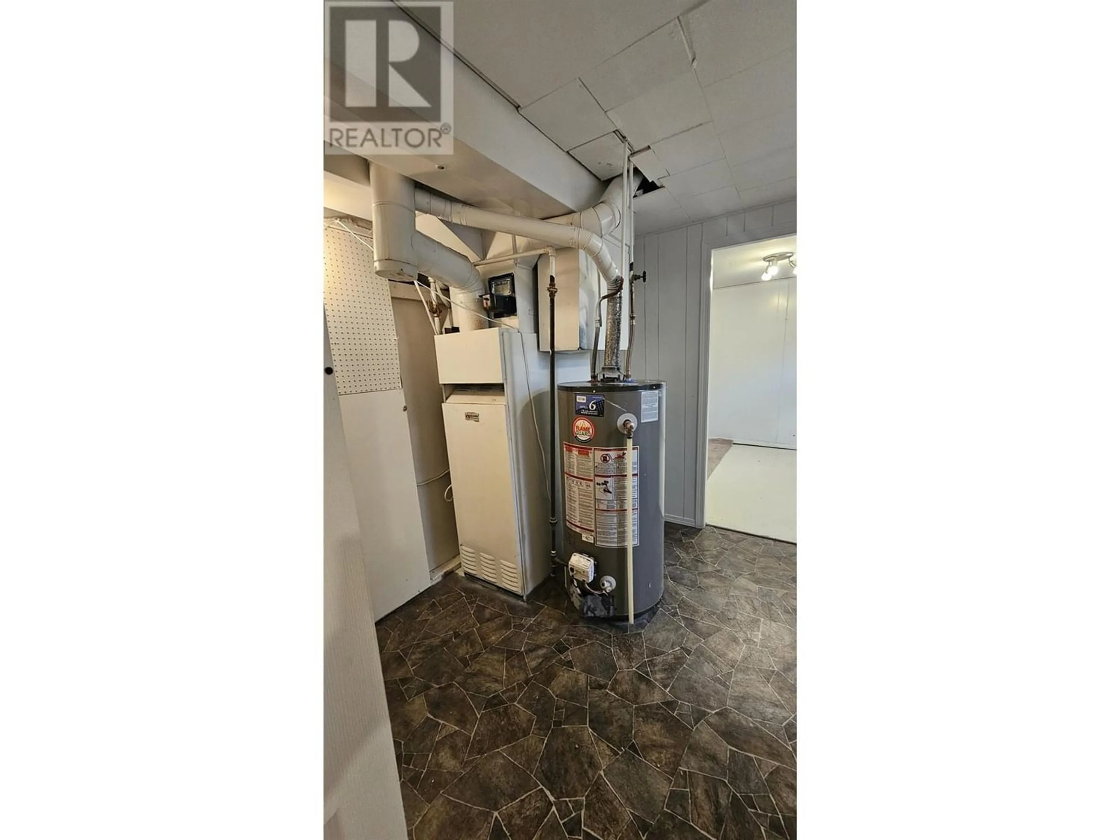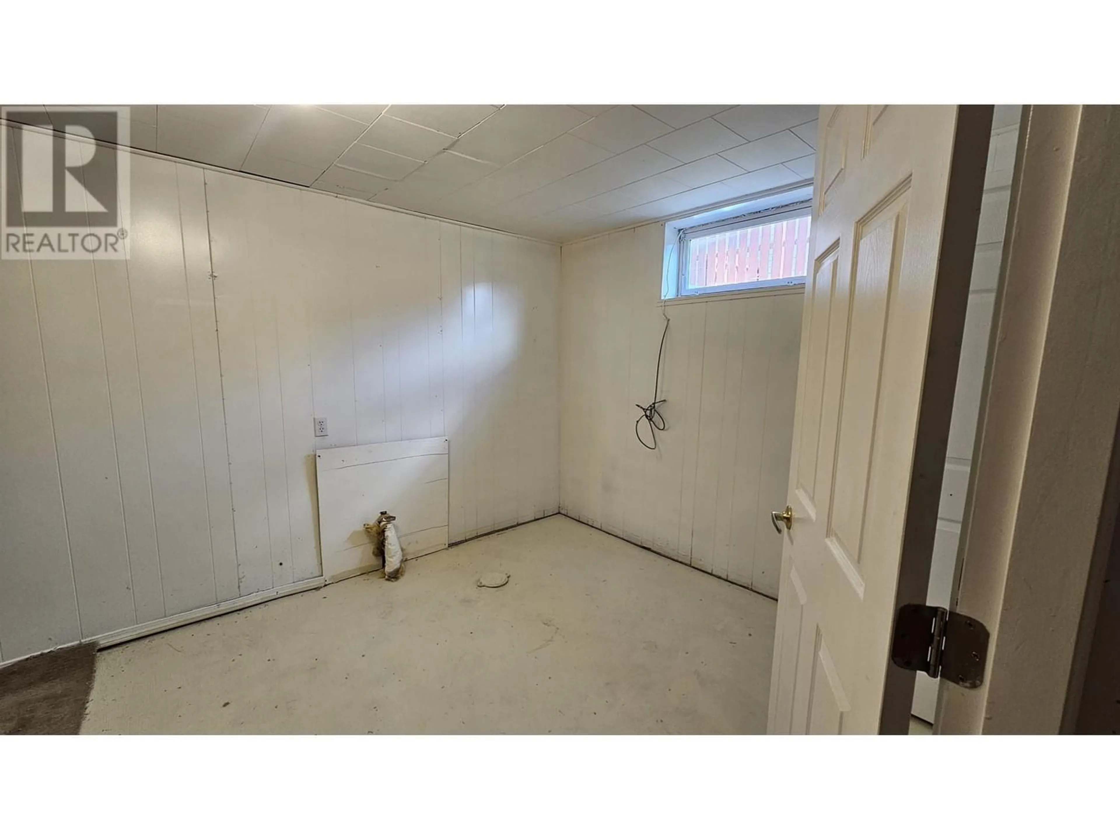18 GAGNON CRESCENT, Mackenzie, British Columbia V0J2C0
Contact us about this property
Highlights
Estimated ValueThis is the price Wahi expects this property to sell for.
The calculation is powered by our Instant Home Value Estimate, which uses current market and property price trends to estimate your home’s value with a 90% accuracy rate.Not available
Price/Sqft$76/sqft
Est. Mortgage$687/mo
Tax Amount ()-
Days On Market1 year
Description
Looking for a home with great natural lighting? Well come look at this wonderful corner lot property! Priced to sell, it has updated painting, along with an beautiful, updated kitchen (2009), 3 bedrooms on the main floor. Updated vinyl windows (2005) let the sunlight shine in on the updated laminate flooring! The spacious downstairs area has a Blaze King wood stove- perfect for a cozy movie night during the winter months. There is also a 4th bedroom, half bath, and flex room ready for your get-away office or retreat. Drain tiles were done 2006, electrical pigtailed 2013, and the woodstove is WETT certified 2010. All appliances are included in this wonderful family home. (id:39198)
Property Details
Interior
Features
Main level Floor
Primary Bedroom
12 ft ,4 in x 11 ftBedroom 2
9 ft ,5 in x 9 ft ,2 inKitchen
12 ft ,4 in x 13 ft ,6 inDining room
9 ft ,6 in x 8 ft ,7 inExterior
Features
Property History
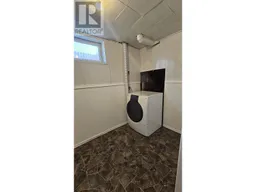 26
26
